Idées déco de salons montagne avec un manteau de cheminée en carrelage
Trier par :
Budget
Trier par:Populaires du jour
101 - 120 sur 383 photos
1 sur 3
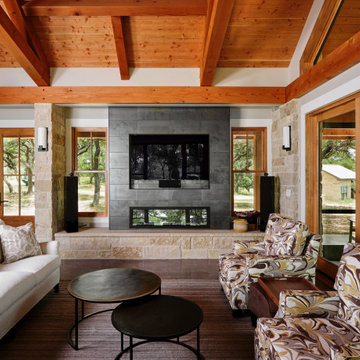
Inspiration pour un salon chalet ouvert avec un mur blanc, une cheminée double-face, un manteau de cheminée en carrelage, un téléviseur fixé au mur, un sol marron, poutres apparentes, un plafond voûté et un plafond en bois.
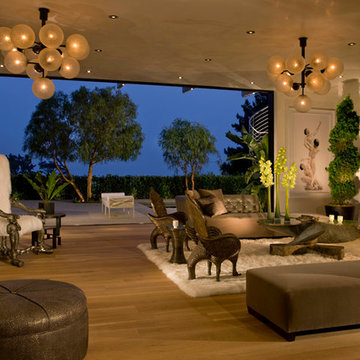
Solid black Walnut wood floors finished with Bona Naturale and sealed with Bona Drifast Sealer by House of Hardwood Flooring.
Idées déco pour un grand salon montagne ouvert avec une salle de réception, un mur beige, un sol en bois brun, une cheminée ribbon, un manteau de cheminée en carrelage, aucun téléviseur et un sol marron.
Idées déco pour un grand salon montagne ouvert avec une salle de réception, un mur beige, un sol en bois brun, une cheminée ribbon, un manteau de cheminée en carrelage, aucun téléviseur et un sol marron.
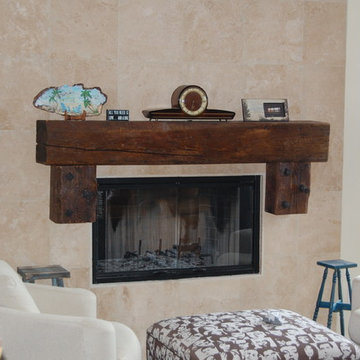
Reclaimed Hand Hewn Oak Mantel w/ Custom Corbels
Idée de décoration pour un salon chalet de taille moyenne et fermé avec une salle de réception, un mur beige, une cheminée standard, un manteau de cheminée en carrelage et aucun téléviseur.
Idée de décoration pour un salon chalet de taille moyenne et fermé avec une salle de réception, un mur beige, une cheminée standard, un manteau de cheminée en carrelage et aucun téléviseur.
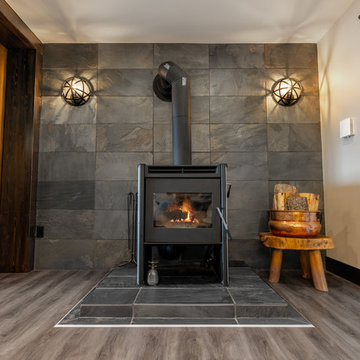
We were striving for a goal of main floor open concept living and entertaining. You can see through these details that pulling in parts of their heritage created a home that was truly their own, and added so much inspiration to this project.
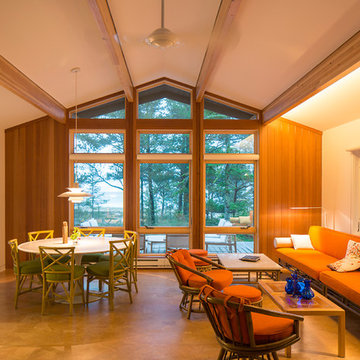
Meditch Murphey Architects
Aménagement d'un salon montagne de taille moyenne et ouvert avec un mur blanc, un sol en liège, un poêle à bois et un manteau de cheminée en carrelage.
Aménagement d'un salon montagne de taille moyenne et ouvert avec un mur blanc, un sol en liège, un poêle à bois et un manteau de cheminée en carrelage.
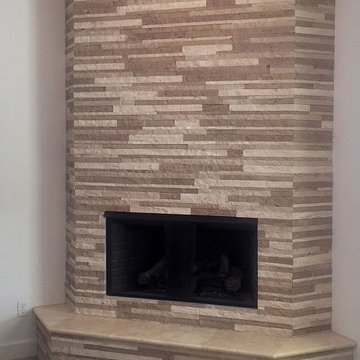
Look at this fantastic fireplace design by Quality Stone & Tile Installation, LLC in Scottsdale, AZ featuring our Classic and Noche Ledger Stone materials.
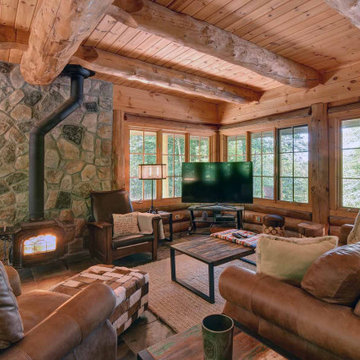
Réalisation d'un grand salon chalet avec un mur beige, un poêle à bois, un manteau de cheminée en carrelage, un téléviseur indépendant et un sol marron.
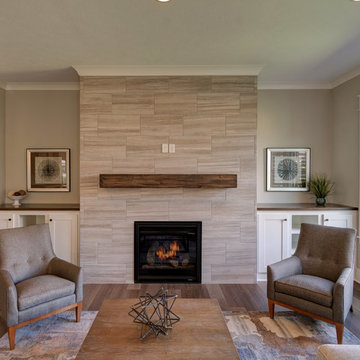
The main living area combines the dining, kitchen and great room in a warm and inviting space. The custom fireplace brings nature inside with it's wood-printed tile.
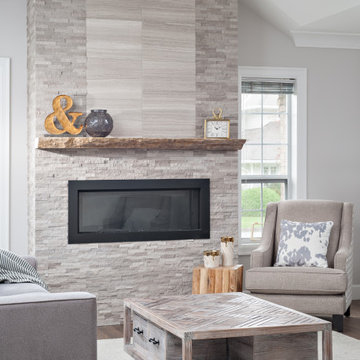
Rustic Formal Living Room renovation, with medium brown engineered hardwood, driftwood marble ledgestone and live edge fireplace mantle.
Cette image montre un salon chalet de taille moyenne et fermé avec une salle de réception, un mur gris, un sol en bois brun, une cheminée standard, un manteau de cheminée en carrelage, un téléviseur indépendant et un sol marron.
Cette image montre un salon chalet de taille moyenne et fermé avec une salle de réception, un mur gris, un sol en bois brun, une cheminée standard, un manteau de cheminée en carrelage, un téléviseur indépendant et un sol marron.
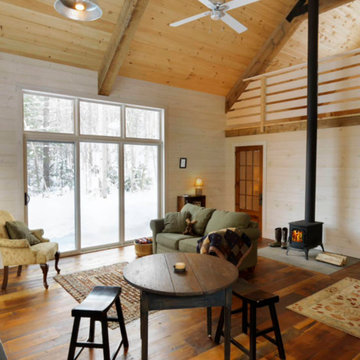
Idées déco pour un salon montagne de taille moyenne et ouvert avec une salle de réception, un mur blanc, moquette, un poêle à bois, un manteau de cheminée en carrelage, aucun téléviseur et un sol beige.
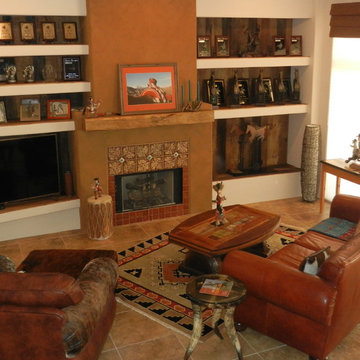
Fireplace projected into room to create a separate chimney effect and depth to accept custom tile surround. New mantel and Ralph Lauren suede paint applied for texture softness.
Custom - Hand tooled tiles to resemble leather, inset with engraved silver squares and turquoise stone accents - by Denice Langley

Réalisation d'un grand salon chalet avec un mur blanc, sol en béton ciré, une cheminée standard, un manteau de cheminée en carrelage et un sol gris.
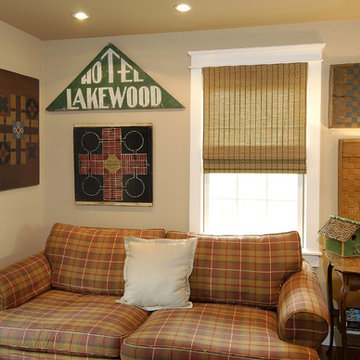
Réalisation d'un petit salon chalet ouvert avec un sol en bois brun, un mur beige, une cheminée standard, un manteau de cheminée en carrelage et aucun téléviseur.
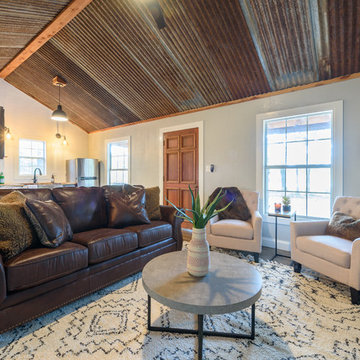
Jennifer Egoavil Design
All photos © Mike Healey Photography
Cette photo montre un petit salon montagne ouvert avec une salle de réception, un mur gris, parquet foncé, cheminée suspendue, un manteau de cheminée en carrelage, aucun téléviseur et un sol marron.
Cette photo montre un petit salon montagne ouvert avec une salle de réception, un mur gris, parquet foncé, cheminée suspendue, un manteau de cheminée en carrelage, aucun téléviseur et un sol marron.
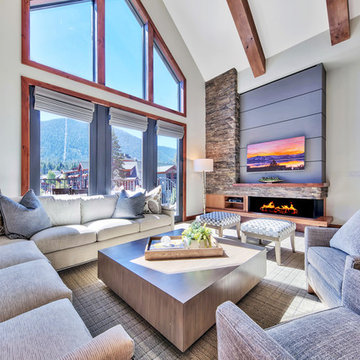
Idées déco pour un grand salon montagne ouvert avec une salle de réception, un mur blanc, moquette, une cheminée ribbon, un manteau de cheminée en carrelage, un téléviseur fixé au mur et un sol gris.
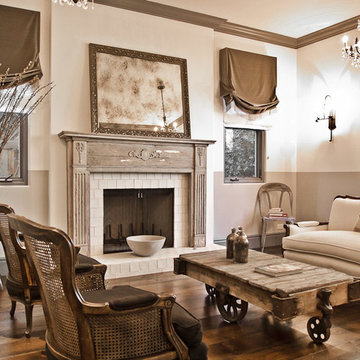
A cast concrete fireplace was removed and this fantastic flea market find was installed. Interior tile was used to adjust for the difference in size. Vintage mirror glass helps add to the affect of patina, as does the old factory cart stained and waxed to the perfect gray. The inspiration for the faux roman shades was the cuff of a man's shirt sleeve peeking from under a suit jacket. Inspiration can come from anywhere.
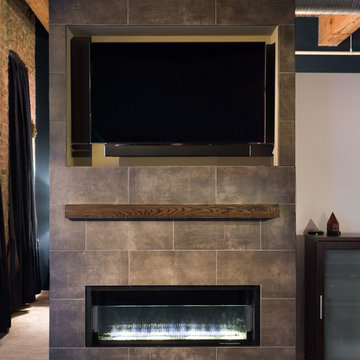
The exposed brick and heavy timber beams create a unique aesthetic in this loft. The entertainment center we designed for these clients is encased in a 12x24 rustic finished formated tile cladding with precise cut-outs for the LED fireplace and entertainment system. The rustic feel is further accented by the thick wooden mantle and distressed wide-plank flooring.
With both the floor and fireplace contrasting with the brick accent wall and wooden beams, this living room offers a mixture of organic colors and textures, emphasizing a rustic yet modernized design.
Designed by Chi Renovation & Design who also serve the Chicagoland area and it's surrounding suburbs, with an emphasis on the North Side and North Shore. You'll find their work from the Loop through Humboldt Park, Lincoln Park, Skokie, Evanston, Wilmette, and all of the way up to Lake Forest.
For more about Chi Renovation & Design, click here: https://www.chirenovation.com/
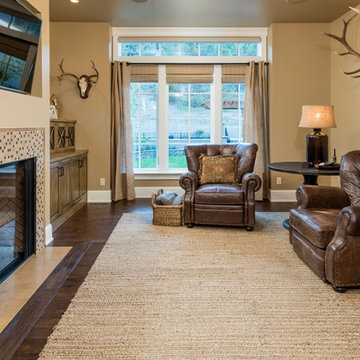
Inspiration pour un salon chalet de taille moyenne et fermé avec une salle de réception, un mur beige, parquet foncé, une cheminée standard, un manteau de cheminée en carrelage, un téléviseur fixé au mur et un sol marron.
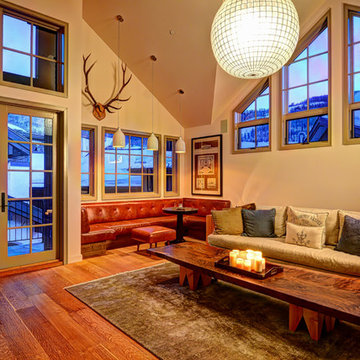
The great room fits in with the house’s overall ambiance. The wooden accents give an authentic and cozy look at the same time. The different textures of fabric complement the snowy scenery outside and the décor adds another lovely tone to the wood.
Built by ULFBUILT.
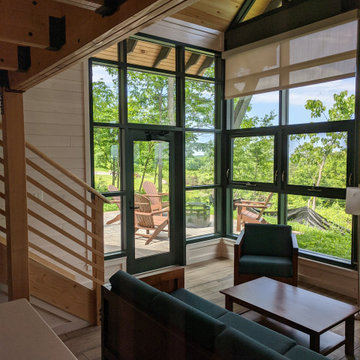
View from kitchen area into living room.
Réalisation d'un salon chalet ouvert avec un mur blanc, un sol en carrelage de porcelaine, une cheminée d'angle, un manteau de cheminée en carrelage, aucun téléviseur, un plafond en bois et du lambris de bois.
Réalisation d'un salon chalet ouvert avec un mur blanc, un sol en carrelage de porcelaine, une cheminée d'angle, un manteau de cheminée en carrelage, aucun téléviseur, un plafond en bois et du lambris de bois.
Idées déco de salons montagne avec un manteau de cheminée en carrelage
6