Salon
Trier par :
Budget
Trier par:Populaires du jour
1 - 20 sur 167 photos
1 sur 3

Photographer: Jay Goodrich
This 2800 sf single-family home was completed in 2009. The clients desired an intimate, yet dynamic family residence that reflected the beauty of the site and the lifestyle of the San Juan Islands. The house was built to be both a place to gather for large dinners with friends and family as well as a cozy home for the couple when they are there alone.
The project is located on a stunning, but cripplingly-restricted site overlooking Griffin Bay on San Juan Island. The most practical area to build was exactly where three beautiful old growth trees had already chosen to live. A prior architect, in a prior design, had proposed chopping them down and building right in the middle of the site. From our perspective, the trees were an important essence of the site and respectfully had to be preserved. As a result we squeezed the programmatic requirements, kept the clients on a square foot restriction and pressed tight against property setbacks.
The delineate concept is a stone wall that sweeps from the parking to the entry, through the house and out the other side, terminating in a hook that nestles the master shower. This is the symbolic and functional shield between the public road and the private living spaces of the home owners. All the primary living spaces and the master suite are on the water side, the remaining rooms are tucked into the hill on the road side of the wall.
Off-setting the solid massing of the stone walls is a pavilion which grabs the views and the light to the south, east and west. Built in a position to be hammered by the winter storms the pavilion, while light and airy in appearance and feeling, is constructed of glass, steel, stout wood timbers and doors with a stone roof and a slate floor. The glass pavilion is anchored by two concrete panel chimneys; the windows are steel framed and the exterior skin is of powder coated steel sheathing.
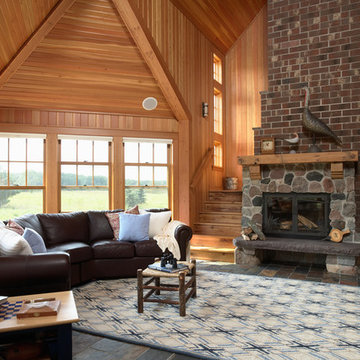
Architecture & Interior Design: David Heide Design Studio
Cette photo montre un salon montagne avec un sol en ardoise.
Cette photo montre un salon montagne avec un sol en ardoise.

Designed in sharp contrast to the glass walled living room above, this space sits partially underground. Precisely comfy for movie night.
Inspiration pour un grand salon chalet en bois fermé avec un mur beige, un sol en ardoise, une cheminée standard, un manteau de cheminée en métal, un téléviseur fixé au mur, un sol noir et un plafond en bois.
Inspiration pour un grand salon chalet en bois fermé avec un mur beige, un sol en ardoise, une cheminée standard, un manteau de cheminée en métal, un téléviseur fixé au mur, un sol noir et un plafond en bois.

Aménagement d'un très grand salon mansardé ou avec mezzanine montagne avec un bar de salon, un mur beige, un sol en ardoise et aucun téléviseur.
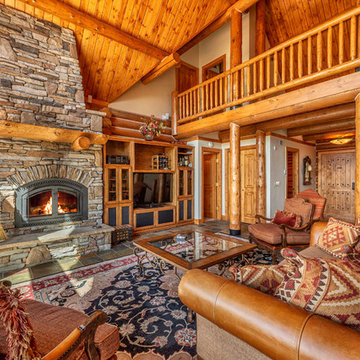
Exemple d'un grand salon montagne ouvert avec un mur beige, un sol en ardoise, une cheminée standard, un manteau de cheminée en pierre, un téléviseur indépendant et un sol multicolore.
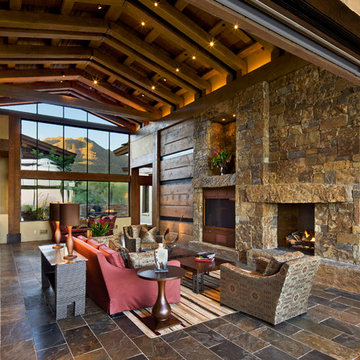
Exemple d'un salon montagne ouvert avec une cheminée standard, un manteau de cheminée en pierre, un sol en ardoise, un téléviseur encastré, un mur en pierre et un plafond cathédrale.

Idée de décoration pour un salon chalet en bois de taille moyenne et ouvert avec un sol en ardoise, un poêle à bois, un téléviseur fixé au mur et poutres apparentes.
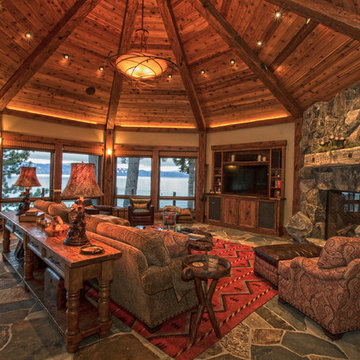
Réalisation d'un salon chalet avec un mur beige, un sol en ardoise, une cheminée standard, un manteau de cheminée en pierre et un téléviseur encastré.
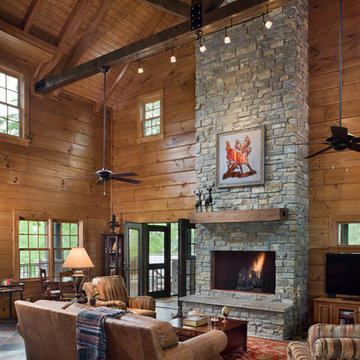
The great room of this Honest Abe Log Home, featuring two stories of logs and a cathedral roof with exposed beams. Photo Credit: Roger Wade Studio
Exemple d'un grand salon montagne avec un mur marron, un sol en ardoise, un manteau de cheminée en pierre et un téléviseur d'angle.
Exemple d'un grand salon montagne avec un mur marron, un sol en ardoise, un manteau de cheminée en pierre et un téléviseur d'angle.
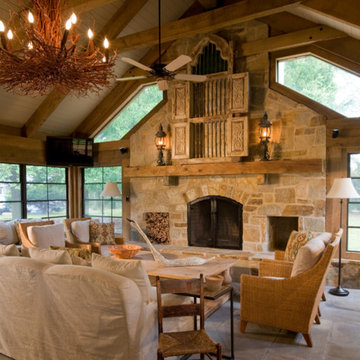
Photographer: Geoffrey Hodgdon
Aménagement d'un grand salon montagne fermé avec une salle de réception, un mur beige, un sol en ardoise, une cheminée standard, un manteau de cheminée en pierre, aucun téléviseur et un sol gris.
Aménagement d'un grand salon montagne fermé avec une salle de réception, un mur beige, un sol en ardoise, une cheminée standard, un manteau de cheminée en pierre, aucun téléviseur et un sol gris.

Idées déco pour un très grand salon montagne avec un sol en ardoise, une cheminée standard, un manteau de cheminée en pierre et éclairage.
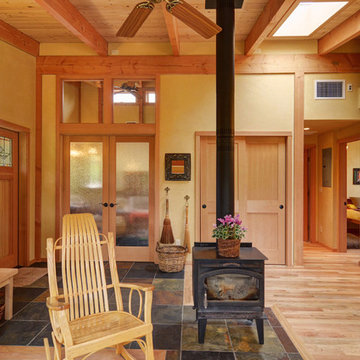
Mike Dean
Exemple d'un salon montagne avec un mur jaune et un sol en ardoise.
Exemple d'un salon montagne avec un mur jaune et un sol en ardoise.
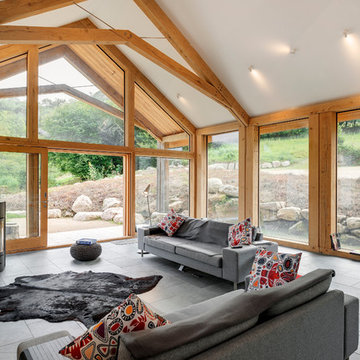
Réalisation d'un salon chalet ouvert avec une salle de réception et un sol en ardoise.
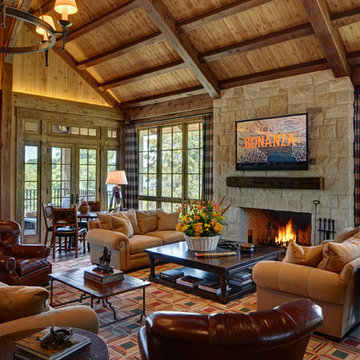
Idée de décoration pour un salon chalet ouvert avec une cheminée standard, un manteau de cheminée en pierre, une salle de réception, un téléviseur fixé au mur, un mur marron et un sol en ardoise.
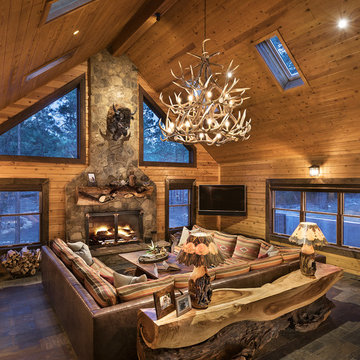
Réalisation d'un salon chalet de taille moyenne et ouvert avec un mur marron, un sol en ardoise, une cheminée standard, un manteau de cheminée en pierre, un téléviseur fixé au mur et un sol gris.
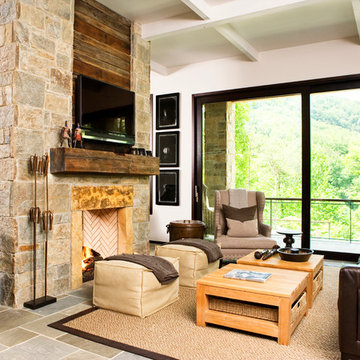
Rachael Boling
Aménagement d'un salon montagne ouvert avec un mur blanc, un sol en ardoise, une cheminée double-face, un manteau de cheminée en pierre et un téléviseur fixé au mur.
Aménagement d'un salon montagne ouvert avec un mur blanc, un sol en ardoise, une cheminée double-face, un manteau de cheminée en pierre et un téléviseur fixé au mur.

This residence was designed to be a rural weekend getaway for a city couple and their children. The idea of ‘The Barn’ was embraced, as the building was intended to be an escape for the family to go and enjoy their horses. The ground floor plan has the ability to completely open up and engage with the sprawling lawn and grounds of the property. This also enables cross ventilation, and the ability of the family’s young children and their friends to run in and out of the building as they please. Cathedral-like ceilings and windows open up to frame views to the paddocks and bushland below.
As a weekend getaway and when other families come to stay, the bunkroom upstairs is generous enough for multiple children. The rooms upstairs also have skylights to watch the clouds go past during the day, and the stars by night. Australian hardwood has been used extensively both internally and externally, to reference the rural setting.
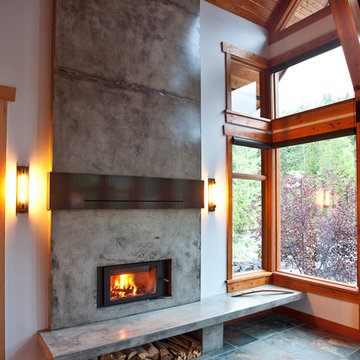
New RSF Focus 320 wood burning insert, built into a 'poured in place' concrete fireplace and bench. Steel mantle.
Cette photo montre un salon montagne ouvert avec un mur blanc, un sol en ardoise et un manteau de cheminée en béton.
Cette photo montre un salon montagne ouvert avec un mur blanc, un sol en ardoise et un manteau de cheminée en béton.
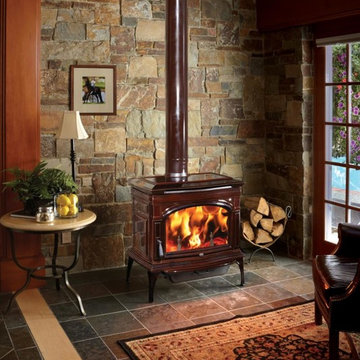
The Cape Cod™ is one of the cleanest burning and most efficient large cast iron wood stoves in the world! Revolutionary Hybrid-Fyre™ technology allows this stove to produce just 0.45 grams of emissions per hour and perform at over 80% efficiency, saving you fuel, money and trips to your wood pile. The Cape Cod features elevated craftsmanship, a massive 3 cubic foot firebox and a convection heat exchanger, all wrapped up and presented to you in an elegant package of cast iron beauty and durability.
The Cape Cod features the optional GreenStart™ igniter. This push-button ignition system is great for the modern wood burner; just load your wood and push a button! We’ve completely eliminated slow, cracked open door startupsand laboring over fickle newspaper.
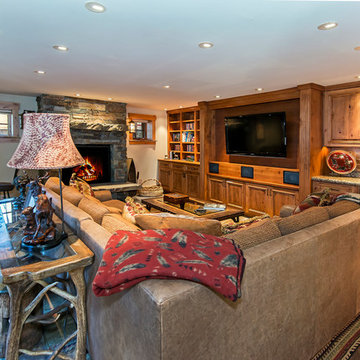
Aménagement d'un salon montagne avec un mur blanc, un sol en ardoise, une cheminée standard, un manteau de cheminée en pierre et un téléviseur fixé au mur.
1