Idées déco de salons montagne avec un téléviseur indépendant
Trier par :
Budget
Trier par:Populaires du jour
141 - 160 sur 1 016 photos
1 sur 3
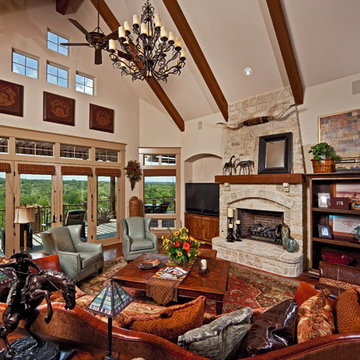
This rustic living room is the perfect place to entertain guests.
Idée de décoration pour un très grand salon chalet avec une cheminée standard, un manteau de cheminée en pierre et un téléviseur indépendant.
Idée de décoration pour un très grand salon chalet avec une cheminée standard, un manteau de cheminée en pierre et un téléviseur indépendant.

Exemple d'un grand salon mansardé ou avec mezzanine montagne avec un mur beige, un sol en bois brun, un téléviseur indépendant, une salle de réception et un plafond en lambris de bois.
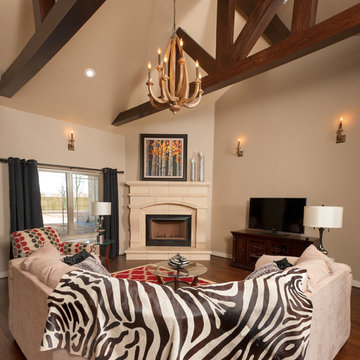
Cette photo montre un grand salon montagne ouvert avec une salle de réception, un mur beige, parquet foncé, une cheminée d'angle, un manteau de cheminée en pierre et un téléviseur indépendant.
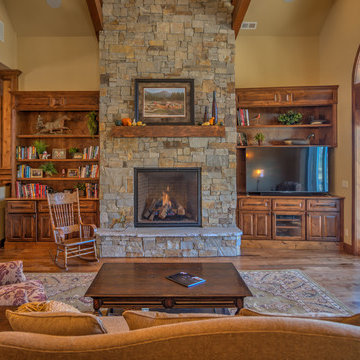
Gerry Effinger
Inspiration pour un grand salon chalet ouvert avec une salle de réception, un mur beige, un sol en bois brun, une cheminée standard, un manteau de cheminée en pierre et un téléviseur indépendant.
Inspiration pour un grand salon chalet ouvert avec une salle de réception, un mur beige, un sol en bois brun, une cheminée standard, un manteau de cheminée en pierre et un téléviseur indépendant.
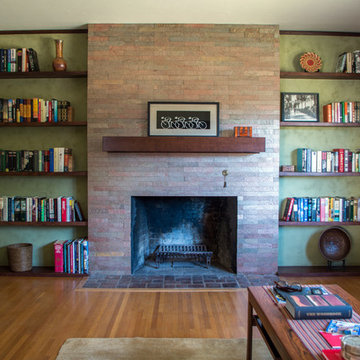
Inspiration pour un petit salon chalet ouvert avec un mur vert, un sol en bois brun, une cheminée standard, un manteau de cheminée en carrelage et un téléviseur indépendant.
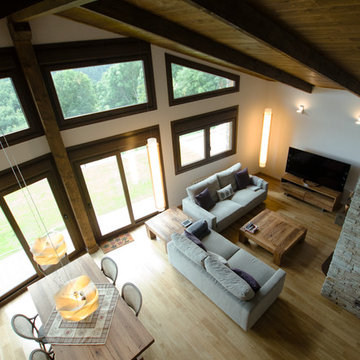
Gran salón a doble altura en el que el friso del techo en madera otorga el estilo rústico que es protagonista en la vivienda
Idée de décoration pour un salon chalet de taille moyenne et ouvert avec une salle de réception, un mur blanc, un sol en bois brun, une cheminée standard, un manteau de cheminée en pierre et un téléviseur indépendant.
Idée de décoration pour un salon chalet de taille moyenne et ouvert avec une salle de réception, un mur blanc, un sol en bois brun, une cheminée standard, un manteau de cheminée en pierre et un téléviseur indépendant.
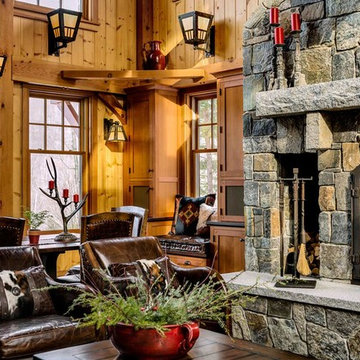
This three-story vacation home for a family of ski enthusiasts features 5 bedrooms and a six-bed bunk room, 5 1/2 bathrooms, kitchen, dining room, great room, 2 wet bars, great room, exercise room, basement game room, office, mud room, ski work room, decks, stone patio with sunken hot tub, garage, and elevator.
The home sits into an extremely steep, half-acre lot that shares a property line with a ski resort and allows for ski-in, ski-out access to the mountain’s 61 trails. This unique location and challenging terrain informed the home’s siting, footprint, program, design, interior design, finishes, and custom made furniture.
Credit: Samyn-D'Elia Architects
Project designed by Franconia interior designer Randy Trainor. She also serves the New Hampshire Ski Country, Lake Regions and Coast, including Lincoln, North Conway, and Bartlett.
For more about Randy Trainor, click here: https://crtinteriors.com/
To learn more about this project, click here: https://crtinteriors.com/ski-country-chic/
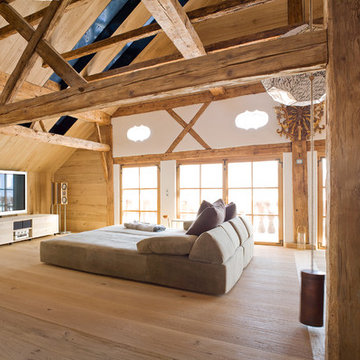
Foto: Florian Stürzenbaum
Idée de décoration pour un salon chalet de taille moyenne et ouvert avec parquet clair, un téléviseur indépendant et un mur blanc.
Idée de décoration pour un salon chalet de taille moyenne et ouvert avec parquet clair, un téléviseur indépendant et un mur blanc.
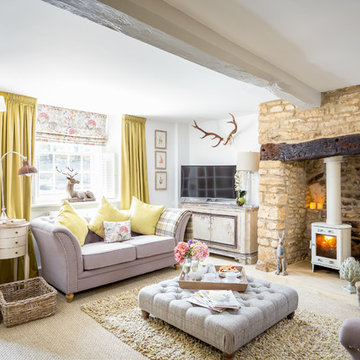
Oliver Grahame Photography - shot for Character Cottages.
This is a 4 bedroom cottage to rent in Longborough that sleeps 8.
For more info see - http://www.character-cottages.co.uk/all-properties/cotswolds-all/fairview-cottage
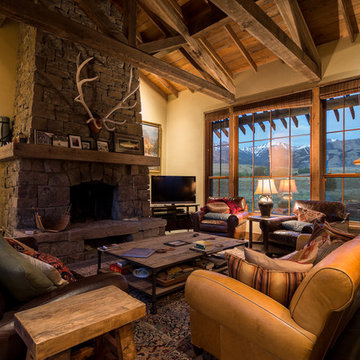
Exemple d'un grand salon montagne fermé avec un mur blanc, parquet foncé, une cheminée standard, un manteau de cheminée en pierre, un téléviseur indépendant et un sol marron.
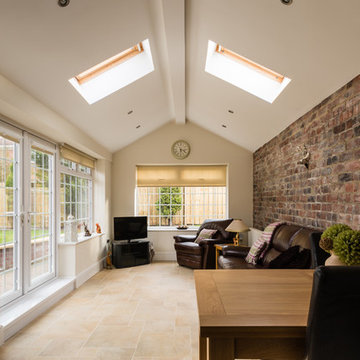
Idée de décoration pour un grand salon mansardé ou avec mezzanine chalet avec un mur beige et un téléviseur indépendant.
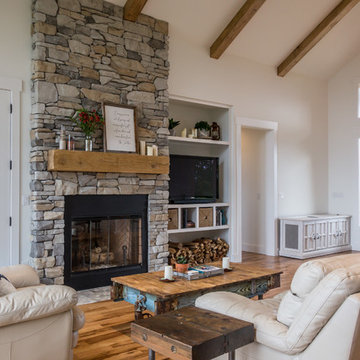
This client couple, from out of town, searched far and wide for views like these. The 10-acre parcel features a long driveway through the woods, up to a relatively flat building site. Large windows out the front and back take in the layers of mountain ranges. The wood-beamed high ceilings and the wood-carved master bathroom barn add to the decor. Wide open floorplan is well-suited to the gatherings and parties they often host.
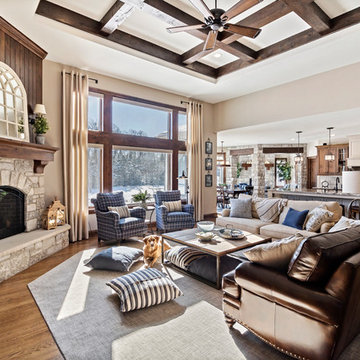
Designing new builds is like working with a blank canvas... the single best part about my job is transforming your dream house into your dream home! This modern farmhouse inspired design will create the most beautiful backdrop for all of the memories to be had in this midwestern home. I had so much fun "filling in the blanks" & personalizing this space for my client. Cheers to new beginnings!
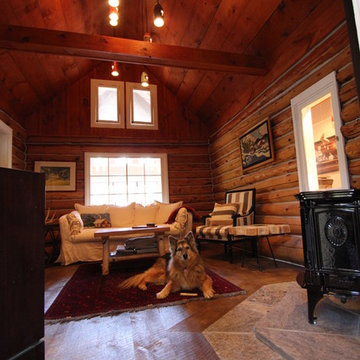
Log cabin situated inside a larger cabin. In-house photography.
Cette photo montre un petit salon montagne avec un mur marron, une cheminée d'angle, un manteau de cheminée en pierre et un téléviseur indépendant.
Cette photo montre un petit salon montagne avec un mur marron, une cheminée d'angle, un manteau de cheminée en pierre et un téléviseur indépendant.
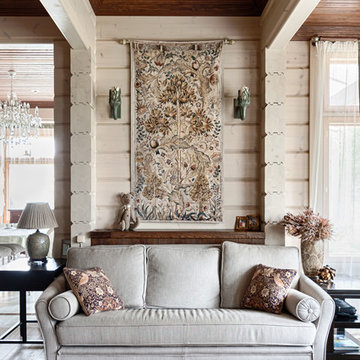
Автор проекта: Наталья Кочегарова
Фотограф: Константин Никифоров
Cette photo montre un grand salon montagne ouvert avec un sol en bois brun, une cheminée standard, un manteau de cheminée en brique, un téléviseur indépendant et un sol beige.
Cette photo montre un grand salon montagne ouvert avec un sol en bois brun, une cheminée standard, un manteau de cheminée en brique, un téléviseur indépendant et un sol beige.
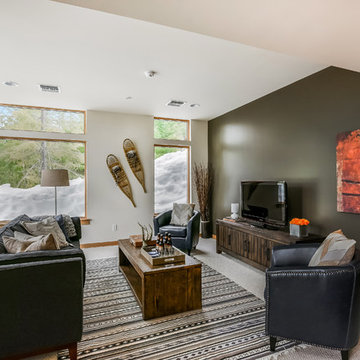
Cette image montre un salon chalet fermé avec un mur blanc, moquette, un téléviseur indépendant, un sol gris et canapé noir.
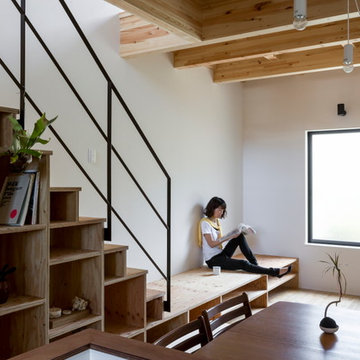
Inspiration pour un petit salon chalet ouvert avec un mur blanc, un sol en bois brun, un téléviseur indépendant et un sol beige.
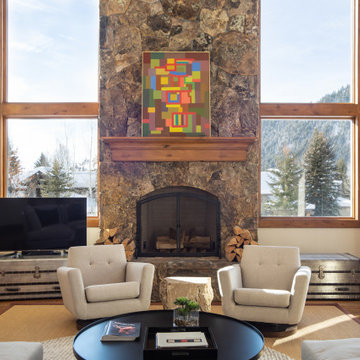
Inspiration pour un salon chalet ouvert avec un mur blanc, un sol en bois brun, une cheminée standard, un manteau de cheminée en pierre, un téléviseur indépendant, un sol marron et poutres apparentes.
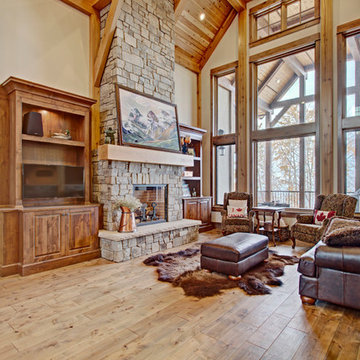
Inspiration pour un très grand salon chalet ouvert avec une salle de réception, un mur beige, un sol en bois brun, une cheminée standard, un manteau de cheminée en pierre, un téléviseur indépendant et un sol marron.
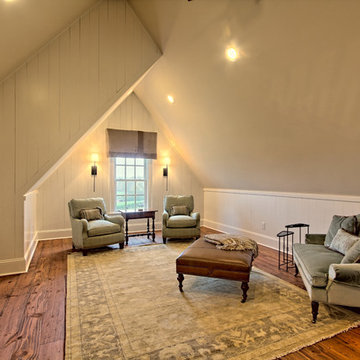
Exemple d'un salon montagne de taille moyenne et fermé avec une salle de réception, un mur beige, un sol en bois brun, aucune cheminée et un téléviseur indépendant.
Idées déco de salons montagne avec un téléviseur indépendant
8