Idées déco de salons montagne avec un téléviseur
Trier par :
Budget
Trier par:Populaires du jour
21 - 40 sur 5 258 photos
1 sur 3

With enormous rectangular beams and round log posts, the Spanish Peaks House is a spectacular study in contrasts. Even the exterior—with horizontal log slab siding and vertical wood paneling—mixes textures and styles beautifully. An outdoor rock fireplace, built-in stone grill and ample seating enable the owners to make the most of the mountain-top setting.
Inside, the owners relied on Blue Ribbon Builders to capture the natural feel of the home’s surroundings. A massive boulder makes up the hearth in the great room, and provides ideal fireside seating. A custom-made stone replica of Lone Peak is the backsplash in a distinctive powder room; and a giant slab of granite adds the finishing touch to the home’s enviable wood, tile and granite kitchen. In the daylight basement, brushed concrete flooring adds both texture and durability.
Roger Wade

Cette image montre un salon chalet ouvert avec sol en béton ciré, un manteau de cheminée en pierre et un téléviseur fixé au mur.

Idée de décoration pour un grand salon chalet ouvert avec un mur blanc, un sol en bois brun, une cheminée d'angle, un manteau de cheminée en pierre, un téléviseur indépendant, un sol marron, un plafond voûté et poutres apparentes.
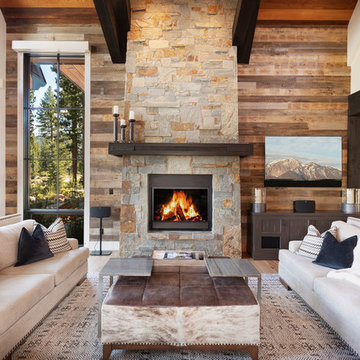
Réalisation d'un grand salon chalet ouvert avec un mur blanc, un sol en bois brun, un manteau de cheminée en pierre, un sol marron, un téléviseur fixé au mur et une cheminée standard.
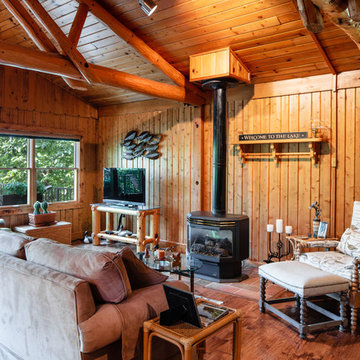
Exemple d'un salon montagne avec un mur marron, un sol en bois brun, une cheminée standard, un téléviseur indépendant, un sol marron et un plafond cathédrale.

Vance Fox
Idée de décoration pour un salon chalet de taille moyenne et ouvert avec un mur blanc, parquet foncé, une cheminée standard, un manteau de cheminée en pierre, un téléviseur fixé au mur et un sol gris.
Idée de décoration pour un salon chalet de taille moyenne et ouvert avec un mur blanc, parquet foncé, une cheminée standard, un manteau de cheminée en pierre, un téléviseur fixé au mur et un sol gris.

Aménagement d'un grand salon montagne fermé avec parquet clair, une cheminée standard, un manteau de cheminée en pierre, un téléviseur fixé au mur, une salle de réception, un mur beige et un sol marron.

All Cedar Log Cabin the beautiful pines of AZ
Photos by Mark Boisclair
Réalisation d'un grand salon chalet ouvert avec un sol en ardoise, une cheminée standard, un manteau de cheminée en pierre, un mur marron, un téléviseur fixé au mur et un sol gris.
Réalisation d'un grand salon chalet ouvert avec un sol en ardoise, une cheminée standard, un manteau de cheminée en pierre, un mur marron, un téléviseur fixé au mur et un sol gris.
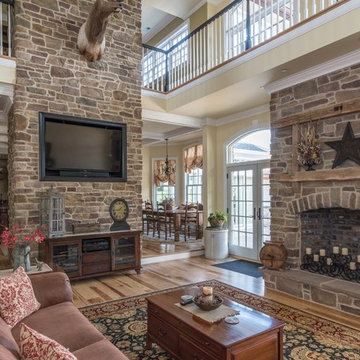
Aménagement d'un grand salon montagne ouvert avec un mur beige, parquet clair, une cheminée standard, un manteau de cheminée en pierre et un téléviseur fixé au mur.
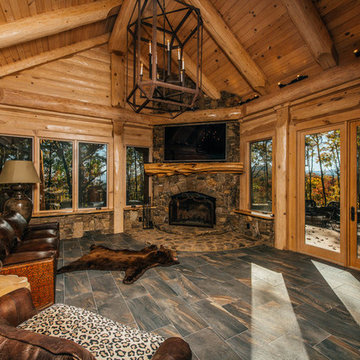
Cette image montre un salon chalet de taille moyenne et fermé avec une salle de réception, un mur beige, un sol en carrelage de porcelaine, une cheminée double-face, un manteau de cheminée en pierre, un téléviseur fixé au mur et un sol gris.
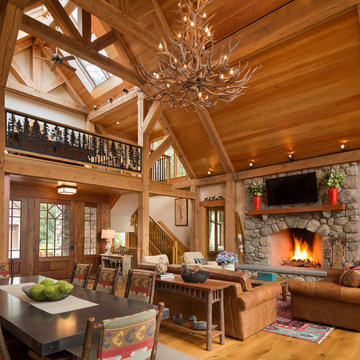
Great Room, balcony - Photo: Tim Lee Photography
Cette image montre un grand salon chalet ouvert avec une salle de réception, un mur beige, un sol en bois brun, une cheminée standard, un manteau de cheminée en pierre, un téléviseur fixé au mur, un sol marron et éclairage.
Cette image montre un grand salon chalet ouvert avec une salle de réception, un mur beige, un sol en bois brun, une cheminée standard, un manteau de cheminée en pierre, un téléviseur fixé au mur, un sol marron et éclairage.
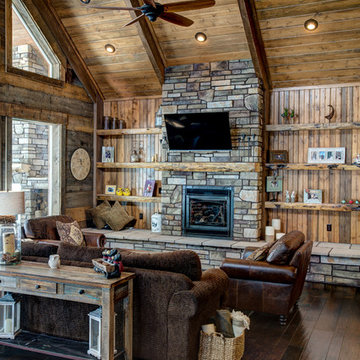
Cette photo montre un grand salon mansardé ou avec mezzanine montagne avec un mur marron, parquet foncé, une cheminée standard, un manteau de cheminée en pierre et un téléviseur fixé au mur.
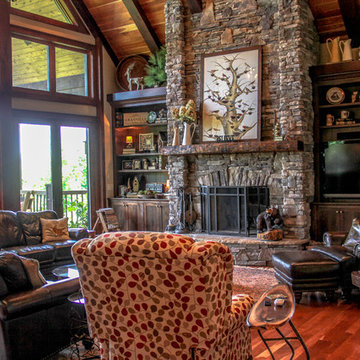
This beautiful, custom home in The Homestead in Boone, North Carolina is a perfect representation of true mountain luxury and elegance.
The home features gorgeous custom cabinetry throughout, granite countertops, chef's kitchen with gas range and wine cooler, spa style master bathroom, timber frame, custom tray ceiling in master, tongue and groove, coffered ceilings, custom wood finishing, exposed beams, loft, private office with deck access and a private staircase, and an over-sized 2 car garage.
A massive window wall in the living room overlooks the Blue Ridge Mountains and steps out onto a large deck area that extends all the way around to the side of the house featuring a fire pit on one side and an outdoor fireplace with a large table for entertaining on the other side.
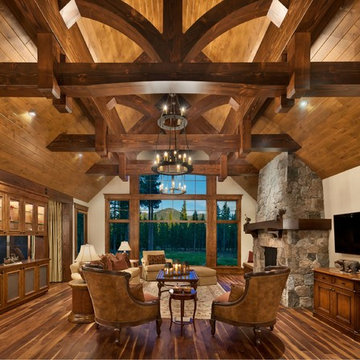
© Vance Fox Photography
Cette image montre un grand salon chalet fermé avec une salle de réception, un mur blanc, parquet foncé, une cheminée standard, un manteau de cheminée en pierre et un téléviseur fixé au mur.
Cette image montre un grand salon chalet fermé avec une salle de réception, un mur blanc, parquet foncé, une cheminée standard, un manteau de cheminée en pierre et un téléviseur fixé au mur.

This homage to prairie style architecture located at The Rim Golf Club in Payson, Arizona was designed for owner/builder/landscaper Tom Beck.
This home appears literally fastened to the site by way of both careful design as well as a lichen-loving organic material palatte. Forged from a weathering steel roof (aka Cor-Ten), hand-formed cedar beams, laser cut steel fasteners, and a rugged stacked stone veneer base, this home is the ideal northern Arizona getaway.
Expansive covered terraces offer views of the Tom Weiskopf and Jay Morrish designed golf course, the largest stand of Ponderosa Pines in the US, as well as the majestic Mogollon Rim and Stewart Mountains, making this an ideal place to beat the heat of the Valley of the Sun.
Designing a personal dwelling for a builder is always an honor for us. Thanks, Tom, for the opportunity to share your vision.
Project Details | Northern Exposure, The Rim – Payson, AZ
Architect: C.P. Drewett, AIA, NCARB, Drewett Works, Scottsdale, AZ
Builder: Thomas Beck, LTD, Scottsdale, AZ
Photographer: Dino Tonn, Scottsdale, AZ
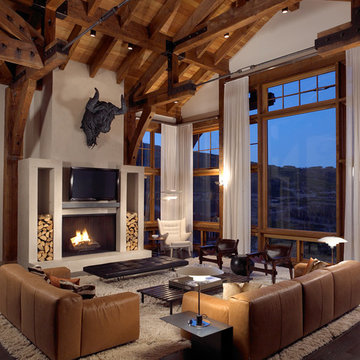
Cette photo montre un grand salon montagne ouvert avec une salle de réception, un mur blanc, parquet foncé, une cheminée standard, un manteau de cheminée en plâtre, un téléviseur fixé au mur et un sol marron.
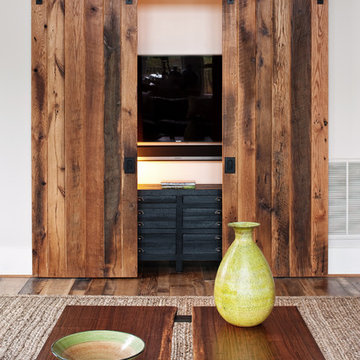
ansel olson
Cette image montre un salon chalet avec un mur blanc, un sol en bois brun et un téléviseur dissimulé.
Cette image montre un salon chalet avec un mur blanc, un sol en bois brun et un téléviseur dissimulé.
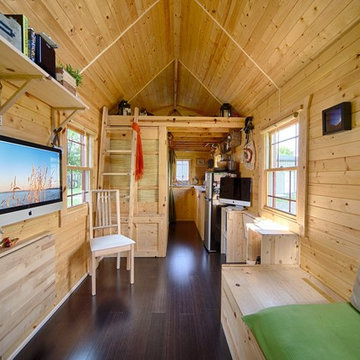
http://chrisandmalissa.com/
Cette photo montre un petit salon montagne avec un téléviseur fixé au mur et un plafond cathédrale.
Cette photo montre un petit salon montagne avec un téléviseur fixé au mur et un plafond cathédrale.
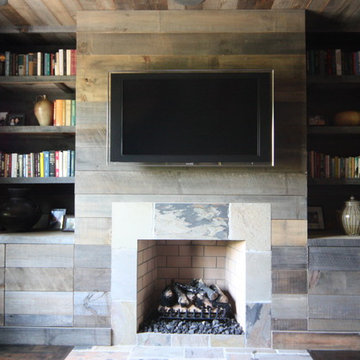
Idée de décoration pour un salon chalet avec une cheminée standard et un téléviseur fixé au mur.
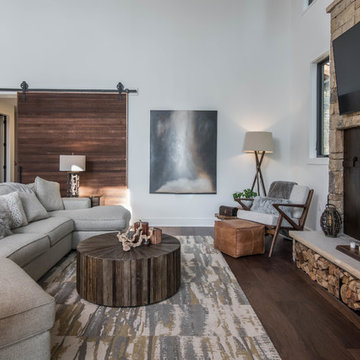
Réalisation d'un salon chalet de taille moyenne et ouvert avec un mur blanc, un téléviseur fixé au mur, moquette, aucune cheminée, un sol gris et éclairage.
Idées déco de salons montagne avec un téléviseur
2