Idées déco de salons montagne avec une cheminée ribbon
Trier par :
Budget
Trier par:Populaires du jour
41 - 60 sur 327 photos
1 sur 3
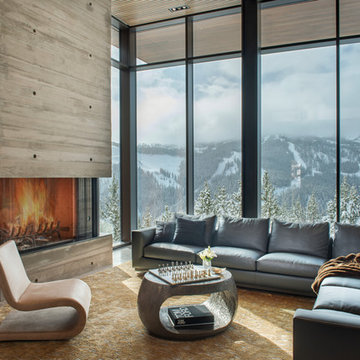
Idée de décoration pour un salon chalet avec sol en béton ciré, une cheminée ribbon, un manteau de cheminée en béton et aucun téléviseur.
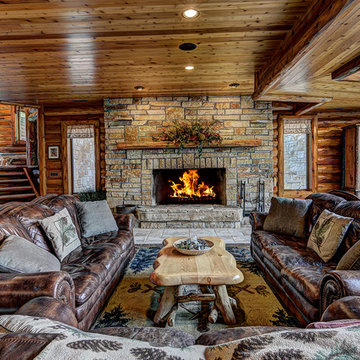
Cranberry Castle lower level living room. Gorgeous log cabin living! The fireplace stone was provided by the Quarry Mill.
Réalisation d'un salon chalet ouvert avec une salle de réception, un mur marron, une cheminée ribbon, un manteau de cheminée en pierre et aucun téléviseur.
Réalisation d'un salon chalet ouvert avec une salle de réception, un mur marron, une cheminée ribbon, un manteau de cheminée en pierre et aucun téléviseur.
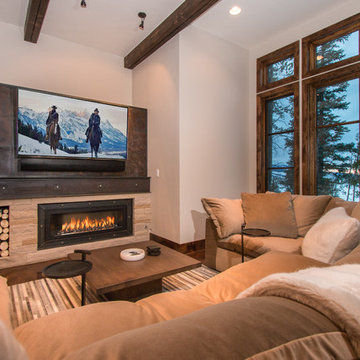
TammiTPhotography
Réalisation d'un salon chalet de taille moyenne et fermé avec une salle de réception, un mur beige, parquet foncé, une cheminée ribbon, un manteau de cheminée en bois, un téléviseur fixé au mur et un sol marron.
Réalisation d'un salon chalet de taille moyenne et fermé avec une salle de réception, un mur beige, parquet foncé, une cheminée ribbon, un manteau de cheminée en bois, un téléviseur fixé au mur et un sol marron.
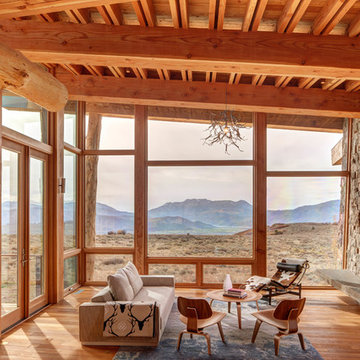
Alan Blakely Photography
Exemple d'un salon montagne ouvert avec une salle de réception, un sol en bois brun, une cheminée ribbon et un manteau de cheminée en pierre.
Exemple d'un salon montagne ouvert avec une salle de réception, un sol en bois brun, une cheminée ribbon et un manteau de cheminée en pierre.
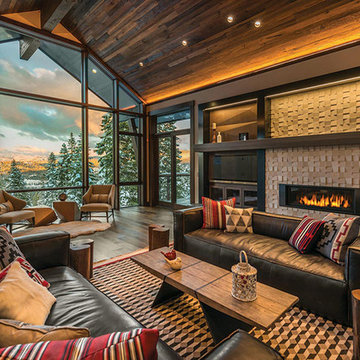
Vance Fox
Exemple d'un grand salon montagne ouvert avec un mur beige, une cheminée ribbon, une salle de réception, un manteau de cheminée en pierre, aucun téléviseur et canapé noir.
Exemple d'un grand salon montagne ouvert avec un mur beige, une cheminée ribbon, une salle de réception, un manteau de cheminée en pierre, aucun téléviseur et canapé noir.
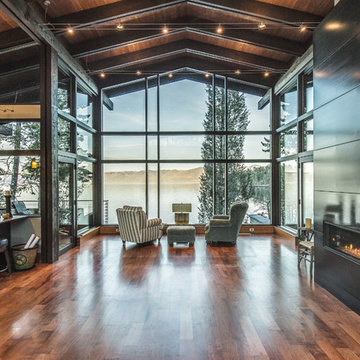
Réalisation d'un salon chalet ouvert avec un sol en bois brun, une cheminée ribbon, un sol marron et un plafond cathédrale.
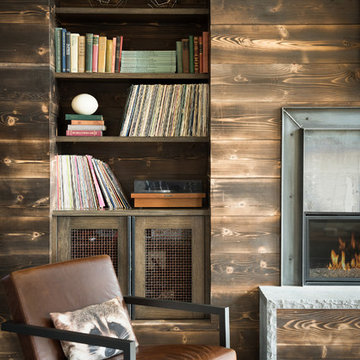
Idées déco pour un salon montagne avec un mur marron, sol en béton ciré et une cheminée ribbon.

The dramatic two-story living and dining areas feature a stone-clad fireplace with integral television niche located at an optimal height for comfortable viewing above a 5 foot linear fireplace framed in engineered quartz by Caesarstone. The cable rail catwalk overlooking the space connects the upstairs media room with two of the home's four bedrooms. Weiland doors, which slide out of view into pockets, open the space to the front and rear terraces.
Photo: Todd Winslow Pierce
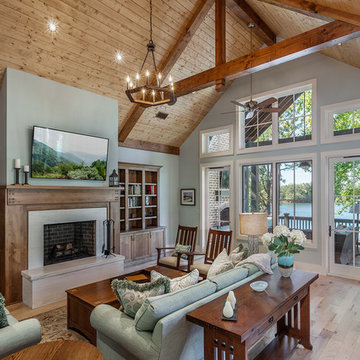
Inspiration pour un salon chalet ouvert avec parquet clair, un téléviseur fixé au mur, une cheminée ribbon, un sol beige, une bibliothèque ou un coin lecture et un mur vert.

Mountain Peek is a custom residence located within the Yellowstone Club in Big Sky, Montana. The layout of the home was heavily influenced by the site. Instead of building up vertically the floor plan reaches out horizontally with slight elevations between different spaces. This allowed for beautiful views from every space and also gave us the ability to play with roof heights for each individual space. Natural stone and rustic wood are accented by steal beams and metal work throughout the home.
(photos by Whitney Kamman)
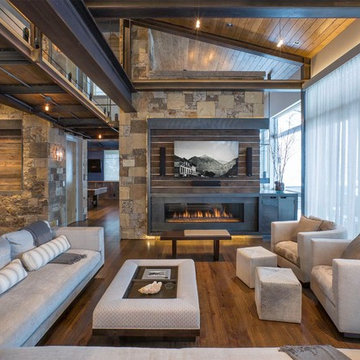
Josh Johnson
Cette photo montre un salon montagne ouvert avec une salle de réception, un sol en bois brun, une cheminée ribbon et un téléviseur fixé au mur.
Cette photo montre un salon montagne ouvert avec une salle de réception, un sol en bois brun, une cheminée ribbon et un téléviseur fixé au mur.
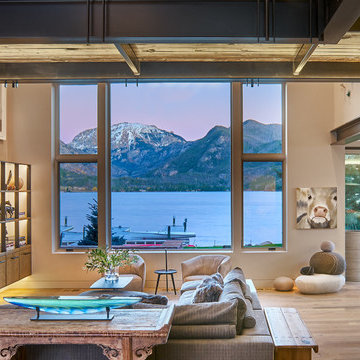
David Patterson Photography
Exemple d'un très grand salon montagne ouvert avec parquet clair, une cheminée ribbon, un manteau de cheminée en métal et un téléviseur fixé au mur.
Exemple d'un très grand salon montagne ouvert avec parquet clair, une cheminée ribbon, un manteau de cheminée en métal et un téléviseur fixé au mur.
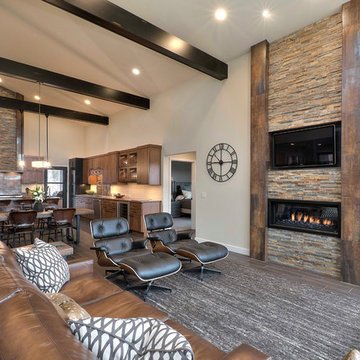
Jason Hulet Photography
Cette image montre un salon chalet ouvert avec une salle de réception, un mur beige, une cheminée ribbon, un manteau de cheminée en pierre et un téléviseur fixé au mur.
Cette image montre un salon chalet ouvert avec une salle de réception, un mur beige, une cheminée ribbon, un manteau de cheminée en pierre et un téléviseur fixé au mur.

The living room features floor to ceiling windows with big views of the Cascades from Mt. Bachelor to Mt. Jefferson through the tops of tall pines and carved-out view corridors. The open feel is accentuated with steel I-beams supporting glulam beams, allowing the roof to float over clerestory windows on three sides.
The massive stone fireplace acts as an anchor for the floating glulam treads accessing the lower floor. A steel channel hearth, mantel, and handrail all tie in together at the bottom of the stairs with the family room fireplace. A spiral duct flue allows the fireplace to stop short of the tongue and groove ceiling creating a tension and adding to the lightness of the roof plane.
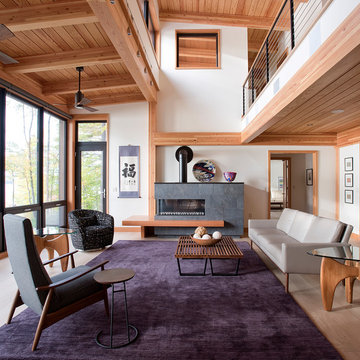
Timbered ceilings and white walls are the backdrop for
the dramatic sitting area, where wood accents emphasize the durability of this well-crafted home.
James A. Salomon
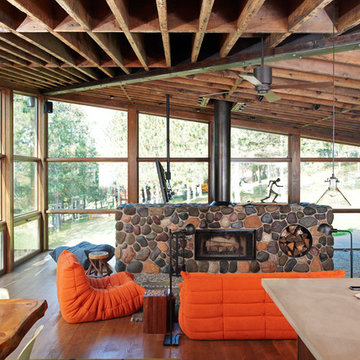
Inspiration pour un salon chalet avec une cheminée ribbon et un manteau de cheminée en pierre.
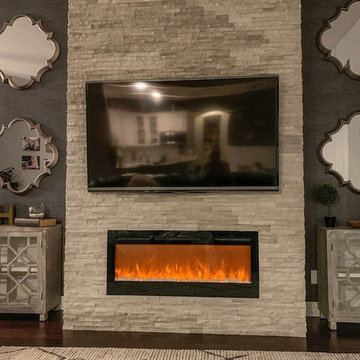
C. Harrison
Cette image montre un grand salon chalet ouvert avec un mur multicolore, parquet foncé, une cheminée ribbon, un manteau de cheminée en pierre, un téléviseur fixé au mur et un sol marron.
Cette image montre un grand salon chalet ouvert avec un mur multicolore, parquet foncé, une cheminée ribbon, un manteau de cheminée en pierre, un téléviseur fixé au mur et un sol marron.
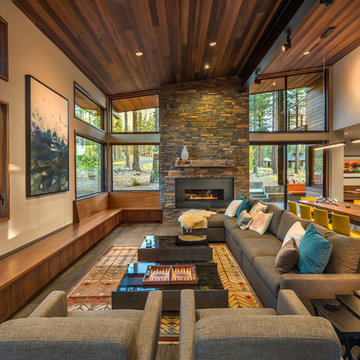
Mariko Reed
Idées déco pour un salon montagne ouvert avec un mur beige, parquet foncé, une cheminée ribbon, un manteau de cheminée en pierre et éclairage.
Idées déco pour un salon montagne ouvert avec un mur beige, parquet foncé, une cheminée ribbon, un manteau de cheminée en pierre et éclairage.
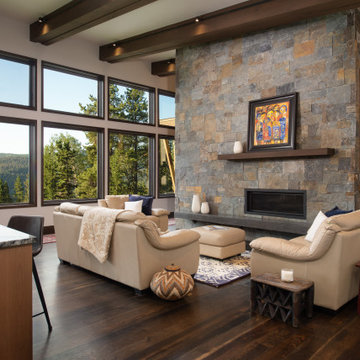
Aménagement d'un salon montagne ouvert avec une salle de réception, un mur blanc, parquet foncé, une cheminée ribbon, un manteau de cheminée en pierre, aucun téléviseur et poutres apparentes.

Daniela Polak und Wolf Lux
Cette image montre un salon chalet fermé avec une salle de réception, un mur marron, parquet foncé, une cheminée ribbon, un manteau de cheminée en pierre, un téléviseur fixé au mur et un sol marron.
Cette image montre un salon chalet fermé avec une salle de réception, un mur marron, parquet foncé, une cheminée ribbon, un manteau de cheminée en pierre, un téléviseur fixé au mur et un sol marron.
Idées déco de salons montagne avec une cheminée ribbon
3