Idées déco de salons noirs avec différents designs de plafond
Trier par :
Budget
Trier par:Populaires du jour
101 - 120 sur 1 252 photos
1 sur 3
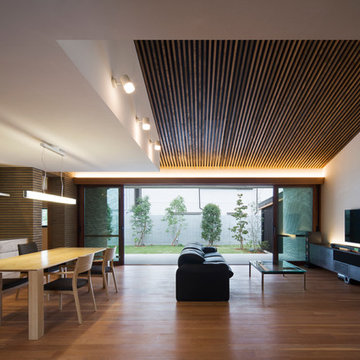
photo: Eiji Tomita
Aménagement d'un salon contemporain ouvert avec un mur blanc, un sol en bois brun, un téléviseur fixé au mur et un sol beige.
Aménagement d'un salon contemporain ouvert avec un mur blanc, un sol en bois brun, un téléviseur fixé au mur et un sol beige.

Cette image montre un petit salon design fermé avec une salle de réception, un mur blanc, aucune cheminée, un téléviseur fixé au mur, un sol marron, un plafond voûté et un sol en bois brun.

This living room embodies a modern aesthetic with a touch of rustic charm, featuring a sophisticated matte finish on the walls. The combination of smooth surfaces and exposed brick walls adds a dynamic element to the space. The open living concept, complemented by glass doors offering a view of the outside, creates an environment that is both contemporary and inviting, providing a relaxing atmosphere.

The owners of this space sought to evoque an urban jungle mixed with understated luxury. This was done through the clever use of stylish furnishings and the innovative use of form and color, which dramatically transformed the space.

Зона гостиной - большое объединённое пространство, совмещённой с кухней-столовой. Это главное место в квартире, в котором собирается вся семья.
В зоне гостиной расположен большой диван, стеллаж для книг с выразительными мраморными полками и ТВ-зона с большой полированной мраморной панелью.
Историческая люстра с золотистыми элементами и хрустальными кристаллами на потолке диаметром около двух метров была куплена на аукционе в Европе. Рисунок люстры перекликается с рисунком персидского ковра лежащего под ней. Чугунная печь 19 века – это настоящая печь, которая стояла на норвежском паруснике 19 века. Печь сохранилась в идеальном состоянии. С помощью таких печей обогревали каюты парусника. При наступлении холодов и до включения отопления хозяева протапливают данную печь, чугун быстро отдает тепло воздуху и гостиная прогревается.
Выразительные оконные откосы обшиты дубовыми досками с тёплой подсветкой, которая выделяет рельеф исторического кирпича. С широкого подоконника открываются прекрасные виды на зелёный сквер и размеренную жизнь исторического центра Петербурга.
В ходе проектирования компоновка гостиной неоднократно пересматривалась, но основная идея дизайна интерьера в лофтовом стиле с открытым кирпичем, бетоном, брутальным массивом, визуальное разделение зон и сохранение исторических элементов - прожила до самого конца.
Одной из наиболее амбициозных идей была присвоить часть пространства чердака, на который могла вести красивая винтовая чугунная лестница с подсветкой.
После того, как были произведены замеры чердачного пространства, было решено отказаться от данной идеи в связи с недостаточным количеством свободной площади необходимой высоты.
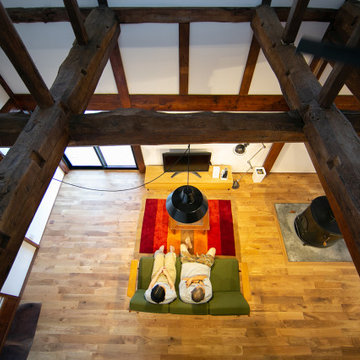
70年という月日を守り続けてきた農家住宅のリノベーション
建築当時の強靭な軸組みを活かし、新しい世代の住まい手の想いのこもったリノベーションとなった
夏は熱がこもり、冬は冷たい隙間風が入る環境から
開口部の改修、断熱工事や気密をはかり
夏は風が通り涼しく、冬は暖炉が燈り暖かい室内環境にした
空間動線は従来人寄せのための二間と奥の間を一体として家族の団欒と仲間と過ごせる動線とした
北側の薄暗く奥まったダイニングキッチンが明るく開放的な造りとなった
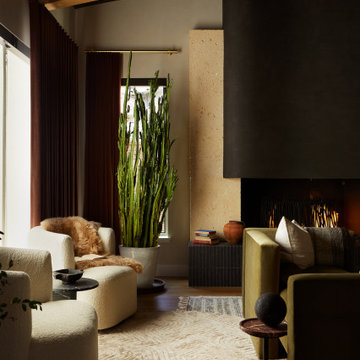
Rooted in a blend of tradition and modernity, this family home harmonizes rich design with personal narrative, offering solace and gathering for family and friends alike.
In the living room, artisanal craftsmanship shines through. A custom-designed fireplace featuring a limestone plaster finish and softly rounded corners is a sculptural masterpiece. Complemented by bespoke furniture, such as the dual-facing tete-a-tete and curved sofa, every piece is both functional and artistic, elevating the room's inviting ambience.
Project by Texas' Urbanology Designs. Their North Richland Hills-based interior design studio serves Dallas, Highland Park, University Park, Fort Worth, and upscale clients nationwide.
For more about Urbanology Designs see here:
https://www.urbanologydesigns.com/
To learn more about this project, see here: https://www.urbanologydesigns.com/luxury-earthen-inspired-home-dallas
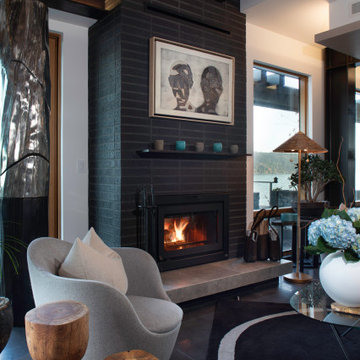
Living room with swivel chairs by Lina, rug by Nanimarquina - both from Design Within Reach. Artwork by artist Jane Friedman
Cette image montre un grand salon design avec un mur blanc, une cheminée standard, un manteau de cheminée en brique, un sol gris et poutres apparentes.
Cette image montre un grand salon design avec un mur blanc, une cheminée standard, un manteau de cheminée en brique, un sol gris et poutres apparentes.
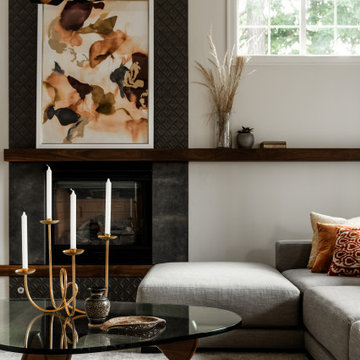
here we needed to handle two focal points as the homeowners did not want the tv over the fireplace. the fireplace surround design needed to consider the beautiful beams and the small windows on the sides it was decided to create a strong center and let everything around it enhance the ambiance . the wall unit was designed around the tv and was painted as the wall color with walnut movable dividers to complete the other walls rather than competing with them

The architecture and layout of the dining room and living room in this Sarasota Vue penthouse has an Italian garden theme as if several buildings are stacked next to each other where each surface is unique in texture and color.

Idée de décoration pour un petit salon tradition ouvert avec une salle de réception, un mur vert, un sol en bois brun, aucune cheminée, aucun téléviseur, un sol marron, un plafond à caissons et du papier peint.

Angie Seckinger
Inspiration pour un grand salon traditionnel fermé avec un mur beige, une cheminée standard, un manteau de cheminée en pierre, éclairage et un plafond voûté.
Inspiration pour un grand salon traditionnel fermé avec un mur beige, une cheminée standard, un manteau de cheminée en pierre, éclairage et un plafond voûté.

Bill Taylor
Inspiration pour un salon traditionnel ouvert avec une salle de réception, un mur blanc, parquet foncé, une cheminée standard, un manteau de cheminée en pierre, un mur en pierre, éclairage et un plafond à caissons.
Inspiration pour un salon traditionnel ouvert avec une salle de réception, un mur blanc, parquet foncé, une cheminée standard, un manteau de cheminée en pierre, un mur en pierre, éclairage et un plafond à caissons.

Cette image montre un salon design avec un sol en bois brun, aucune cheminée et un plafond en lambris de bois.

Photographer: Tom Crane
Inspiration pour un grand salon traditionnel ouvert avec une salle de réception, un mur beige, aucun téléviseur, moquette, une cheminée standard et un manteau de cheminée en pierre.
Inspiration pour un grand salon traditionnel ouvert avec une salle de réception, un mur beige, aucun téléviseur, moquette, une cheminée standard et un manteau de cheminée en pierre.
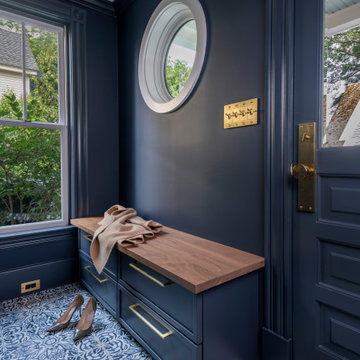
Feinmann's Concord, MA remodel transforms an attic into a modern, cozy living space and revitalizes the first-floor mudroom and powder room.
Exemple d'un salon chic avec poutres apparentes.
Exemple d'un salon chic avec poutres apparentes.

A colorful, yet calming family room. The vaulted ceiling has painted beams and shiplap.
Aménagement d'un salon classique avec un mur gris, une cheminée standard, un manteau de cheminée en carrelage, poutres apparentes, un plafond en lambris de bois et un plafond voûté.
Aménagement d'un salon classique avec un mur gris, une cheminée standard, un manteau de cheminée en carrelage, poutres apparentes, un plafond en lambris de bois et un plafond voûté.

Réalisation d'un grand salon gris et noir design fermé avec un mur gris, parquet clair, une cheminée standard, un manteau de cheminée en pierre, éclairage, aucun téléviseur et un plafond décaissé.

Idée de décoration pour un salon blanc et bois minimaliste avec un mur blanc, un manteau de cheminée en métal et un plafond en bois.
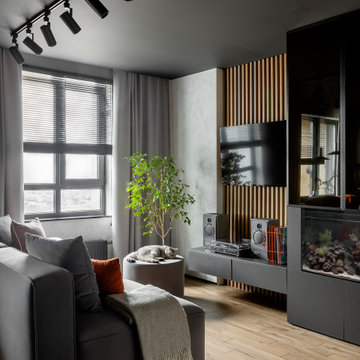
Inspiration pour un salon design de taille moyenne et ouvert avec une salle de réception, un mur gris, un sol en vinyl, aucune cheminée, un téléviseur fixé au mur, un sol marron, un plafond en papier peint, du papier peint et éclairage.
Idées déco de salons noirs avec différents designs de plafond
6