Idées déco de salons noirs avec un manteau de cheminée en carrelage
Trier par :
Budget
Trier par:Populaires du jour
1 - 20 sur 1 335 photos
1 sur 3

A large living room transformed to be a warm and inviting space with a glamorous feel and high end finishes.
Cleverly hiding the TV against a dark wall helps to drawn the eye away from it. Framing the walls with art, accessories and a feature mirror above the fireplace draws the eye to beautiful pieces in the room.
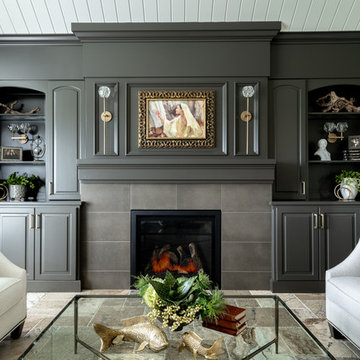
Aménagement d'un salon classique ouvert avec une salle de réception, un mur gris, un sol en travertin, une cheminée standard, un manteau de cheminée en carrelage, aucun téléviseur et un sol marron.

Michelle Drewes
Aménagement d'un salon classique de taille moyenne et ouvert avec un mur gris, parquet foncé, une cheminée ribbon, un manteau de cheminée en carrelage, un sol marron et un téléviseur fixé au mur.
Aménagement d'un salon classique de taille moyenne et ouvert avec un mur gris, parquet foncé, une cheminée ribbon, un manteau de cheminée en carrelage, un sol marron et un téléviseur fixé au mur.

Charles Lauersdorf
Realty Pro Shots
Idées déco pour un salon contemporain ouvert avec un mur gris, parquet foncé, une cheminée ribbon, un manteau de cheminée en carrelage, un téléviseur encastré et un sol marron.
Idées déco pour un salon contemporain ouvert avec un mur gris, parquet foncé, une cheminée ribbon, un manteau de cheminée en carrelage, un téléviseur encastré et un sol marron.

Prior to remodeling, this spacious great room was reminiscent of the 1907’s in both its furnishings and window treatments. While the view from the room is spectacular with windows that showcase a beautiful pond and a large expanse of land with a horse barn, the interior was dated.
Our client loved his space, but knew it needed an update. Before the remodel began, there was a wall that separated the kitchen from the great room. The client desired a more open and fluid floor plan. Arlene Ladegaard, principle designer of Design Connection, Inc., was contacted to help achieve his dreams of creating an open and updated space.
Arlene designed a space that is transitional in style. She used an updated color palette of gray tons to compliment the adjoining kitchen. By opening the space up and unifying design styles throughout, the blending of the two rooms becomes seamless.
Comfort was the primary consideration in selecting the sectional as the client wanted to be able to sit at length for leisure and TV viewing. The side tables are a dark wood that blends beautifully with the newly installed dark wood floors, the windows are dressed in simple treatments of gray linen with navy accents, for the perfect final touch.
With regard to artwork and accessories, Arlene spent many hours at outside markets finding just the perfect accessories to compliment all the furnishings. With comfort and function in mind, each welcoming seat is flanked by a surface for setting a drink – again, making it ideal for entertaining.
Design Connection, Inc. of Overland Park provided the following for this project: space plans, furniture, window treatments, paint colors, wood floor selection, tile selection and design, lighting, artwork and accessories, and as the project manager, Arlene Ladegaard oversaw installation of all the furnishings and materials.
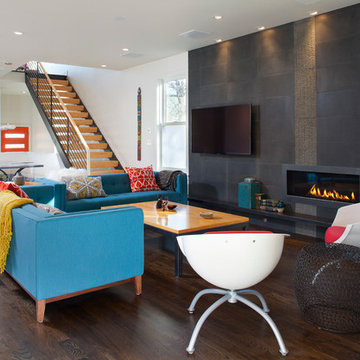
James Ray Spahn
Réalisation d'un salon design de taille moyenne et ouvert avec un mur blanc, parquet foncé, une cheminée ribbon, un téléviseur fixé au mur et un manteau de cheminée en carrelage.
Réalisation d'un salon design de taille moyenne et ouvert avec un mur blanc, parquet foncé, une cheminée ribbon, un téléviseur fixé au mur et un manteau de cheminée en carrelage.
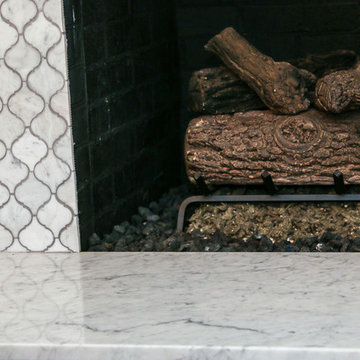
Inspiration pour un salon traditionnel avec un mur blanc, une cheminée standard et un manteau de cheminée en carrelage.

Aménagement d'un grand salon contemporain ouvert avec un mur blanc, une cheminée ribbon, un manteau de cheminée en carrelage, un téléviseur fixé au mur, un sol gris et un sol en carrelage de céramique.
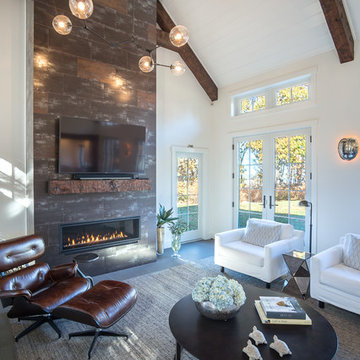
Photographer Great Island Photo
Exemple d'un salon romantique de taille moyenne et ouvert avec un mur blanc, un sol en carrelage de porcelaine, une cheminée standard, un manteau de cheminée en carrelage, un téléviseur fixé au mur et un sol gris.
Exemple d'un salon romantique de taille moyenne et ouvert avec un mur blanc, un sol en carrelage de porcelaine, une cheminée standard, un manteau de cheminée en carrelage, un téléviseur fixé au mur et un sol gris.
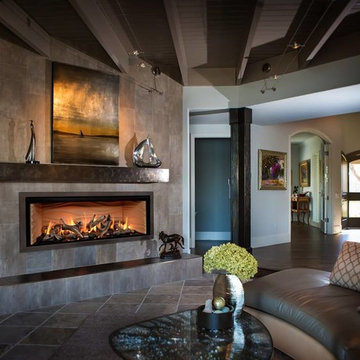
Cette image montre un grand salon design ouvert avec un mur gris, un sol en carrelage de porcelaine, une cheminée ribbon, un manteau de cheminée en carrelage, aucun téléviseur et un sol vert.
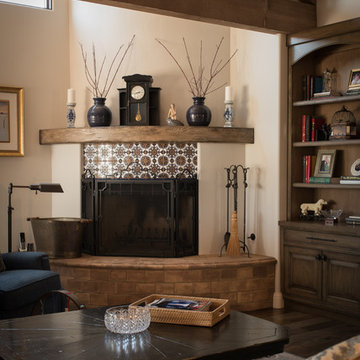
A beige and brown room that is very warm.
While ARTO products are made in Los Angeles County, California, we are happy to ship our product worldwide! We work onsite with concrete, terra-cotta and ceramic. We build brick, tile and architectural elements for residential and commercial environments. We pride ourselves on providing perfectly imperfect product that gives a feel of rustic elegance.
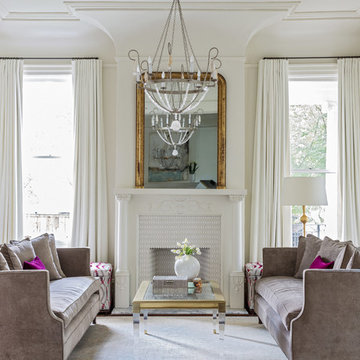
Sara Essex photo credits.
Idées déco pour un salon classique avec une salle de réception, un mur blanc, un sol en bois brun, une cheminée standard, un manteau de cheminée en carrelage et éclairage.
Idées déco pour un salon classique avec une salle de réception, un mur blanc, un sol en bois brun, une cheminée standard, un manteau de cheminée en carrelage et éclairage.
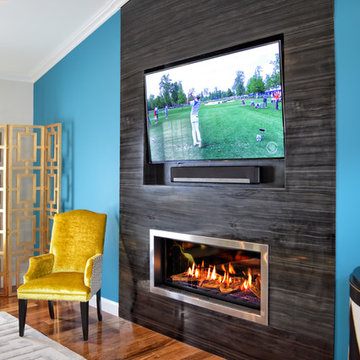
This modern renovation creates a focal point for a cool and modern living room with a linear fireplace surrounded by a wall of wood grain granite. The TV nook is recessed for safety and to create a flush plane for the stone and television. The firebox is enhanced with black enamel panels as well as driftwood and crystal media. The stainless steel surround matches the mixed metal accents of the furnishings.

Photo by: Joshua Caldwell
Cette photo montre un grand salon chic avec une cheminée standard, un manteau de cheminée en carrelage, une salle de réception, un mur blanc, un sol en bois brun, aucun téléviseur, un sol marron et éclairage.
Cette photo montre un grand salon chic avec une cheminée standard, un manteau de cheminée en carrelage, une salle de réception, un mur blanc, un sol en bois brun, aucun téléviseur, un sol marron et éclairage.
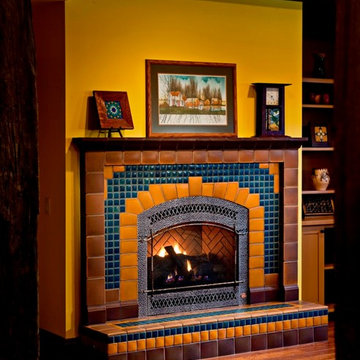
Craftsman-style fireplace by Motawi Tileworks featuring field tile and a custom arch
Inspiration pour un salon craftsman avec un manteau de cheminée en carrelage.
Inspiration pour un salon craftsman avec un manteau de cheminée en carrelage.
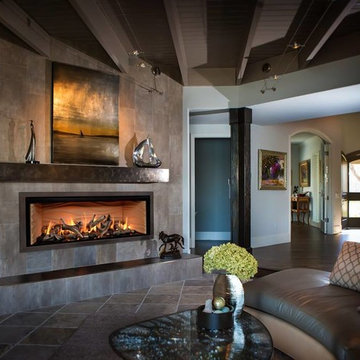
Cette image montre un salon chalet de taille moyenne et ouvert avec une salle de réception, un mur marron, un sol en carrelage de céramique, une cheminée ribbon, un manteau de cheminée en carrelage, aucun téléviseur et un sol marron.

Eric Zepeda Photography
Réalisation d'un salon bohème de taille moyenne et fermé avec un mur bleu, parquet foncé, une cheminée standard, un manteau de cheminée en carrelage, un téléviseur fixé au mur et éclairage.
Réalisation d'un salon bohème de taille moyenne et fermé avec un mur bleu, parquet foncé, une cheminée standard, un manteau de cheminée en carrelage, un téléviseur fixé au mur et éclairage.
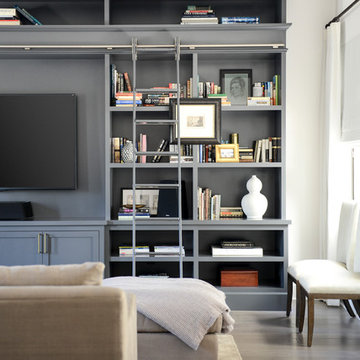
This elegant 2600 sf home epitomizes swank city living in the heart of Los Angeles. Originally built in the late 1970's, this Century City home has a lovely vintage style which we retained while streamlining and updating. The lovely bold bones created an architectural dream canvas to which we created a new open space plan that could easily entertain high profile guests and family alike.
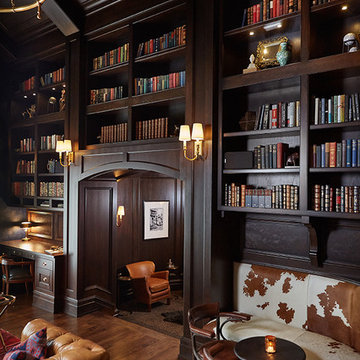
Library
Réalisation d'un très grand salon tradition ouvert avec un mur marron, un sol en bois brun, une cheminée standard et un manteau de cheminée en carrelage.
Réalisation d'un très grand salon tradition ouvert avec un mur marron, un sol en bois brun, une cheminée standard et un manteau de cheminée en carrelage.
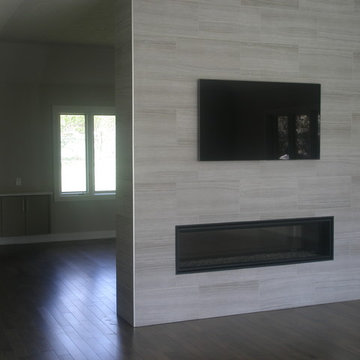
Inspiration pour un grand salon minimaliste ouvert avec une salle de réception, un mur gris, un sol en bois brun, une cheminée double-face, un manteau de cheminée en carrelage et un téléviseur fixé au mur.
Idées déco de salons noirs avec un manteau de cheminée en carrelage
1