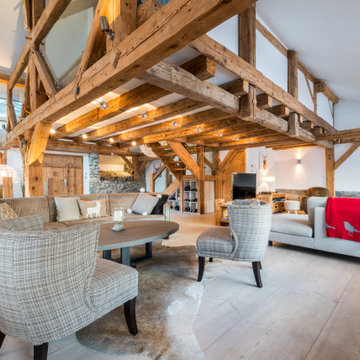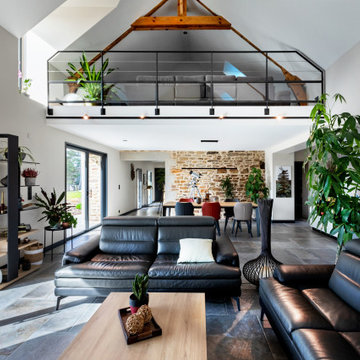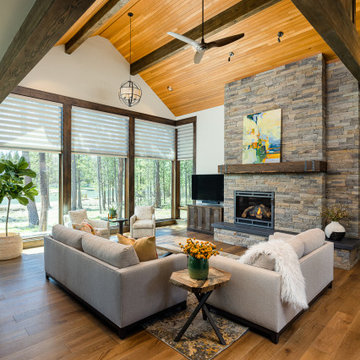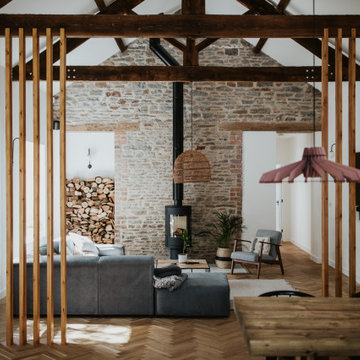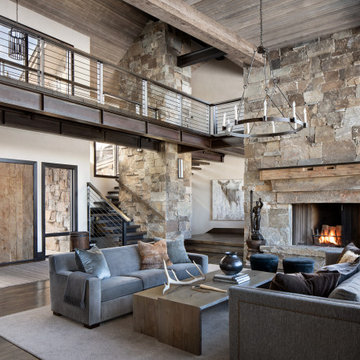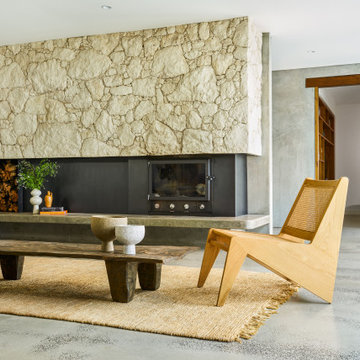Idées déco de salons noirs avec un mur en pierre
Trier par :
Budget
Trier par:Populaires du jour
1 - 20 sur 63 photos
1 sur 3

Bill Taylor
Inspiration pour un salon traditionnel ouvert avec une salle de réception, un mur blanc, parquet foncé, une cheminée standard, un manteau de cheminée en pierre, un mur en pierre, éclairage et un plafond à caissons.
Inspiration pour un salon traditionnel ouvert avec une salle de réception, un mur blanc, parquet foncé, une cheminée standard, un manteau de cheminée en pierre, un mur en pierre, éclairage et un plafond à caissons.

Cette image montre un salon design avec un mur gris, un téléviseur fixé au mur, un sol gris et un mur en pierre.

Idée de décoration pour un salon tradition avec un mur beige, un sol en bois brun, une cheminée standard, un manteau de cheminée en métal, un téléviseur fixé au mur, un sol marron et un mur en pierre.

Idée de décoration pour un salon tradition ouvert avec un mur gris, parquet foncé, une cheminée standard, un manteau de cheminée en pierre, un téléviseur fixé au mur, un sol marron, un mur en pierre et éclairage.

The living room features floor to ceiling windows with big views of the Cascades from Mt. Bachelor to Mt. Jefferson through the tops of tall pines and carved-out view corridors. The open feel is accentuated with steel I-beams supporting glulam beams, allowing the roof to float over clerestory windows on three sides.
The massive stone fireplace acts as an anchor for the floating glulam treads accessing the lower floor. A steel channel hearth, mantel, and handrail all tie in together at the bottom of the stairs with the family room fireplace. A spiral duct flue allows the fireplace to stop short of the tongue and groove ceiling creating a tension and adding to the lightness of the roof plane.

Cette photo montre un salon montagne avec un mur beige, parquet foncé, une cheminée standard et un mur en pierre.

2021 Artisan Home Tour
Remodeler: Nor-Son Custom Builders
Photo: Landmark Photography
Have questions about this home? Please reach out to the builder listed above to learn more.
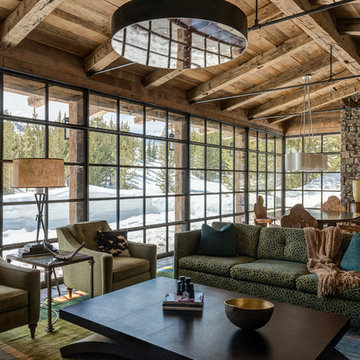
Audrey Hall
Idée de décoration pour un salon chalet ouvert avec une salle de réception, aucun téléviseur, aucune cheminée, un mur en pierre et éclairage.
Idée de décoration pour un salon chalet ouvert avec une salle de réception, aucun téléviseur, aucune cheminée, un mur en pierre et éclairage.
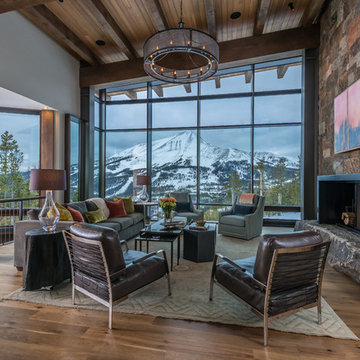
Audrey Hall Photography
Cette photo montre un grand salon montagne ouvert avec une salle de réception, un sol en bois brun, un mur blanc, une cheminée standard, un manteau de cheminée en pierre, aucun téléviseur, un sol marron et un mur en pierre.
Cette photo montre un grand salon montagne ouvert avec une salle de réception, un sol en bois brun, un mur blanc, une cheminée standard, un manteau de cheminée en pierre, aucun téléviseur, un sol marron et un mur en pierre.
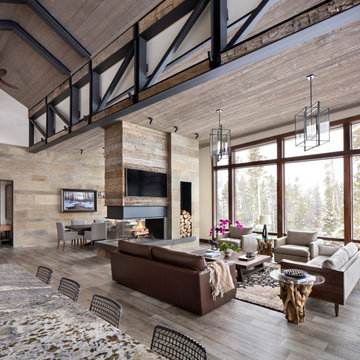
Exemple d'un salon montagne ouvert avec parquet foncé, une cheminée double-face, un manteau de cheminée en pierre, poutres apparentes et un mur en pierre.

Family Room and open concept Kitchen
Idée de décoration pour un grand salon chalet ouvert avec un mur vert, un sol en bois brun, un poêle à bois, un sol marron, un plafond voûté et un mur en pierre.
Idée de décoration pour un grand salon chalet ouvert avec un mur vert, un sol en bois brun, un poêle à bois, un sol marron, un plafond voûté et un mur en pierre.

LED strips uplight the ceiling from the exposed I-beams, while direct lighting is provided from pendant mounted multiple headed adjustable accent lights.
Studio B Architects, Aspen, CO.
Photo by Raul Garcia
Key Words: Lighting, Modern Lighting, Lighting Designer, Lighting Design, Design, Lighting, ibeams, ibeam, indoor pool, living room lighting, beam lighting, modern pendant lighting, modern pendants, contemporary living room, modern living room, modern living room, contemporary living room, modern living room, modern living room, modern living room, modern living room, contemporary living room, contemporary living room
Idées déco de salons noirs avec un mur en pierre
1
