Idées déco de salons noirs avec un mur marron
Trier par :
Budget
Trier par:Populaires du jour
141 - 160 sur 1 076 photos
1 sur 3
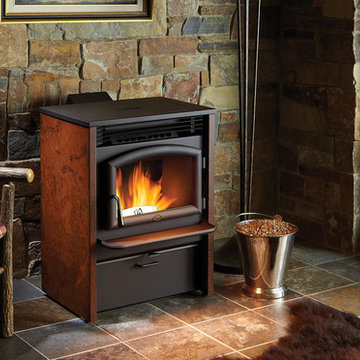
Idée de décoration pour un petit salon chalet ouvert avec une salle de réception, un mur marron, un sol en carrelage de céramique, un poêle à bois, un manteau de cheminée en métal, aucun téléviseur et un sol marron.
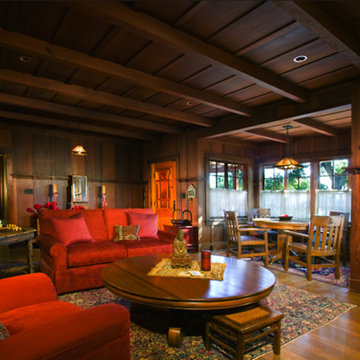
Aménagement d'un salon asiatique de taille moyenne et ouvert avec une salle de réception, un mur marron, un sol en bois brun et aucun téléviseur.
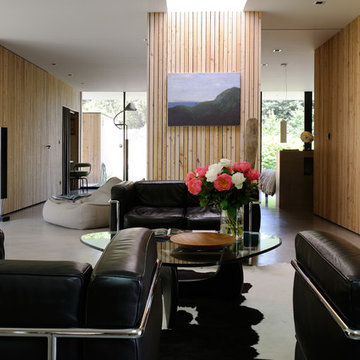
Studio Erick Saillet
Idées déco pour un salon contemporain de taille moyenne et ouvert avec une salle de réception, un mur marron, sol en béton ciré, un téléviseur fixé au mur et aucune cheminée.
Idées déco pour un salon contemporain de taille moyenne et ouvert avec une salle de réception, un mur marron, sol en béton ciré, un téléviseur fixé au mur et aucune cheminée.
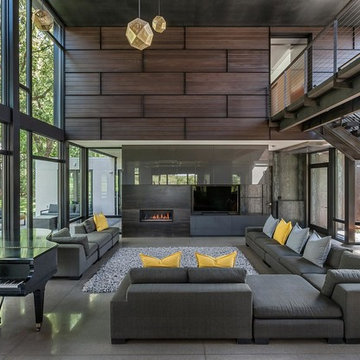
Paul Crosby
Idées déco pour un salon contemporain avec un mur marron, sol en béton ciré, une cheminée ribbon, un téléviseur fixé au mur et un sol gris.
Idées déco pour un salon contemporain avec un mur marron, sol en béton ciré, une cheminée ribbon, un téléviseur fixé au mur et un sol gris.
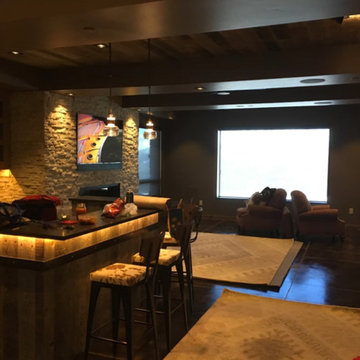
Home automation is an area of exponential technological growth and evolution. Properly executed lighting brings continuity, function and beauty to a living or working space. Whether it’s a small loft or a large business, light can completely change the ambiance of your home or office. Ambiance in Bozeman, MT offers residential and commercial customized lighting solutions and home automation that fits not only your lifestyle but offers decoration, safety and security. Whether you’re adding a room or looking to upgrade the current lighting in your home, we have the expertise necessary to exceed your lighting expectations.
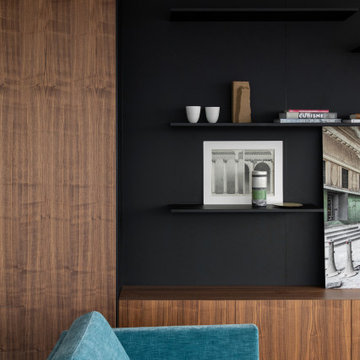
Rénovation d'un appartement - 106m²
Idée de décoration pour un grand salon design en bois ouvert avec une bibliothèque ou un coin lecture, un mur marron, un sol en carrelage de céramique, aucune cheminée, un sol gris et un plafond décaissé.
Idée de décoration pour un grand salon design en bois ouvert avec une bibliothèque ou un coin lecture, un mur marron, un sol en carrelage de céramique, aucune cheminée, un sol gris et un plafond décaissé.

Earthy tones and rich colors evolve together at this Laurel Hollow Manor that graces the North Shore. An ultra comfortable leather Chesterfield sofa and a mix of 19th century antiques gives this grand room a feel of relaxed but rich ambiance.
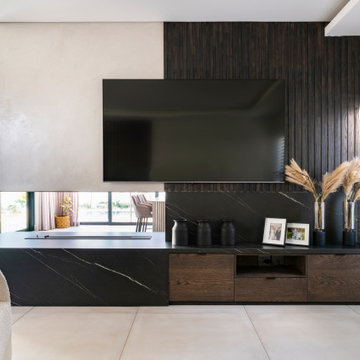
Custom design and installed unit and neolith surround for fireplace to absorb the heat and not damage walls and wood.
Réalisation d'un grand salon minimaliste en bois ouvert avec un mur marron, un sol en carrelage de porcelaine, une cheminée ribbon, un manteau de cheminée en pierre, un téléviseur fixé au mur, un sol blanc et un plafond décaissé.
Réalisation d'un grand salon minimaliste en bois ouvert avec un mur marron, un sol en carrelage de porcelaine, une cheminée ribbon, un manteau de cheminée en pierre, un téléviseur fixé au mur, un sol blanc et un plafond décaissé.
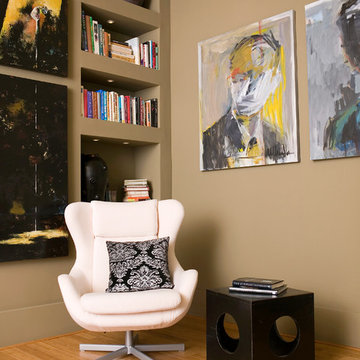
Ross Van Pelt
Idée de décoration pour un salon design avec un mur marron et un sol en bois brun.
Idée de décoration pour un salon design avec un mur marron et un sol en bois brun.
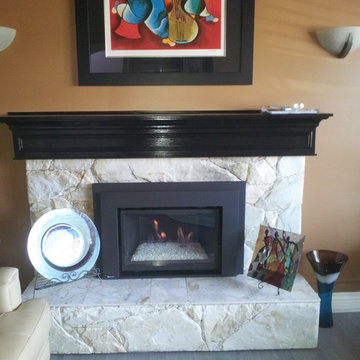
First insert of two for one customer. A Regency Horizon HZI390EB contemporary gas insert with black low-profile trim and white glass base.
Réalisation d'un salon design de taille moyenne et fermé avec un mur marron, un sol en bois brun, une cheminée standard, un manteau de cheminée en pierre et aucun téléviseur.
Réalisation d'un salon design de taille moyenne et fermé avec un mur marron, un sol en bois brun, une cheminée standard, un manteau de cheminée en pierre et aucun téléviseur.
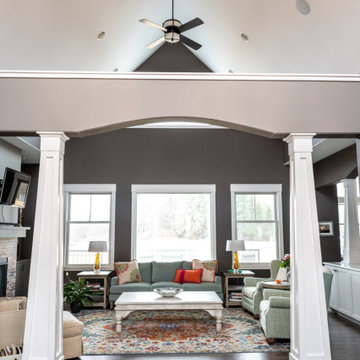
Project by Wiles Design Group. Their Cedar Rapids-based design studio serves the entire Midwest, including Iowa City, Dubuque, Davenport, and Waterloo, as well as North Missouri and St. Louis.
For more about Wiles Design Group, see here: https://wilesdesigngroup.com/
To learn more about this project, see here: https://wilesdesigngroup.com/relaxed-family-home
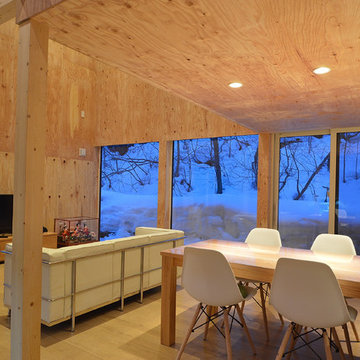
Idées déco pour un petit salon moderne avec un mur marron, parquet clair et un sol marron.
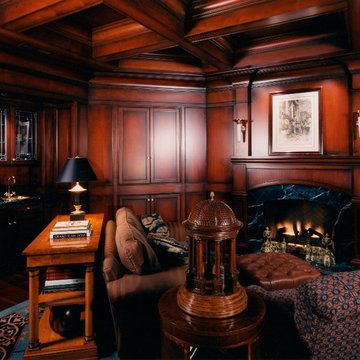
Cette image montre un salon méditerranéen de taille moyenne et ouvert avec un mur marron, parquet foncé, une cheminée standard, un manteau de cheminée en pierre et aucun téléviseur.
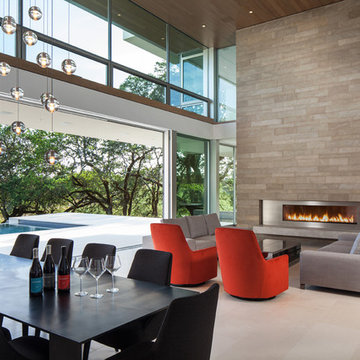
Windsor Select Limestone Veneer - Sanded Wash Finish
Photo: Russell Abraham Photography
Réalisation d'un salon minimaliste ouvert avec une salle de réception, un mur marron et un manteau de cheminée en métal.
Réalisation d'un salon minimaliste ouvert avec une salle de réception, un mur marron et un manteau de cheminée en métal.
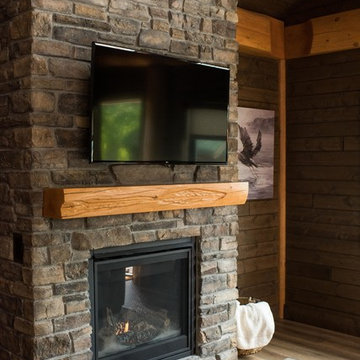
Gorgeous custom rental cabins built for the Sandpiper Resort in Harrison Mills, BC. Some key features include timber frame, quality Woodtone siding, and interior design finishes to create a luxury cabin experience.
Photo by Brooklyn D Photography
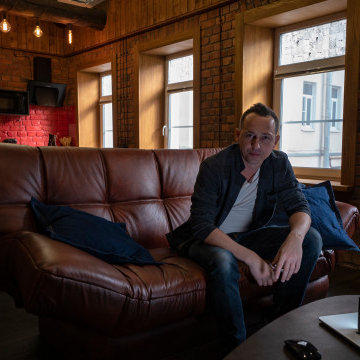
Этот интерьер – результат интересных идей, смелых решений и профессионального подхода строителей высокого класса.
В старом фонде Санкт-Петербурга, встречаются небольшие двухэтажные здания, располагающиеся во дворах-колодцах.
Изначально, этот дом являлся конюшней. На втором этаже было две комнаты, ванная, кухня. Помещения были очень маленькие и запущенные, потолок низкий. Из ванной можно было попасть на холодный чердак по приставной вертикальной лестнице. Встать в полный рост на чердаке можно было лишь на четырёх квадратных метрах в самой высокой точке. Рассматривались разные идеи по организации пространства. Сначала, было предложено сделать лестницу на чердак, который необходимо утеплить и организовать спальное место в высокой точке кровли, но эта идея не прижилась, так как, такое решение, значительно сократило бы полезную площадь. В итоге, я предложил демонтировать перекрытие и стены, и объединить этаж и чердак. Решение было одобрено. После демонтажа выявились некоторые нюансы: лаги пришлось укреплять и менять листы самой кровли, так как они протекали, так же, пришлось перекладывать оконные проёмы, они были не в один уровень, пол пришлось укреплять и заливать. Вскрылись четыре несущих бревна перекрытия, два их которых сгнили в точках крепления к стенам, их демонтировали. Оставшиеся два бревна оставили, одно полностью, а второе отрезали на половину и закрепили ко второму ярусу, который был возведён сразу после демонтажа. Оба бревна, в новом интерьере, служат как дополнительной несущей конструкцией, так и элементом декора.
Настоящий лофт интерьер. Отреставрированный родной кирпич, старые бревенчатые балки, сварная конструкция второго яруса, стеклоблоки, обеденный стол из слэба, кожаный диван, жёлтый холодильник, фартук кухни - кирпич под стеклом окрашенный в красный, паркетная доска, в санузле чёрная сантехника.
Перевоплощать, измученный временем и невниманием старый фонд Петербурга, для меня, всегда было одним из самых приятных занятий.
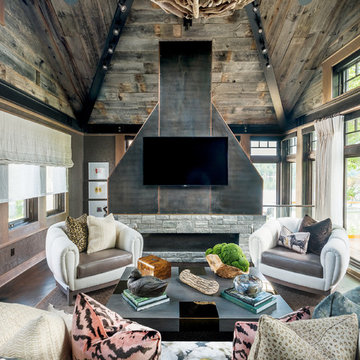
Elizabeth Pedinotti Haynes
Exemple d'un salon montagne ouvert avec un mur marron, parquet foncé, une cheminée ribbon, un manteau de cheminée en métal, un téléviseur fixé au mur, un sol marron et une salle de réception.
Exemple d'un salon montagne ouvert avec un mur marron, parquet foncé, une cheminée ribbon, un manteau de cheminée en métal, un téléviseur fixé au mur, un sol marron et une salle de réception.
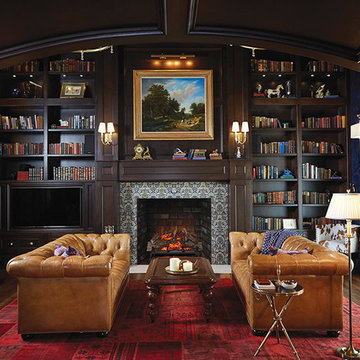
The Ascent™X 70 gas fireplace offers you a wide range of heat output and control with a remarkable flame/heat adjustment. The PHAZERAMIC™ advanced burner technology with infrared ember bed produces stunning YELLOW DANCING FLAMES®. With a large viewing area, a realistic PHAZER® log set that is rich in color and detail and Napoleon’s exclusive NIGHT LIGHT™, the Ascent™X 70 is a one of a kind fireplace that you will be proud to have friends and family notice.
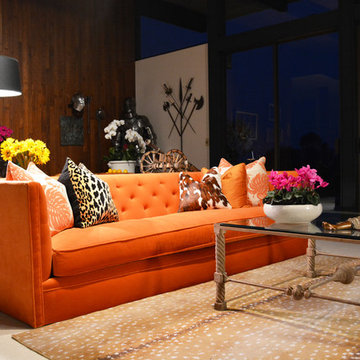
The bones of this house are a handsome light filled bungalow mid century modern yet the clients taste is far from that. Dark wood paneling was calling out for some color to enhance and update it’s beauty. The luxurious orange velvet tufted tuxedo style sofa and mix of animal prints on pillows and rugs only make their collection of art more mysterious and intriguing.
Photographed by Lana Igolkina
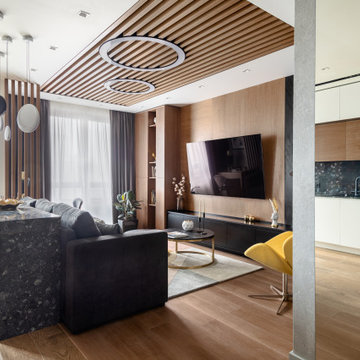
Aménagement d'un salon contemporain ouvert avec un mur marron, parquet clair, un téléviseur fixé au mur et un sol beige.
Idées déco de salons noirs avec un mur marron
8