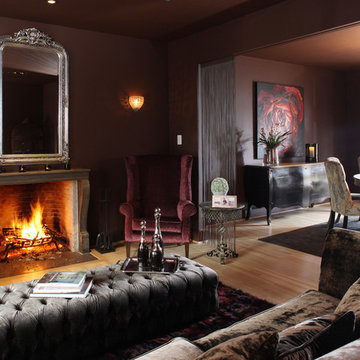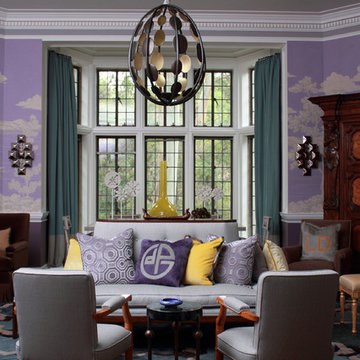Idées déco de salons noirs avec un mur violet
Trier par :
Budget
Trier par:Populaires du jour
1 - 20 sur 120 photos
1 sur 3
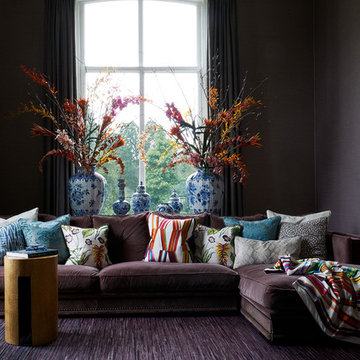
Stock, Dutch, Design, vases, Chinese, attention to detail, plants
Aménagement d'un salon classique avec un mur violet.
Aménagement d'un salon classique avec un mur violet.
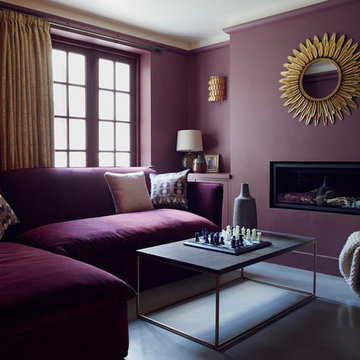
The basement of this large family terrace home was dimly lit and mostly unused. The client wanted to transform it into a sumptuous hideaway, where they could escape from family life and chores and watch films, play board games or just cosy up!
PHOTOGRAPHY BY CARMEL KING
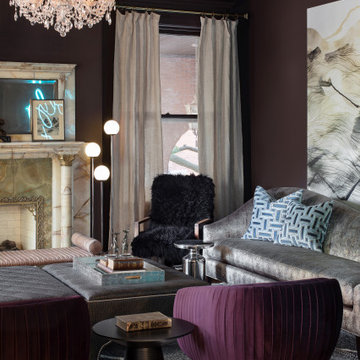
Cette image montre un salon bohème avec un mur violet, un sol en bois brun, une cheminée standard, un manteau de cheminée en pierre et un sol marron.
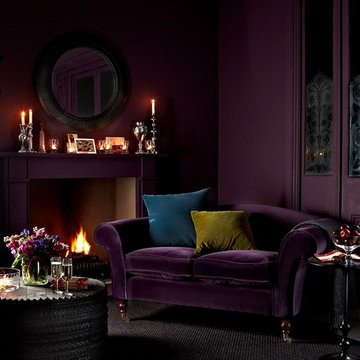
A cosy little piece that will fit at the end of your bed, in the study, next to the bath, in the hall or, if you insist, in your living room. Don't be fooled by the size; just because she's small doesn't mean that Yanna isn't absurdly comfy.
The Yanna 2 seat sofa in Sloe cotton matt velvet, £1.240:
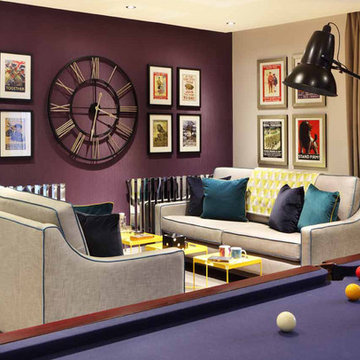
The lounge area is cosy yet sophisticated, centred around a large statement wall clock. Sofas are upholstered in a shimmering pale grey fabric with crisp blue piping, and dotted with soft velvet cushions in teal and royal blue. Elements of zingy brights, such as the yellow metal tray tables, cushion piping and throws, bring freshness and modernity, as do the flashes of high-shine metal on the radiators.
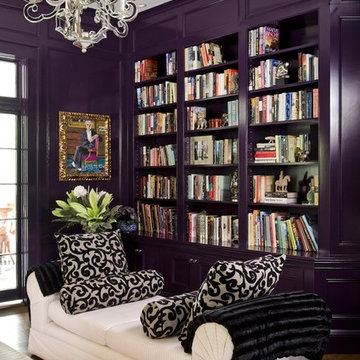
Major gut renovation of this coastal estate preserved its basic layout while expanding the kitchen. A veranda and a pair of gazebos were also added to the home to maximize outdoor living and the water views. The interior merged the homeowners eclectic style with the traditional style of the home.
Photographer: James R. Salomon
Contractor: Carl Anderson, Anderson Contracting Services

Completed in 2010 this 1950's Ranch transformed into a modern family home with 6 bedrooms and 4 1/2 baths. Concrete floors and counters and gray stained cabinetry are warmed by rich bold colors. Public spaces were opened to each other and the entire second level is a master suite.
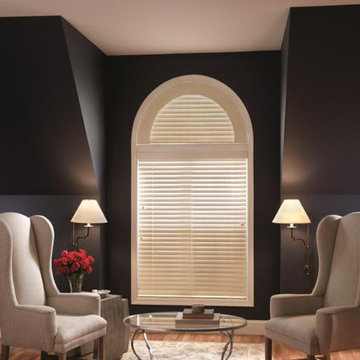
Inspiration pour un salon traditionnel de taille moyenne et fermé avec un mur violet, parquet clair et un sol beige.

A warm and modern living-dining room, complete with leather counter chairs and purple accents.
Réalisation d'un salon design avec un mur violet.
Réalisation d'un salon design avec un mur violet.
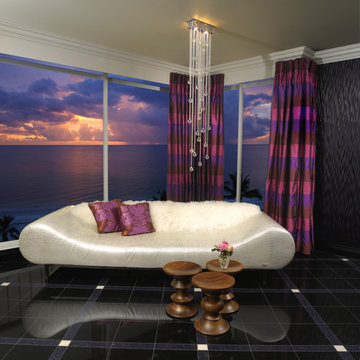
At the corner of the room, we created a cozy lounge for intimate conversation or people watching on the beach. The Fendi sofa is also a daybed.
Idées déco pour un grand salon contemporain ouvert avec un bar de salon, un mur violet et un téléviseur fixé au mur.
Idées déco pour un grand salon contemporain ouvert avec un bar de salon, un mur violet et un téléviseur fixé au mur.
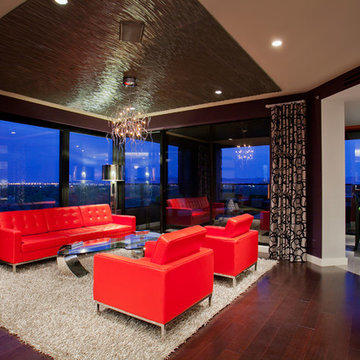
Contemporary, vibrant, colorful living room in Central Phoenix Highrise. Red leather Florence sofas, chrome and glass cocktail table, contempary chrome and crystal chandelier. Photography by Colby Vincent Edwards
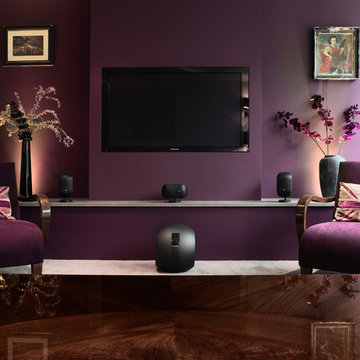
Idées déco pour un grand salon éclectique ouvert avec un mur violet, moquette, un sol beige, aucune cheminée et un téléviseur fixé au mur.
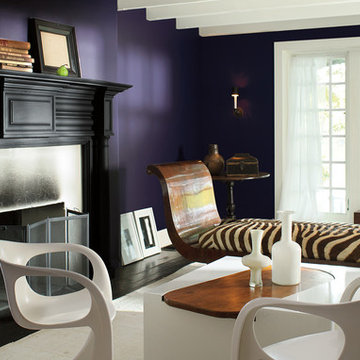
Cette photo montre un salon tendance de taille moyenne et ouvert avec une salle de réception, un mur violet, parquet foncé, une cheminée standard, un manteau de cheminée en pierre, aucun téléviseur et un sol marron.
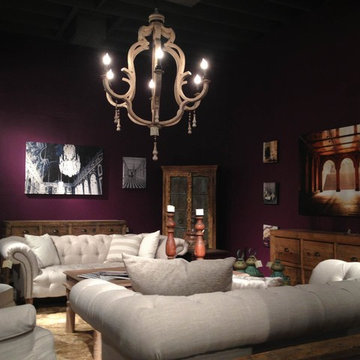
Deep purple walls with white linen sofas. The pride of the room is the collection of photography on canvas and wood block from a Chicago photographer's travels in France.
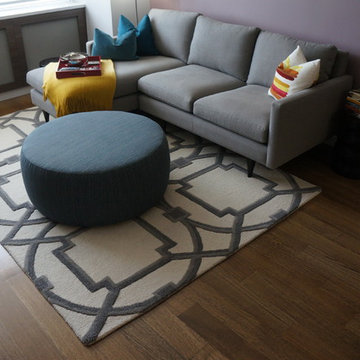
Full apartment remodel including kitchen, bathroom, closets, wood flooring, cove lighting in both bedrooms and custom AC/radiator panel covers. Interior design of bedroom and living room by Shaun Bradley at Element Design Group.
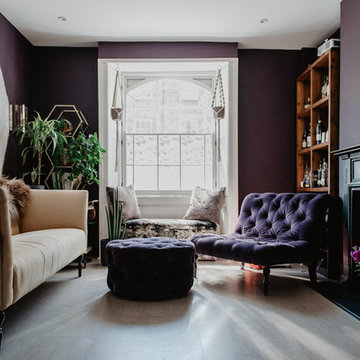
Inspiration pour un salon minimaliste de taille moyenne et ouvert avec un mur violet, un sol en liège, une cheminée standard, un manteau de cheminée en bois, aucun téléviseur et un sol gris.
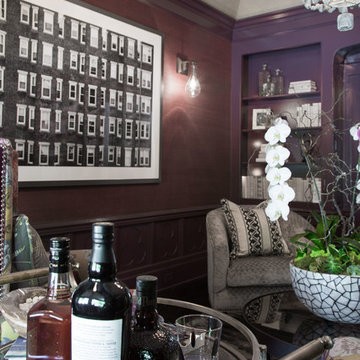
A statement chandelier, bright floral upholstery, eclectic accessories, and a dramatic mirror are the highlights of this living room designed for the Showcase House of Design 2015.
---
Project designed by Pasadena interior design studio Amy Peltier Interior Design & Home. They serve Pasadena, Bradbury, South Pasadena, San Marino, La Canada Flintridge, Altadena, Monrovia, Sierra Madre, Los Angeles, as well as surrounding areas.
For more about Amy Peltier Interior Design & Home, click here: https://peltierinteriors.com/
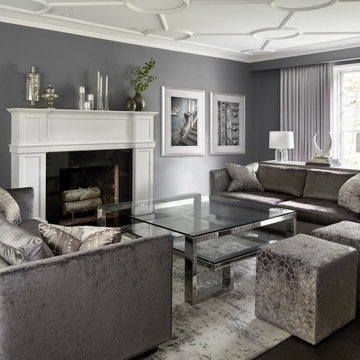
Cette photo montre un salon tendance fermé avec une salle de réception, un mur violet, parquet foncé, une cheminée standard, un manteau de cheminée en pierre, aucun téléviseur, un sol noir et un plafond à caissons.
Idées déco de salons noirs avec un mur violet
1
