Idées déco de salons noirs avec un plafond voûté
Trier par :
Budget
Trier par:Populaires du jour
101 - 120 sur 206 photos
1 sur 3
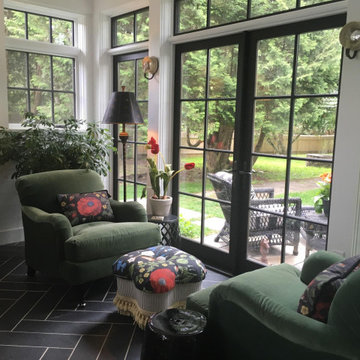
Idées déco pour un salon classique en bois ouvert avec un mur blanc, un sol en carrelage de porcelaine, un sol noir et un plafond voûté.
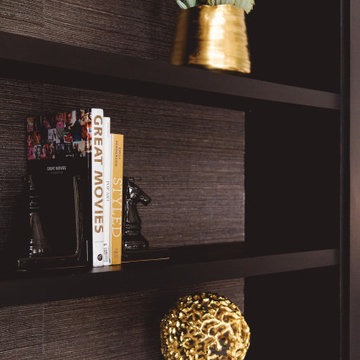
Cette photo montre un grand salon méditerranéen ouvert avec un mur blanc, un sol en bois brun, un téléviseur encastré, un sol marron et un plafond voûté.
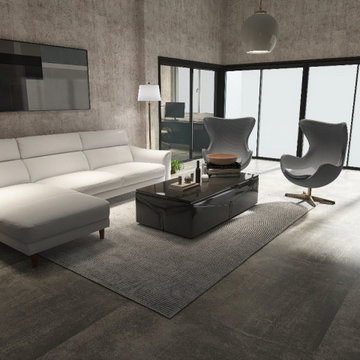
Idée de décoration pour un grand salon gris et noir minimaliste fermé avec un mur gris, sol en béton ciré, un téléviseur fixé au mur, un sol gris, un plafond voûté et un mur en pierre.
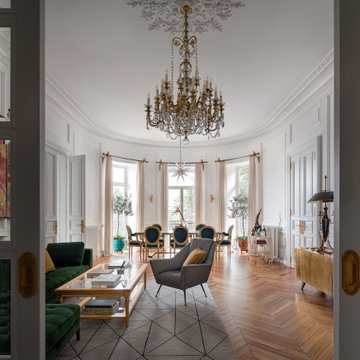
Этот интерьер – переплетение богатого опыта дизайнера, отменного вкуса заказчицы, тонко подобранных антикварных и современных элементов.
Началось все с того, что в студию Юрия Зименко обратилась заказчица, которая точно знала, что хочет получить и была настроена активно участвовать в подборе предметного наполнения. Апартаменты, расположенные в исторической части Киева, требовали незначительной корректировки планировочного решения. И дизайнер легко адаптировал функционал квартиры под сценарий жизни конкретной семьи. Сегодня общая площадь 200 кв. м разделена на гостиную с двумя входами-выходами (на кухню и в коридор), спальню, гардеробную, ванную комнату, детскую с отдельной ванной комнатой и гостевой санузел.
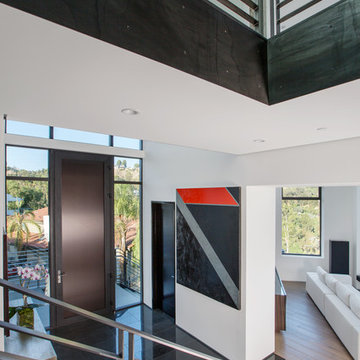
Inspiration pour un grand salon mansardé ou avec mezzanine minimaliste avec une salle de réception, un mur blanc, parquet clair, une cheminée standard, aucun téléviseur, un sol beige et un plafond voûté.
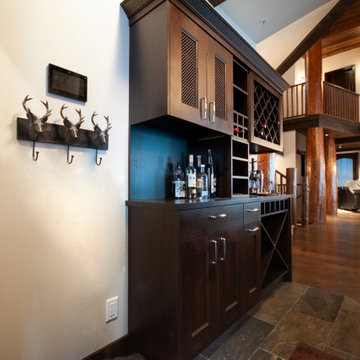
In this welcoming family ski chalet designed for entertaining, the Great Room on the main level is the heart of the home. All areas access this hub easily. Vaulted wood ceilings with timber beams, and windows stacked 25 feet high, create an expansive atmosphere in this Great Room which is open to the kitchen.
The stunning hand scraped logs are the focal point with the staircase leading the eye upwards to the upper foyer. This magnificent interior feature showcases the hand craftsmanship. Created for function and connection, traffic from the lower and upper levels enters the great room and flows smoothly, easily managing larger gatherings.
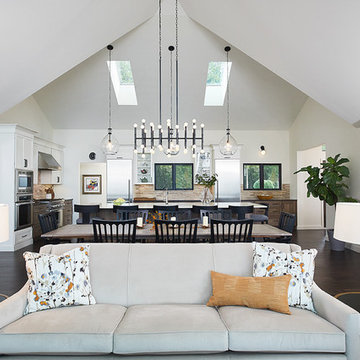
Exemple d'un salon moderne ouvert avec un mur blanc, parquet foncé, une cheminée standard, un manteau de cheminée en brique, un sol marron, un plafond voûté et un téléviseur encastré.
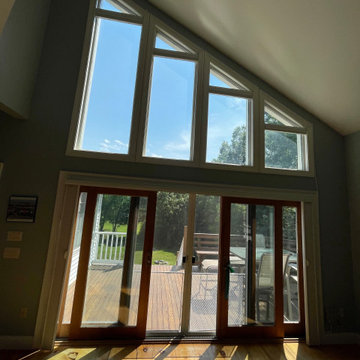
Both shading solutions used have an incredible small stack back. What does that mean? Well, when they are NOT down, you can see for miles and miles. Ok, maybe not that much, but you can see a LOT!
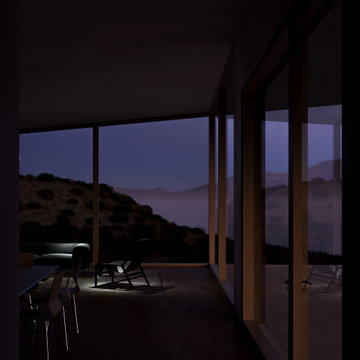
Réalisation d'un petit salon minimaliste ouvert avec un mur blanc, un sol en bois brun, une cheminée standard, un manteau de cheminée en métal, un sol marron et un plafond voûté.
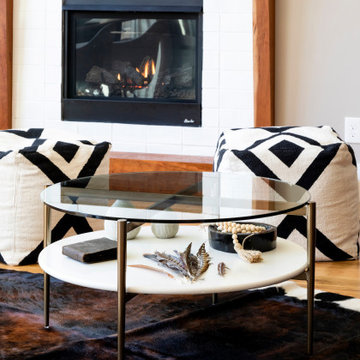
Light and dark accents balance this bright, airy living room with contemporary and mid century modern touches
Aménagement d'un salon contemporain avec un mur beige, un sol en bois brun, une cheminée standard, un manteau de cheminée en brique, un sol beige et un plafond voûté.
Aménagement d'un salon contemporain avec un mur beige, un sol en bois brun, une cheminée standard, un manteau de cheminée en brique, un sol beige et un plafond voûté.
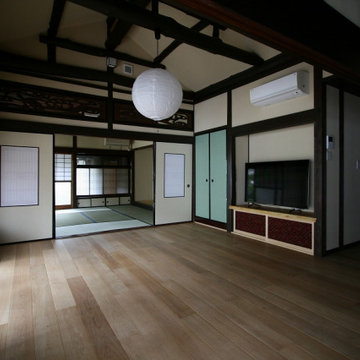
Idées déco pour un grand salon asiatique ouvert avec un mur beige, parquet clair, aucune cheminée, un téléviseur indépendant, un sol beige et un plafond voûté.
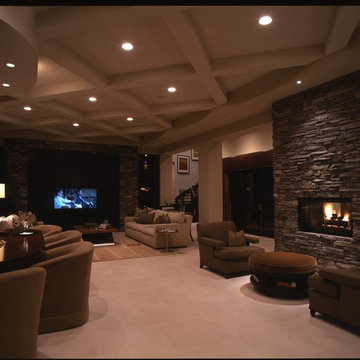
Cette photo montre un très grand salon tendance ouvert avec une salle de réception, un mur marron, moquette, une cheminée d'angle, un manteau de cheminée en pierre, un téléviseur fixé au mur, un sol beige, un plafond voûté et un mur en parement de brique.
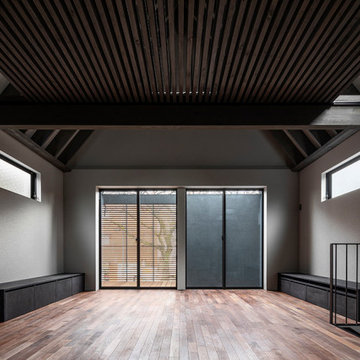
Cette photo montre un salon tendance de taille moyenne et ouvert avec une salle de réception, un mur gris, parquet foncé, aucune cheminée, un téléviseur indépendant, un sol marron, un plafond voûté et du papier peint.
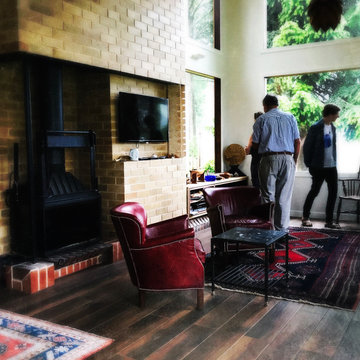
A Cheminee Phillipe fireplace orders the space around it & provides a warming focus. Carefully drawn & built brickwork adds thermal mass to the insulated slab, which also has hydronic heating & windows oriented to provide passive thermal gain. The tiles have proven durable & deceptive - some people refuse to believe its not really timber! Planning was organised to reflect the owners former home in the hope that it would minimise disruption arising from the change of location.
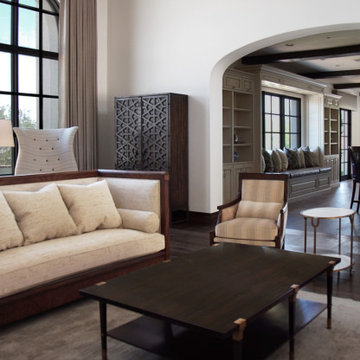
Heather Ryan, Interior Designer
H.Ryan Studio - Scottsdale, AZ
www.hryanstudio.com
Idée de décoration pour un grand salon ouvert avec un mur blanc, parquet foncé, un sol marron et un plafond voûté.
Idée de décoration pour un grand salon ouvert avec un mur blanc, parquet foncé, un sol marron et un plafond voûté.
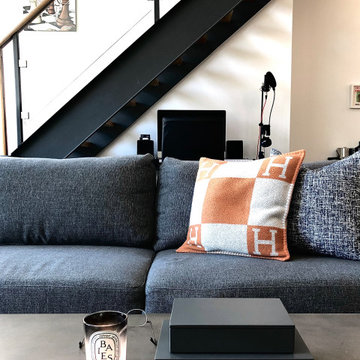
Cette image montre un salon mansardé ou avec mezzanine minimaliste de taille moyenne avec une salle de musique, un mur blanc, parquet foncé, un téléviseur fixé au mur, un sol marron et un plafond voûté.
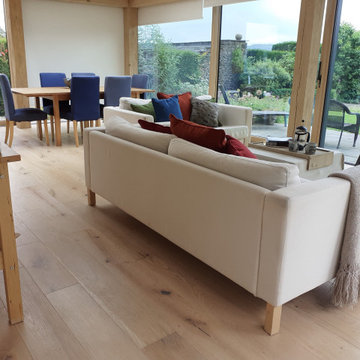
garden room extension
Exemple d'un salon nature ouvert avec parquet clair et un plafond voûté.
Exemple d'un salon nature ouvert avec parquet clair et un plafond voûté.
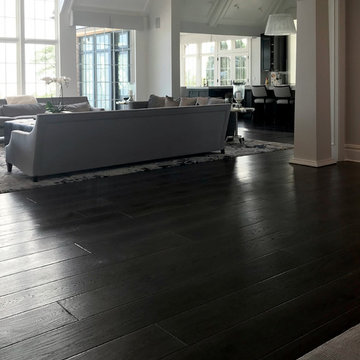
Masterful design and modern luxury are uniquely embodied in this study of light and dark. The great room features a spectacular view of the lake through a wall of windows under a vaulted ceiling. Floor: 9-1/2” wide-plank Vintage French Oak | Rustic Character | Victorian Collection hand scraped | pillowed edge | color Black Sea | Satin Hardwax Oil. For more information please email us at: sales@signaturehardwoods.com
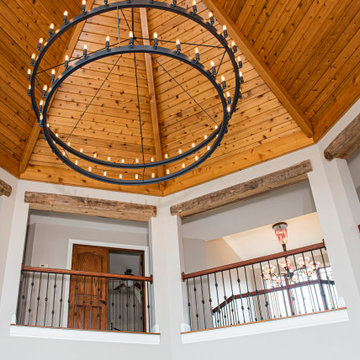
Every detail of this European villa-style home exudes a uniquely finished feel. Our design goals were to invoke a sense of travel while simultaneously cultivating a homely and inviting ambience. This project reflects our commitment to crafting spaces seamlessly blending luxury with functionality.
The living room drew its inspiration from a collection of pillows characterized by rich velvet, plaid, and paisley patterns in shades of blue and red. This design approach conveyed a British Colonial style with a touch of Ralph Lauren's distinctive flair. A blue chenille fabric was employed to upholster a tufted sofa adorned with leather and brass bridle bit accents on the sides. At the center of the room is a striking plaid ottoman, complemented by a pair of blood-red leather chairs positioned to capture a picturesque lake view. Enhancing this view are paisley drapes, which extend from floor to pine ceiling.
---
Project completed by Wendy Langston's Everything Home interior design firm, which serves Carmel, Zionsville, Fishers, Westfield, Noblesville, and Indianapolis.
For more about Everything Home, see here: https://everythinghomedesigns.com/
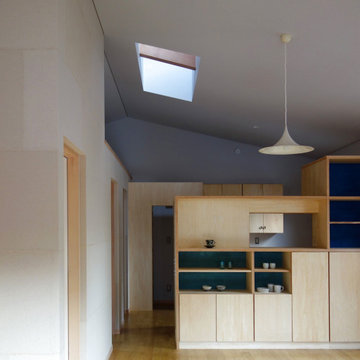
「まちかど」としての家。
Inspiration pour un salon design de taille moyenne et fermé avec un mur beige, un sol en contreplaqué, aucune cheminée, aucun téléviseur, un sol marron, un plafond voûté et du papier peint.
Inspiration pour un salon design de taille moyenne et fermé avec un mur beige, un sol en contreplaqué, aucune cheminée, aucun téléviseur, un sol marron, un plafond voûté et du papier peint.
Idées déco de salons noirs avec un plafond voûté
6