Idées déco de salons noirs avec un poêle à bois
Trier par :
Budget
Trier par:Populaires du jour
61 - 80 sur 663 photos
1 sur 3

Living room looking towards the North Cascades.
Image by Steve Brousseau
Cette image montre un petit salon urbain ouvert avec un mur blanc, sol en béton ciré, un poêle à bois, un sol gris et un manteau de cheminée en plâtre.
Cette image montre un petit salon urbain ouvert avec un mur blanc, sol en béton ciré, un poêle à bois, un sol gris et un manteau de cheminée en plâtre.
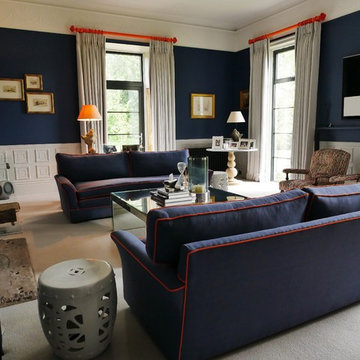
The grand proportions of this large room 9m x 6.5m with a ceiling height of 3.8m.
Laura Shepherds Lens Photography
Aménagement d'un grand salon classique fermé avec une salle de réception, un mur bleu, moquette, un poêle à bois, un manteau de cheminée en pierre, un téléviseur fixé au mur et un sol gris.
Aménagement d'un grand salon classique fermé avec une salle de réception, un mur bleu, moquette, un poêle à bois, un manteau de cheminée en pierre, un téléviseur fixé au mur et un sol gris.
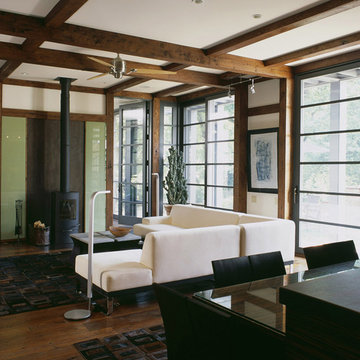
photo credit: Celia Pearson
Réalisation d'un salon asiatique avec parquet foncé et un poêle à bois.
Réalisation d'un salon asiatique avec parquet foncé et un poêle à bois.
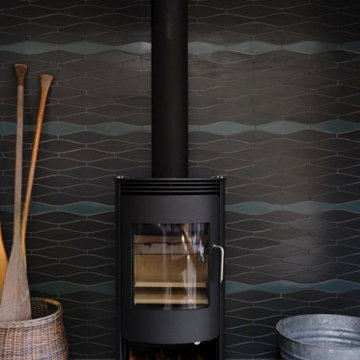
Fireplace tile offers a timeless architectural anchor to any living room. Highlight the hearth of your home with Fireclay’s handmade tile.
DESIGN
David Benners Architecture
PHOTOS
Nathan Schroder Photography
Tile Shown: Wave in Flagstone and Magnetite
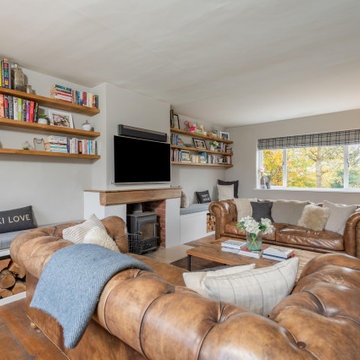
Idées déco pour un salon campagne avec un mur gris, parquet foncé, un poêle à bois, un téléviseur fixé au mur et un sol marron.
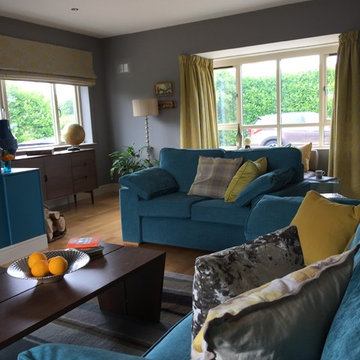
Difficult shape room brought together using strong colours, repeated themes and larger accessories
Idée de décoration pour un grand salon tradition fermé avec un mur bleu, un sol en bois brun, un poêle à bois et un téléviseur indépendant.
Idée de décoration pour un grand salon tradition fermé avec un mur bleu, un sol en bois brun, un poêle à bois et un téléviseur indépendant.
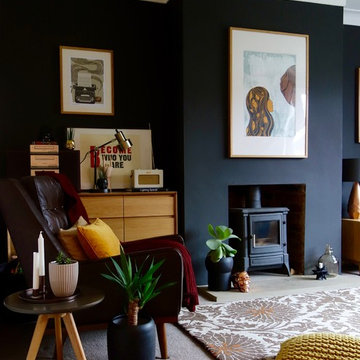
Making Spaces
Aménagement d'un salon rétro de taille moyenne et fermé avec un mur noir, moquette, un poêle à bois, un manteau de cheminée en plâtre et éclairage.
Aménagement d'un salon rétro de taille moyenne et fermé avec un mur noir, moquette, un poêle à bois, un manteau de cheminée en plâtre et éclairage.
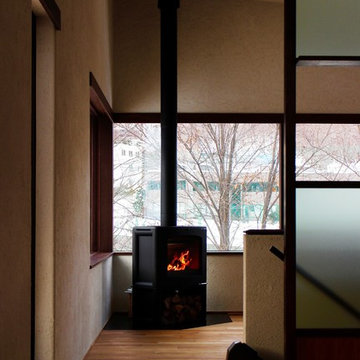
R天井の家
Idées déco pour un salon moderne avec un mur beige, un sol en bois brun, un poêle à bois, un manteau de cheminée en carrelage et un sol marron.
Idées déco pour un salon moderne avec un mur beige, un sol en bois brun, un poêle à bois, un manteau de cheminée en carrelage et un sol marron.
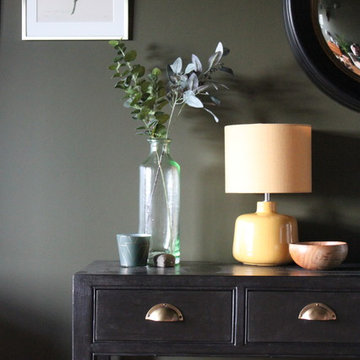
Walls painted in Invisible Green by LIttle Green. India Jane console painted in Graphite by Annie Sloane. Yellow lamp in a mid-century style to add a pop of colour.
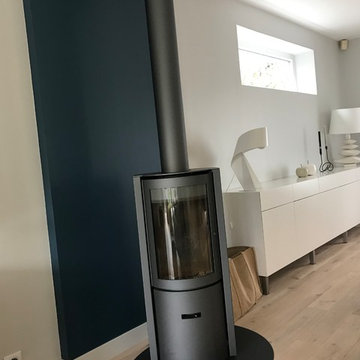
Installation d'un poêle à bois sur arrière plan bleu séparant les espaces
Aménagement d'un petit salon contemporain avec un mur bleu et un poêle à bois.
Aménagement d'un petit salon contemporain avec un mur bleu et un poêle à bois.
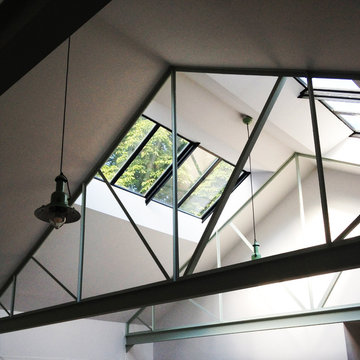
Rénovation d'une maison. Ouverture de la toiture . Faire rentrer la lumière , donner un style industriel , augmenter l'impression d'espace
Idées déco pour un grand salon blanc et bois industriel ouvert avec une salle de réception, un mur blanc, un sol en carrelage de céramique, un poêle à bois, aucun téléviseur, un sol beige, poutres apparentes, du papier peint et un plafond cathédrale.
Idées déco pour un grand salon blanc et bois industriel ouvert avec une salle de réception, un mur blanc, un sol en carrelage de céramique, un poêle à bois, aucun téléviseur, un sol beige, poutres apparentes, du papier peint et un plafond cathédrale.
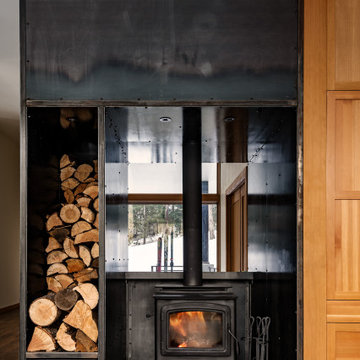
Idée de décoration pour un salon minimaliste avec un poêle à bois et un manteau de cheminée en métal.
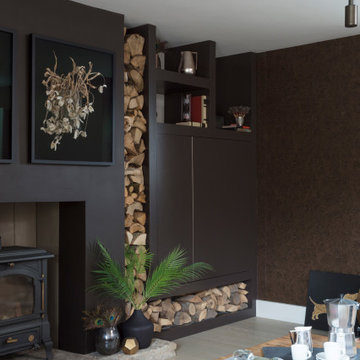
This is the 'comfy lounge' - in contrast to the family room this one is calm, it is peaceful and it is not a place for toys!
The neutral tones and textures in here are a delight and the colour is subtle, shaded and tonal rather than bold and pop like. You can kick of your shoes and grab a cuppa in here thats for sure.
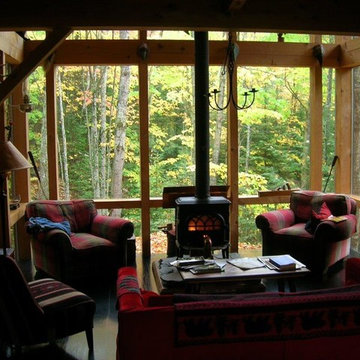
This Northwood’s retreat was designed and built in a sustainable process to minimize site disturbance. The primary structural beams of the main cabin are hemlock that were logged on site and cut in Henry Ford’s original mill. Most of the house is paneled in indigenous northern white cedar with hemlock ceilings and cabinets of red and white pine. The sub-floors are also made of hemlock. The home is timber framed, doweled, and jointed.
There is a high-efficiency propane generator and battery storage system that provides ample electric power. The home has been designed to take advantage of passive solar radiation and can be heated by the radiant bio fuel heating system. Walls and roof are super insulated and well vented to protect against moisture buildup. Natural ventilation is aided by the thermal chimney design that keeps the home cool and fresh throughout the summer.
The property has been recorded a conservation easement written to forever preserve the singular beauty of the steep slopes, ponds, and ridge lines. It provides that the land may not be divided or the timber harvested in a commercial cut.
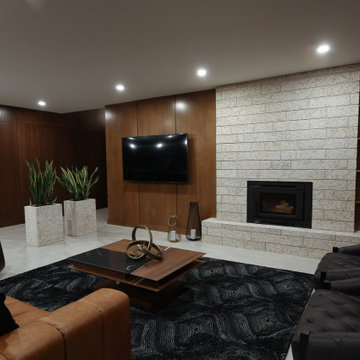
Aménagement d'un grand salon rétro avec un mur marron, un sol en carrelage de porcelaine, un poêle à bois, un manteau de cheminée en pierre, un téléviseur fixé au mur et un sol gris.
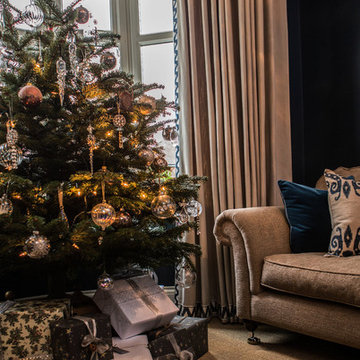
Mike Nowill
Cette photo montre un salon chic de taille moyenne et fermé avec un mur bleu, un poêle à bois, un téléviseur encastré et un sol gris.
Cette photo montre un salon chic de taille moyenne et fermé avec un mur bleu, un poêle à bois, un téléviseur encastré et un sol gris.
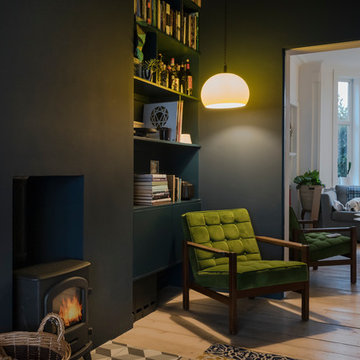
Photography: Lesley Gracie Photography
Idée de décoration pour un salon design de taille moyenne et fermé avec une bibliothèque ou un coin lecture, un mur noir, parquet clair, un poêle à bois, aucun téléviseur et un sol beige.
Idée de décoration pour un salon design de taille moyenne et fermé avec une bibliothèque ou un coin lecture, un mur noir, parquet clair, un poêle à bois, aucun téléviseur et un sol beige.
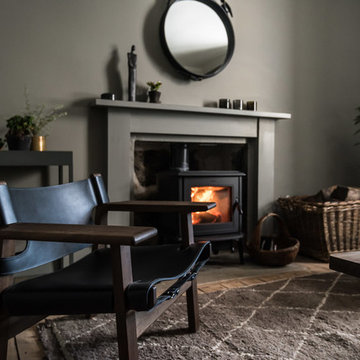
Martin Kauffman Photography http://www.martinkaufmann.dk/
Inspiration pour un salon design fermé avec un sol en bois brun, un poêle à bois et un manteau de cheminée en bois.
Inspiration pour un salon design fermé avec un sol en bois brun, un poêle à bois et un manteau de cheminée en bois.

L'espace salon s'ouvre sur le jardin et la terrasse, le canapé d'angle s'ouvre sur le séjour ouvert.
Réalisation d'un grand salon vintage ouvert avec un mur beige, parquet foncé, un poêle à bois, un téléviseur indépendant, un sol marron, un manteau de cheminée en métal et du papier peint.
Réalisation d'un grand salon vintage ouvert avec un mur beige, parquet foncé, un poêle à bois, un téléviseur indépendant, un sol marron, un manteau de cheminée en métal et du papier peint.
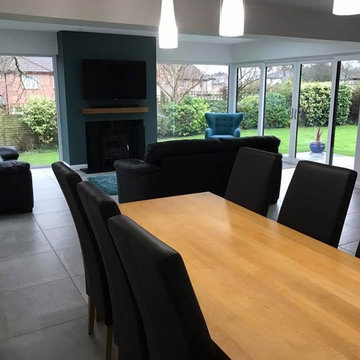
This sun room extension looks very modern, with clean lines and sharp materials completing the look.
Here we reconfigured the internals of the rear of the house to create the open plan yet defined spaces, and also extended the kitchen into the attached garage.
Idées déco de salons noirs avec un poêle à bois
4