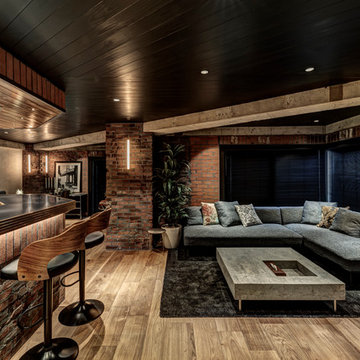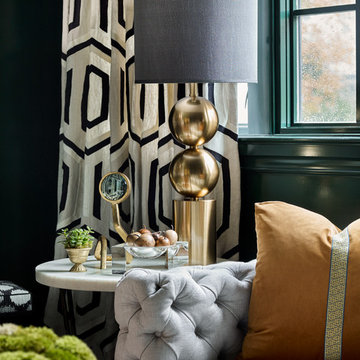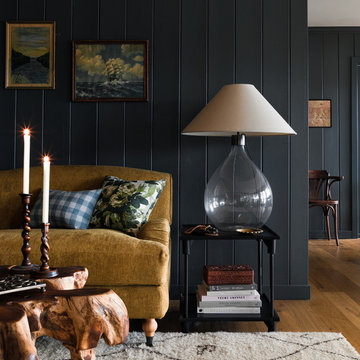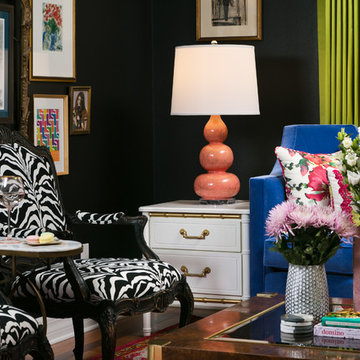Idées déco de salons noirs, de couleur bois
Trier par :
Budget
Trier par:Populaires du jour
81 - 100 sur 101 217 photos
1 sur 3

Living room with built-in entertainment cabinet, large sliding doors.
Aménagement d'un salon mansardé ou avec mezzanine contemporain de taille moyenne avec un mur blanc, parquet clair, une cheminée ribbon, un sol beige, un manteau de cheminée en pierre et un téléviseur encastré.
Aménagement d'un salon mansardé ou avec mezzanine contemporain de taille moyenne avec un mur blanc, parquet clair, une cheminée ribbon, un sol beige, un manteau de cheminée en pierre et un téléviseur encastré.
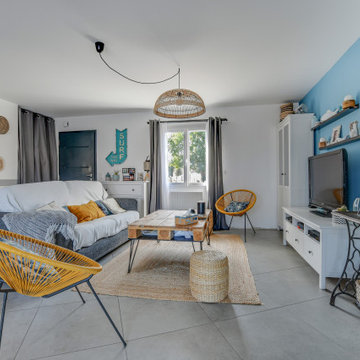
J'ai voulu créer un salon sur un esprit Bord de mer, avec du blanc, du bleu mais aussi du bois, du rotin, du jute.
Un espace qui se veut convivial et très ouvert !

Living room with painted paneled wall with concealed storage & television. Fireplace with black firebrick & custom hand-carved limestone mantel. Custom distressed arched, heavy timber trusses and tongue & groove ceiling. Walls are plaster. View to the kitchen beyond through the breakfast bar at the kitchen pass-through.
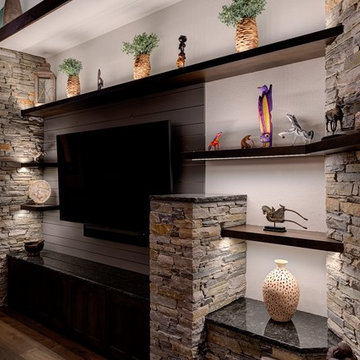
Idée de décoration pour un grand salon design ouvert avec un mur blanc, un sol en bois brun, une cheminée d'angle, un manteau de cheminée en pierre, un téléviseur encastré et un sol marron.
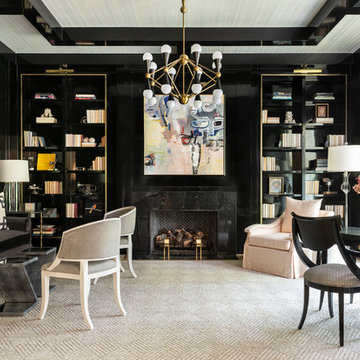
Aménagement d'un salon classique avec un mur noir, parquet clair, une cheminée standard et un sol blanc.

We chose a beautiful inky blue for this London Living room to feel fresh in the daytime when the sun streams in and cozy in the evening when it would otherwise feel quite cold. The colour also complements the original fireplace tiles.
We took the colour across the walls and woodwork, including the alcoves, and skirting boards, to create a perfect seamless finish. Balanced by the white floor, shutters and lampshade there is just enough light to keep it uplifting and atmospheric.
The final additions were a complementary green velvet sofa, luxurious touches of gold and brass and a glass table and mirror to make the room sparkle by bouncing the light from the metallic finishes across the glass and onto the mirror
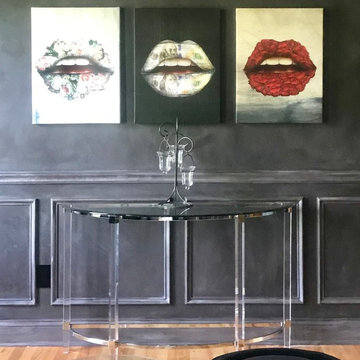
Art can be difficult and is very subjective, and we needed something as dramatic as the space it would be hung in. Angela's taste in Art turned out to be as dramatic, as her taste in decor. The end result is both STUNNING and unique!
Mari Bortugno, B Designs

This luxurious interior tells a story of more than a modern condo building in the heart of Philadelphia. It unfolds to reveal layers of history through Persian rugs, a mix of furniture styles, and has unified it all with an unexpected color story.
The palette for this riverfront condo is grounded in natural wood textures and green plants that allow for a playful tension that feels both fresh and eclectic in a metropolitan setting.
The high-rise unit boasts a long terrace with a western exposure that we outfitted with custom Lexington outdoor furniture distinct in its finishes and balance between fun and sophistication.
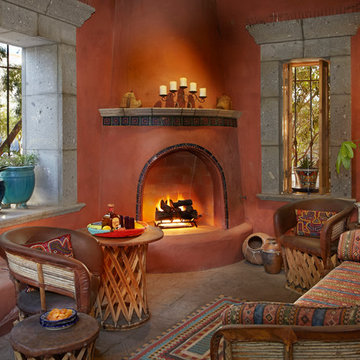
A kiva style gas fireplace lends a cozy feel to this outdoor room.
Inspiration pour un salon sud-ouest américain avec un mur orange, une cheminée d'angle, un manteau de cheminée en carrelage et un sol marron.
Inspiration pour un salon sud-ouest américain avec un mur orange, une cheminée d'angle, un manteau de cheminée en carrelage et un sol marron.
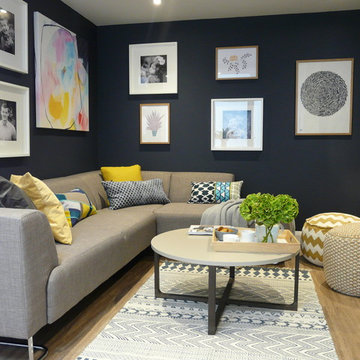
Idées déco pour un petit salon contemporain ouvert avec une salle de réception, un mur bleu, sol en stratifié, un téléviseur indépendant et un sol marron.

This contemporary transitional great family living room has a cozy lived-in look, but still looks crisp with fine custom made contemporary furniture made of kiln-dried Alder wood from sustainably harvested forests and hard solid maple wood with premium finishes and upholstery treatments. Stone textured fireplace wall makes a bold sleek statement in the space.
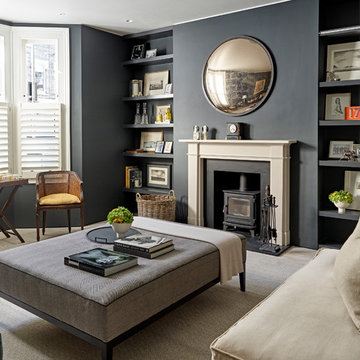
Cette image montre un salon traditionnel avec une salle de réception, parquet clair, un poêle à bois et un sol beige.
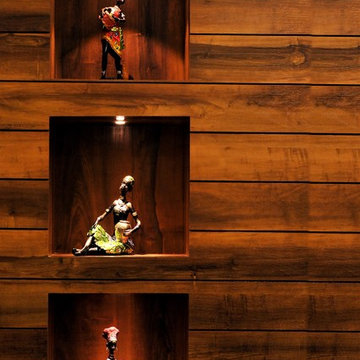
Mr. Sachin Desai’s house is a residential project in Baner which had to be designed on the specific guidelines of the fusion of Indian and contemporary concepts. To emphasise the Indian ethos yet give it a contemporary feel, wood was predominantly used throughout the décor. The carvings, figurines, and the designs all matched up the client’s requirement of the apartment with an Indian feel. Lighter tones and colours have been used to contrast with the dark colour of the wood and give the area a spacious vibe. The spaces have been utilised in a resourceful manner to provide the client with ample storage and seating space. The bedrooms too have been kept simple yet elegant and have been designed on the concept of minimalism. The end result was that of a well-balanced, clutter-free, modern interior with a traditional Indian look and feel.
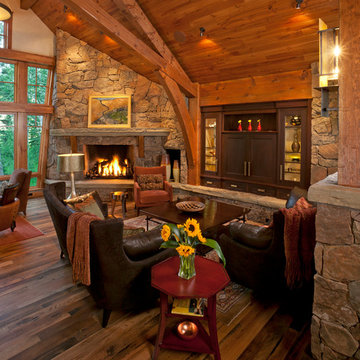
The expansive living room was broken up into three sections. One is a grouping of 3 chairs with an ottoman that are facing the view out of the two story windows. The second is the cozy television grouping that is focused around the custom television cabinet with lighted glass storage cabinets on either side. The third area that you can't see in this photo is a round game table so that the family can all congregate in the room and do a variety of activities from looking at the view or reading a book in front of the windows, playing games at the table or watching television in the sofa grouping. The fireplace that was designed on an angle can be viewed from all three furniture groupings.
Interior Design: Lynne Barton Bier
Architect: Joe Patrick Robbins, AIA
Photographer: Tim Murphy
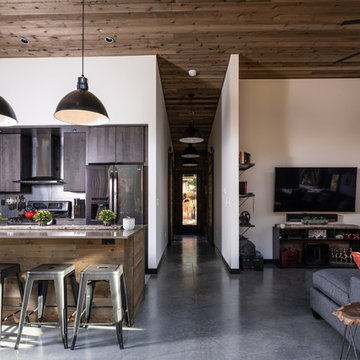
Great Room.
Image by Stephen Brousseau.
Inspiration pour un petit salon urbain ouvert avec un mur blanc, sol en béton ciré, un poêle à bois, un téléviseur fixé au mur, un sol gris et un plafond en bois.
Inspiration pour un petit salon urbain ouvert avec un mur blanc, sol en béton ciré, un poêle à bois, un téléviseur fixé au mur, un sol gris et un plafond en bois.

Cette photo montre un grand salon nature ouvert avec un mur blanc, parquet clair, un sol beige, aucune cheminée, aucun téléviseur et éclairage.
Idées déco de salons noirs, de couleur bois
5
