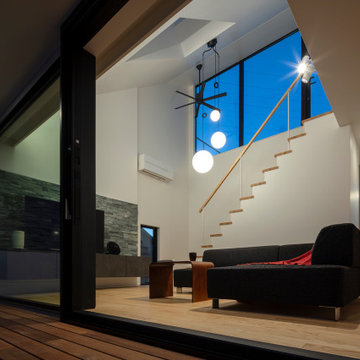Idées déco de salons noirs
Trier par :
Budget
Trier par:Populaires du jour
121 - 140 sur 854 photos
1 sur 3
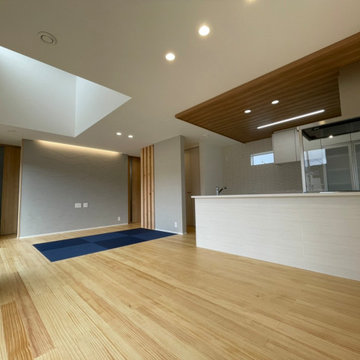
Idée de décoration pour un salon de taille moyenne et ouvert avec une salle de réception, un mur gris, parquet clair, un téléviseur indépendant, un sol beige, un plafond en papier peint et boiseries.
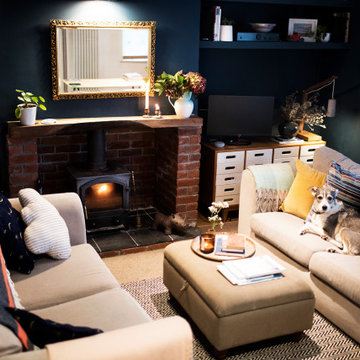
Interior Styling of a small end of terrace, mid century property
Idée de décoration pour un petit salon tradition fermé avec une salle de réception, un mur bleu, moquette, un poêle à bois, un manteau de cheminée en brique, un téléviseur indépendant et un sol beige.
Idée de décoration pour un petit salon tradition fermé avec une salle de réception, un mur bleu, moquette, un poêle à bois, un manteau de cheminée en brique, un téléviseur indépendant et un sol beige.
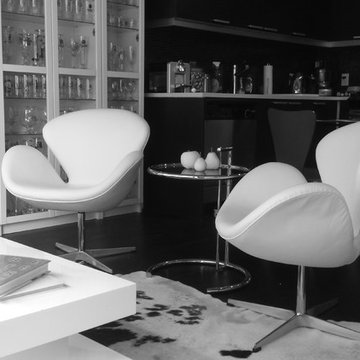
Cette photo montre un salon moderne de taille moyenne et fermé avec un mur blanc et parquet foncé.
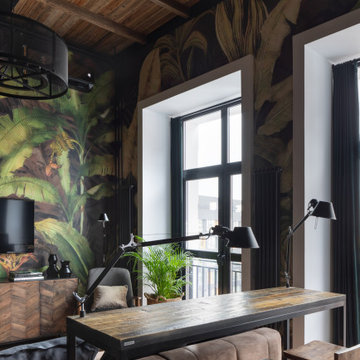
Idées déco pour un petit salon mansardé ou avec mezzanine industriel avec un mur multicolore, parquet clair, un téléviseur fixé au mur et un sol beige.
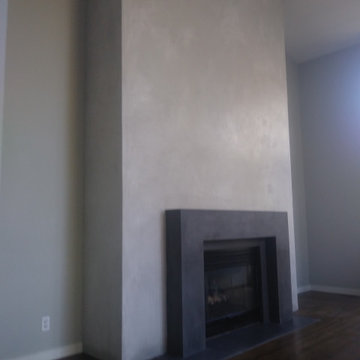
Simple frame fireplace
Exemple d'un petit salon moderne fermé avec une cheminée standard et un manteau de cheminée en béton.
Exemple d'un petit salon moderne fermé avec une cheminée standard et un manteau de cheminée en béton.
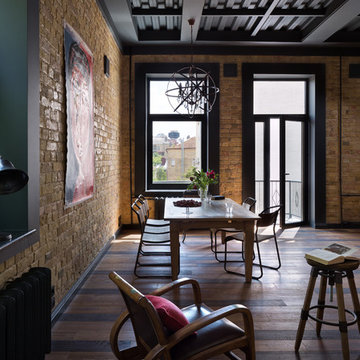
Андрей Авдеенко
Réalisation d'un salon mansardé ou avec mezzanine urbain de taille moyenne avec une bibliothèque ou un coin lecture, un sol en bois brun et un téléviseur fixé au mur.
Réalisation d'un salon mansardé ou avec mezzanine urbain de taille moyenne avec une bibliothèque ou un coin lecture, un sol en bois brun et un téléviseur fixé au mur.
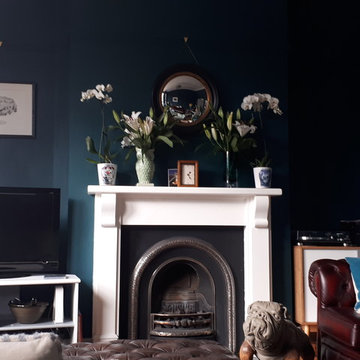
fireplace and green wall
Aménagement d'un grand salon rétro fermé avec une salle de musique, un mur vert, un sol en bois brun, une cheminée standard, un manteau de cheminée en béton et un téléviseur indépendant.
Aménagement d'un grand salon rétro fermé avec une salle de musique, un mur vert, un sol en bois brun, une cheminée standard, un manteau de cheminée en béton et un téléviseur indépendant.
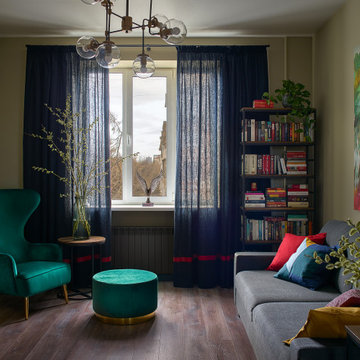
Кресло, диван и пуф, все Allant; подушки — IKEA; стеллаж и столик — Moonzana. На стене картина Сергея Акрамова “Осенний градиент” из серии “Текстуры улиц”, Alvitr Gallery.
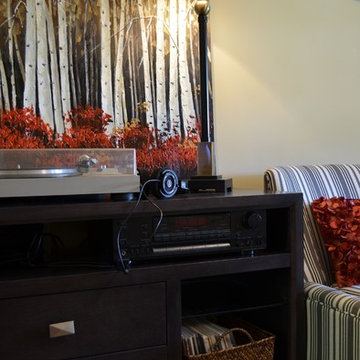
Media Unit detail. After sourcing a media cabinet with side openings, we sourced baskets that would hold old record albums and fit into the side niches.
Jeanne Grier/Stylish Fireplaces & Interiors
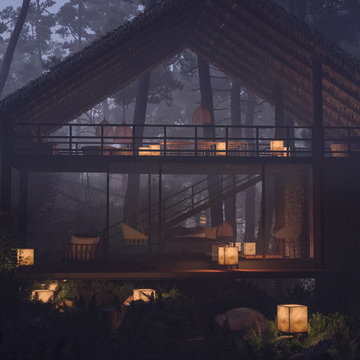
Hidden away amidst the wilderness in the outskirts of the central province of Sri Lanka, is a modern take of a lightweight timber Eco-Cottage consisting of 2 living levels. The cottage takes up a mere footprint of 500 square feet of land, and the structure is raised above ground level and held by stilts, reducing the disturbance to the fauna and flora. The entrance to the cottage is across a suspended timber bridge hanging over the ground cover. The timber planks are spaced apart to give a delicate view of the green living belt below.
Even though an H-iron framework is used for the formation of the shell, it is finished with earthy toned materials such as timber flooring, timber cladded ceiling and trellis, feature rock walls and a hay-thatched roof.
The bedroom and the open washroom is placed on the ground level closer to the natural ground cover filled with delicate living things to make the sleeper or the user of the space feel more in one with nature, and the use of sheer glass around the bedroom further enhances the experience of living outdoors with the luxuries of indoor living.
The living and dining spaces are on the upper deck level. The steep set roof hangs over the spaces giving ample shelter underneath. The living room and dining spaces are fully open to nature with a minimal handrail to determine the usable space from the outdoors. The cottage is lit up by the use of floor lanterns made up of pale cloth, again maintaining the minimal disturbance to the surroundings.
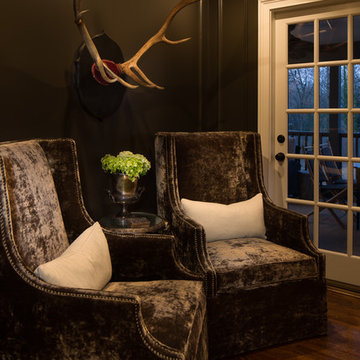
© Deborah Scannell Photography.
Aménagement d'un petit salon classique fermé avec une salle de réception, un mur noir, un sol en bois brun, une cheminée standard, un manteau de cheminée en pierre, aucun téléviseur et un sol marron.
Aménagement d'un petit salon classique fermé avec une salle de réception, un mur noir, un sol en bois brun, une cheminée standard, un manteau de cheminée en pierre, aucun téléviseur et un sol marron.
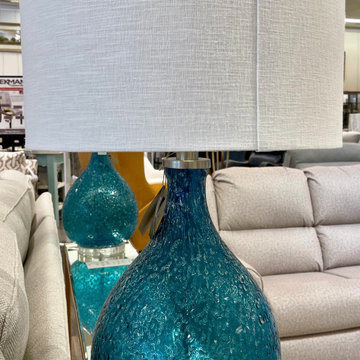
This is the "Eline" table lamp has a heavily textured seeded glass base in bright cerulean blue with elegant crystal accents and brushed nickel details. The hardback drum shade is white linen fabric. #28209-1
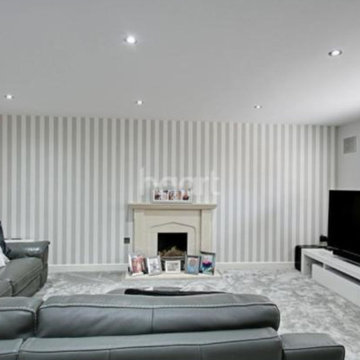
Idées déco pour un salon moderne de taille moyenne et ouvert avec un mur multicolore, moquette, une cheminée standard, un manteau de cheminée en pierre, un téléviseur indépendant et un sol gris.
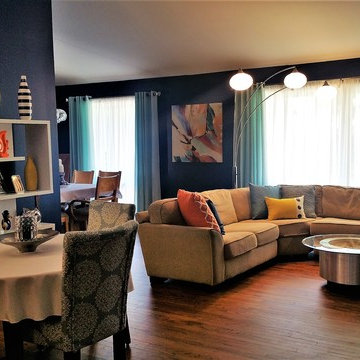
You can probably tell from these photos that this client was not afraid of color; which is a designer's dream client. The dark blue walls were the starting point and pops of color throughout the living room and dining room is what pulled the space together. Most of their existing furniture was utilized in a new layout and new bright wall art, accessories and pillows created a fun space to entertain and relax. A sentimental antique table was utilized in the living room with new chairs for games and just hanging out with friends. My client told me that this room makes her feel "happy". That's what it's all about....making my clients happy.
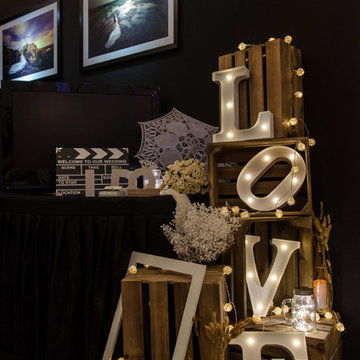
The Luminari
Aménagement d'un petit salon romantique fermé avec une bibliothèque ou un coin lecture, un mur noir, moquette et un téléviseur indépendant.
Aménagement d'un petit salon romantique fermé avec une bibliothèque ou un coin lecture, un mur noir, moquette et un téléviseur indépendant.
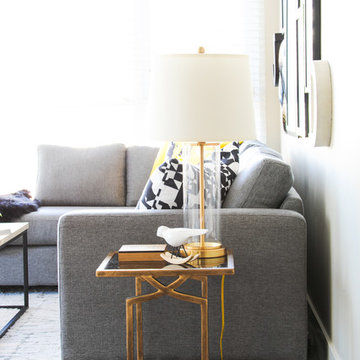
A contemporary and urban condo in trendy Yaletown.
Photos by Tracey Ayton http://traceyaytonphotography.com
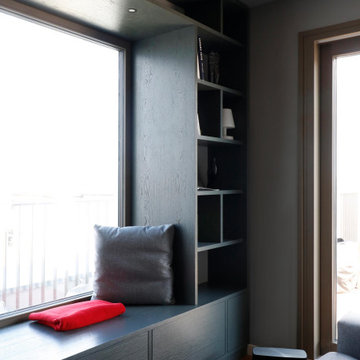
Idées déco pour un grand salon mansardé ou avec mezzanine moderne avec un mur gris et un téléviseur fixé au mur.
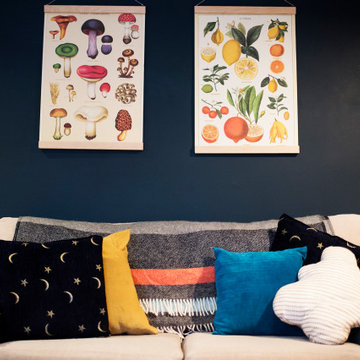
Interior Styling of a small end of terrace, mid century property
Inspiration pour un petit salon traditionnel fermé avec une salle de réception, un mur bleu, moquette, un poêle à bois, un manteau de cheminée en brique, un téléviseur indépendant et un sol beige.
Inspiration pour un petit salon traditionnel fermé avec une salle de réception, un mur bleu, moquette, un poêle à bois, un manteau de cheminée en brique, un téléviseur indépendant et un sol beige.
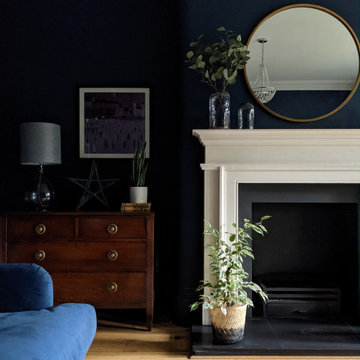
Edwardian living room with dark blue walls, antique vintage chest of drawers and gold accents
Aménagement d'un salon éclectique de taille moyenne avec un mur bleu et parquet clair.
Aménagement d'un salon éclectique de taille moyenne avec un mur bleu et parquet clair.
Idées déco de salons noirs
7
