Idées déco de salons noirs
Trier par :
Budget
Trier par:Populaires du jour
141 - 160 sur 5 837 photos
1 sur 3
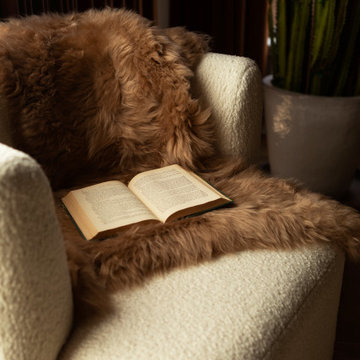
Rooted in a blend of tradition and modernity, this family home harmonizes rich design with personal narrative, offering solace and gathering for family and friends alike.
In the living room, artisanal craftsmanship shines through. A custom-designed fireplace featuring a limestone plaster finish and softly rounded corners is a sculptural masterpiece. Complemented by bespoke furniture, such as the dual-facing tete-a-tete and curved sofa, every piece is both functional and artistic, elevating the room's inviting ambience.
Project by Texas' Urbanology Designs. Their North Richland Hills-based interior design studio serves Dallas, Highland Park, University Park, Fort Worth, and upscale clients nationwide.
For more about Urbanology Designs see here:
https://www.urbanologydesigns.com/
To learn more about this project, see here: https://www.urbanologydesigns.com/luxury-earthen-inspired-home-dallas
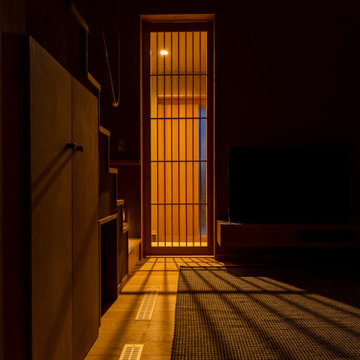
玄関から繋がるリビング入口はタモ製引き込み戸。格子デザインが和の雰囲気を出しています。
Idée de décoration pour un salon de taille moyenne et ouvert avec un mur beige, parquet clair, aucune cheminée, un téléviseur indépendant et un sol beige.
Idée de décoration pour un salon de taille moyenne et ouvert avec un mur beige, parquet clair, aucune cheminée, un téléviseur indépendant et un sol beige.
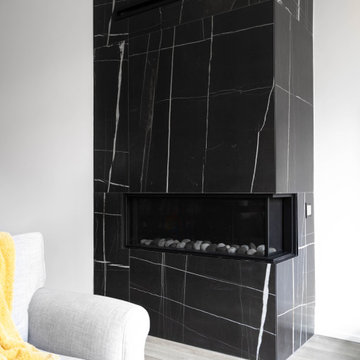
Cette photo montre un salon moderne de taille moyenne et ouvert avec un mur blanc, une cheminée d'angle, un sol gris, une salle de réception, parquet clair, un manteau de cheminée en carrelage et aucun téléviseur.
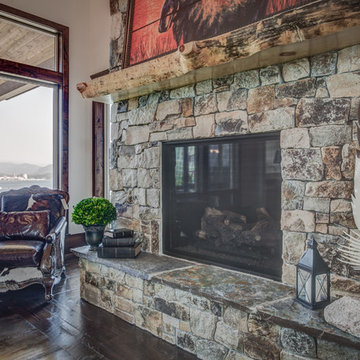
Arne Loren
Cette image montre un grand salon mansardé ou avec mezzanine chalet avec parquet foncé, un manteau de cheminée en pierre, un mur blanc, une cheminée standard et aucun téléviseur.
Cette image montre un grand salon mansardé ou avec mezzanine chalet avec parquet foncé, un manteau de cheminée en pierre, un mur blanc, une cheminée standard et aucun téléviseur.

A custom millwork piece in the living room was designed to house an entertainment center, work space, and mud room storage for this 1700 square foot loft in Tribeca. Reclaimed gray wood clads the storage and compliments the gray leather desk. Blackened Steel works with the gray material palette at the desk wall and entertainment area. An island with customization for the family dog completes the large, open kitchen. The floors were ebonized to emphasize the raw materials in the space.
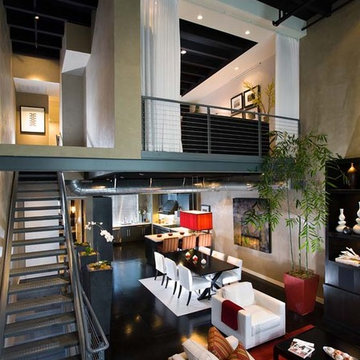
Modern and industrial loft in Orange County, California
Réalisation d'un très grand salon mansardé ou avec mezzanine minimaliste avec un sol noir, un mur beige et un sol en contreplaqué.
Réalisation d'un très grand salon mansardé ou avec mezzanine minimaliste avec un sol noir, un mur beige et un sol en contreplaqué.

Our Carmel design-build studio was tasked with organizing our client’s basement and main floor to improve functionality and create spaces for entertaining.
In the basement, the goal was to include a simple dry bar, theater area, mingling or lounge area, playroom, and gym space with the vibe of a swanky lounge with a moody color scheme. In the large theater area, a U-shaped sectional with a sofa table and bar stools with a deep blue, gold, white, and wood theme create a sophisticated appeal. The addition of a perpendicular wall for the new bar created a nook for a long banquette. With a couple of elegant cocktail tables and chairs, it demarcates the lounge area. Sliding metal doors, chunky picture ledges, architectural accent walls, and artsy wall sconces add a pop of fun.
On the main floor, a unique feature fireplace creates architectural interest. The traditional painted surround was removed, and dark large format tile was added to the entire chase, as well as rustic iron brackets and wood mantel. The moldings behind the TV console create a dramatic dimensional feature, and a built-in bench along the back window adds extra seating and offers storage space to tuck away the toys. In the office, a beautiful feature wall was installed to balance the built-ins on the other side. The powder room also received a fun facelift, giving it character and glitz.
---
Project completed by Wendy Langston's Everything Home interior design firm, which serves Carmel, Zionsville, Fishers, Westfield, Noblesville, and Indianapolis.
For more about Everything Home, see here: https://everythinghomedesigns.com/
To learn more about this project, see here:
https://everythinghomedesigns.com/portfolio/carmel-indiana-posh-home-remodel
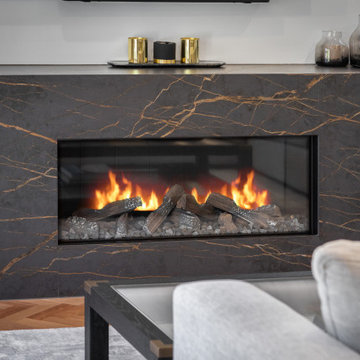
Whilst the main focus for this renovation was the kitchen and bathrooms, the clients used the opportunity to instil some better functionality and modern influences in some adjoining rooms.
This bespoke entertainment unit was designed and built to house a new gas fireplace, with the tv wall mounted above. Once again, the stunning porcelain in the cladding of this fireplace, makes for a real focal point in the living room.
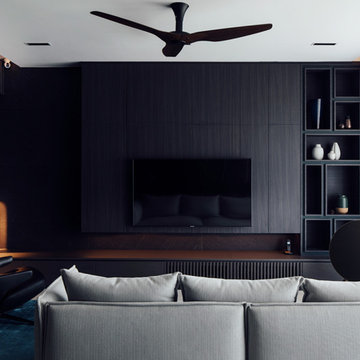
This apartment is dripping in atmosphere, every room oozes style with designer touches carefully selected.
Rich dark colour and sophisticated mood lighting gives this posh apartment a luxurious sense of depth and an air of mystery.
The artful pairing of materials with mixed textures but similar undertones further enhance the relaxed elegance of the space with subtle contrasts.
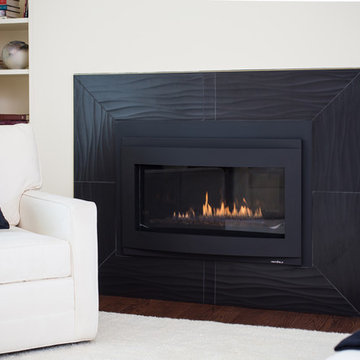
This upgraded fireplace includes hand-crafted built-ins and contrasting black tile. Paint Color: Benjamin Moore Cameo White 915. Contractor: Dave Klein Construction. Interior design by Studio Z Architecture.
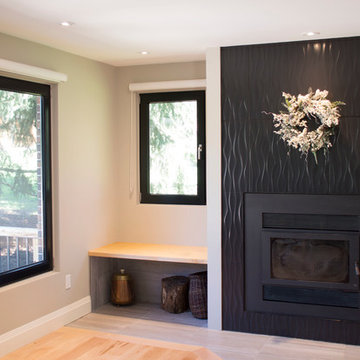
Idée de décoration pour un salon design de taille moyenne et ouvert avec parquet clair, un mur gris, un poêle à bois, un manteau de cheminée en carrelage et un téléviseur fixé au mur.

Project by Wiles Design Group. Their Cedar Rapids-based design studio serves the entire Midwest, including Iowa City, Dubuque, Davenport, and Waterloo, as well as North Missouri and St. Louis.
For more about Wiles Design Group, see here: https://wilesdesigngroup.com/
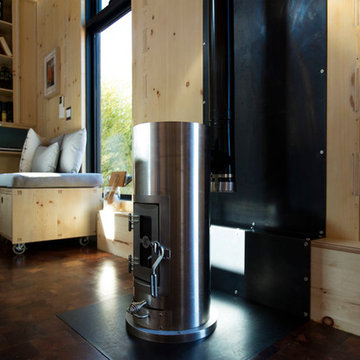
A stainless steel wood stove originally engineered for a boat makes a luxurious winter companion in the SaltBox Tiny House. A steel hearth and back helps radiate heat back into the house and keeps things tidy.
Photo byKate Russell
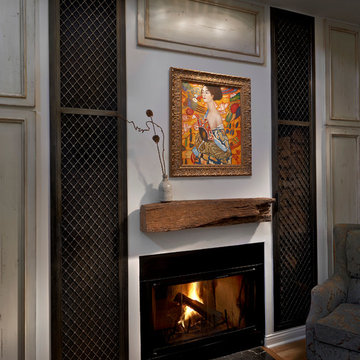
Inspiration pour un petit salon rustique fermé avec une cheminée standard, une salle de réception, un mur blanc, moquette et un manteau de cheminée en métal.
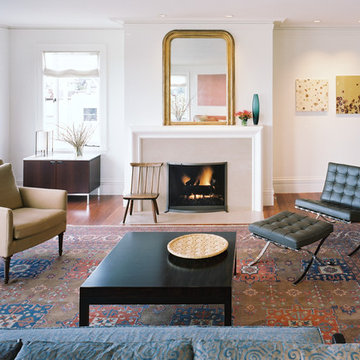
Tim Griffith
Idée de décoration pour un grand salon minimaliste ouvert avec une salle de réception, un mur blanc, un sol en bois brun, une cheminée standard, un manteau de cheminée en plâtre et aucun téléviseur.
Idée de décoration pour un grand salon minimaliste ouvert avec une salle de réception, un mur blanc, un sol en bois brun, une cheminée standard, un manteau de cheminée en plâtre et aucun téléviseur.

Built-ins and open shelves of books divide the Living Room from Reading Room entrance beyond. A dramatic ceiling of layered beams is revealed.
Cette image montre un salon traditionnel de taille moyenne et ouvert avec une salle de réception, un mur blanc, un sol en bois brun, une cheminée standard, un manteau de cheminée en bois, aucun téléviseur, un sol marron et un plafond voûté.
Cette image montre un salon traditionnel de taille moyenne et ouvert avec une salle de réception, un mur blanc, un sol en bois brun, une cheminée standard, un manteau de cheminée en bois, aucun téléviseur, un sol marron et un plafond voûté.
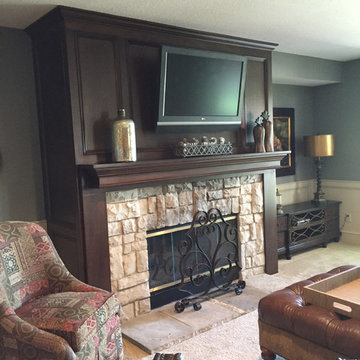
Idée de décoration pour un salon tradition de taille moyenne et ouvert avec un mur gris, moquette, une cheminée standard, un manteau de cheminée en pierre, un téléviseur fixé au mur, un sol beige et une salle de réception.
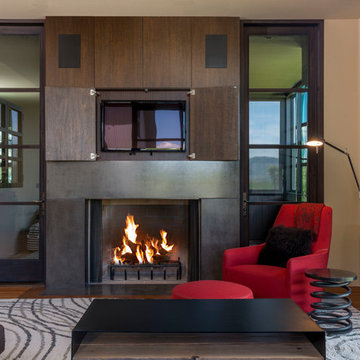
Wood burning fireplace with concrete surround, mahogany wood tv cabinet, floor to ceiling aluminum patio doors. Red Italian armchair with red ottoman, custom steel coffee table, heart pine wood floors with a custom design rug in a modern farmhouse on the Camas Prairie in Idaho. Photo by Tory Taglio Photography
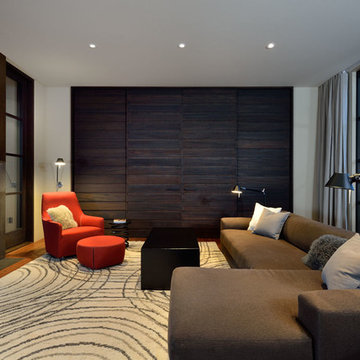
Living room in a modern farmhouse with floor to ceiling custom sliding pocket doors and screens with mountain views, sectional taupe sofa, red armchair with red ottoman, custom steel coffee table, high white ceilings and fireplace with concrete surround and hearth. Photo by Tory Taglio Photography

For more info on this home such as prices, floor plan, go to www.goldeneagleloghomes.com
Cette image montre un grand salon mansardé ou avec mezzanine chalet avec un mur marron, un sol en bois brun, une cheminée standard, un manteau de cheminée en pierre, un sol marron et aucun téléviseur.
Cette image montre un grand salon mansardé ou avec mezzanine chalet avec un mur marron, un sol en bois brun, une cheminée standard, un manteau de cheminée en pierre, un sol marron et aucun téléviseur.
Idées déco de salons noirs
8