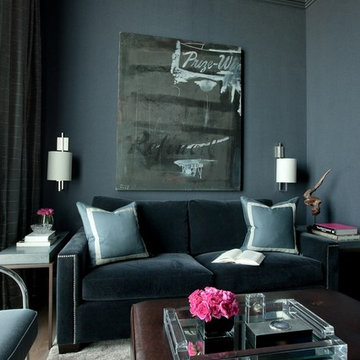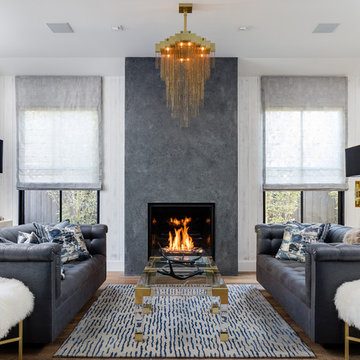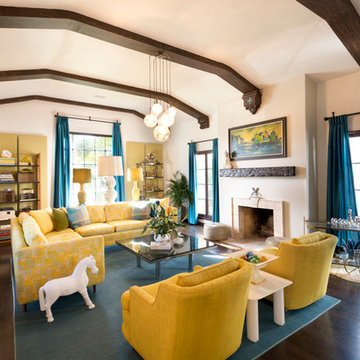Salon
Trier par :
Budget
Trier par:Populaires du jour
1 - 20 sur 227 photos
1 sur 4

Inspiration pour un salon rustique avec une salle de réception, un mur blanc, parquet clair, une cheminée ribbon, un manteau de cheminée en métal et aucun téléviseur.

This classic contemporary Living room is brimming with simple elegant details, one of which being the use of modern open shelving. We've decorated these shelves with muted sculptural forms in order to juxtapose the sharp lines of the fireplace stone mantle. Incorporating open shelving into a design allows you to add visual interest with the use of decor items to personalize any space!

The site for this new house was specifically selected for its proximity to nature while remaining connected to the urban amenities of Arlington and DC. From the beginning, the homeowners were mindful of the environmental impact of this house, so the goal was to get the project LEED certified. Even though the owner’s programmatic needs ultimately grew the house to almost 8,000 square feet, the design team was able to obtain LEED Silver for the project.
The first floor houses the public spaces of the program: living, dining, kitchen, family room, power room, library, mudroom and screened porch. The second and third floors contain the master suite, four bedrooms, office, three bathrooms and laundry. The entire basement is dedicated to recreational spaces which include a billiard room, craft room, exercise room, media room and a wine cellar.
To minimize the mass of the house, the architects designed low bearing roofs to reduce the height from above, while bringing the ground plain up by specifying local Carder Rock stone for the foundation walls. The landscape around the house further anchored the house by installing retaining walls using the same stone as the foundation. The remaining areas on the property were heavily landscaped with climate appropriate vegetation, retaining walls, and minimal turf.
Other LEED elements include LED lighting, geothermal heating system, heat-pump water heater, FSA certified woods, low VOC paints and high R-value insulation and windows.
Hoachlander Davis Photography

Red walls, red light fixtures, dramatic but fun, doubles as a living room and music room, traditional house with eclectic furnishings, black and white photography of family over guitars, hanging guitars on walls to keep open space on floor, grand piano, custom #317 cocktail ottoman from the Christy Dillard Collection by Lorts, antique persian rug. Chris Little Photography

©Jeff Herr Photography, Inc.
Réalisation d'un salon tradition ouvert avec une salle de réception, un mur blanc, une cheminée ribbon, un manteau de cheminée en carrelage, aucun téléviseur, un sol en bois brun et un sol marron.
Réalisation d'un salon tradition ouvert avec une salle de réception, un mur blanc, une cheminée ribbon, un manteau de cheminée en carrelage, aucun téléviseur, un sol en bois brun et un sol marron.

Living room connected to entry/breezeway/dining through dutch door. Stained fir joists cap walls painted Sherwin William, Dark Night.
Photo by Paul Finkel
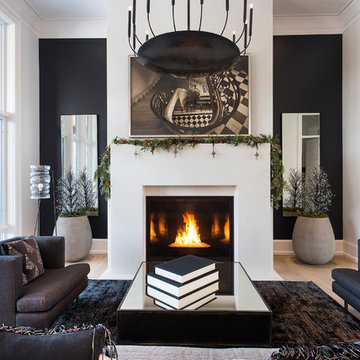
GILLIAN JACKSON, STAN SWITALSKI
Cette image montre un salon design fermé avec une salle de réception, un mur noir, parquet clair, une cheminée standard et aucun téléviseur.
Cette image montre un salon design fermé avec une salle de réception, un mur noir, parquet clair, une cheminée standard et aucun téléviseur.

Chris Snook
Aménagement d'un salon éclectique de taille moyenne et ouvert avec un mur bleu, parquet clair et un sol beige.
Aménagement d'un salon éclectique de taille moyenne et ouvert avec un mur bleu, parquet clair et un sol beige.

John Bishop
Idée de décoration pour un salon style shabby chic ouvert avec parquet foncé et éclairage.
Idée de décoration pour un salon style shabby chic ouvert avec parquet foncé et éclairage.
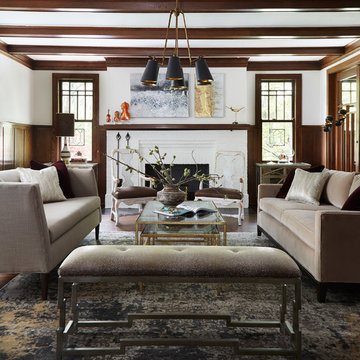
Idée de décoration pour un salon tradition avec une salle de réception, un mur blanc et une cheminée standard.

The family room, including the kitchen and breakfast area, features stunning indirect lighting, a fire feature, stacked stone wall, art shelves and a comfortable place to relax and watch TV.
Photography: Mark Boisclair

Réalisation d'un salon tradition de taille moyenne et fermé avec une cheminée standard, un téléviseur fixé au mur, un mur beige, un sol en bois brun, un manteau de cheminée en plâtre et un sol beige.
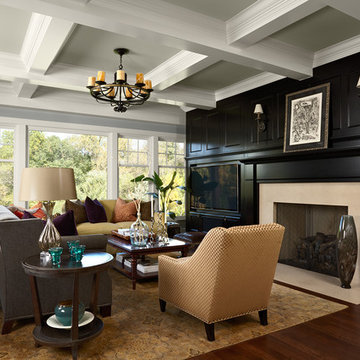
Idée de décoration pour un salon tradition avec un mur noir, parquet foncé, une cheminée standard et un téléviseur encastré.

The original double-sided fireplace anchors and connects the living and dining spaces. The owner’s carefully selected modern furnishings are arranged on a new hardwood floor. Photo Credit: Dale Lang

This formal living room is anything but stiff. These teal-blue lacquered walls give this front living room a kick of personality that you can see the moment you walk into the house.
Photo by Emily Minton Redfield

Dennis Mayer Photographer
Aménagement d'un salon classique fermé et de taille moyenne avec un mur gris, un sol en bois brun et un sol marron.
Aménagement d'un salon classique fermé et de taille moyenne avec un mur gris, un sol en bois brun et un sol marron.

Peter Rymwid Photography
Inspiration pour un salon minimaliste ouvert et de taille moyenne avec un mur blanc, une cheminée standard, un téléviseur fixé au mur, un sol en ardoise et un manteau de cheminée en pierre.
Inspiration pour un salon minimaliste ouvert et de taille moyenne avec un mur blanc, une cheminée standard, un téléviseur fixé au mur, un sol en ardoise et un manteau de cheminée en pierre.
1
