Idées déco de salons oranges avec parquet clair
Trier par :
Budget
Trier par:Populaires du jour
141 - 160 sur 1 172 photos
1 sur 3
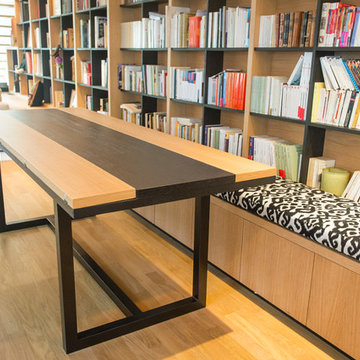
Idée de décoration pour un grand salon tradition ouvert avec une bibliothèque ou un coin lecture, un mur blanc, parquet clair, aucune cheminée, aucun téléviseur et un sol beige.
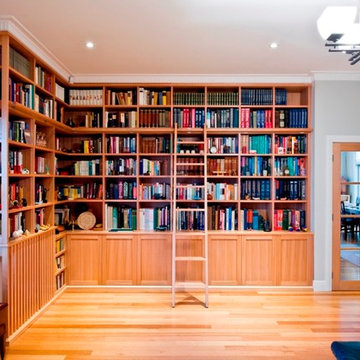
Victorian Ash library unit. Custom rolling ladder on timber dowel rail with stainless steel fittings. Frame and panel doors with slatted doors to disguise heater. Cornice above fitted to cabinet. Adjustable shelves throughout.
Size:
Along main wall: 3.8m wide x 2.9m high x 0.4m deep
Wall with window: 2m wide x 2.9m high x 0.4 deep
Materials: Ladder, capping, bench top detail, frame and panel doors and slatted rails in solid Victorian Ash. Cabinet and shelving in Victorian Ash veneer. Clear satin lacquer finish throughout.
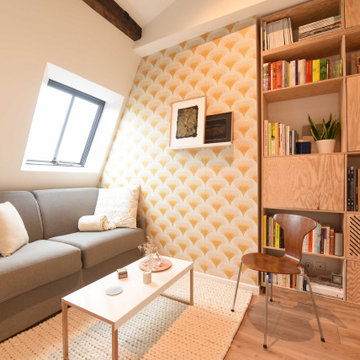
Cette image montre un petit salon minimaliste ouvert avec une bibliothèque ou un coin lecture, un mur blanc, parquet clair, aucune cheminée, aucun téléviseur, poutres apparentes et du papier peint.

This entry/living room features maple wood flooring, Hubbardton Forge pendant lighting, and a Tansu Chest. A monochromatic color scheme of greens with warm wood give the space a tranquil feeling.
Photo by: Tom Queally

Cette photo montre un salon éclectique ouvert avec un mur blanc, parquet clair, un poêle à bois, un manteau de cheminée en pierre et un sol blanc.
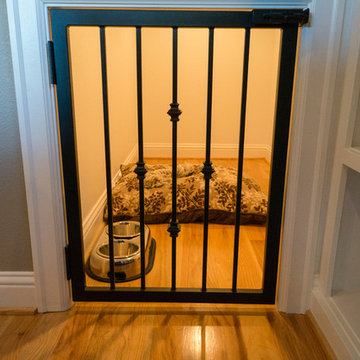
Jason Walchli
Réalisation d'un grand salon tradition ouvert avec un mur gris, parquet clair, une cheminée standard, un manteau de cheminée en pierre et un téléviseur encastré.
Réalisation d'un grand salon tradition ouvert avec un mur gris, parquet clair, une cheminée standard, un manteau de cheminée en pierre et un téléviseur encastré.
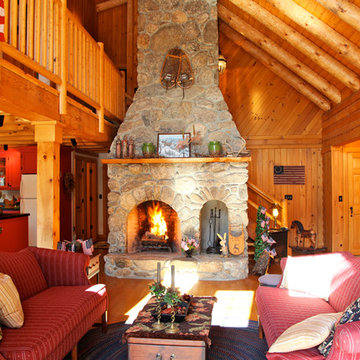
Beautiful Custom Log Cabin Great Room in Mendon, MA. This Cabin is the model home for CM Allaire & Sons builders.
CM Allaire & Sons Log Cabin
Mendon Massachusetts
Gingold Photography
www.gphotoarch.com
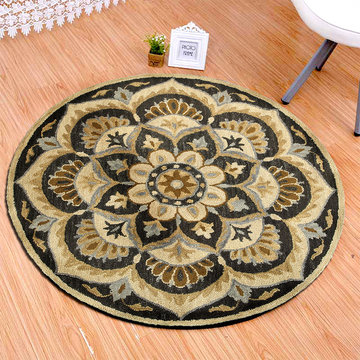
This is a beautiful Dazzle area rug. It is an illustrative garden of textual delights with its unique loop and cut-pile design. This Dazzle area rug also features the most exquisite background tones that makes a extraordinary first impression. This was meticulously hand-crafted by skilled artist in India. You have to feel it to believe the softness, and you have to see it personally to believe what a work of art it truly is. Dazzle truly is a must have for your home!
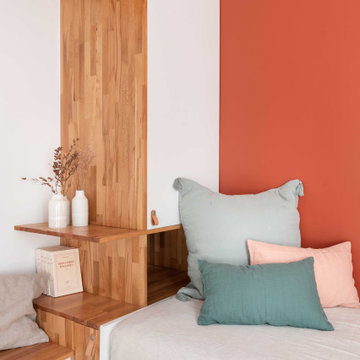
Idée de décoration pour un petit salon design fermé avec une bibliothèque ou un coin lecture, un mur rouge, parquet clair, aucune cheminée et un téléviseur fixé au mur.
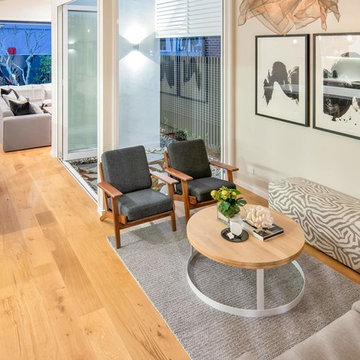
Seamless modern-contemporary open plan kitchen, living and dining area that open out to small outdoor area, indoor-outdoor kitchen and back garden.
Idées déco pour un salon contemporain ouvert avec un mur beige, parquet clair et un sol beige.
Idées déco pour un salon contemporain ouvert avec un mur beige, parquet clair et un sol beige.
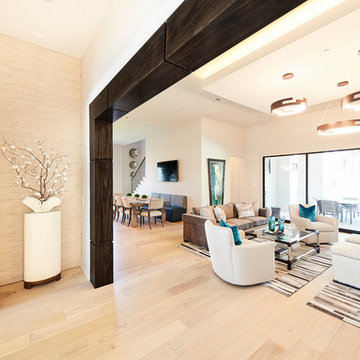
Inspiration pour un grand salon design ouvert avec un mur blanc, parquet clair, une cheminée ribbon, un manteau de cheminée en pierre, un téléviseur fixé au mur et un sol beige.
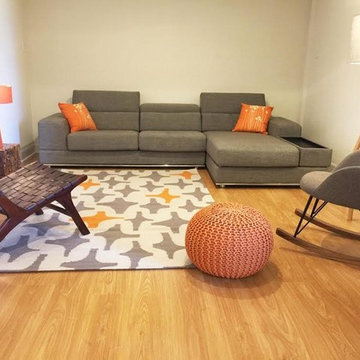
Cette photo montre un salon éclectique de taille moyenne et fermé avec une salle de réception, un mur blanc, parquet clair, aucune cheminée et aucun téléviseur.
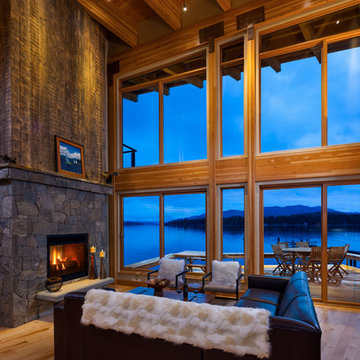
View from the living room out to Priest Lake. The front wall is a simple framework of glulam beams with connections to make it a rigid structure.
Photography by Karl Neumann, Bozeman MT
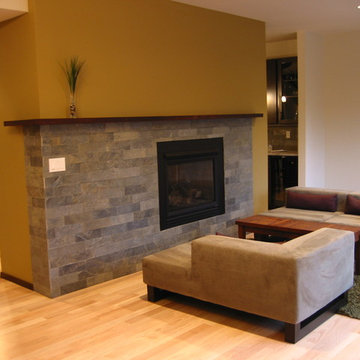
Aménagement d'un salon contemporain de taille moyenne et ouvert avec un mur beige, parquet clair, une cheminée standard et un manteau de cheminée en carrelage.
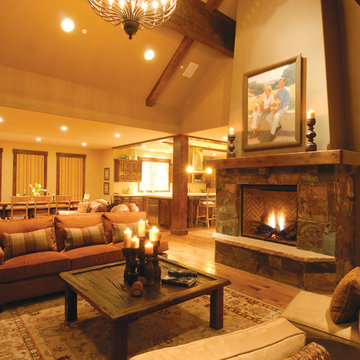
Idées déco pour un grand salon montagne ouvert avec une salle de réception, un mur beige, parquet clair, aucun téléviseur, un sol beige, une cheminée standard et un manteau de cheminée en pierre.
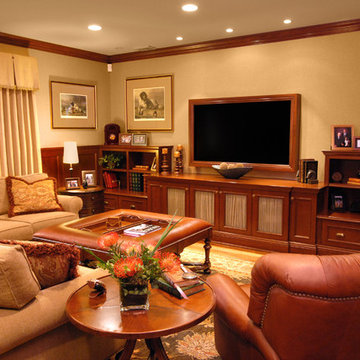
Inspiration pour un grand salon traditionnel ouvert avec une salle de réception, un mur beige, parquet clair et aucune cheminée.
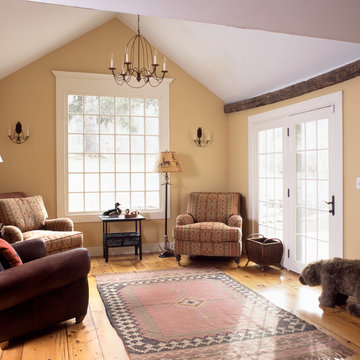
Maggie Cole Photography
Cette image montre un salon rustique de taille moyenne et fermé avec un mur beige et parquet clair.
Cette image montre un salon rustique de taille moyenne et fermé avec un mur beige et parquet clair.
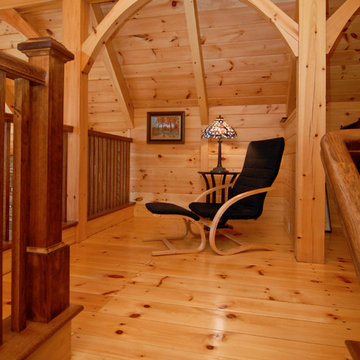
Fairview Builders, LLC
Exemple d'un petit salon mansardé ou avec mezzanine montagne avec parquet clair, aucune cheminée et aucun téléviseur.
Exemple d'un petit salon mansardé ou avec mezzanine montagne avec parquet clair, aucune cheminée et aucun téléviseur.
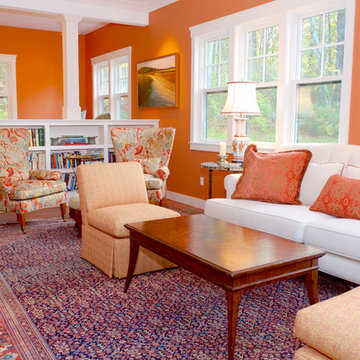
Cydney Ambrose
Inspiration pour un salon mansardé ou avec mezzanine traditionnel de taille moyenne avec une salle de réception, un mur orange, parquet clair, aucune cheminée, aucun téléviseur et un sol beige.
Inspiration pour un salon mansardé ou avec mezzanine traditionnel de taille moyenne avec une salle de réception, un mur orange, parquet clair, aucune cheminée, aucun téléviseur et un sol beige.

Victorian Ash library unit. Custom rolling ladder on timber dowel rail with stainless steel fittings. Frame and panel doors with slatted doors to disguise heater. Cornice above fitted to cabinet. Adjustable shelves throughout.
Size:
Along main wall: 3.8m wide x 2.9m high x 0.4m deep
Wall with window: 2m wide x 2.9m high x 0.4 deep
Materials: Ladder, capping, bench top detail, frame and panel doors and slatted rails in solid Victorian Ash. Cabinet and shelving in Victorian Ash veneer. Clear satin lacquer finish throughout.
Idées déco de salons oranges avec parquet clair
8