Idées déco de salons oranges avec tous types de manteaux de cheminée
Trier par :
Budget
Trier par:Populaires du jour
121 - 140 sur 1 951 photos
1 sur 3
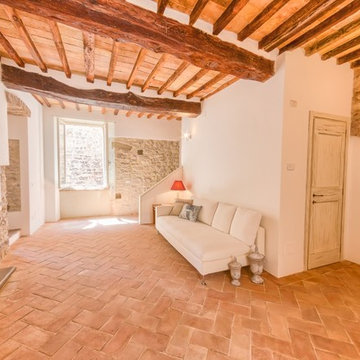
Borgo della Fortezza, Spello.
photo Michele Garramone
Exemple d'un salon méditerranéen de taille moyenne et fermé avec un mur blanc, tomettes au sol, une cheminée standard et un manteau de cheminée en pierre.
Exemple d'un salon méditerranéen de taille moyenne et fermé avec un mur blanc, tomettes au sol, une cheminée standard et un manteau de cheminée en pierre.
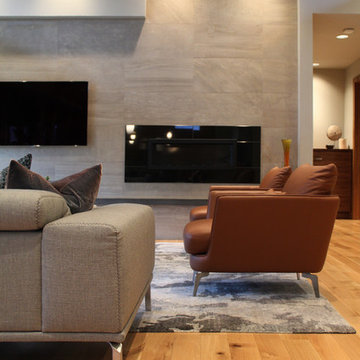
Idée de décoration pour un très grand salon design ouvert avec une salle de réception, un mur beige, parquet clair, une cheminée ribbon, un manteau de cheminée en pierre et un téléviseur fixé au mur.

Idées déco pour un salon montagne ouvert et de taille moyenne avec une bibliothèque ou un coin lecture, un poêle à bois, un manteau de cheminée en métal, un mur marron, parquet clair et un sol beige.

Builder: Ellen Grasso and Sons LLC
Idées déco pour un grand salon classique ouvert avec une salle de réception, un mur beige, parquet foncé, une cheminée standard, un manteau de cheminée en pierre, un téléviseur fixé au mur, un sol marron et éclairage.
Idées déco pour un grand salon classique ouvert avec une salle de réception, un mur beige, parquet foncé, une cheminée standard, un manteau de cheminée en pierre, un téléviseur fixé au mur, un sol marron et éclairage.

This newly built Old Mission style home gave little in concessions in regards to historical accuracies. To create a usable space for the family, Obelisk Home provided finish work and furnishings but in needed to keep with the feeling of the home. The coffee tables bunched together allow flexibility and hard surfaces for the girls to play games on. New paint in historical sage, window treatments in crushed velvet with hand-forged rods, leather swivel chairs to allow “bird watching” and conversation, clean lined sofa, rug and classic carved chairs in a heavy tapestry to bring out the love of the American Indian style and tradition.
Original Artwork by Jane Troup
Photos by Jeremy Mason McGraw

William Quarles
Cette image montre un grand salon traditionnel ouvert avec une cheminée standard, un manteau de cheminée en carrelage, un mur beige, parquet foncé, un téléviseur indépendant et un sol marron.
Cette image montre un grand salon traditionnel ouvert avec une cheminée standard, un manteau de cheminée en carrelage, un mur beige, parquet foncé, un téléviseur indépendant et un sol marron.

This custom home built above an existing commercial building was designed to be an urban loft. The firewood neatly stacked inside the custom blue steel metal shelves becomes a design element of the fireplace. Photo by Lincoln Barber
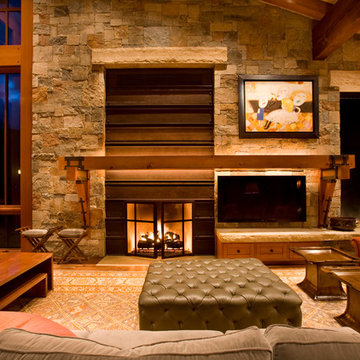
Inspiration pour un grand salon design ouvert avec une cheminée standard, un téléviseur fixé au mur, un mur beige, parquet foncé, un manteau de cheminée en métal et un sol marron.

Exemple d'un salon montagne avec un manteau de cheminée en pierre, un sol en bois brun, une cheminée standard, éclairage et un mur en pierre.

This is the model unit for modern live-work lofts. The loft features 23 foot high ceilings, a spiral staircase, and an open bedroom mezzanine.
Inspiration pour un salon urbain de taille moyenne et fermé avec un mur gris, sol en béton ciré, une cheminée standard, un sol gris, une salle de réception, aucun téléviseur, un manteau de cheminée en métal et éclairage.
Inspiration pour un salon urbain de taille moyenne et fermé avec un mur gris, sol en béton ciré, une cheminée standard, un sol gris, une salle de réception, aucun téléviseur, un manteau de cheminée en métal et éclairage.

Addition and remodel of mid-century rambler
Cette photo montre un salon moderne avec un mur beige, une cheminée standard et un manteau de cheminée en métal.
Cette photo montre un salon moderne avec un mur beige, une cheminée standard et un manteau de cheminée en métal.

Chris Parkinson Photography
Exemple d'un grand salon chic ouvert avec un mur jaune, moquette, une cheminée double-face et un manteau de cheminée en pierre.
Exemple d'un grand salon chic ouvert avec un mur jaune, moquette, une cheminée double-face et un manteau de cheminée en pierre.

Cette photo montre un grand salon tendance ouvert avec un mur blanc, sol en béton ciré, une cheminée ribbon, un manteau de cheminée en béton, un téléviseur fixé au mur, un sol gris et un plafond en bois.

This living room renovation features a transitional style with a nod towards Tudor decor. The living room has to serve multiple purposes for the family, including entertaining space, family-together time, and even game-time for the kids. So beautiful case pieces were chosen to house games and toys, the TV was concealed in a custom built-in cabinet and a stylish yet durable round hammered brass coffee table was chosen to stand up to life with children. This room is both functional and gorgeous! Curated Nest Interiors is the only Westchester, Brooklyn & NYC full-service interior design firm specializing in family lifestyle design & decor.
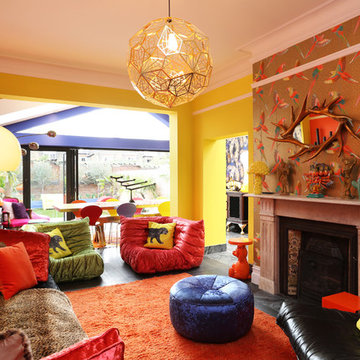
Fine House Studios
Inspiration pour un salon bohème de taille moyenne et ouvert avec un mur jaune, une cheminée standard, un manteau de cheminée en pierre et un sol noir.
Inspiration pour un salon bohème de taille moyenne et ouvert avec un mur jaune, une cheminée standard, un manteau de cheminée en pierre et un sol noir.
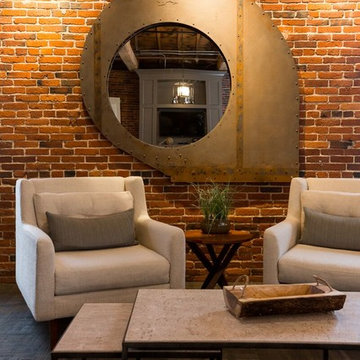
Cette photo montre un grand salon mansardé ou avec mezzanine industriel avec un mur beige, moquette, une cheminée standard, un manteau de cheminée en plâtre et un sol gris.

Red walls, red light fixtures, dramatic but fun, doubles as a living room and music room, traditional house with eclectic furnishings, black and white photography of family over guitars, hanging guitars on walls to keep open space on floor, grand piano, custom #317 cocktail ottoman from the Christy Dillard Collection by Lorts, antique persian rug. Chris Little Photography

The two story Living Room is open to Dining. This view shows the plywood sheets on wall and ceiling - they extend to exterior.
Inspiration pour un salon minimaliste avec un manteau de cheminée en béton et sol en béton ciré.
Inspiration pour un salon minimaliste avec un manteau de cheminée en béton et sol en béton ciré.
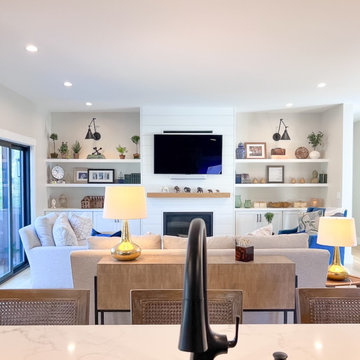
Réalisation d'un grand salon champêtre ouvert avec parquet clair, une cheminée standard, un manteau de cheminée en lambris de bois, un téléviseur fixé au mur et un mur beige.

The owners of this downtown Wichita condo contacted us to design a fireplace for their loft living room. The faux I-beam was the solution to hiding the duct work necessary to properly vent the gas fireplace. The ceiling height of the room was approximately 20' high. We used a mixture of real stone veneer, metallic tile, & black metal to create this unique fireplace design. The division of the faux I-beam between the materials brings the focus down to the main living area.
Photographer: Fred Lassmann
Idées déco de salons oranges avec tous types de manteaux de cheminée
7