Idées déco de salons oranges avec un plafond décaissé
Trier par :
Budget
Trier par:Populaires du jour
21 - 37 sur 37 photos
1 sur 3
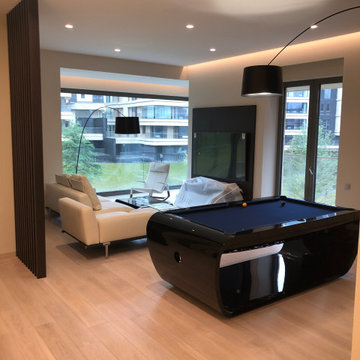
Aménagement d'un grand salon contemporain fermé avec une bibliothèque ou un coin lecture, un mur beige, parquet clair, un téléviseur fixé au mur, un sol beige et un plafond décaissé.
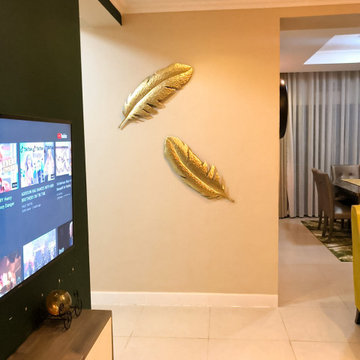
Cette image montre un salon minimaliste de taille moyenne et ouvert avec un mur vert, un sol en carrelage de céramique, un téléviseur fixé au mur, un sol beige, un plafond décaissé et un mur en parement de brique.
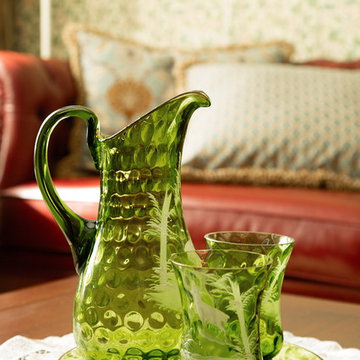
Гостиная в английском стиле, объединённая с кухней и столовой. Паркет уложен английской елочкой. Бархатные шторы с бахромой. Бумажные обои с растительным орнаментом. Белые двери и плинтуса. Гладкий потолочный карниз и лепная розетка. Белая кухня из массива с ручками из состаренного серебра фартуком из керамики и столешницей из кварца.

Ristrutturazione completa appartamento da 120mq con carta da parati e camino effetto corten
Cette image montre un grand salon design ouvert avec une salle de réception, un mur gris, une cheminée ribbon, un manteau de cheminée en métal, un téléviseur fixé au mur, un sol gris, un plafond décaissé et du papier peint.
Cette image montre un grand salon design ouvert avec une salle de réception, un mur gris, une cheminée ribbon, un manteau de cheminée en métal, un téléviseur fixé au mur, un sol gris, un plafond décaissé et du papier peint.
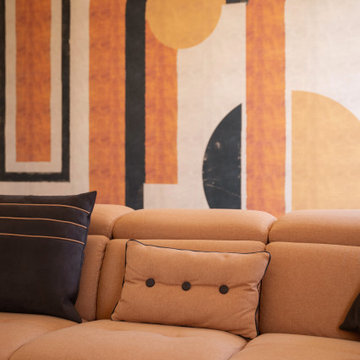
Interno R è un intervento di progettazione che tiene conto dell'impianto distributivo preesistente e relative finiture.
Un pavimento dal forte impatto e porte interne in legno naturale non potevano non essere accostati che ad arredi e decorazioni dal carattere deciso, dalle forme che seppur geometriche donano calore e morbidezza.
Al colore è affidato il ruolo di liason tra gli ambienti così come si fa con il fondo di una tela e i segni grafici sono pennellate necessarie a imprimere il carattere dell'intervento.
La carta da parati della collezione Giò Pagani di LondonArt, parete attrezzata Turati T4, divani Egoitaliano e cucina Aster.
Elemento giocoso simbolo del mood del progetto è la lampada a sospensione Tam Tam di Marset.
Progetto di interni a cura di Claudia Del Core Architetto
Fotografia: Berenice Verga
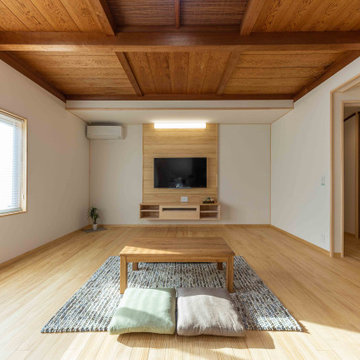
オープンな間取りで各室へとつながるLDK。
内装材は無垢の床材と珪藻土クロスで仕上げながらも、天井は立派な造りをあえて残して綺麗に仕上げました。
断熱性能にもこだわったお家造りでオープンな間取りでも空調がしっかりと効きます。
Exemple d'un grand salon asiatique ouvert avec un mur blanc, parquet clair, un téléviseur fixé au mur, un sol marron, un plafond décaissé et du papier peint.
Exemple d'un grand salon asiatique ouvert avec un mur blanc, parquet clair, un téléviseur fixé au mur, un sol marron, un plafond décaissé et du papier peint.
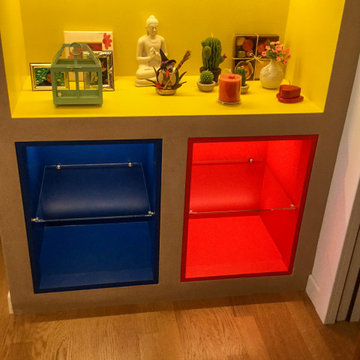
Inspiration pour un salon minimaliste de taille moyenne avec un mur marron, un sol en bois brun, aucune cheminée, un sol marron et un plafond décaissé.
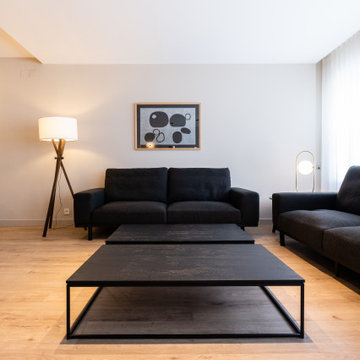
Salón
Idée de décoration pour un grand salon blanc et bois design ouvert avec une bibliothèque ou un coin lecture, un mur beige, parquet clair, un téléviseur fixé au mur, un plafond décaissé et du papier peint.
Idée de décoration pour un grand salon blanc et bois design ouvert avec une bibliothèque ou un coin lecture, un mur beige, parquet clair, un téléviseur fixé au mur, un plafond décaissé et du papier peint.
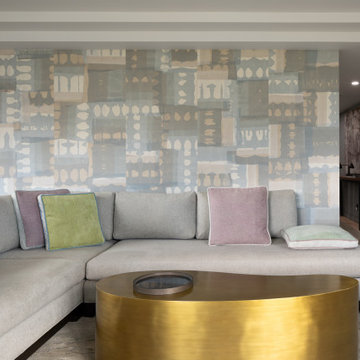
Jane’s home is more than a collection of things: a reflection of her, her lifestyle, and her personality. Essential to her interior is that it feel light, sophisticated, and fun at the same time. Full Remodel by Belltown Design LLC, Photography by Julie Mannell Photography.
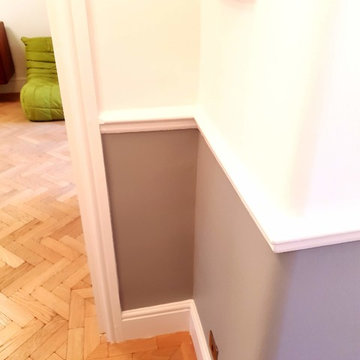
Big water damage to the walls, ceilings, woodwork, and all painting work. From removing and sanding all loose paint to full preparation of the surface, painting, decoarting, and big spray painting. The place was fully masked, protected, dust extraction in places, and all work was carried out to the best standard.
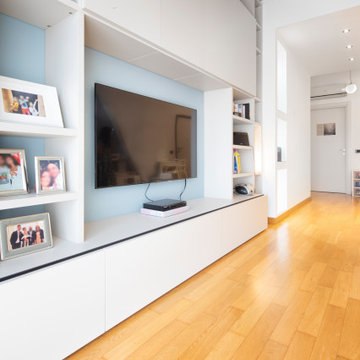
relooking soggiorno
Aménagement d'un salon moderne de taille moyenne et ouvert avec une bibliothèque ou un coin lecture, un mur multicolore, parquet clair, aucune cheminée, un téléviseur encastré, un sol beige et un plafond décaissé.
Aménagement d'un salon moderne de taille moyenne et ouvert avec une bibliothèque ou un coin lecture, un mur multicolore, parquet clair, aucune cheminée, un téléviseur encastré, un sol beige et un plafond décaissé.
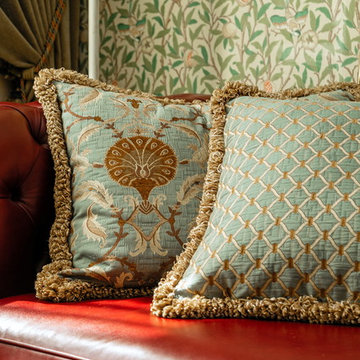
Гостиная в английском стиле, объединённая с кухней и столовой. Паркет уложен английской елочкой. Бархатные шторы с бахромой. Бумажные обои с растительным орнаментом. Белые двери и плинтуса. Гладкий потолочный карниз и лепная розетка. Белая кухня из массива с ручками из состаренного серебра фартуком из керамики и столешницей из кварца.
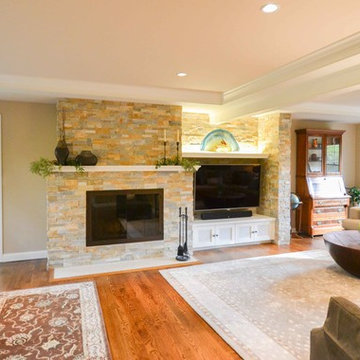
Ceiling beams and interesting stone adds interest in this formerly two separate sitting rooms space.
Photography by Lori Wiles Design---
Project by Wiles Design Group. Their Cedar Rapids-based design studio serves the entire Midwest, including Iowa City, Dubuque, Davenport, and Waterloo, as well as North Missouri and St. Louis.
For more about Wiles Design Group, see here: https://wilesdesigngroup.com/
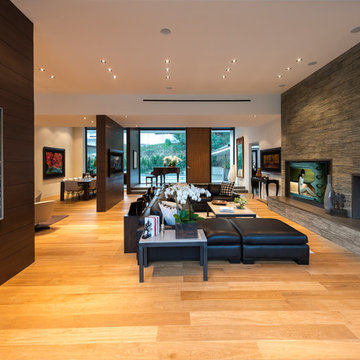
Wallace Ridge Beverly Hills luxury home modern open plan living room. Photo by William MacCollum.
Inspiration pour un très grand salon minimaliste ouvert avec une salle de réception, un mur gris, parquet clair, une cheminée standard, un manteau de cheminée en pierre de parement, un téléviseur dissimulé, un sol beige et un plafond décaissé.
Inspiration pour un très grand salon minimaliste ouvert avec une salle de réception, un mur gris, parquet clair, une cheminée standard, un manteau de cheminée en pierre de parement, un téléviseur dissimulé, un sol beige et un plafond décaissé.
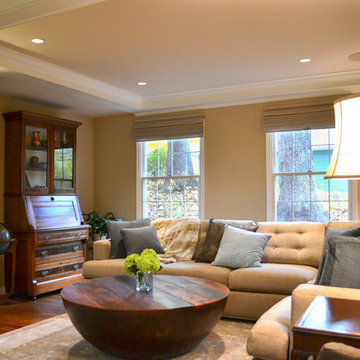
An oversized sectional couch and rustic coffee table makes this space very inviting.
Photography by Lori Wiles Design---
Project by Wiles Design Group. Their Cedar Rapids-based design studio serves the entire Midwest, including Iowa City, Dubuque, Davenport, and Waterloo, as well as North Missouri and St. Louis.
For more about Wiles Design Group, see here: https://wilesdesigngroup.com/
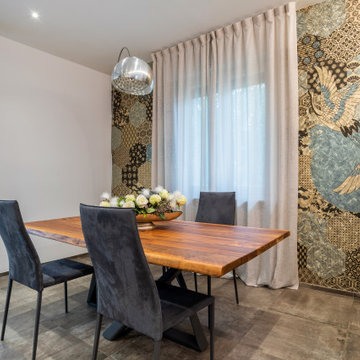
Ristrutturazione completa appartamento da 120mq con carta da parati e camino effetto corten
Idée de décoration pour un grand salon design ouvert avec une salle de réception, un mur gris, une cheminée ribbon, un manteau de cheminée en métal, un téléviseur fixé au mur, un sol gris, un plafond décaissé et du papier peint.
Idée de décoration pour un grand salon design ouvert avec une salle de réception, un mur gris, une cheminée ribbon, un manteau de cheminée en métal, un téléviseur fixé au mur, un sol gris, un plafond décaissé et du papier peint.
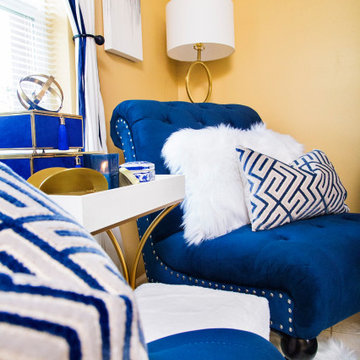
What’s your sign? No matter the zodiac this room will provide an opportunity for self reflection and relaxation. Once you have come to terms with the past you can begin to frame your future by using the gallery wall. However, keep an eye on the clocks because you shouldn’t waste time on things you can’t change. The number one rule of a living room is to live!
Idées déco de salons oranges avec un plafond décaissé
2