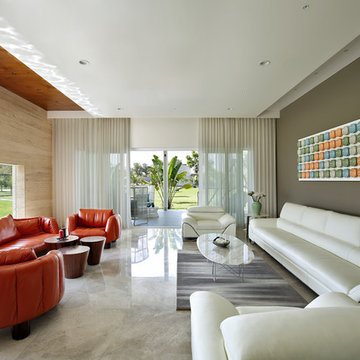Idées déco de salons oranges avec un sol beige
Trier par :
Budget
Trier par:Populaires du jour
41 - 60 sur 521 photos
1 sur 3
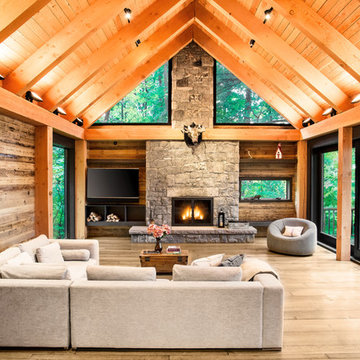
ARCHITEM Wolff Shapiro Kuskowski architectes, photo by Drew Hadley
Réalisation d'un salon chalet ouvert avec un mur marron, parquet clair, une cheminée standard, un manteau de cheminée en pierre et un sol beige.
Réalisation d'un salon chalet ouvert avec un mur marron, parquet clair, une cheminée standard, un manteau de cheminée en pierre et un sol beige.
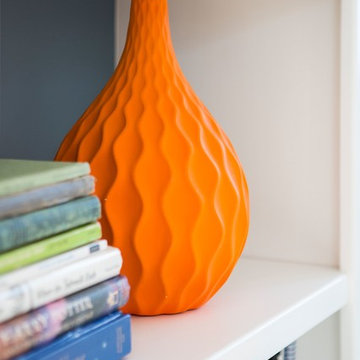
Inspiration pour un salon bohème de taille moyenne et ouvert avec un mur gris, moquette, aucune cheminée, un téléviseur indépendant et un sol beige.
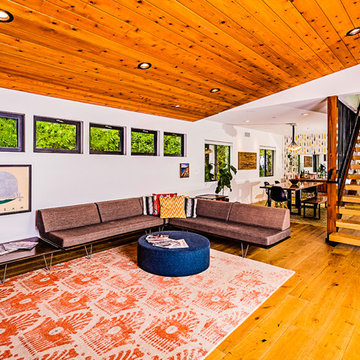
PixelProFoto
Réalisation d'un grand salon vintage ouvert avec un mur blanc, parquet clair, aucune cheminée, aucun téléviseur et un sol beige.
Réalisation d'un grand salon vintage ouvert avec un mur blanc, parquet clair, aucune cheminée, aucun téléviseur et un sol beige.

Inspiration pour un grand salon minimaliste ouvert avec un mur blanc, parquet clair, un téléviseur indépendant et un sol beige.

Grande étagère bibliothèque bleu canard contemporaine faite sur mesure. Grand salon ouvert et cosy dans un duplex réaménagé
Idée de décoration pour un grand salon design ouvert avec une bibliothèque ou un coin lecture, un mur bleu, un téléviseur fixé au mur et un sol beige.
Idée de décoration pour un grand salon design ouvert avec une bibliothèque ou un coin lecture, un mur bleu, un téléviseur fixé au mur et un sol beige.

Idée de décoration pour un petit salon design avec un mur gris, un sol en carrelage de céramique, un téléviseur fixé au mur et un sol beige.
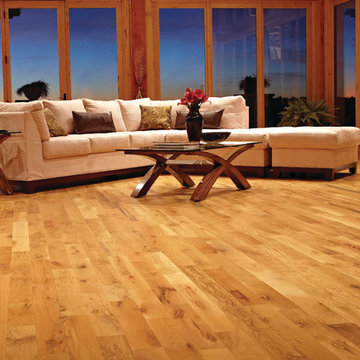
Located in a seaside village on the Gold Coast of Long Island, NY, this home was renovated with all eco-friendly products. The 90+ year old douglas fir wood floors were stained with Bona Drifast Stain - Provincial and finished with Bona Traffic Semi-Gloss.
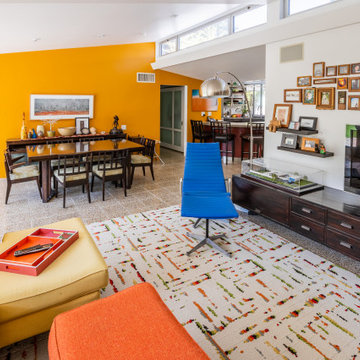
Playful injections of color in the spirit of the original era. New windows, doors, and lighting.
Exemple d'un salon rétro de taille moyenne et ouvert avec un mur blanc, une cheminée standard, un manteau de cheminée en brique et un sol beige.
Exemple d'un salon rétro de taille moyenne et ouvert avec un mur blanc, une cheminée standard, un manteau de cheminée en brique et un sol beige.

We were asked to put together designs for this beautiful Georgian mill, our client specifically asked for help with bold colour schemes and quirky accessories to style the space. We provided most of the furniture fixtures and fittings and designed the panelling and lighting elements.
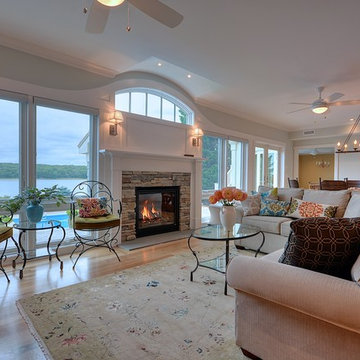
Cette image montre un salon traditionnel de taille moyenne et ouvert avec une salle de réception, un mur beige, parquet clair, une cheminée standard, un manteau de cheminée en pierre, aucun téléviseur et un sol beige.
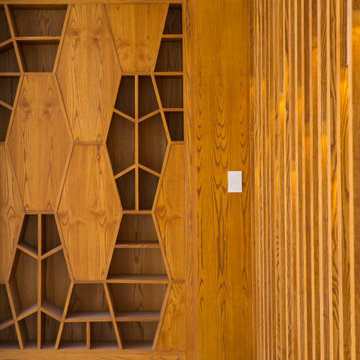
Made using solid wood and finished in a natural golden stain, these wall partitions add great style to the living areas of the beautiful Palm Jumeirah property.
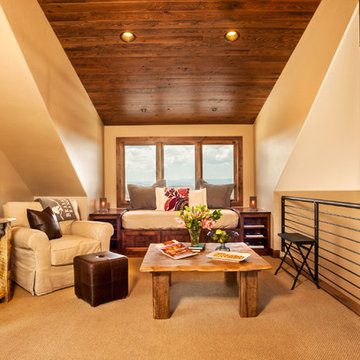
Idée de décoration pour un petit salon mansardé ou avec mezzanine chalet avec une salle de réception, un mur beige, moquette, aucune cheminée, aucun téléviseur et un sol beige.
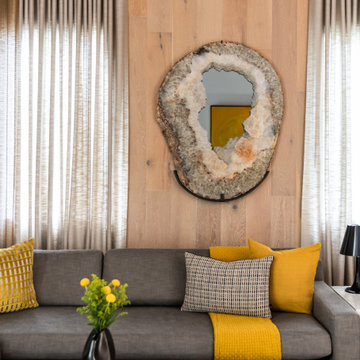
Modern family room with modern furniture and wood ceiling, floor and walls, custom agate mirror
Cette image montre un grand salon gris et jaune marin ouvert avec un mur beige, un sol beige et parquet clair.
Cette image montre un grand salon gris et jaune marin ouvert avec un mur beige, un sol beige et parquet clair.
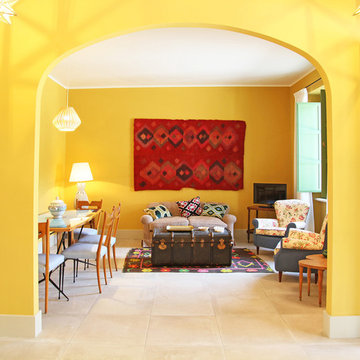
Interior design Verdella Carcciolo
Fotografie Pasquale Comegna
Idées déco pour un salon éclectique avec un mur jaune, aucune cheminée, un sol beige et un téléviseur indépendant.
Idées déco pour un salon éclectique avec un mur jaune, aucune cheminée, un sol beige et un téléviseur indépendant.
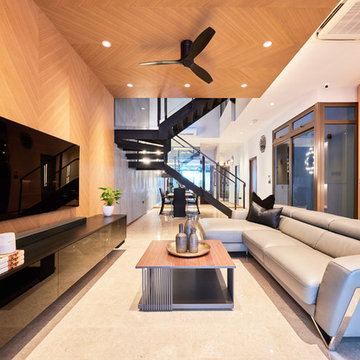
The living room is the focus of the house. A Oak-wood cladded wall, arranged in a herringbone pattern, forms the feature of this space. The Oak-wood cladding continues to the ceiling of the living room, creating a warm and cozy ambience, providing a shelter for the family.
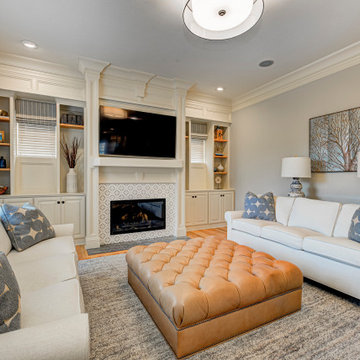
In this gorgeous Carmel residence, the primary objective for the great room was to achieve a more luminous and airy ambiance by eliminating the prevalent brown tones and refinishing the floors to a natural shade.
The kitchen underwent a stunning transformation, featuring white cabinets with stylish navy accents. The overly intricate hood was replaced with a striking two-tone metal hood, complemented by a marble backsplash that created an enchanting focal point. The two islands were redesigned to incorporate a new shape, offering ample seating to accommodate their large family.
In the butler's pantry, floating wood shelves were installed to add visual interest, along with a beverage refrigerator. The kitchen nook was transformed into a cozy booth-like atmosphere, with an upholstered bench set against beautiful wainscoting as a backdrop. An oval table was introduced to add a touch of softness.
To maintain a cohesive design throughout the home, the living room carried the blue and wood accents, incorporating them into the choice of fabrics, tiles, and shelving. The hall bath, foyer, and dining room were all refreshed to create a seamless flow and harmonious transition between each space.
---Project completed by Wendy Langston's Everything Home interior design firm, which serves Carmel, Zionsville, Fishers, Westfield, Noblesville, and Indianapolis.
For more about Everything Home, see here: https://everythinghomedesigns.com/
To learn more about this project, see here:
https://everythinghomedesigns.com/portfolio/carmel-indiana-home-redesign-remodeling
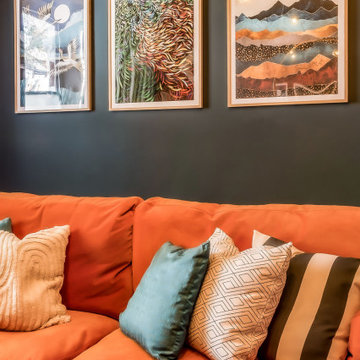
Eclectic modern living room interior with orange sofa and dark blue walls. A cosy space in a family home for the grown ups to relax in.
Exemple d'un salon éclectique de taille moyenne et fermé avec un mur bleu, parquet clair, un manteau de cheminée en pierre, un téléviseur encastré, un sol beige et éclairage.
Exemple d'un salon éclectique de taille moyenne et fermé avec un mur bleu, parquet clair, un manteau de cheminée en pierre, un téléviseur encastré, un sol beige et éclairage.
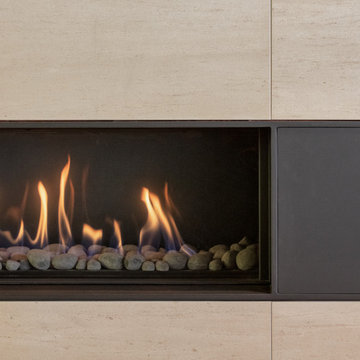
Ribbon gas fireplace with metal surround, stone walls.
Inspiration pour un salon mansardé ou avec mezzanine design de taille moyenne avec un mur blanc, un sol en bois brun, une cheminée ribbon, un manteau de cheminée en pierre, un téléviseur encastré et un sol beige.
Inspiration pour un salon mansardé ou avec mezzanine design de taille moyenne avec un mur blanc, un sol en bois brun, une cheminée ribbon, un manteau de cheminée en pierre, un téléviseur encastré et un sol beige.

by andy
Exemple d'un salon gris et rose tendance fermé avec une salle de réception, un mur blanc, parquet clair et un sol beige.
Exemple d'un salon gris et rose tendance fermé avec une salle de réception, un mur blanc, parquet clair et un sol beige.
Idées déco de salons oranges avec un sol beige
3
