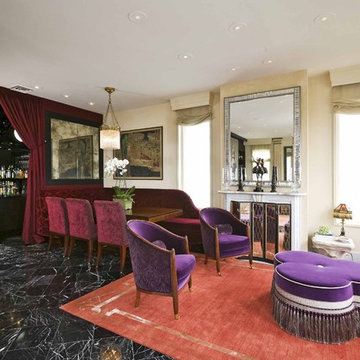Idées déco de salons oranges avec un sol en marbre
Trier par :
Budget
Trier par:Populaires du jour
1 - 20 sur 58 photos
1 sur 3

Inspiration pour un salon design de taille moyenne et ouvert avec une salle de réception, un mur blanc, un sol en marbre, un téléviseur fixé au mur, un sol beige et aucune cheminée.

Nelle foto di Luca Tranquilli, la nostra “Tradizione Innovativa” nel residenziale: un omaggio allo stile italiano degli anni Quaranta, sostenuto da impianti di alto livello.
Arredi in acero e palissandro accompagnano la smaterializzazione delle pareti, attuata con suggestioni formali della metafisica di Giorgio de Chirico.
Un antico decoro della villa di Massenzio a Piazza Armerina è trasposto in marmi bianchi e neri, imponendo – per contrasto – una tinta scura e riflettente sulle pareti.
Di contro, gli ambienti di servizio liberano l’energia di tinte decise e inserti policromi, con il comfort di una vasca-doccia ergonomica - dotata di TV stagna – una doccia di vapore TylöHelo e la diffusione sonora.
La cucina RiFRA Milano “One” non poteva che essere discreta, celando le proprie dotazioni tecnologiche sotto l‘etereo aspetto delle ante da 30 mm.
L’illuminazione può abbinare il bianco solare necessario alla cucina, con tutte le gradazioni RGB di Philips Lighting richieste da uno spazio fluido.
----
Our Colosseo Domus, in Rome!
“Innovative Tradition” philosophy: a tribute to the Italian style of the Forties, supported by state-of-the-art plant backbones.
Maple and rosewood furnishings stand with formal suggestions of Giorgio de Chirico's metaphysics.
An ancient Roman decoration from the house of emperor Massenzio in Piazza Armerina (Sicily) is actualized in white & black marble, which requests to be weakened by dark and reflective colored walls.
At the opposite, bathrooms release energy by strong colors and polychrome inserts, offering the comfortable use of an ergonomic bath-shower - equipped with a waterproof TV - a TylöHelo steam shower and sound system.
The RiFRA Milano "One" kitchen has to be discreet, concealing its technological features under the light glossy finishing of its doors.
The lighting can match the bright white needed for cooking, with all the RGB spectrum of Philips Lighting, as required by a fluid space.
Photographer: Luca Tranquilli
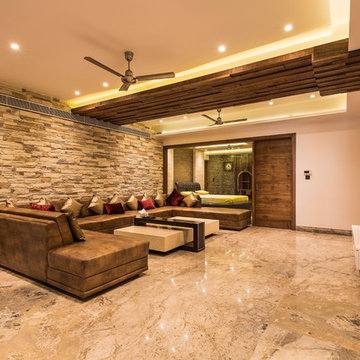
Idée de décoration pour un grand salon design fermé avec une salle de réception, un sol en marbre, un téléviseur fixé au mur, un sol marron et un mur en pierre.
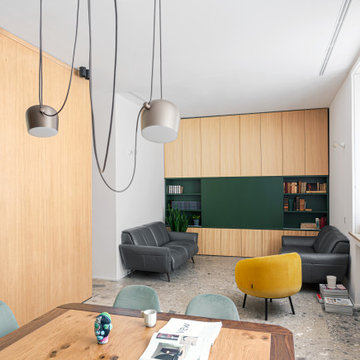
Vista del soggiorno dalla sala da pranzo. Vista del volume della scala, realizzata in legno.
Arredi su misura che caratterizzano anche l'ambiente del soggiorno.
Falegnameria di IGOR LECCESE.
Illuminazione FLOS.
Pavimento realizzato in marmo CEPPO DI GRE.
Arredi su misura realizzati in ROVERE; nicchia e mensole finitura LACCATA.
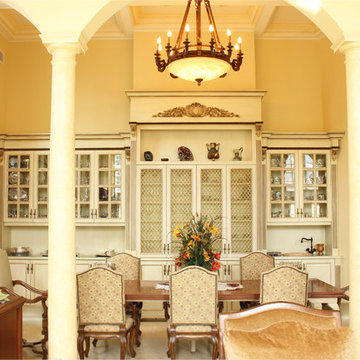
Idées déco pour un grand salon méditerranéen ouvert avec une salle de réception, un mur beige, un sol en marbre, un téléviseur indépendant et aucune cheminée.
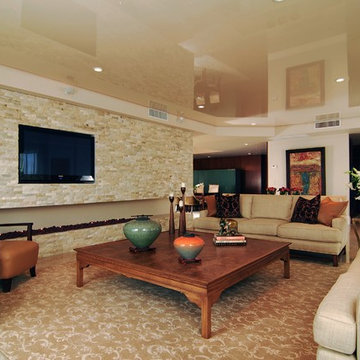
Scope: Stretch Ceiling – Beige Lacquer
The challenge that faced the designer working on this project was that the client wanted ceiling lighting but didn’t want to lower the 8’-6” concrete ceiling. By using HTC stretch ceiling system the interior designer was able to install multiple recessed lights to the existing ceiling, which we then covered with an HTC-Lacquer finish. Because we had to install the stretch ceiling on a perimeter frame lower than the existing ceiling, a cove was created all around the room which was used as a drapery pocket and to wash the walls with a soft light at night creating a warm atmosphere. The ceiling was lowered by 5” but the reflection of the stretch ceiling gave the illusion of a 13’ ceiling with a beige color blending beautifully with the décor.
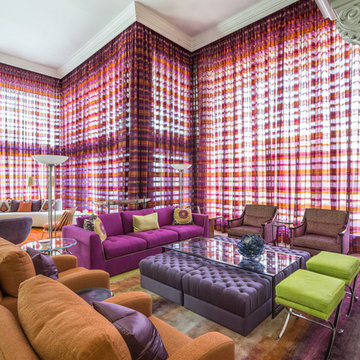
Open View from Television Area Looking into Sitting Area. Bright Colors Mix Wonderfully in this Sunny Multi-Purpose Room.
Idées déco pour un très grand salon éclectique ouvert avec un mur gris et un sol en marbre.
Idées déco pour un très grand salon éclectique ouvert avec un mur gris et un sol en marbre.
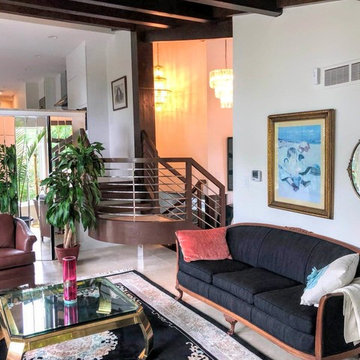
Spacious living room with a contemporary vibe including a wood beam ceiling and luxurious marble tile floors. The custom staircase really catches your eye.
Architect: Meyer Design
Photos: 716 Media
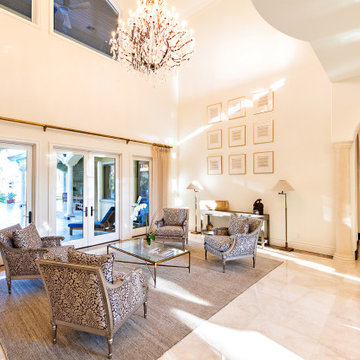
Cette photo montre un salon méditerranéen ouvert avec une salle de réception, un mur blanc, un sol en marbre, aucun téléviseur et un sol blanc.
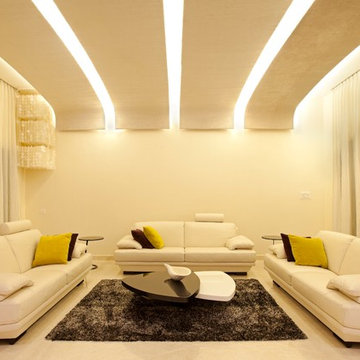
Cette photo montre un salon moderne fermé avec une salle de réception, un mur blanc et un sol en marbre.
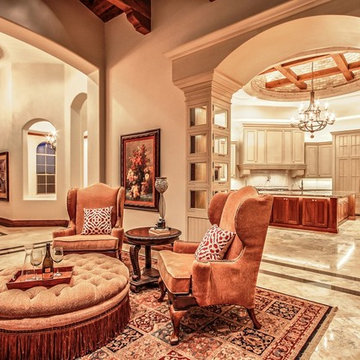
Réalisation d'un grand salon méditerranéen ouvert avec une salle de réception, un mur beige, un sol en marbre, aucune cheminée et aucun téléviseur.
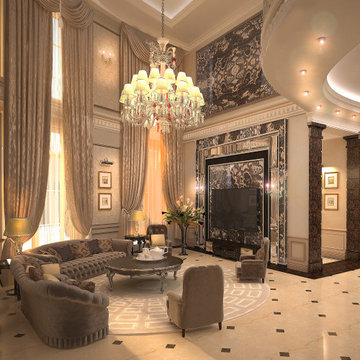
Aménagement d'un grand salon mansardé ou avec mezzanine classique avec une salle de réception, un mur beige, un sol en marbre, un téléviseur encastré, un sol multicolore et un plafond décaissé.
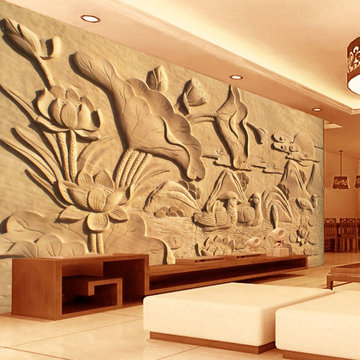
Haisun Carved Sandstone
Idée de décoration pour un grand salon asiatique ouvert avec une salle de réception, un mur beige, un sol en marbre, aucune cheminée, un manteau de cheminée en pierre et un téléviseur encastré.
Idée de décoration pour un grand salon asiatique ouvert avec une salle de réception, un mur beige, un sol en marbre, aucune cheminée, un manteau de cheminée en pierre et un téléviseur encastré.
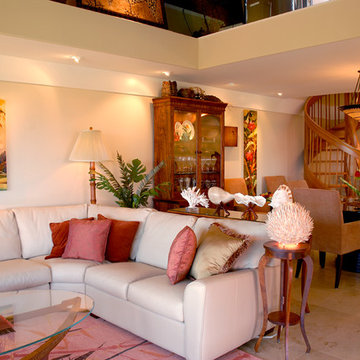
Open floor plan with dining and living space. Accessorized with shells and coral from the sea, tropical plants, and an artisan wood carving. Custom made cherry spiral staircase. The end table, console table, china cabinet and lamp came from Martin and MacArthur in Honolulu. The font door is also made from Koa wood.
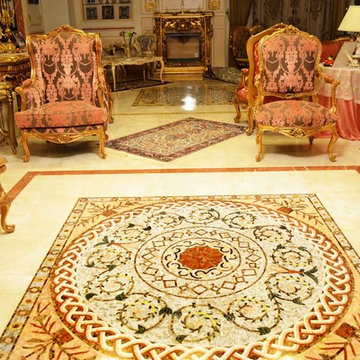
The Cypress II Roman geometric mosaic is the ultimate wall or floor accent. This multi-colored marble mosaic showcases a mix of bold geometric designs with swirling delicate botanical vines and a Roman guilloche frame. A mesh backing makes for easy installation.
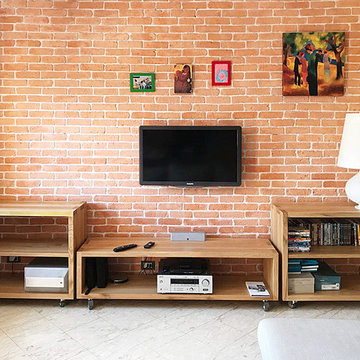
Aménagement d'un salon mansardé ou avec mezzanine industriel avec une bibliothèque ou un coin lecture, un mur orange, un sol en marbre et un téléviseur fixé au mur.
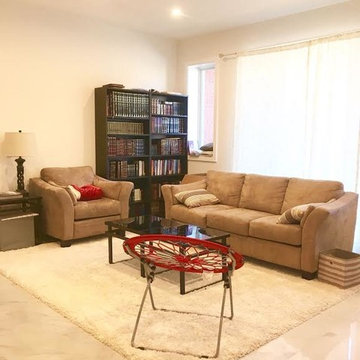
Cette image montre un salon mansardé ou avec mezzanine urbain avec une salle de réception, un mur blanc et un sol en marbre.
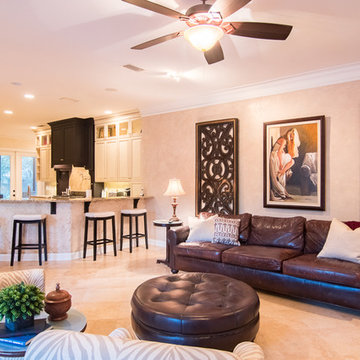
The open Living area flows into the gourmet kitchen, featuring top of the line appliances: Wolf range w/pot filler & custom hood, 72'' GE Monogram built-in fridge and freezer, icemaker, and wine fridge.
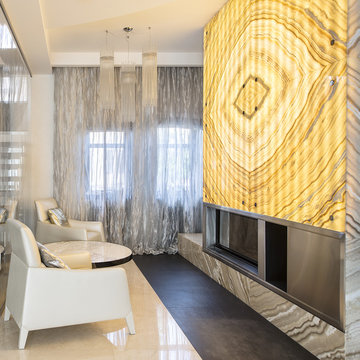
дизайн интерьера -Archconcept
фотограф- Камачкин Александр
Cette image montre un grand salon design ouvert avec un mur blanc, un sol en marbre, une cheminée ribbon, un manteau de cheminée en pierre et un téléviseur fixé au mur.
Cette image montre un grand salon design ouvert avec un mur blanc, un sol en marbre, une cheminée ribbon, un manteau de cheminée en pierre et un téléviseur fixé au mur.
Idées déco de salons oranges avec un sol en marbre
1
