Idées déco de salons oranges avec un sol multicolore
Trier par :
Budget
Trier par:Populaires du jour
1 - 20 sur 56 photos
1 sur 3

With warm orange and white floor tile this Palm Springs Oasis, masterfully designed by Danielle Nagel, brings new life to the timeless checkerboard pattern.
DESIGN
Danielle Nagel
PHOTOS
Danielle Nagel
Tile Shown: 3x12 in Koi & Milky Way

Cette photo montre un très grand salon exotique ouvert avec un mur blanc, aucune cheminée, un téléviseur encastré, un sol multicolore et un plafond en bois.
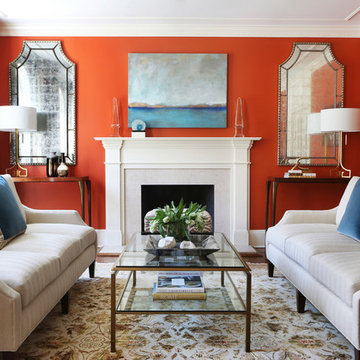
Inspiration pour un salon traditionnel de taille moyenne et fermé avec une salle de réception, une cheminée standard, un mur rouge, moquette, un manteau de cheminée en pierre, aucun téléviseur, un sol multicolore et éclairage.

Salon in a Beaux Arts style townhouse. Client wanted Louis XVI meets contemporary. Custom furniture by Inson Wood and Herve Van der Straeten. Art by Jeff Koons. Photo by Nick Johnson.
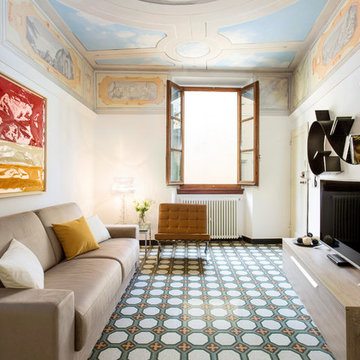
Inspiration pour un salon design de taille moyenne et fermé avec un mur blanc, un téléviseur indépendant, un sol multicolore, un sol en carrelage de céramique et aucune cheminée.
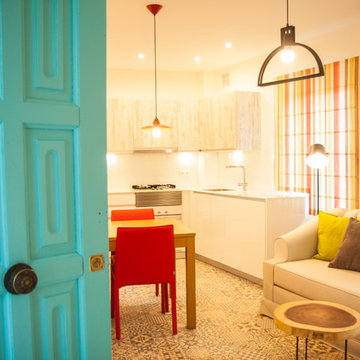
Con sus 60 m2 la vivienda cuenta con un amplio comedor-estar y una cocina abierta.
Gracias a eliminar el tabique que dividía la cocina del salón comedor las tres grandes ventanas se unen creando un espacio luminoso.
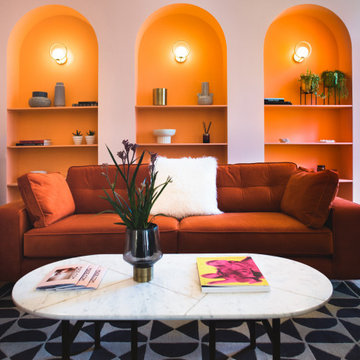
Aménagement d'un grand salon contemporain avec une salle de réception, un mur rose et un sol multicolore.
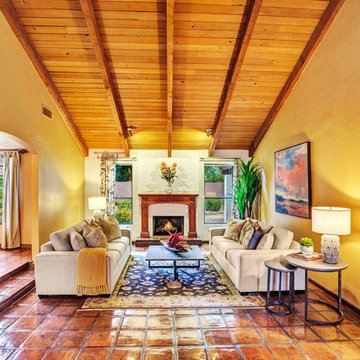
Yvette Craddock Designs, Interior Design
Inspiration pour un salon sud-ouest américain de taille moyenne avec une salle de réception, un mur jaune, tomettes au sol, une cheminée standard, un manteau de cheminée en plâtre et un sol multicolore.
Inspiration pour un salon sud-ouest américain de taille moyenne avec une salle de réception, un mur jaune, tomettes au sol, une cheminée standard, un manteau de cheminée en plâtre et un sol multicolore.
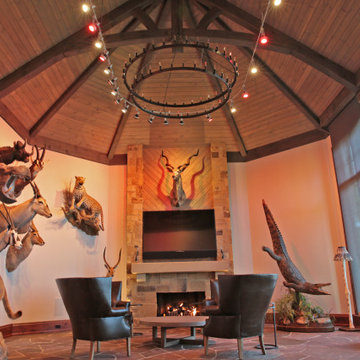
You are walking quietly through the tall grass next to a wide river, brown and fast moving from fresh floods. The hot sun setting slowly overhead. Just as the sun begins to touch the horizon, the whole sky is brushed in a rich orange hue. You emerge from the grass to be greeted by your first sight of African lions in their natural habitat and a Serengeti sunset that will stay with you for the rest of your life.
This was the moment that began this project, inspiring the client to recreate that moment for their sport hunting trophy room in their home. The goal was to be able to recreate that experience as closely as possible, while also ensuring that every mount in the collection had the ideal amount and type of light directed at it.
Nature exhibits an infinite amount of unique color and light environments. From rich color in every hue and temperature, to light of all different intensities and quality. In order to deliver the client’s expectations, we needed a solution that can reflect the diverse lighting environments the client was looking to recreate.
Using a Ketra lighting system, controlled through a Lutron HomeWorks QS system, tied in seamlessly to an existing Lutron HomeWorks Illumination system, we were able to meet all of these challenges. Tying into the existing system meant that we could achieve these results in the space that the client was focused on without having to replace the whole system.
In that focused space, creating dynamic lighting environments was central to several elements of the design, and Ketra’s color temperature settings enabled us to be extremely flexible while still providing high quality light in all circumstances. Using a large track system consisting of 30 S30 lamps, each individually addressed, we were able to create the ideal lighting settings for each mount. Additionally, we designed the system so that it can be set to match the unique warm standard Edison-style bulbs in the main chandelier, it can be set to a “Natural” mode that replicates the outdoor conditions throughout the day, or it can simulate the exact color temperature progression of that unforgettable Serengeti sunset.
Control of the lighting environment and a smooth transition to the lighting systems in the rest of the home was also a priority. As a result, we installed 3 Lutron motorized shades in the space to account for ambient light, and 6 A20 lamps in an adjacent bar area to create a natural transition to the rest of the lighting system. This ensures that all of the lighting transitions, whether from the rest of the home to the trophy room or the trophy room to the outside, are continuous and smooth. The end result is an impressive and flexible display space with an added “wow factor” that is out of this hemisphere!
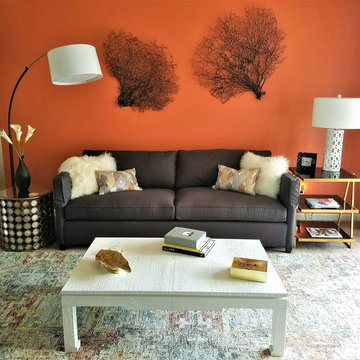
Comfortable, yet glamorous
Idées déco pour un petit salon moderne ouvert avec un mur orange, moquette, aucune cheminée, aucun téléviseur et un sol multicolore.
Idées déco pour un petit salon moderne ouvert avec un mur orange, moquette, aucune cheminée, aucun téléviseur et un sol multicolore.
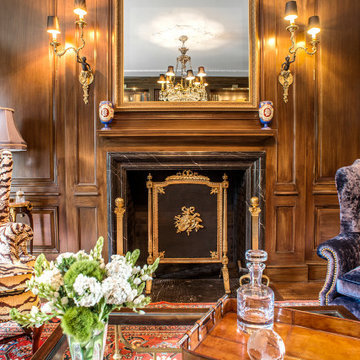
The fireplace with its original black surrounding marble frame is graced with a 19th century doré bronze screen accompanied by a pair of stately end-irons. Above the fireplace, a hidden television is enclosed by a gold framed mirror. Along the mirror’s sides, a pair of 19th century two-arm bronze and ebony cherub sconces creates a sense of authority and command.
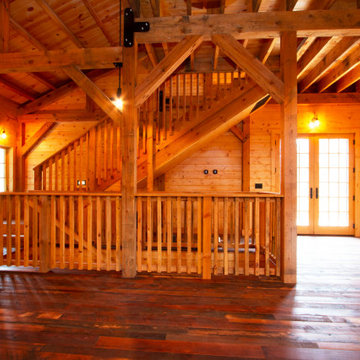
Exemple d'un grand salon nature ouvert avec un mur marron, parquet foncé, aucune cheminée et un sol multicolore.
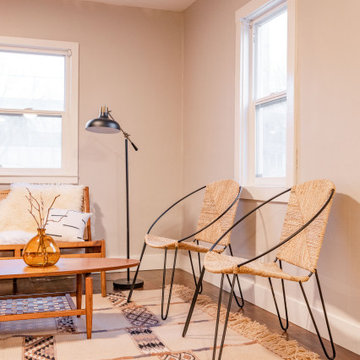
Aménagement d'un petit salon scandinave ouvert avec un mur beige et un sol multicolore.
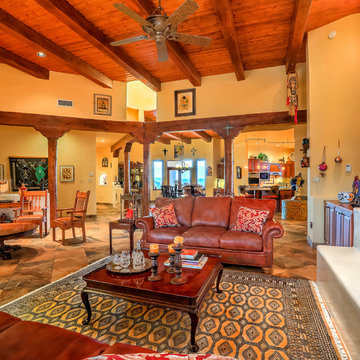
The fabulous Southwestern style fireplace, decor style and colors and arrangement of the seating areas lend an inviting warmth to the main living room of the house. This living area is perfectly designed for family conversations and celebrations and is great for entertaining as well. This photo, which swings around towards the dining and kitchen areas, illustrates the open and interactive floor plan of this home. Photo by StyleTours ABQ.
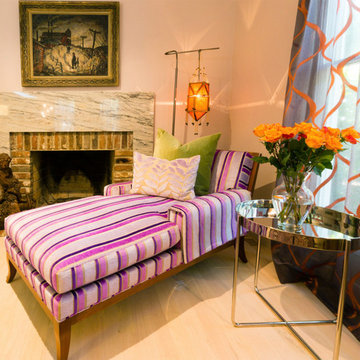
Inspiration pour un salon bohème ouvert avec une salle de réception, un mur orange, moquette, une cheminée standard, un manteau de cheminée en brique, aucun téléviseur et un sol multicolore.
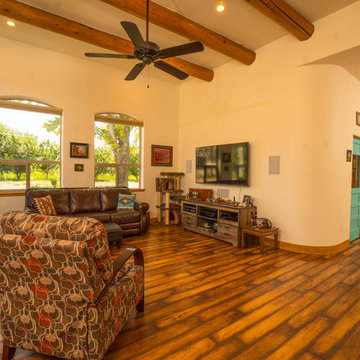
Open Viga beams on the ceiling, curved walls
Réalisation d'un salon sud-ouest américain de taille moyenne et ouvert avec un sol en bois brun, un téléviseur fixé au mur et un sol multicolore.
Réalisation d'un salon sud-ouest américain de taille moyenne et ouvert avec un sol en bois brun, un téléviseur fixé au mur et un sol multicolore.
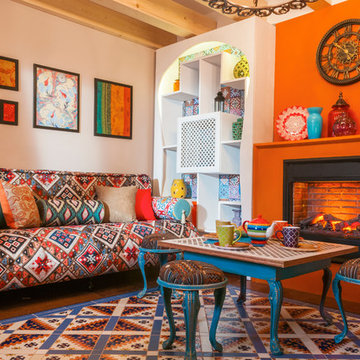
дизайнер Виталия Романовская,фотограф Владимир Бурцев
Inspiration pour un salon asiatique de taille moyenne et fermé avec un mur orange, parquet foncé, une cheminée ribbon, un manteau de cheminée en plâtre et un sol multicolore.
Inspiration pour un salon asiatique de taille moyenne et fermé avec un mur orange, parquet foncé, une cheminée ribbon, un manteau de cheminée en plâtre et un sol multicolore.
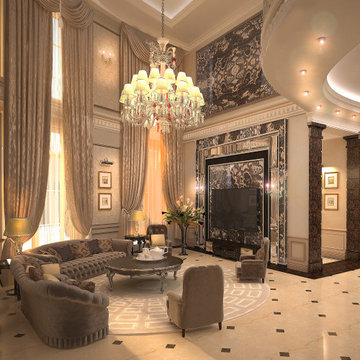
Aménagement d'un grand salon mansardé ou avec mezzanine classique avec une salle de réception, un mur beige, un sol en marbre, un téléviseur encastré, un sol multicolore et un plafond décaissé.

Nelle foto di Luca Tranquilli, la nostra “Tradizione Innovativa” nel residenziale: un omaggio allo stile italiano degli anni Quaranta, sostenuto da impianti di alto livello.
Arredi in acero e palissandro accompagnano la smaterializzazione delle pareti, attuata con suggestioni formali della metafisica di Giorgio de Chirico.
Un antico decoro della villa di Massenzio a Piazza Armerina è trasposto in marmi bianchi e neri, imponendo – per contrasto – una tinta scura e riflettente sulle pareti.
Di contro, gli ambienti di servizio liberano l’energia di tinte decise e inserti policromi, con il comfort di una vasca-doccia ergonomica - dotata di TV stagna – una doccia di vapore TylöHelo e la diffusione sonora.
La cucina RiFRA Milano “One” non poteva che essere discreta, celando le proprie dotazioni tecnologiche sotto l‘etereo aspetto delle ante da 30 mm.
L’illuminazione può abbinare il bianco solare necessario alla cucina, con tutte le gradazioni RGB di Philips Lighting richieste da uno spazio fluido.
----
Our Colosseo Domus, in Rome!
“Innovative Tradition” philosophy: a tribute to the Italian style of the Forties, supported by state-of-the-art plant backbones.
Maple and rosewood furnishings stand with formal suggestions of Giorgio de Chirico's metaphysics.
An ancient Roman decoration from the house of emperor Massenzio in Piazza Armerina (Sicily) is actualized in white & black marble, which requests to be weakened by dark and reflective colored walls.
At the opposite, bathrooms release energy by strong colors and polychrome inserts, offering the comfortable use of an ergonomic bath-shower - equipped with a waterproof TV - a TylöHelo steam shower and sound system.
The RiFRA Milano "One" kitchen has to be discreet, concealing its technological features under the light glossy finishing of its doors.
The lighting can match the bright white needed for cooking, with all the RGB spectrum of Philips Lighting, as required by a fluid space.
Photographer: Luca Tranquilli
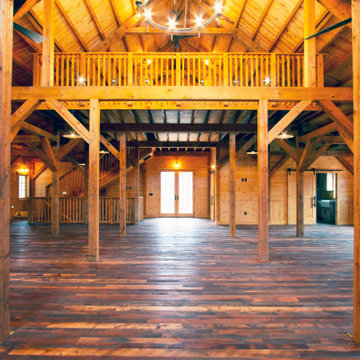
Exemple d'un grand salon nature ouvert avec un mur marron, parquet foncé, aucune cheminée et un sol multicolore.
Idées déco de salons oranges avec un sol multicolore
1