Idées déco de salons oranges avec une cheminée
Trier par :
Budget
Trier par:Populaires du jour
121 - 140 sur 2 102 photos
1 sur 3
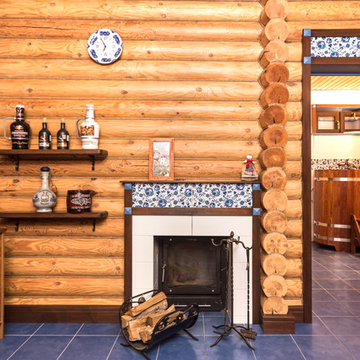
Архитектурно-дизайнерское бюро "5идей"
Inspiration pour un petit salon rustique fermé avec un mur marron, un sol en carrelage de céramique, une cheminée standard, un manteau de cheminée en carrelage, un téléviseur fixé au mur et un sol bleu.
Inspiration pour un petit salon rustique fermé avec un mur marron, un sol en carrelage de céramique, une cheminée standard, un manteau de cheminée en carrelage, un téléviseur fixé au mur et un sol bleu.
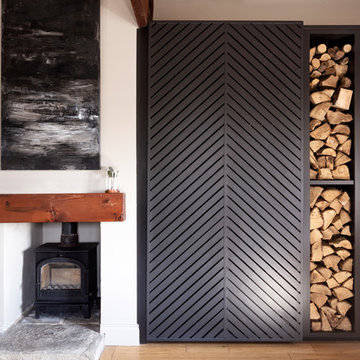
This built in unit is not only beautiful but also very functional - the sliding chevron door it lets you hide your TV when not in use, so you can look at something stunning!
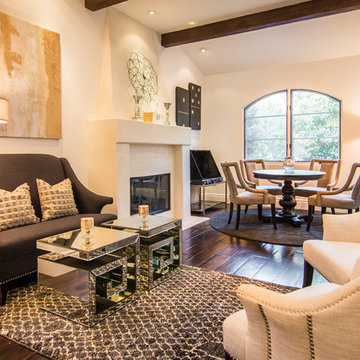
Idées déco pour un salon classique de taille moyenne et ouvert avec une salle de réception, un mur blanc, parquet foncé, une cheminée standard, un manteau de cheminée en béton, aucun téléviseur et un sol marron.
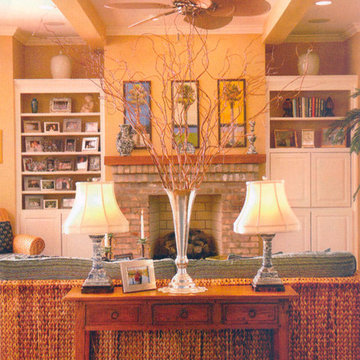
Vibha Hutchins
Aménagement d'un grand salon exotique ouvert avec une cheminée standard et un manteau de cheminée en brique.
Aménagement d'un grand salon exotique ouvert avec une cheminée standard et un manteau de cheminée en brique.
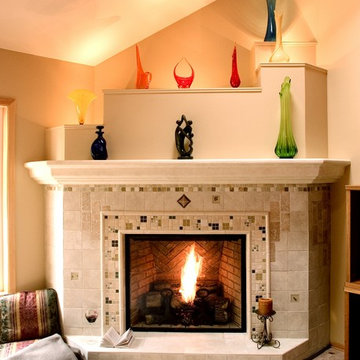
Mosaic tile hearth and surround borders furnace-rated fireplace with up-lit glass shelving.
Idée de décoration pour un salon design de taille moyenne avec un mur beige, moquette, une cheminée d'angle et un manteau de cheminée en pierre.
Idée de décoration pour un salon design de taille moyenne avec un mur beige, moquette, une cheminée d'angle et un manteau de cheminée en pierre.

Idée de décoration pour un salon design ouvert avec un mur blanc, un sol en bois brun, une cheminée standard et un sol marron.

Cette photo montre un salon chic avec un mur beige, parquet foncé, une cheminée standard, un manteau de cheminée en pierre, un sol marron et un plafond cathédrale.

Builder: Ellen Grasso and Sons LLC
Idées déco pour un grand salon classique ouvert avec une salle de réception, un mur beige, parquet foncé, une cheminée standard, un manteau de cheminée en pierre, un téléviseur fixé au mur, un sol marron et éclairage.
Idées déco pour un grand salon classique ouvert avec une salle de réception, un mur beige, parquet foncé, une cheminée standard, un manteau de cheminée en pierre, un téléviseur fixé au mur, un sol marron et éclairage.

Photo: Brian Barkley © 2015 Houzz
Réalisation d'un salon tradition avec un mur gris, une cheminée ribbon, parquet clair et un sol beige.
Réalisation d'un salon tradition avec un mur gris, une cheminée ribbon, parquet clair et un sol beige.

Part of a full renovation in a Brooklyn brownstone a modern linear fireplace is surrounded by white stacked stone and contrasting custom built dark wood cabinetry. A limestone mantel separates the stone from a large TV and creates a focal point for the room.

Photographer: Tom Crane
Inspiration pour un grand salon traditionnel ouvert avec une salle de réception, un mur beige, aucun téléviseur, moquette, une cheminée standard et un manteau de cheminée en pierre.
Inspiration pour un grand salon traditionnel ouvert avec une salle de réception, un mur beige, aucun téléviseur, moquette, une cheminée standard et un manteau de cheminée en pierre.

Martha O'Hara Interiors, Interior Selections & Furnishings | Charles Cudd De Novo, Architecture | Troy Thies Photography | Shannon Gale, Photo Styling
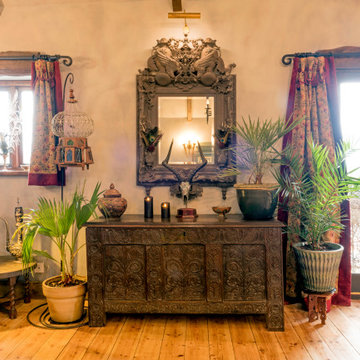
This is a shot of the living room area with a 1620 coffer, bespoke mirror, birdcage lighting and skull sculpture.
Exemple d'un grand salon éclectique avec un mur gris, un sol en bois brun, un poêle à bois et un sol beige.
Exemple d'un grand salon éclectique avec un mur gris, un sol en bois brun, un poêle à bois et un sol beige.

This living room renovation features a transitional style with a nod towards Tudor decor. The living room has to serve multiple purposes for the family, including entertaining space, family-together time, and even game-time for the kids. So beautiful case pieces were chosen to house games and toys, the TV was concealed in a custom built-in cabinet and a stylish yet durable round hammered brass coffee table was chosen to stand up to life with children. This room is both functional and gorgeous! Curated Nest Interiors is the only Westchester, Brooklyn & NYC full-service interior design firm specializing in family lifestyle design & decor.
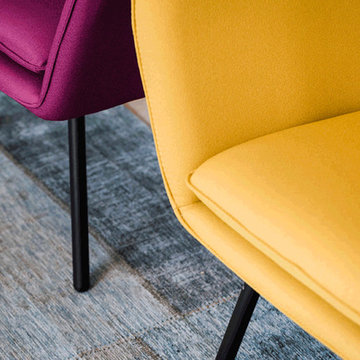
Bright colored armchairs were selected to act as pops of color that complete the overall material pallete.
Reouven Ben Haim
Idées déco pour un grand salon moderne ouvert avec un mur beige, une cheminée double-face, un manteau de cheminée en plâtre, un téléviseur fixé au mur, un sol beige, une salle de réception et un sol en carrelage de céramique.
Idées déco pour un grand salon moderne ouvert avec un mur beige, une cheminée double-face, un manteau de cheminée en plâtre, un téléviseur fixé au mur, un sol beige, une salle de réception et un sol en carrelage de céramique.

Idée de décoration pour un salon tradition de taille moyenne et fermé avec un mur gris, parquet clair, un poêle à bois, un manteau de cheminée en brique et un sol beige.

My client was moving from a 5,000 sq ft home into a 1,365 sq ft townhouse. She wanted a clean palate and room for entertaining. The main living space on the first floor has 5 sitting areas, three are shown here. She travels a lot and wanted her art work to be showcased. We kept the overall color scheme black and white to help give the space a modern loft/ art gallery feel. the result was clean and modern without feeling cold. Randal Perry Photography
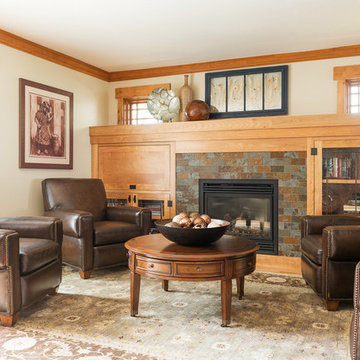
Photo by Lucy Call
Idée de décoration pour un salon craftsman avec un mur beige, une cheminée standard et un manteau de cheminée en métal.
Idée de décoration pour un salon craftsman avec un mur beige, une cheminée standard et un manteau de cheminée en métal.

Cette image montre un grand salon design ouvert avec un mur beige, parquet clair, une cheminée standard, un manteau de cheminée en carrelage, un téléviseur fixé au mur et éclairage.

This newly built Old Mission style home gave little in concessions in regards to historical accuracies. To create a usable space for the family, Obelisk Home provided finish work and furnishings but in needed to keep with the feeling of the home. The coffee tables bunched together allow flexibility and hard surfaces for the girls to play games on. New paint in historical sage, window treatments in crushed velvet with hand-forged rods, leather swivel chairs to allow “bird watching” and conversation, clean lined sofa, rug and classic carved chairs in a heavy tapestry to bring out the love of the American Indian style and tradition.
Original Artwork by Jane Troup
Photos by Jeremy Mason McGraw
Idées déco de salons oranges avec une cheminée
7