Idées déco de salons oranges de taille moyenne
Trier par :
Budget
Trier par:Populaires du jour
161 - 180 sur 2 011 photos
1 sur 3
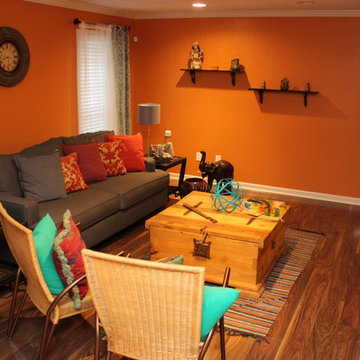
Tabitha Amos Photography
Réalisation d'un salon sud-ouest américain de taille moyenne et fermé avec un mur orange, un sol en bois brun, aucune cheminée et aucun téléviseur.
Réalisation d'un salon sud-ouest américain de taille moyenne et fermé avec un mur orange, un sol en bois brun, aucune cheminée et aucun téléviseur.
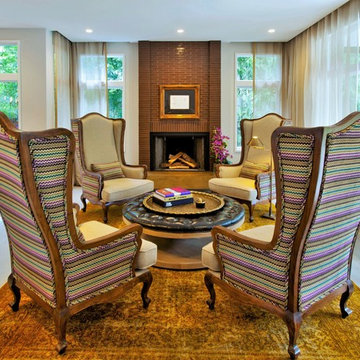
Aménagement d'un salon classique de taille moyenne avec un mur beige, une cheminée standard, un manteau de cheminée en brique et aucun téléviseur.
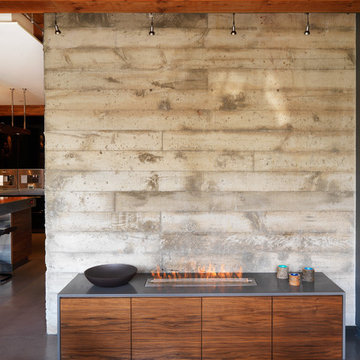
Photo by: Martin Tessler
A bachelor pad Bruce Wayne would approve of, this 1,000 square-foot Yaletown property belonging to a successful inventor-entrepreneur was to be soiree central for the 2010 Vancouver Olympics. A concept juxtaposing rawness with sophistication was agreed on, morphing what was an average two bedroom in its previous life to a loft with concrete floors and brick walls revealed and complemented with gloss, walnut, chrome and Corian. All the manly bells and whistle are built-in too, including Control4 smart home automation, custom beer trough and acoustical features to prevent party noise from reaching the neighbours.
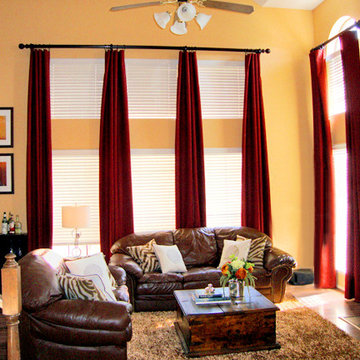
Dramatic transitional living room combines modern leather sofas with a rustic refinished trunk coffee table with modern accessories, custom 12-ft. drapery panels, art and accessories.

Photography by Scott Benedict
Cette photo montre un salon tendance de taille moyenne et ouvert avec parquet foncé, un manteau de cheminée en pierre, une salle de réception, un mur blanc, une cheminée standard et un téléviseur fixé au mur.
Cette photo montre un salon tendance de taille moyenne et ouvert avec parquet foncé, un manteau de cheminée en pierre, une salle de réception, un mur blanc, une cheminée standard et un téléviseur fixé au mur.
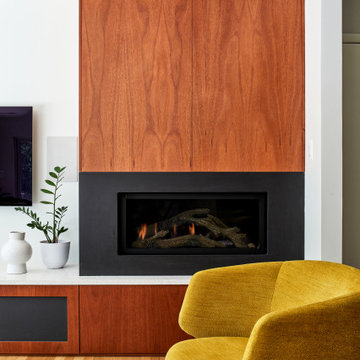
Idée de décoration pour un salon design de taille moyenne avec un mur blanc, parquet clair, une cheminée d'angle, un manteau de cheminée en pierre et un téléviseur encastré.
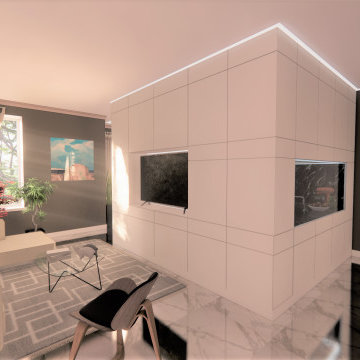
Idées déco pour un salon contemporain de taille moyenne avec un sol en carrelage de porcelaine.

Cette image montre un salon traditionnel de taille moyenne et ouvert avec une cheminée standard, une salle de réception, un mur rouge, un sol en ardoise, un manteau de cheminée en brique, aucun téléviseur et un sol gris.
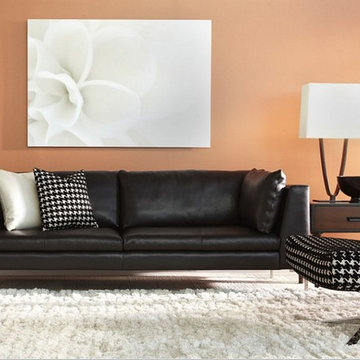
Idée de décoration pour un salon design de taille moyenne et ouvert avec une salle de réception, un mur orange, parquet clair, aucune cheminée et aucun téléviseur.
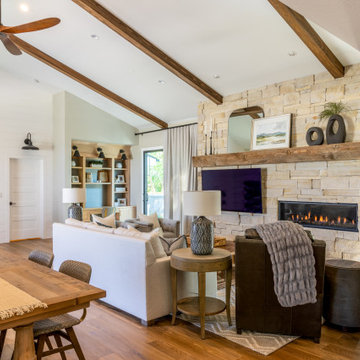
Cette photo montre un salon nature de taille moyenne et ouvert avec un mur blanc, un sol en bois brun, une cheminée standard, un manteau de cheminée en pierre, un téléviseur fixé au mur, un sol marron, poutres apparentes et du lambris de bois.
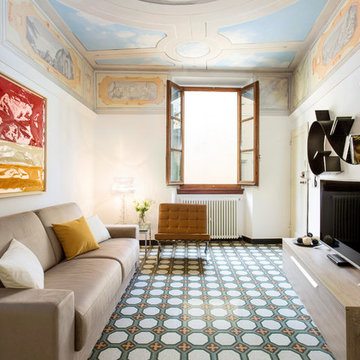
Inspiration pour un salon design de taille moyenne et fermé avec un mur blanc, un téléviseur indépendant, un sol multicolore, un sol en carrelage de céramique et aucune cheminée.
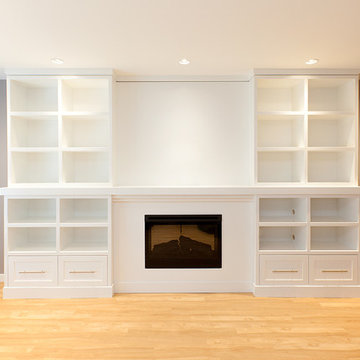
Jennifer
Cette image montre un salon minimaliste de taille moyenne et ouvert avec un mur gris, parquet clair, cheminée suspendue, un manteau de cheminée en bois et un sol beige.
Cette image montre un salon minimaliste de taille moyenne et ouvert avec un mur gris, parquet clair, cheminée suspendue, un manteau de cheminée en bois et un sol beige.
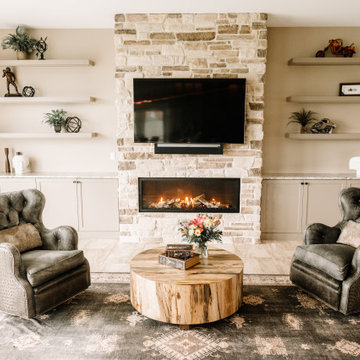
Our clients sought a welcoming remodel for their new home, balancing family and friends, even their cat companions. Durable materials and a neutral design palette ensure comfort, creating a perfect space for everyday living and entertaining.
This inviting living room boasts a stunning stone-clad fireplace wall, a focal point of elegance. Comfortable armchairs beckon relaxation amidst thoughtful decor. Above, a striking ceiling design adds a touch of sophistication to this cozy retreat.
---
Project by Wiles Design Group. Their Cedar Rapids-based design studio serves the entire Midwest, including Iowa City, Dubuque, Davenport, and Waterloo, as well as North Missouri and St. Louis.
For more about Wiles Design Group, see here: https://wilesdesigngroup.com/
To learn more about this project, see here: https://wilesdesigngroup.com/anamosa-iowa-family-home-remodel
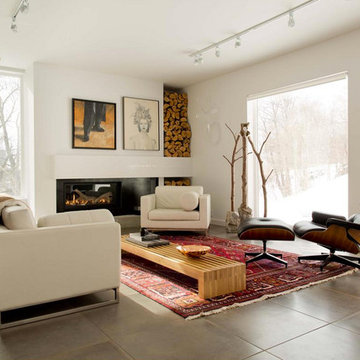
Hemmings House Pics.
Cette image montre un salon design de taille moyenne avec une salle de réception, un mur blanc, sol en béton ciré, une cheminée standard et un manteau de cheminée en métal.
Cette image montre un salon design de taille moyenne avec une salle de réception, un mur blanc, sol en béton ciré, une cheminée standard et un manteau de cheminée en métal.
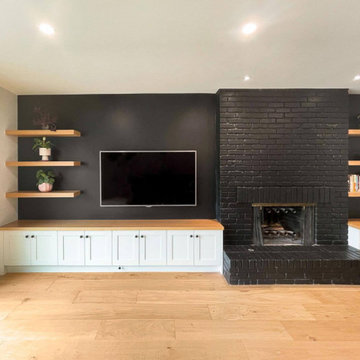
Whether you only need a few base cabinets or a full wall, creating a custom entertainment unit has never been easier.
Exemple d'un salon tendance de taille moyenne et ouvert avec une salle de réception, un mur noir et un téléviseur fixé au mur.
Exemple d'un salon tendance de taille moyenne et ouvert avec une salle de réception, un mur noir et un téléviseur fixé au mur.
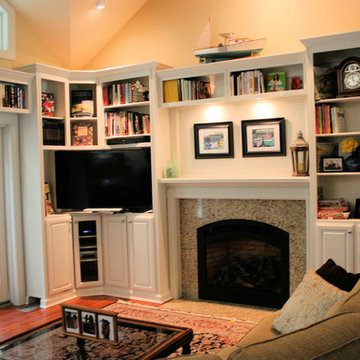
Client needed storage space that would work with the existing entertainment system and fireplace. These built in were custom to the space and work great for the family.

We were asked to put together designs for this beautiful Georgian mill, our client specifically asked for help with bold colour schemes and quirky accessories to style the space. We provided most of the furniture fixtures and fittings and designed the panelling and lighting elements.
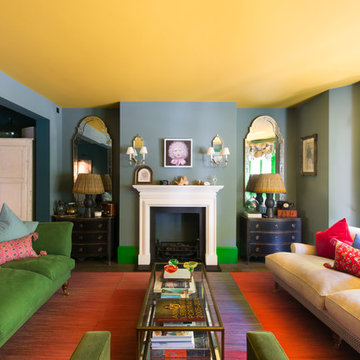
Beautiful touches of artistry have been applied to each interior pocket – from moody greens set against emerald tiling to happy collisions of primary colours.
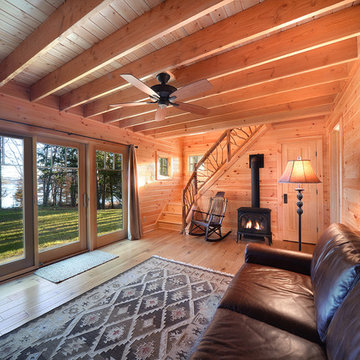
Because the function on this cabin was retreat the living room is simple and cozy, allowing the beautiful view of the lake to be the focal point.
2014 Stock Studios Photography
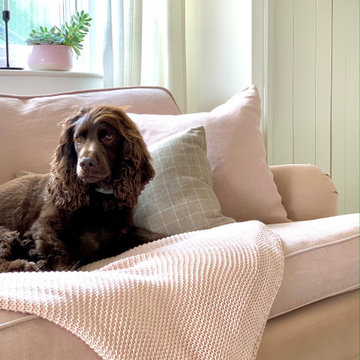
Lymington Interior Designer
Idée de décoration pour un salon de taille moyenne avec un mur blanc, parquet clair, un manteau de cheminée en bois, un téléviseur indépendant et du lambris.
Idée de décoration pour un salon de taille moyenne avec un mur blanc, parquet clair, un manteau de cheminée en bois, un téléviseur indépendant et du lambris.
Idées déco de salons oranges de taille moyenne
9