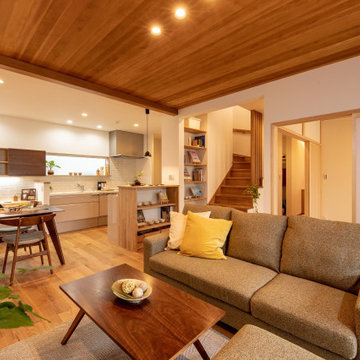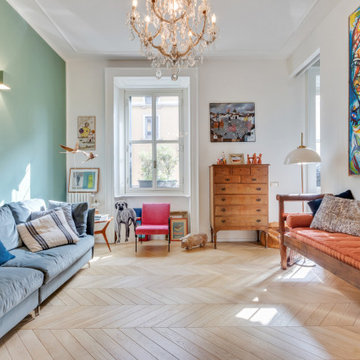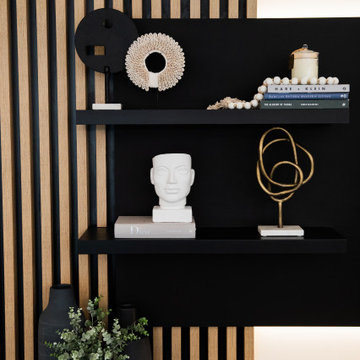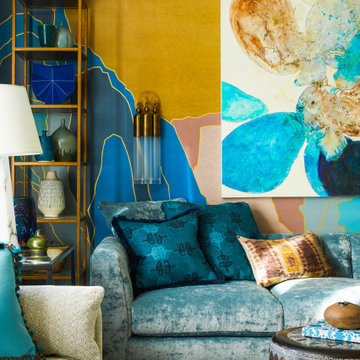Idées déco de salons oranges, jaunes
Trier par :
Budget
Trier par:Populaires du jour
61 - 80 sur 29 205 photos
1 sur 3
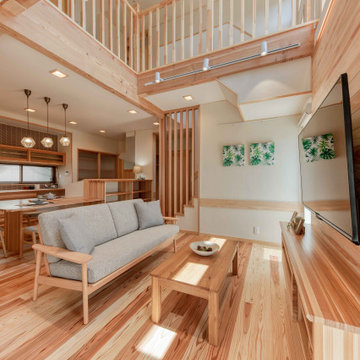
Idée de décoration pour un grand salon ouvert avec un mur marron, parquet clair, un téléviseur fixé au mur, un sol marron, un plafond en papier peint et du papier peint.

The living room features floor to ceiling windows with big views of the Cascades from Mt. Bachelor to Mt. Jefferson through the tops of tall pines and carved-out view corridors. The open feel is accentuated with steel I-beams supporting glulam beams, allowing the roof to float over clerestory windows on three sides.
The massive stone fireplace acts as an anchor for the floating glulam treads accessing the lower floor. A steel channel hearth, mantel, and handrail all tie in together at the bottom of the stairs with the family room fireplace. A spiral duct flue allows the fireplace to stop short of the tongue and groove ceiling creating a tension and adding to the lightness of the roof plane.

Resource Furniture worked with Turkel Design to furnish Axiom Desert House, a custom-designed, luxury prefab home nestled in sunny Palm Springs. Resource Furniture provided the Square Line Sofa with pull-out end tables; the Raia walnut dining table and Orca dining chairs; the Flex Outdoor modular sofa on the lanai; as well as the Tango Sectional, Swing, and Kali Duo wall beds. These transforming, multi-purpose and small-footprint furniture pieces allow the 1,200-square-foot home to feel and function like one twice the size, without compromising comfort or high-end style. Axiom Desert House made its debut in February 2019 as a Modernism Week Featured Home and gained national attention for its groundbreaking innovations in high-end prefab construction and flexible, sustainable design.

Inspiration pour un grand salon urbain ouvert avec un mur marron, une cheminée standard, un manteau de cheminée en brique, un sol gris et un mur en parement de brique.

Exemple d'un grand salon tendance ouvert avec une salle de réception, un mur blanc, une cheminée standard, un manteau de cheminée en pierre, aucun téléviseur et un sol marron.

Sorgfältig ausgewählte Materialien wie die heimische Eiche, Lehmputz an den Wänden sowie eine Holzakustikdecke prägen dieses Interior. Hier wurde nichts dem Zufall überlassen, sondern alles integriert sich harmonisch. Die hochwirksame Akustikdecke von Lignotrend sowie die hochwertige Beleuchtung von Erco tragen zum guten Raumgefühl bei. Was halten Sie von dem Tunnelkamin? Er verbindet das Esszimmer mit dem Wohnzimmer.
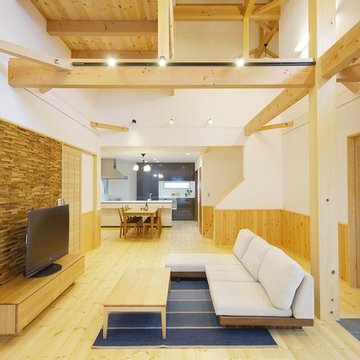
大空間のLDK。吹き抜けが心地よい。
Réalisation d'un grand salon asiatique ouvert avec un mur blanc, un sol en bois brun, un téléviseur indépendant et un sol beige.
Réalisation d'un grand salon asiatique ouvert avec un mur blanc, un sol en bois brun, un téléviseur indépendant et un sol beige.
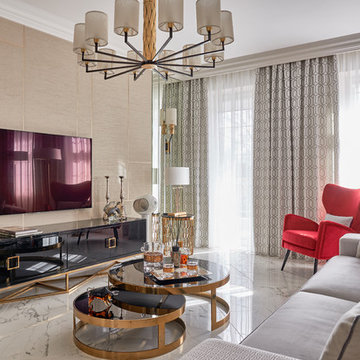
Дизайн: Алёна Чашкина
Стиль: Сергей Гиро
Фото: Александр Шевцов
Cette photo montre un salon tendance avec un mur beige, un téléviseur fixé au mur et un sol blanc.
Cette photo montre un salon tendance avec un mur beige, un téléviseur fixé au mur et un sol blanc.

My client was moving from a 5,000 sq ft home into a 1,365 sq ft townhouse. She wanted a clean palate and room for entertaining. The main living space on the first floor has 5 sitting areas, three are shown here. She travels a lot and wanted her art work to be showcased. We kept the overall color scheme black and white to help give the space a modern loft/ art gallery feel. the result was clean and modern without feeling cold. Randal Perry Photography

A complete refurbishment of an elegant Victorian terraced house within a sensitive conservation area. The project included a two storey glass extension and balcony to the rear, a feature glass stair to the new kitchen/dining room and an en-suite dressing and bathroom. The project was constructed over three phases and we worked closely with the client to create their ideal solution.
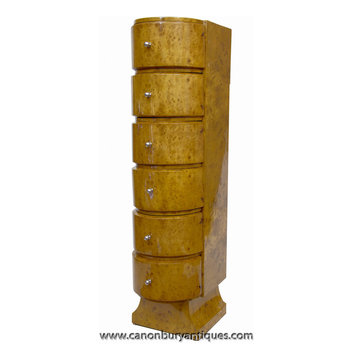
At Canonbury Antiques we carry a large selection of art deco chests and cabinets. Our deco chest of drawers in blonde walnut is one of our favourite sellers...We also have tall boys, commodes and vintage display cabinets. Much of our art deco range is on display in our Herts showroom just 25 minutes north of London,
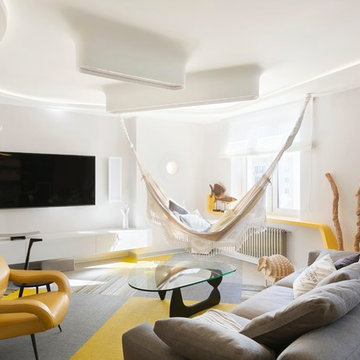
Петухова Нина
Inspiration pour un salon gris et jaune design ouvert avec une salle de réception, un mur blanc, moquette et un téléviseur fixé au mur.
Inspiration pour un salon gris et jaune design ouvert avec une salle de réception, un mur blanc, moquette et un téléviseur fixé au mur.
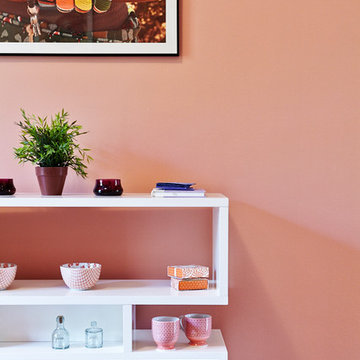
Idée de décoration pour un salon design de taille moyenne et fermé avec une salle de réception, un mur rose, parquet foncé, aucune cheminée et aucun téléviseur.
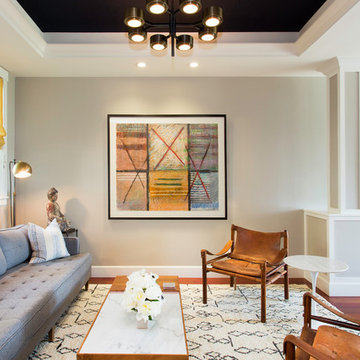
Daniel Blue Photography
Exemple d'un salon tendance de taille moyenne et ouvert avec une salle de réception et un sol en bois brun.
Exemple d'un salon tendance de taille moyenne et ouvert avec une salle de réception et un sol en bois brun.
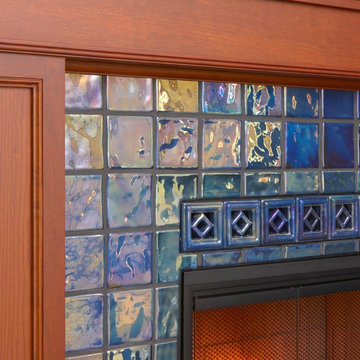
Inspiration pour un salon victorien fermé avec une salle de réception, moquette, une cheminée standard et un manteau de cheminée en carrelage.
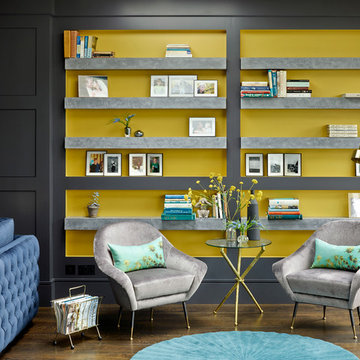
Beautiful contemporary LA cool reception room with gas fire, antique bronzed glass, feature concrete floating shelves, contrast yellow. Rich velvet tones, deep buttoned bespoke chesterfield inspired sofa. Bespoke leather studded bar stools with brass detailing. Antique 1960's Italian chairs in grey velvet. Industrial light fittings.
Idées déco de salons oranges, jaunes
4
