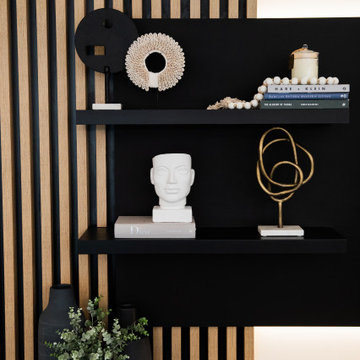Idées déco de salons oranges
Trier par :
Budget
Trier par:Populaires du jour
81 - 100 sur 917 photos
1 sur 3
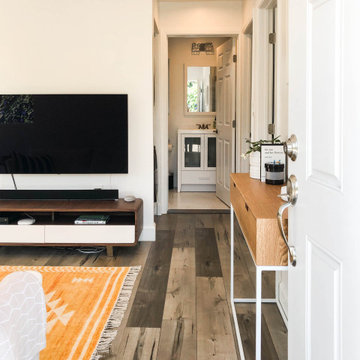
Culver City, CA - Additional Dwelling Unit
Entry way to the small Great Room, looking down the hallway to the Bathroom area.
Exemple d'un petit salon scandinave ouvert avec une salle de réception, un mur blanc, un sol en bois brun, aucune cheminée, un sol marron et un téléviseur indépendant.
Exemple d'un petit salon scandinave ouvert avec une salle de réception, un mur blanc, un sol en bois brun, aucune cheminée, un sol marron et un téléviseur indépendant.
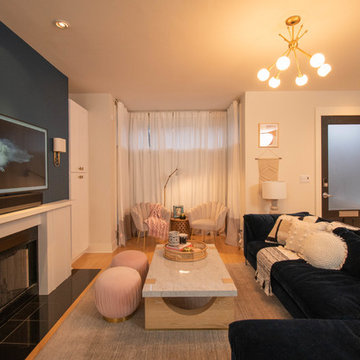
Lionheart Pictures
Idées déco pour un grand salon contemporain ouvert avec un mur bleu, parquet clair, une cheminée standard, un manteau de cheminée en bois, un téléviseur fixé au mur et un sol jaune.
Idées déco pour un grand salon contemporain ouvert avec un mur bleu, parquet clair, une cheminée standard, un manteau de cheminée en bois, un téléviseur fixé au mur et un sol jaune.
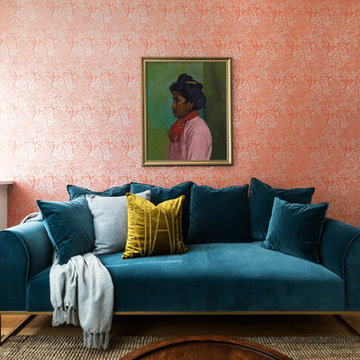
Jacqueline Marquee Photography
Inspiration pour un petit salon bohème avec un mur rouge.
Inspiration pour un petit salon bohème avec un mur rouge.
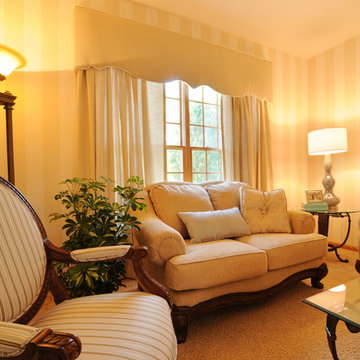
https://www.tiffanybrooksinteriors.com
Inquire About Our Design Services
We ended up UPCycling every upholstered piece in the living area. I love this project, not only because we kept furniture out of the landfill, but we saved a ton of time by keeping the quality pieces that the homeowner loved. In the dining area, we created a room perfect for large dinner parties, and informal gatherings.
To see the before photos: https://www.tiffanybrooksinteriors.com/meet-lori-s
Eddie Shackleford
pixelspin.net
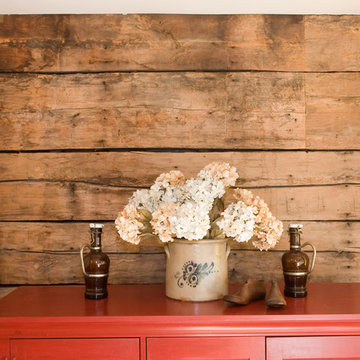
Original log-frame wall in restored 18th-century mill house.
Photographer Carolyn Watson
Boardwalk Builders, Rehoboth Beach, DE
www.boardwalkbuilders.com
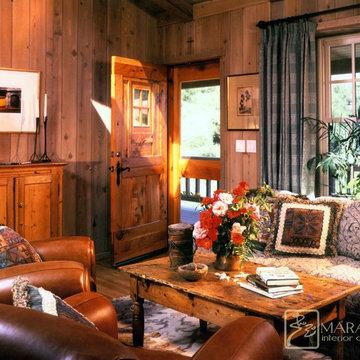
This rustic old cabin has no electricity, except for the windpower. It is located in the Southern California hills by the ocean. A custom designed, handscraped door, whitewashed stained tongue and groove pine paneling, and pine antiques. Everything is new in this cabin, but looks time worn.
Multiple Ranch and Mountain Homes are shown in this project catalog: from Camarillo horse ranches to Lake Tahoe ski lodges. Featuring rock walls and fireplaces with decorative wrought iron doors, stained wood trusses and hand scraped beams. Rustic designs give a warm lodge feel to these large ski resort homes and cattle ranches. Pine plank or slate and stone flooring with custom old world wrought iron lighting, leather furniture and handmade, scraped wood dining tables give a warmth to the hard use of these homes, some of which are on working farms and orchards. Antique and new custom upholstery, covered in velvet with deep rich tones and hand knotted rugs in the bedrooms give a softness and warmth so comfortable and livable. In the kitchen, range hoods provide beautiful points of interest, from hammered copper, steel, and wood. Unique stone mosaic, custom painted tile and stone backsplash in the kitchen and baths.
designed by Maraya Interior Design. From their beautiful resort town of Ojai, they serve clients in Montecito, Hope Ranch, Malibu, Westlake and Calabasas, across the tri-county areas of Santa Barbara, Ventura and Los Angeles, south to Hidden Hills- north through Solvang and more.

Photo: Tatiana Nikitina Оригинальная квартира-студия, в которой дизайнер собрала яркие цвета фиолетовых, зеленых и серых оттенков. Гостиная с диваном, декоративным столиком, камином и большими белыми часами.
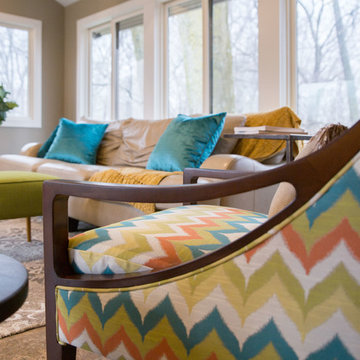
Project by Wiles Design Group. Their Cedar Rapids-based design studio serves the entire Midwest, including Iowa City, Dubuque, Davenport, and Waterloo, as well as North Missouri and St. Louis.
For more about Wiles Design Group, see here: https://wilesdesigngroup.com/
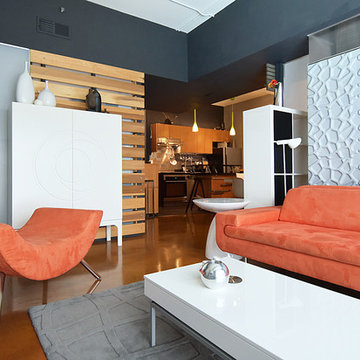
Geri Cruickshank Eaker
Aménagement d'un petit salon moderne ouvert avec un mur gris, sol en béton ciré et un téléviseur fixé au mur.
Aménagement d'un petit salon moderne ouvert avec un mur gris, sol en béton ciré et un téléviseur fixé au mur.
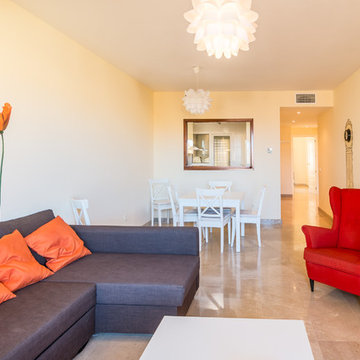
JCCalvente.com
Inspiration pour un grand salon marin ouvert avec un mur beige, un sol en carrelage de porcelaine, un téléviseur indépendant et un sol beige.
Inspiration pour un grand salon marin ouvert avec un mur beige, un sol en carrelage de porcelaine, un téléviseur indépendant et un sol beige.
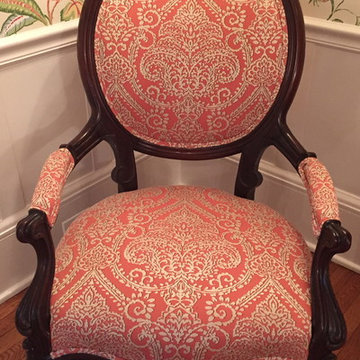
Reupholstered chair by Young's Upholstery, Newtown Square, PA
Inspiration pour un grand salon traditionnel fermé avec une salle de réception, un mur jaune, parquet foncé, une cheminée standard, un manteau de cheminée en pierre et aucun téléviseur.
Inspiration pour un grand salon traditionnel fermé avec une salle de réception, un mur jaune, parquet foncé, une cheminée standard, un manteau de cheminée en pierre et aucun téléviseur.
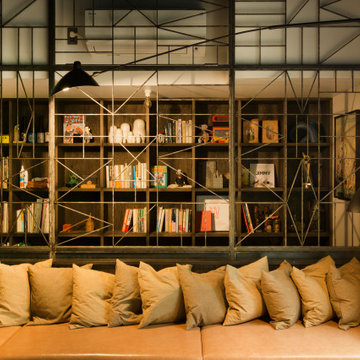
薪ストーブを設置したリビングダイニング。フローリングは手斧掛け、壁面一部に黒革鉄板貼り、天井は柿渋とどことなく和を連想させる黒いモダンな空間。アイアンのパーテーションとソファはオリジナル。
Idées déco pour un grand salon industriel ouvert avec un mur blanc, un sol en bois brun, un poêle à bois, un manteau de cheminée en métal, un téléviseur indépendant, poutres apparentes et du lambris de bois.
Idées déco pour un grand salon industriel ouvert avec un mur blanc, un sol en bois brun, un poêle à bois, un manteau de cheminée en métal, un téléviseur indépendant, poutres apparentes et du lambris de bois.
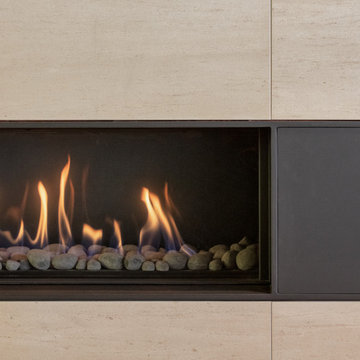
Ribbon gas fireplace with metal surround, stone walls.
Inspiration pour un salon mansardé ou avec mezzanine design de taille moyenne avec un mur blanc, un sol en bois brun, une cheminée ribbon, un manteau de cheminée en pierre, un téléviseur encastré et un sol beige.
Inspiration pour un salon mansardé ou avec mezzanine design de taille moyenne avec un mur blanc, un sol en bois brun, une cheminée ribbon, un manteau de cheminée en pierre, un téléviseur encastré et un sol beige.
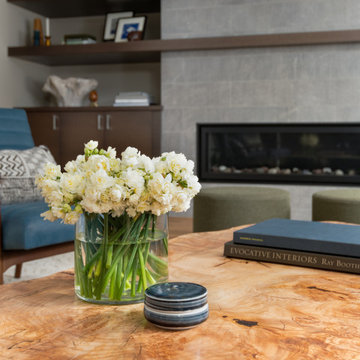
Cette image montre un salon minimaliste de taille moyenne et ouvert avec un mur blanc, un sol en bois brun, une cheminée standard, un manteau de cheminée en carrelage et aucun téléviseur.
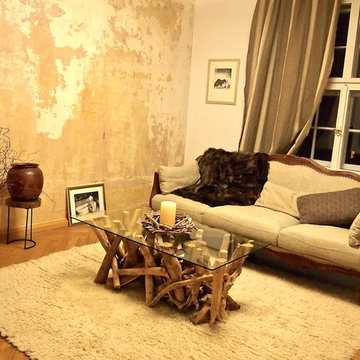
Idées déco pour un salon romantique de taille moyenne et fermé avec un sol en bois brun, aucune cheminée, un sol marron et un mur marron.
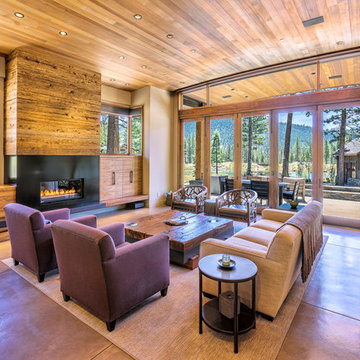
Erskine Photography
Cette photo montre un salon tendance de taille moyenne et ouvert avec un mur beige, un sol en carrelage de céramique, une cheminée ribbon et un manteau de cheminée en métal.
Cette photo montre un salon tendance de taille moyenne et ouvert avec un mur beige, un sol en carrelage de céramique, une cheminée ribbon et un manteau de cheminée en métal.

Additional Dwelling Unit / Small Great Room
This wonderful accessory dwelling unit provides handsome gray/brown laminate flooring with a calming beige wall color for a bright and airy atmosphere.
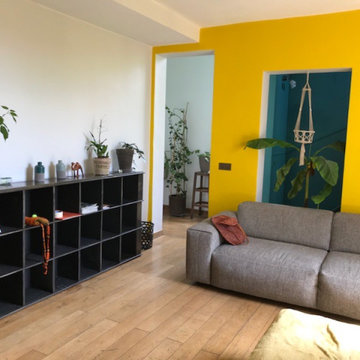
Conseil couleur pour toute une maison nous pouvons voir au fond, à gauche l'entrée et à droite le bas de l'escalier en vert a travers l'ouverture derrière le canapé.
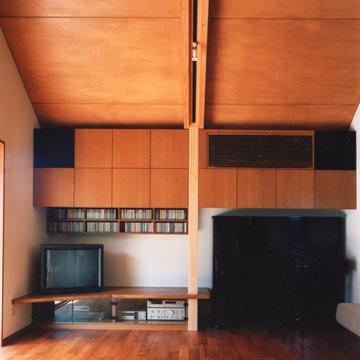
リビング詳細
Réalisation d'un salon asiatique de taille moyenne et ouvert avec une salle de musique, un mur blanc, un sol en bois brun, un téléviseur indépendant, un sol marron et aucune cheminée.
Réalisation d'un salon asiatique de taille moyenne et ouvert avec une salle de musique, un mur blanc, un sol en bois brun, un téléviseur indépendant, un sol marron et aucune cheminée.
Idées déco de salons oranges
5
