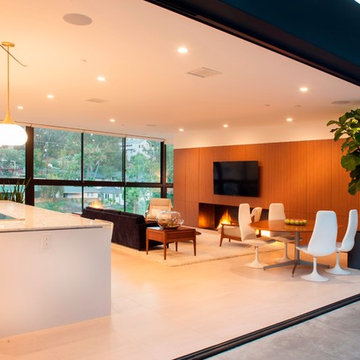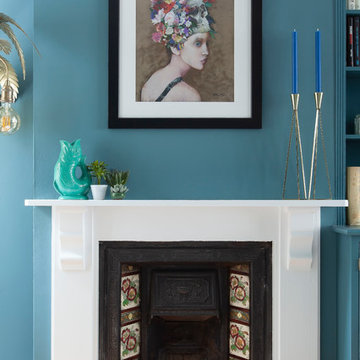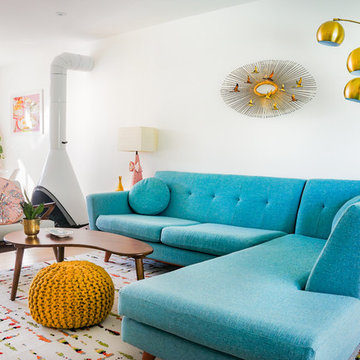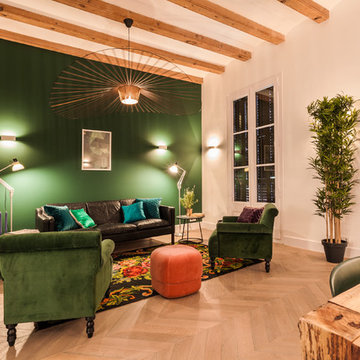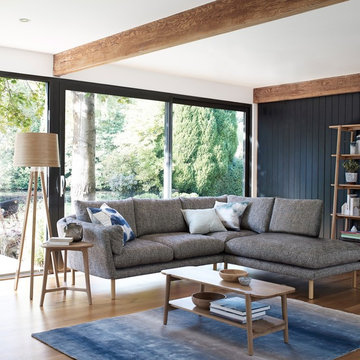Idées déco de salons oranges, turquoises
Trier par :
Budget
Trier par:Populaires du jour
61 - 80 sur 30 276 photos
1 sur 3

Cette photo montre un salon montagne avec sol en béton ciré, un sol gris, un mur gris et une cheminée standard.

Design by: H2D Architecture + Design
www.h2darchitects.com
Built by: Carlisle Classic Homes
Photos: Christopher Nelson Photography
Réalisation d'un salon vintage avec un sol en bois brun, une cheminée double-face, un manteau de cheminée en brique et un plafond voûté.
Réalisation d'un salon vintage avec un sol en bois brun, une cheminée double-face, un manteau de cheminée en brique et un plafond voûté.
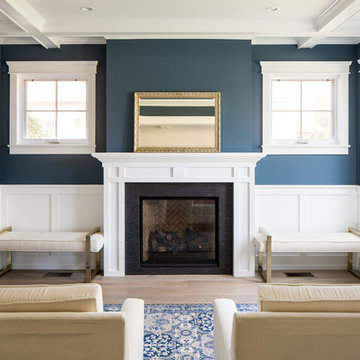
Aménagement d'un salon classique avec une salle de réception, un mur bleu, parquet clair, une cheminée standard et un sol beige.

The unexpected accents of copper, gold and peach work beautifully with the neutral corner sofa suite.
Inspiration pour un salon traditionnel de taille moyenne avec un mur beige, un sol noir, un manteau de cheminée en pierre et un plafond à caissons.
Inspiration pour un salon traditionnel de taille moyenne avec un mur beige, un sol noir, un manteau de cheminée en pierre et un plafond à caissons.
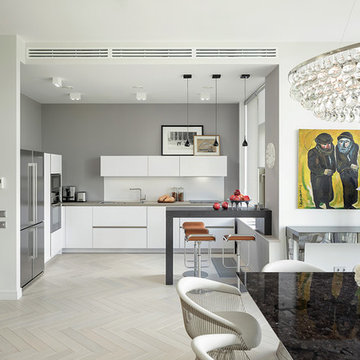
Вид на кухню Rational из столовой
Антон Базалийский
Cette image montre un grand salon design ouvert avec un mur blanc, un sol beige, une salle de réception et parquet clair.
Cette image montre un grand salon design ouvert avec un mur blanc, un sol beige, une salle de réception et parquet clair.

Cette photo montre un salon montagne avec un mur vert et éclairage.

Kopal Jaitly
Idée de décoration pour un salon bohème de taille moyenne et fermé avec un mur bleu, une cheminée standard, un téléviseur indépendant, un sol marron et un sol en bois brun.
Idée de décoration pour un salon bohème de taille moyenne et fermé avec un mur bleu, une cheminée standard, un téléviseur indépendant, un sol marron et un sol en bois brun.

The living room is the centerpiece for this farm animal chic apartment, blending urban, modern & rustic in a uniquely Dallas feel.
Photography by Anthony Ford Photography and Tourmaxx Real Estate Media
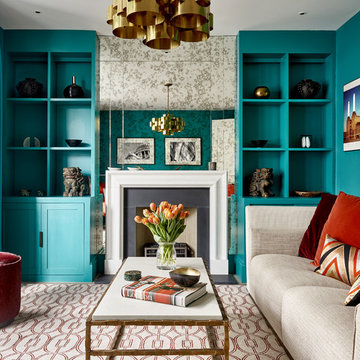
Nick Smith Photography
Cette image montre un salon design ouvert avec un mur bleu, moquette, une cheminée standard, aucun téléviseur et un sol multicolore.
Cette image montre un salon design ouvert avec un mur bleu, moquette, une cheminée standard, aucun téléviseur et un sol multicolore.
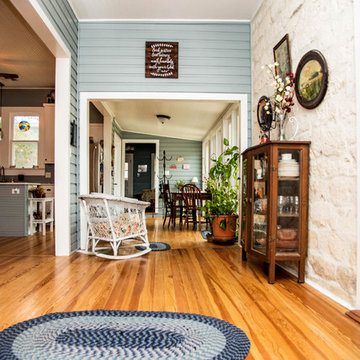
Cette image montre un grand salon rustique ouvert avec un mur gris, parquet foncé, un sol marron et un téléviseur dissimulé.

Interior Designer: Allard & Roberts Interior Design, Inc.
Builder: Glennwood Custom Builders
Architect: Con Dameron
Photographer: Kevin Meechan
Doors: Sun Mountain
Cabinetry: Advance Custom Cabinetry
Countertops & Fireplaces: Mountain Marble & Granite
Window Treatments: Blinds & Designs, Fletcher NC

This is the Catio designed for my clients 5 adopted kitties with issues. She came to me to install a vestibule between her garage and the family room which were not connected. I designed that area and when she also wanted to take the room she was currently using as the littler box room into a library I came up with using the extra space next to the new vestibule for the cats. The living room contains a custom tree with 5 cat beds, a chair for people to sit in and the sofa tunnel I designed for them to crawl through and hide in. I designed steps that they can use to climb up to the wooden bridge so they can look at the birds eye to eye out in the garden. My client is an artist and painted portraits of the cats that are on the walls. We installed a door with a frosted window and a hole cut in the bottom which leads into another room which is strictly the litter room. we have lots of storage and two Litter Robots that are enough to take care of all their needs. I installed a functional transom window that she can keep open for fresh air. We also installed a mini split air conditioner if they are in there when it is hot. They all seem to love it! They live in the rest of the house and this room is only used if the client is entertaining so she doesn't have to worry about them getting out. It is attached to the family room which is shown here in the foreground, so they can keep an eye on us while we keep an eye on them.
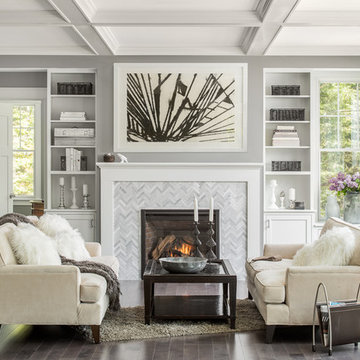
Exemple d'un salon chic avec une salle de réception, un mur gris, parquet foncé, une cheminée standard et aucun téléviseur.

The juxtaposition of wood grain and saturated, high gloss panels creates a dramatic statement in this fun, mid-century modern living room.
Photo by Jeri Koegel
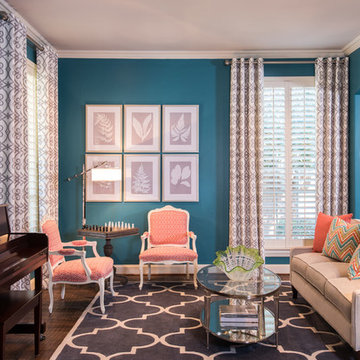
This transitional living room and dining room space was designed to be used by an active family. We used furniture that would create a casual sophisticated space for reading, listening to music and playing games together as a family.
Michael Hunter Photography
Idées déco de salons oranges, turquoises
4
