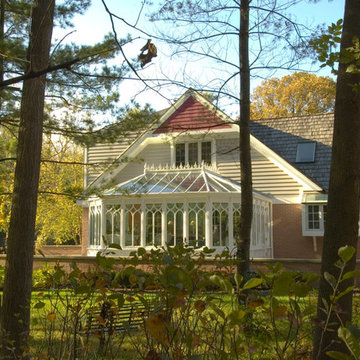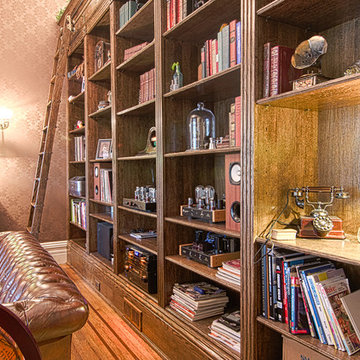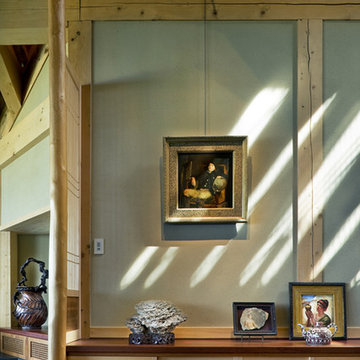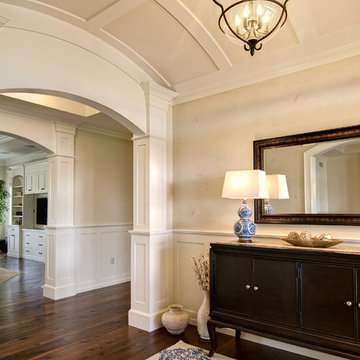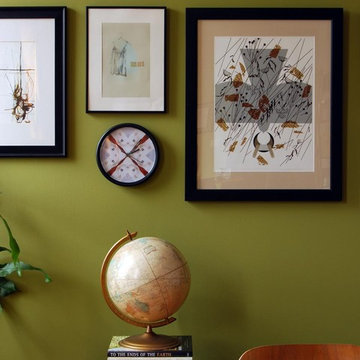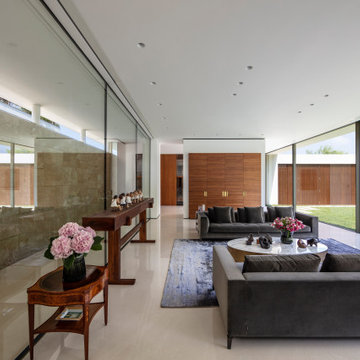Idées déco de salons oranges, verts
Trier par :
Budget
Trier par:Populaires du jour
141 - 160 sur 39 546 photos
1 sur 3

Veranda with sofa / daybed and antique accessories.
For inquiries please contact us at sales@therajcompany.com
Cette photo montre un très grand salon ouvert avec une salle de réception, un mur jaune, aucune cheminée et aucun téléviseur.
Cette photo montre un très grand salon ouvert avec une salle de réception, un mur jaune, aucune cheminée et aucun téléviseur.

Martha O'Hara Interiors, Interior Design | Paul Finkel Photography
Please Note: All “related,” “similar,” and “sponsored” products tagged or listed by Houzz are not actual products pictured. They have not been approved by Martha O’Hara Interiors nor any of the professionals credited. For information about our work, please contact design@oharainteriors.com.
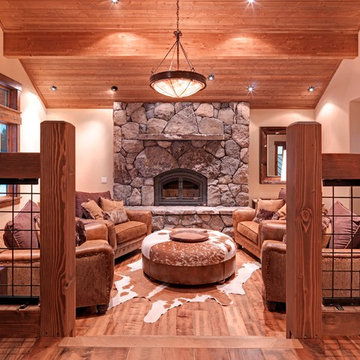
This 5,000+ square foot custom home was constructed from start to finish within 14 months under the watchful eye and strict building standards of the Lahontan Community in Truckee, California. Paying close attention to every dollar spent and sticking to our budget, we were able to incorporate mixed elements such as stone, steel, indigenous rock, tile, and reclaimed woods. This home truly portrays a masterpiece not only for the Owners but also to everyone involved in its construction.
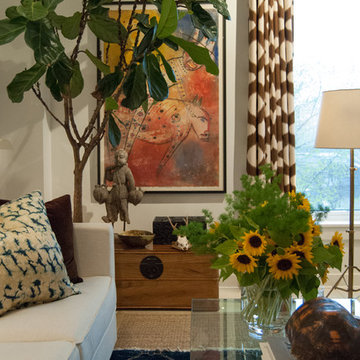
Live greenery and artwork create an intimate corner in the living room. Working for Weisshouse means that Adamik has immediate access to unique finds, such as the antique Japanese Camphor trunk that supports the couple's display of collectables. "I love boxes," Adamik asserts. He stacks his favorite, a 19th century Anglo-Indian box as part of the setting. Filled with photos, the box is carved from solid ebony, proving that storage may take even the most exotic and inconspicuous form.
Adrienne DeRosa Photography
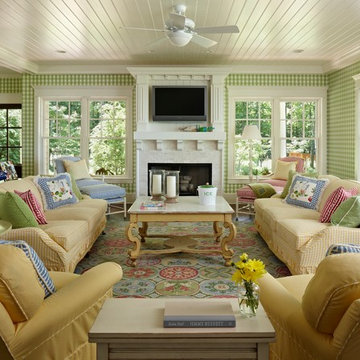
Interior Designer: Vee Mossburg
Photographer: Beth Sing
Cette photo montre un salon chic avec un mur multicolore et un téléviseur fixé au mur.
Cette photo montre un salon chic avec un mur multicolore et un téléviseur fixé au mur.
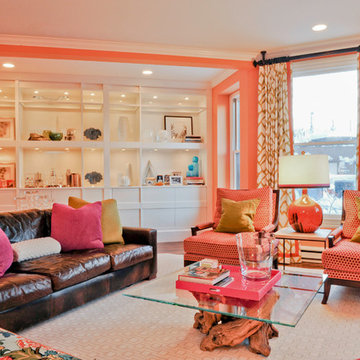
Bright colors add cheer to the open living room, carrying orange from the banquet accented with pops of pink, green all resting on a neutral brown leather couch.
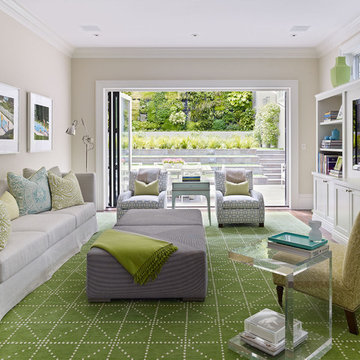
Complete renovation of historic Cow Hollow home. Existing front facade remained for historical purposes. Scope included framing the entire 3 story structure, constructing large concrete retaining walls, and installing a storefront folding door system at family room that opens onto rear stone patio. Rear yard features terraced concrete planters and living wall.
Photos: Bruce DaMonte
Interior Design: Martha Angus
Architect: David Gast
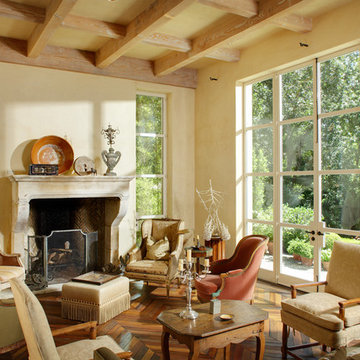
French inspired garden home by landscape architect David Gibson.
Architectural & Interior Design Photography by http://www.daveadamsphotography.com
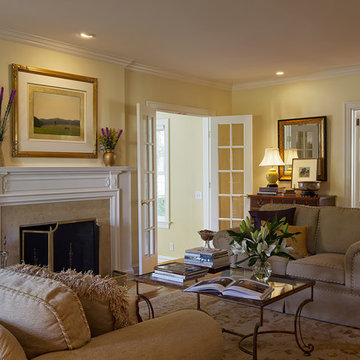
Elegant eclectic living room. Interior decoration by Barbara Feinstein, B Fein Interiors. Rug from Michaelian & Kohlberg. Custom sofas, B Fein Interiors Private Label.
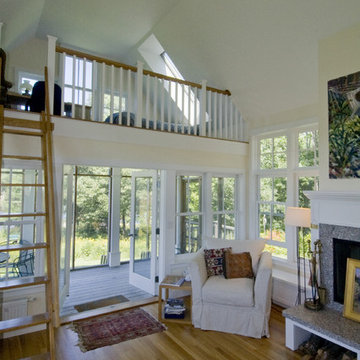
Photo by Robert Perron
A house built in phases- here is the Phase 2 living room with loft.
Plans for this house are available through our Lucia's Little Houses division: www.luciaslittlehouses.com
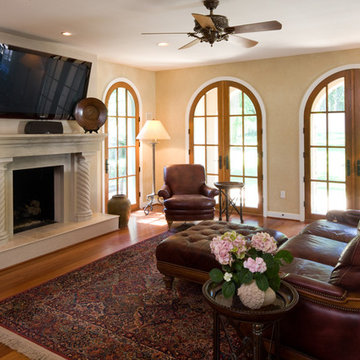
Photo by Anne Gummerson
Réalisation d'un grand salon méditerranéen avec un mur beige et un téléviseur fixé au mur.
Réalisation d'un grand salon méditerranéen avec un mur beige et un téléviseur fixé au mur.
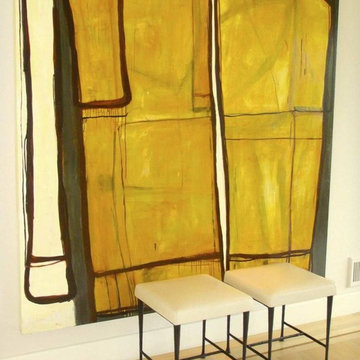
Cette image montre un grand salon minimaliste ouvert avec un mur beige, parquet clair, aucune cheminée et aucun téléviseur.

Cette image montre un salon urbain de taille moyenne et ouvert avec un mur blanc, parquet clair, aucune cheminée, un sol marron, poutres apparentes, une bibliothèque ou un coin lecture, un téléviseur dissimulé et canapé noir.
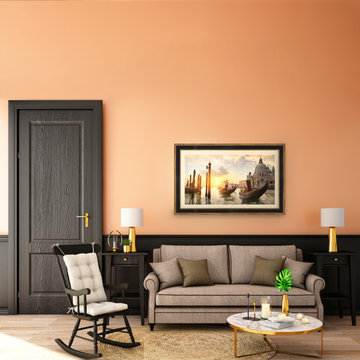
Shown here is our Black and Gold style frame on a Samsung The Frame television. Affordably priced from $299 and specially made for Samsung The Frame TVs.
Idées déco de salons oranges, verts
8
