Idées déco de salons ouverts avec aucun téléviseur
Trier par :
Budget
Trier par:Populaires du jour
141 - 160 sur 63 534 photos
1 sur 3
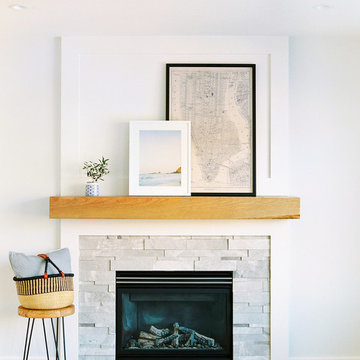
Hi friends! If you hadn’t put it together from the hashtag (#hansonranchoverhaul), this project was literally, quite the overhaul. This full-house renovation was so much fun to be a part of! Not only did we overhaul both the main and second levels, but we actually added square footage when we filled in a double-story volume to create an additional second floor bedroom (which in this case, will actually function as a home office). We also moved walls around on both the main level to open up the living/dining kitchen area, create a more functional powder room, and bring in more natural light at the entry. Upstairs, we altered the layout to accommodate two more spacious and modernized bathrooms, as well as larger bedrooms, one complete with a new walk-in-closet and one with a beautiful window seat built-in.
This client and I connected right away – she was looking to update her '90s home with a laid-back, fresh, transitional approach. As we got into the finish selections, we realized that our picks were taking us in a bit of a modern farmhouse direction, so we went with it, and am I ever glad we did! I love the new wide-plank distressed hardwood throughout and the new shaker-style built-ins in the kitchen and bathrooms. I custom designed the fireplace mantle and window seat to coordinate with the craftsman 3-panel doors, and we worked with the stair manufacturer to come up with a handrail, spindle and newel post design that was the perfect combination of traditional and modern. The 2-tone stair risers and treads perfectly accomplished the look we were going for!
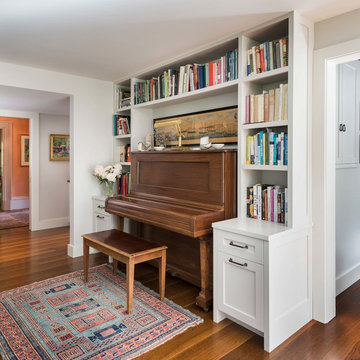
Nat Rea
Aménagement d'un salon campagne de taille moyenne et ouvert avec une bibliothèque ou un coin lecture, un mur blanc, un sol en bois brun, aucune cheminée, aucun téléviseur et un sol marron.
Aménagement d'un salon campagne de taille moyenne et ouvert avec une bibliothèque ou un coin lecture, un mur blanc, un sol en bois brun, aucune cheminée, aucun téléviseur et un sol marron.

The original masonry fireplace, with brick veneer and floating steel framed hearth. The hearth was re-surfaced with a concrete, poured in place counter material. Low voltage, MR-16 recessed lights accent the fireplace and artwork. A small sidelight brings natural light in to wash the brick fireplace as well. Photo by Christopher Wright, CR
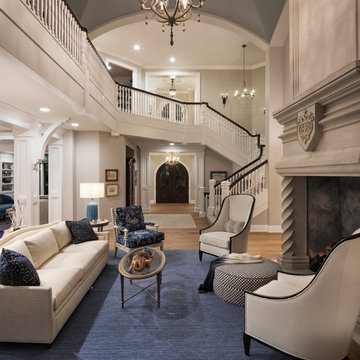
Builder: John Kraemer & Sons | Architecture: Sharratt Design | Landscaping: Yardscapes | Photography: Landmark Photography
Réalisation d'un très grand salon tradition ouvert avec une salle de réception, un mur blanc, parquet foncé, une cheminée standard, un manteau de cheminée en pierre, aucun téléviseur et un sol marron.
Réalisation d'un très grand salon tradition ouvert avec une salle de réception, un mur blanc, parquet foncé, une cheminée standard, un manteau de cheminée en pierre, aucun téléviseur et un sol marron.
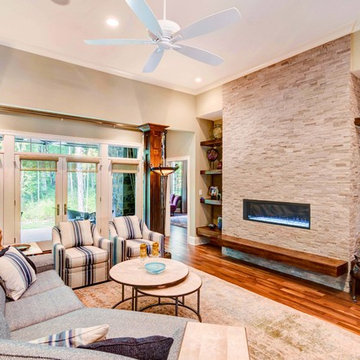
The built in shelving and wood columns around the fireplace bring character to this great room.
Photo by: Thomas Graham
Idée de décoration pour un salon craftsman de taille moyenne et ouvert avec un mur beige, une cheminée ribbon, un sol marron, une salle de réception, parquet foncé, un manteau de cheminée en pierre et aucun téléviseur.
Idée de décoration pour un salon craftsman de taille moyenne et ouvert avec un mur beige, une cheminée ribbon, un sol marron, une salle de réception, parquet foncé, un manteau de cheminée en pierre et aucun téléviseur.
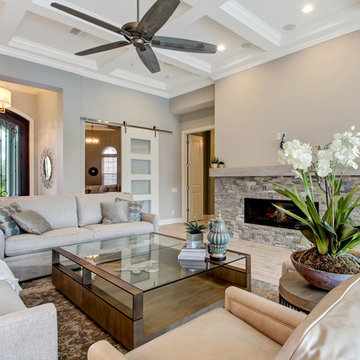
Wall paint: SW 7029 Agreeable Gray
Sofas & decorative pillows: Lexington Home Furniture
Leather Chairs: Lexington Home Furniture
Cocktail Table: Lexington Home Furniture
Round Accent Table: Lexington Home Furniture
Rug: Jaipur Rugs
Lamps: Uttermost
Accent Console: Hooker Furniture
Fireplace Surround: Dal Golden Sun S783 Dry Stacked Stone
Accessories: Uttermost & Mercana
Flooring: Mohawk -- Artistic, Artic White Oak Hardwood Flooring
Foyer Chandelier: Currey & Co
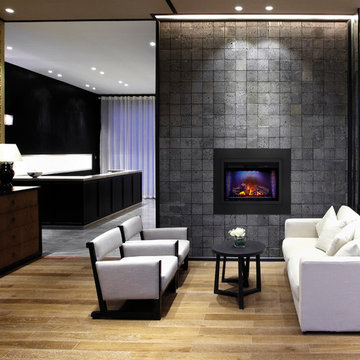
Idée de décoration pour un salon design de taille moyenne et ouvert avec une salle de réception, parquet clair, une cheminée standard, un manteau de cheminée en carrelage, aucun téléviseur et un sol beige.

Maree Homer Photography Sydney Australia
Inspiration pour un grand salon design ouvert avec une salle de réception, un mur blanc, moquette, aucune cheminée, aucun téléviseur et un sol bleu.
Inspiration pour un grand salon design ouvert avec une salle de réception, un mur blanc, moquette, aucune cheminée, aucun téléviseur et un sol bleu.
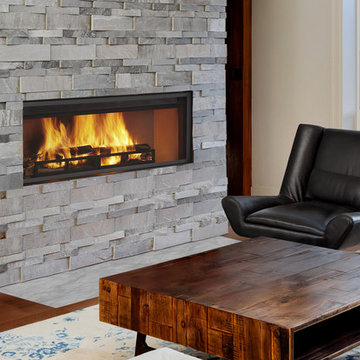
Idées déco pour un grand salon contemporain ouvert avec un mur beige, un sol en bois brun, une cheminée ribbon, un manteau de cheminée en pierre, aucun téléviseur et un sol marron.
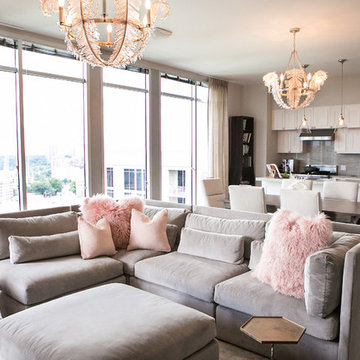
Soft grays, pinks and neutrals makes this high rise luxury condo a place you will rush home to. The comfy velvet couch to eclectic aesthetics brings a mix of textures to the whole house.
Lisa Konz Photography
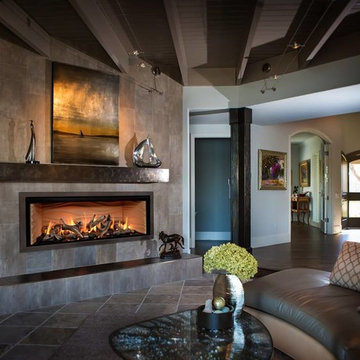
Cette image montre un grand salon design ouvert avec un mur gris, un sol en carrelage de porcelaine, une cheminée ribbon, un manteau de cheminée en carrelage, aucun téléviseur et un sol vert.

Photography: Anice Hoachlander, Hoachlander Davis Photography.
Idée de décoration pour un grand salon vintage ouvert avec un sol en bois brun, une salle de réception, un mur blanc, aucun téléviseur, aucune cheminée et un sol marron.
Idée de décoration pour un grand salon vintage ouvert avec un sol en bois brun, une salle de réception, un mur blanc, aucun téléviseur, aucune cheminée et un sol marron.
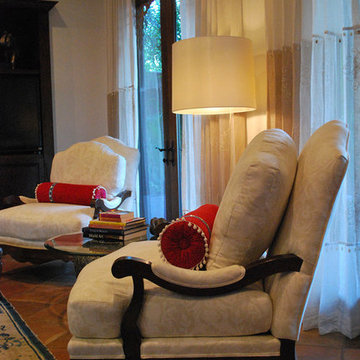
Interior Designer: Moxie Design, LLC
Cette photo montre un salon méditerranéen de taille moyenne et ouvert avec une salle de réception, un mur beige, tomettes au sol, aucune cheminée, aucun téléviseur et un sol orange.
Cette photo montre un salon méditerranéen de taille moyenne et ouvert avec une salle de réception, un mur beige, tomettes au sol, aucune cheminée, aucun téléviseur et un sol orange.
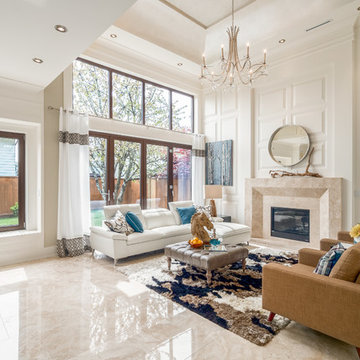
Cette image montre un salon traditionnel de taille moyenne et ouvert avec une salle de réception, un mur blanc, une cheminée standard, un manteau de cheminée en pierre, un sol beige, un sol en marbre et aucun téléviseur.
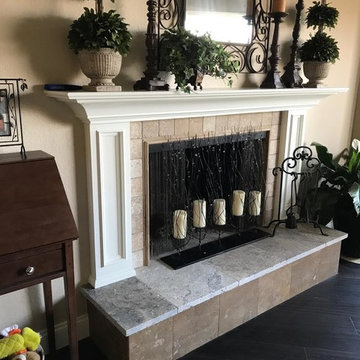
Inspiration pour un salon traditionnel de taille moyenne et ouvert avec une salle de réception, un mur beige, parquet foncé, une cheminée standard, un manteau de cheminée en carrelage, aucun téléviseur et un sol marron.

Exemple d'un salon chic de taille moyenne et ouvert avec une salle de réception, un mur beige, parquet foncé, une cheminée ribbon, un manteau de cheminée en métal, aucun téléviseur et un sol marron.
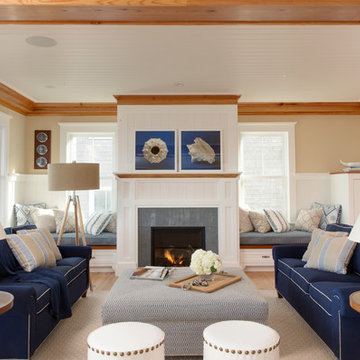
Cary Hazlegrove Photography
Inspiration pour un grand salon marin ouvert avec une salle de réception, un mur beige, une cheminée standard, un sol en bois brun, un manteau de cheminée en pierre, aucun téléviseur, un sol beige et éclairage.
Inspiration pour un grand salon marin ouvert avec une salle de réception, un mur beige, une cheminée standard, un sol en bois brun, un manteau de cheminée en pierre, aucun téléviseur, un sol beige et éclairage.
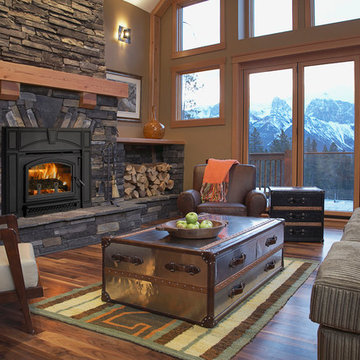
Exemple d'un salon chic de taille moyenne et ouvert avec une salle de réception, un mur blanc, parquet foncé, un poêle à bois, un manteau de cheminée en pierre, aucun téléviseur et un sol marron.
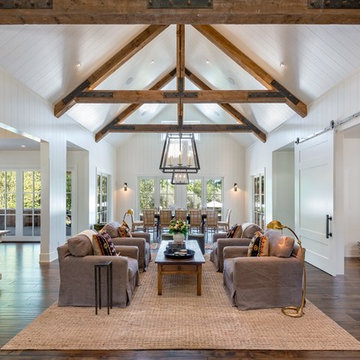
Idées déco pour un grand salon campagne ouvert avec une salle de réception, un mur blanc, parquet foncé, une cheminée standard, un manteau de cheminée en béton, aucun téléviseur et un sol marron.
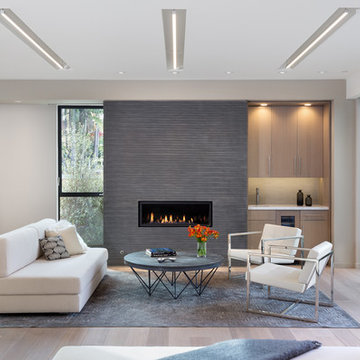
Inspiration pour un salon design ouvert avec un mur beige, parquet clair, une cheminée ribbon, un manteau de cheminée en carrelage, aucun téléviseur et un sol beige.
Idées déco de salons ouverts avec aucun téléviseur
8