Idées déco de salons ouverts avec aucune cheminée
Trier par :
Budget
Trier par:Populaires du jour
101 - 120 sur 51 077 photos
1 sur 3
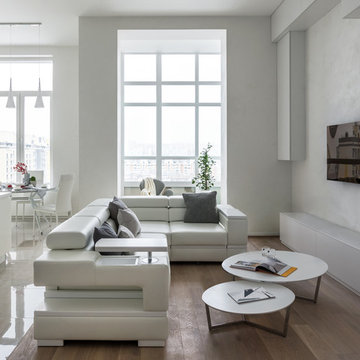
Белоснежная квартира, объединенная из двух квартир, на последнем этаже новостройки. Фото Михаил Степанов.
Inspiration pour un salon design de taille moyenne et ouvert avec un sol en bois brun, aucune cheminée, un téléviseur fixé au mur, une salle de réception, un mur blanc et un sol marron.
Inspiration pour un salon design de taille moyenne et ouvert avec un sol en bois brun, aucune cheminée, un téléviseur fixé au mur, une salle de réception, un mur blanc et un sol marron.
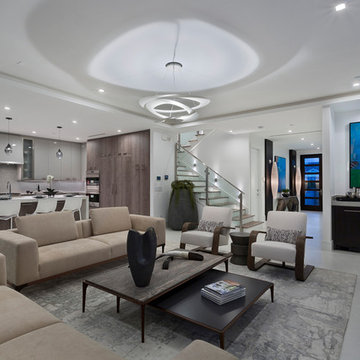
Living room
Inspiration pour un salon design ouvert et de taille moyenne avec une salle de réception, un mur blanc, un sol en carrelage de porcelaine, un téléviseur fixé au mur, un sol gris et aucune cheminée.
Inspiration pour un salon design ouvert et de taille moyenne avec une salle de réception, un mur blanc, un sol en carrelage de porcelaine, un téléviseur fixé au mur, un sol gris et aucune cheminée.

Living Room
Exemple d'un salon rétro de taille moyenne et ouvert avec une salle de réception, un mur blanc, un manteau de cheminée en béton, un sol gris, aucun téléviseur, un sol en ardoise et aucune cheminée.
Exemple d'un salon rétro de taille moyenne et ouvert avec une salle de réception, un mur blanc, un manteau de cheminée en béton, un sol gris, aucun téléviseur, un sol en ardoise et aucune cheminée.
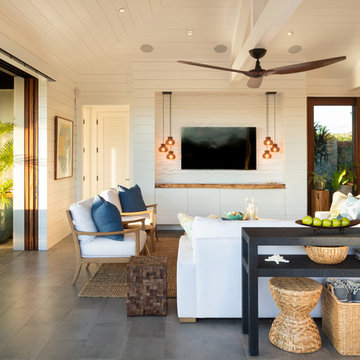
The living room has a built-in media niche. The cabinet doors are paneled in white to match the walls while the top is a natural live edge in Monkey Pod wood. The feature wall was highlighted by the use of modular arts in the same color as the walls but with a texture reminiscent of ripples on water. On either side of the TV hang a cluster of wooden pendants. The paneled walls and ceiling are painted white creating a seamless design. The teak glass sliding doors pocket into the walls creating an indoor-outdoor space. The great room is decorated in blues, greens and whites, with a jute rug on the floor, a solid log coffee table, slip covered white sofa, and custom blue and green throw pillows.
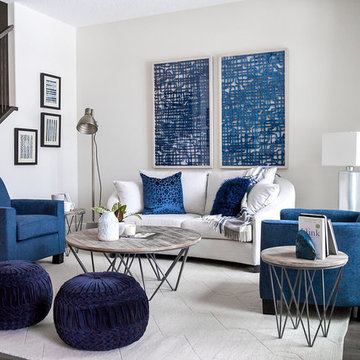
Lindsay Nichols
Exemple d'un salon chic de taille moyenne et ouvert avec une salle de réception, aucun téléviseur, un mur gris, parquet foncé, aucune cheminée, un sol marron et éclairage.
Exemple d'un salon chic de taille moyenne et ouvert avec une salle de réception, aucun téléviseur, un mur gris, parquet foncé, aucune cheminée, un sol marron et éclairage.

Emilio Collavino
Idée de décoration pour un très grand salon design ouvert avec un mur gris, un sol en carrelage de porcelaine, aucune cheminée, aucun téléviseur et un sol gris.
Idée de décoration pour un très grand salon design ouvert avec un mur gris, un sol en carrelage de porcelaine, aucune cheminée, aucun téléviseur et un sol gris.

Interior Designer Rebecca Robeson designed this downtown loft to reflect the homeowners LOVE FOR THE LOFT! With an energetic look on life, this homeowner wanted a high-quality home with casual sensibility. Comfort and easy maintenance were high on the list...
Rebecca and team went to work transforming this 2,000-sq.ft. condo in a record 6 months.
Contractor Ryan Coats (Earthwood Custom Remodeling, Inc.) lead a team of highly qualified sub-contractors throughout the project and over the finish line.
8" wide hardwood planks of white oak replaced low quality wood floors, 6'8" French doors were upgraded to 8' solid wood and frosted glass doors, used brick veneer and barn wood walls were added as well as new lighting throughout. The outdated Kitchen was gutted along with Bathrooms and new 8" baseboards were installed. All new tile walls and backsplashes as well as intricate tile flooring patterns were brought in while every countertop was updated and replaced. All new plumbing and appliances were included as well as hardware and fixtures. Closet systems were designed by Robeson Design and executed to perfection. State of the art sound system, entertainment package and smart home technology was integrated by Ryan Coats and his team.
Exquisite Kitchen Design, (Denver Colorado) headed up the custom cabinetry throughout the home including the Kitchen, Lounge feature wall, Bathroom vanities and the Living Room entertainment piece boasting a 9' slab of Fumed White Oak with a live edge. Paul Anderson of EKD worked closely with the team at Robeson Design on Rebecca's vision to insure every detail was built to perfection.
The project was completed on time and the homeowners are thrilled... And it didn't hurt that the ball field was the awesome view out the Living Room window.
In this home, all of the window treatments, built-in cabinetry and many of the furniture pieces, are custom designs by Interior Designer Rebecca Robeson made specifically for this project.
Rocky Mountain Hardware
Earthwood Custom Remodeling, Inc.
Exquisite Kitchen Design
Rugs - Aja Rugs, LaJolla
Photos by Ryan Garvin Photography
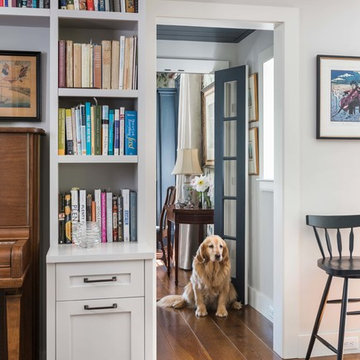
Nat Rea
Cette photo montre un salon nature de taille moyenne et ouvert avec une salle de musique, un mur blanc, un sol en bois brun, aucune cheminée, aucun téléviseur et un sol marron.
Cette photo montre un salon nature de taille moyenne et ouvert avec une salle de musique, un mur blanc, un sol en bois brun, aucune cheminée, aucun téléviseur et un sol marron.
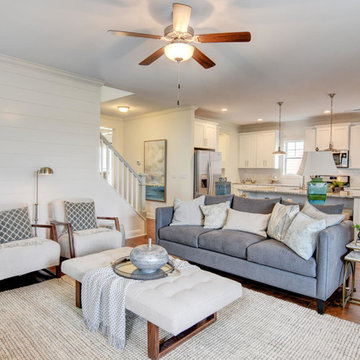
Exemple d'un salon rétro de taille moyenne et ouvert avec un mur blanc, un sol en bois brun, aucune cheminée, aucun téléviseur et un sol marron.
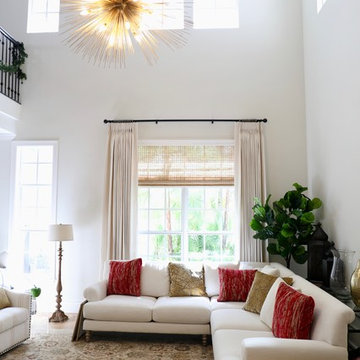
Exemple d'un salon chic de taille moyenne et ouvert avec une salle de réception, un mur blanc, un sol en bois brun, aucune cheminée, aucun téléviseur et un sol marron.
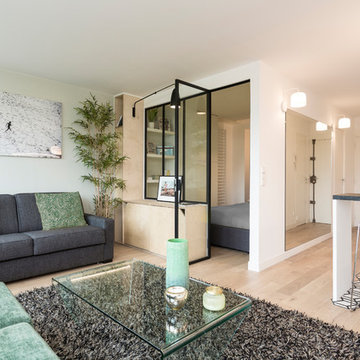
Réalisation d'un salon minimaliste ouvert et de taille moyenne avec un mur blanc, parquet clair, un sol beige, aucune cheminée et un téléviseur indépendant.
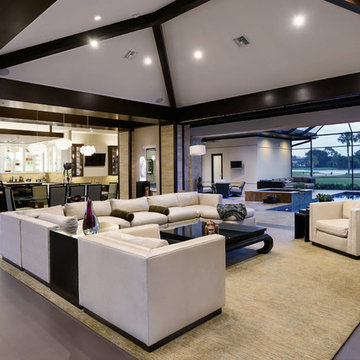
Jeff Westcott Photography. Interior finishes by Vesta Decor
Réalisation d'un grand salon design ouvert avec une salle de réception, un mur beige, un sol en carrelage de porcelaine, aucune cheminée, aucun téléviseur et un sol gris.
Réalisation d'un grand salon design ouvert avec une salle de réception, un mur beige, un sol en carrelage de porcelaine, aucune cheminée, aucun téléviseur et un sol gris.

2017 Rome, Italy
LOCATION: Rome
AREA: 80 sq. m.
TYPE: Realized project
FIRM: Brain Factory - Architectyre & Design
ARCHITECT: Paola Oliva
DESIGNER: Marco Marotto
PHOTOGRAPHER: Marco Marotto
WEB: www.brainfactory.it
The renovation of this bright apartment located in the Prati district of Rome represents a perfect blend between the customer needs and the design intentions: in fact, even though it is 80 square meters, it was designed by favoring a displacement of the spaces in favor of a large open-space, environment most lived by homeowners, and reducing to the maximum, but always in line with urban parameters, the sleeping area and the bathrooms. Contextual to a wide architectural requirement, there was a desire to separate the kitchen environment from the living room through a glazed system divided by a regular square mesh grille and with a very industrial aspect: it was made into galvanized iron profiles with micaceous finishing and artisanally assembled on site and completed with stratified glazing. The mood of the apartment prefers the total white combined with the warm tones of the oak parquet floor. On the theme of the grid also plays the espalier of the bedroom: in drawing the wall there are dense parallel wooden profiles that have also the function as shelves that can be placed at various heights. To exalt the pure formal minimalism, there are wall-wire wardrobes and a very linear and rigorous technical lighting.

I built this on my property for my aging father who has some health issues. Handicap accessibility was a factor in design. His dream has always been to try retire to a cabin in the woods. This is what he got.
It is a 1 bedroom, 1 bath with a great room. It is 600 sqft of AC space. The footprint is 40' x 26' overall.
The site was the former home of our pig pen. I only had to take 1 tree to make this work and I planted 3 in its place. The axis is set from root ball to root ball. The rear center is aligned with mean sunset and is visible across a wetland.
The goal was to make the home feel like it was floating in the palms. The geometry had to simple and I didn't want it feeling heavy on the land so I cantilevered the structure beyond exposed foundation walls. My barn is nearby and it features old 1950's "S" corrugated metal panel walls. I used the same panel profile for my siding. I ran it vertical to match the barn, but also to balance the length of the structure and stretch the high point into the canopy, visually. The wood is all Southern Yellow Pine. This material came from clearing at the Babcock Ranch Development site. I ran it through the structure, end to end and horizontally, to create a seamless feel and to stretch the space. It worked. It feels MUCH bigger than it is.
I milled the material to specific sizes in specific areas to create precise alignments. Floor starters align with base. Wall tops adjoin ceiling starters to create the illusion of a seamless board. All light fixtures, HVAC supports, cabinets, switches, outlets, are set specifically to wood joints. The front and rear porch wood has three different milling profiles so the hypotenuse on the ceilings, align with the walls, and yield an aligned deck board below. Yes, I over did it. It is spectacular in its detailing. That's the benefit of small spaces.
Concrete counters and IKEA cabinets round out the conversation.
For those who cannot live tiny, I offer the Tiny-ish House.
Photos by Ryan Gamma
Staging by iStage Homes
Design Assistance Jimmy Thornton
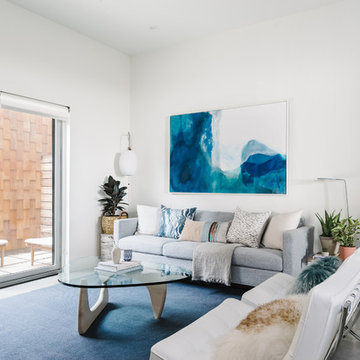
Our Austin studio designed this gorgeous town home to reflect a quiet, tranquil aesthetic. We chose a neutral palette to create a seamless flow between spaces and added stylish furnishings, thoughtful decor, and striking artwork to create a cohesive home. We added a beautiful blue area rug in the living area that nicely complements the blue elements in the artwork. We ensured that our clients had enough shelving space to showcase their knickknacks, curios, books, and personal collections. In the kitchen, wooden cabinetry, a beautiful cascading island, and well-planned appliances make it a warm, functional space. We made sure that the spaces blended in with each other to create a harmonious home.
---
Project designed by the Atomic Ranch featured modern designers at Breathe Design Studio. From their Austin design studio, they serve an eclectic and accomplished nationwide clientele including in Palm Springs, LA, and the San Francisco Bay Area.
For more about Breathe Design Studio, see here: https://www.breathedesignstudio.com/
To learn more about this project, see here: https://www.breathedesignstudio.com/minimalrowhome
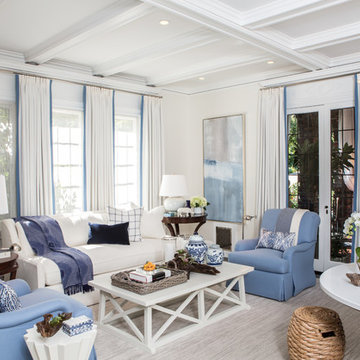
Such a classic and timeless room. The Drapes feature a contrast banding on the leading edge to add a pop of color. Classic french pleated drapes compliments the style of the room.
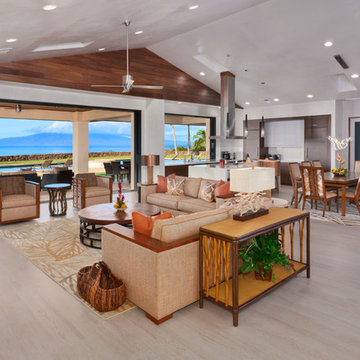
porcelain tile planks (up to 96" x 8")
Idée de décoration pour un grand salon ethnique ouvert avec un sol en carrelage de porcelaine, un mur blanc, un téléviseur indépendant, aucune cheminée, un sol beige et éclairage.
Idée de décoration pour un grand salon ethnique ouvert avec un sol en carrelage de porcelaine, un mur blanc, un téléviseur indépendant, aucune cheminée, un sol beige et éclairage.
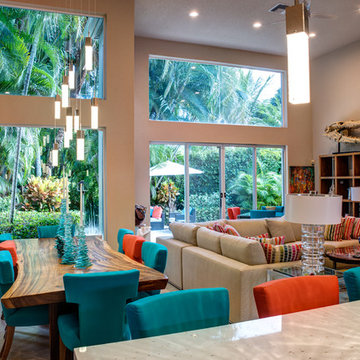
Idées déco pour un grand salon éclectique ouvert avec une salle de réception, un mur beige, un sol en carrelage de céramique, aucun téléviseur, aucune cheminée et un sol gris.
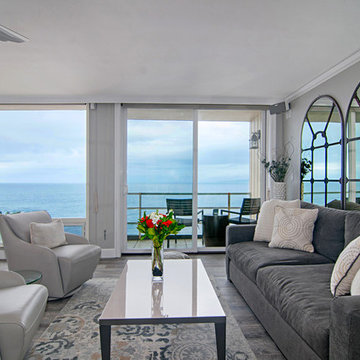
Idée de décoration pour un grand salon tradition ouvert avec une salle de réception, un mur gris, un sol en bois brun, aucune cheminée, aucun téléviseur et un sol marron.
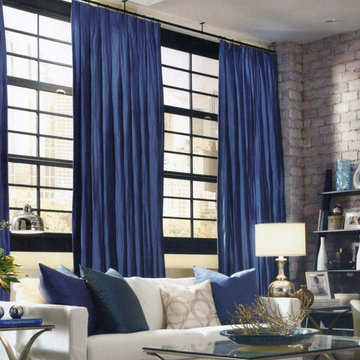
Cette photo montre un grand salon chic ouvert avec une salle de réception, un mur rouge, aucune cheminée et aucun téléviseur.
Idées déco de salons ouverts avec aucune cheminée
6