Idées déco de salons ouverts avec canapé noir
Trier par :
Budget
Trier par:Populaires du jour
141 - 160 sur 624 photos
1 sur 3
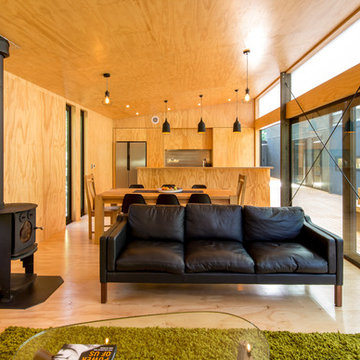
Darryl Church Architecture
Aménagement d'un salon campagne ouvert avec un sol en contreplaqué, un poêle à bois et canapé noir.
Aménagement d'un salon campagne ouvert avec un sol en contreplaqué, un poêle à bois et canapé noir.
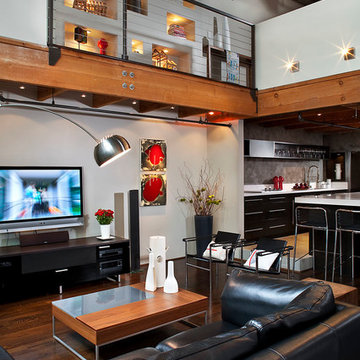
Cette photo montre un salon industriel ouvert avec une salle de réception, un mur blanc, un sol en bois brun, un téléviseur fixé au mur et canapé noir.
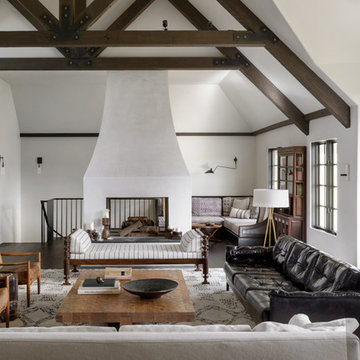
Idées déco pour un salon méditerranéen ouvert avec un mur blanc, parquet foncé, une cheminée double-face, un sol marron et canapé noir.
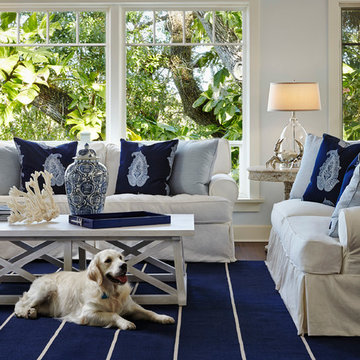
"Coastal home, beach house, beach style, coastal cottage, whitewashed table, cottage beach style, coastal living, cozy cottage, casual elegance, navy blue and white, slipcovered furniture".
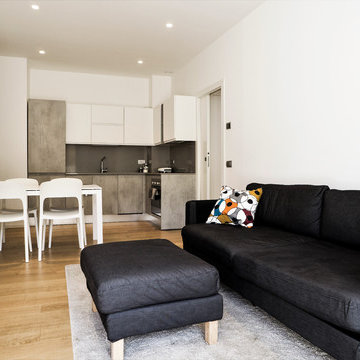
Idée de décoration pour un salon design ouvert avec un mur blanc, parquet clair, un téléviseur indépendant, un sol beige et canapé noir.
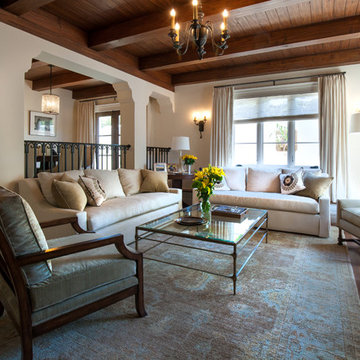
Soft linen white family room with handknotted rug, white sofas and glass table.
A clean, contemporary white palette in this traditional Spanish Style home in Santa Barbara, California. Soft greys, beige, cream colored fabrics, hand knotted rugs and quiet light walls show off the beautiful thick arches between the living room and dining room. Stained wood beams, wrought iron lighting, and carved limestone fireplaces give a soft, comfortable feel for this summer home by the Pacific Ocean. White linen drapes with grass shades give warmth and texture to the great room. The kitchen features glass and white marble mosaic backsplash, white slabs of natural quartzite, and a built in banquet nook. The oak cabinets are lightened by a white wash over the stained wood, and medium brown wood plank flooring througout the home.
Project Location: Santa Barbara, California. Project designed by Maraya Interior Design. From their beautiful resort town of Ojai, they serve clients in Montecito, Hope Ranch, Malibu, Westlake and Calabasas, across the tri-county areas of Santa Barbara, Ventura and Los Angeles, south to Hidden Hills- north through Solvang and more.
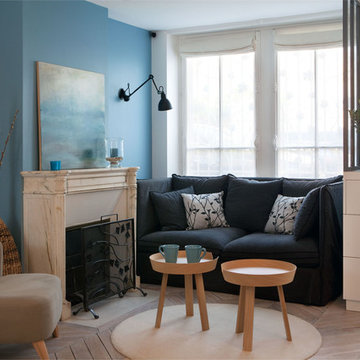
Crédit photos Elisabeth Christiansen et Yvan Moreau
Cette image montre un petit salon design ouvert avec un mur bleu, parquet clair, une cheminée standard, aucun téléviseur, un manteau de cheminée en pierre, un sol marron et canapé noir.
Cette image montre un petit salon design ouvert avec un mur bleu, parquet clair, une cheminée standard, aucun téléviseur, un manteau de cheminée en pierre, un sol marron et canapé noir.
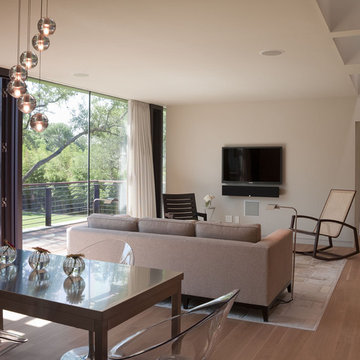
© Paul Bardagjy Photography
Inspiration pour un grand salon design ouvert avec un mur beige, un sol en bois brun, une salle de réception, un téléviseur fixé au mur, aucune cheminée, un sol marron et canapé noir.
Inspiration pour un grand salon design ouvert avec un mur beige, un sol en bois brun, une salle de réception, un téléviseur fixé au mur, aucune cheminée, un sol marron et canapé noir.
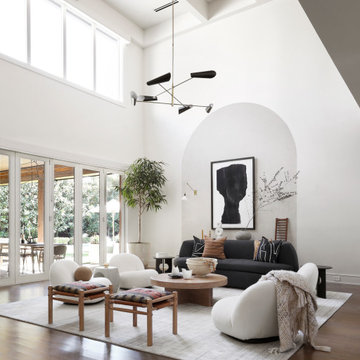
Relaxed modern home in the SMU area of Dallas. Living room features a conversational layout with art and décor in lieu of television. It displays a beautiful monochromatic style that elegantly flows among white walls and oak wood floors.
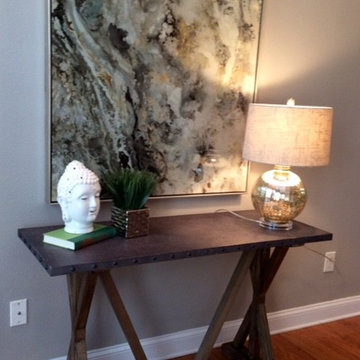
Vacant townhouse stage
Aménagement d'un petit salon contemporain ouvert avec un mur gris, parquet clair, aucune cheminée et canapé noir.
Aménagement d'un petit salon contemporain ouvert avec un mur gris, parquet clair, aucune cheminée et canapé noir.
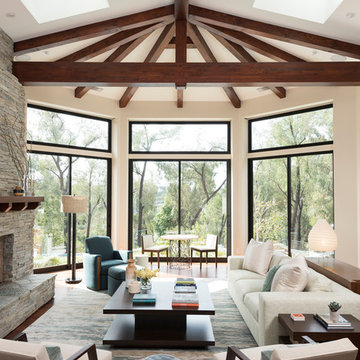
Aménagement d'un grand salon classique ouvert avec une salle de réception, un mur blanc, un sol en bois brun, une cheminée standard, un manteau de cheminée en pierre, aucun téléviseur, un sol marron et canapé noir.
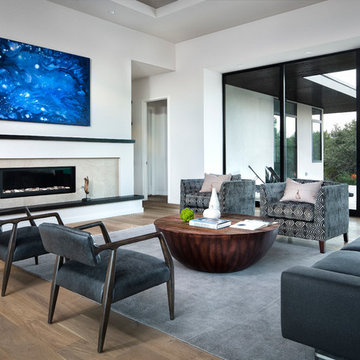
Photo: Paul Finkel
Idée de décoration pour un très grand salon design ouvert avec une salle de réception, un mur blanc, un sol en bois brun, une cheminée ribbon, un téléviseur fixé au mur, un manteau de cheminée en carrelage, un sol marron et canapé noir.
Idée de décoration pour un très grand salon design ouvert avec une salle de réception, un mur blanc, un sol en bois brun, une cheminée ribbon, un téléviseur fixé au mur, un manteau de cheminée en carrelage, un sol marron et canapé noir.
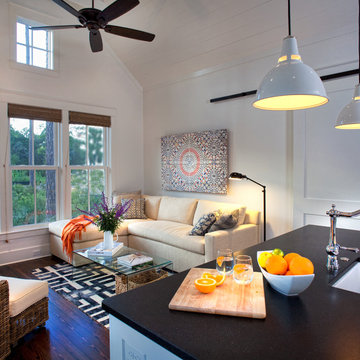
Our goal on this project was to create a live-able and open feeling space in a 690 square foot modern farmhouse. We planned for an open feeling space by installing tall windows and doors, utilizing pocket doors and building a vaulted ceiling. An efficient layout with hidden kitchen appliances and a concealed laundry space, built in tv and work desk, carefully selected furniture pieces and a bright and white colour palette combine to make this tiny house feel like a home. We achieved our goal of building a functionally beautiful space where we comfortably host a few friends and spend time together as a family.
John McManus
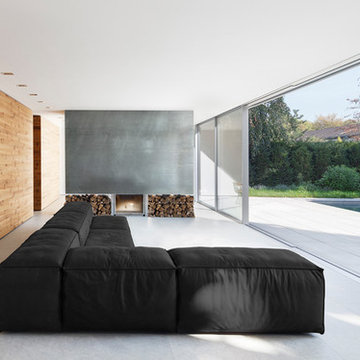
Idée de décoration pour un salon minimaliste de taille moyenne et ouvert avec une cheminée standard, un manteau de cheminée en béton, un mur gris, aucun téléviseur et canapé noir.
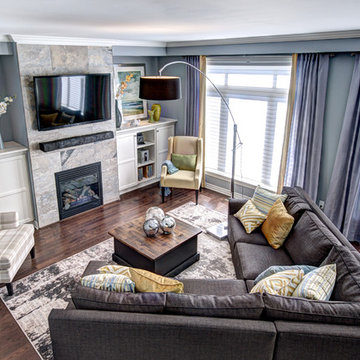
Custom made Barn board and pine Coffee table, reclaimed barnwood mantel, and custom drapes with gorgeous porcelain tile on the fireplace. Light cheerful palette of blue, gray, green, and yellow
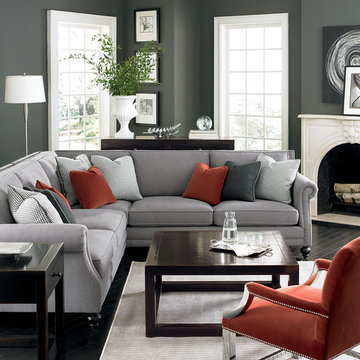
Cette image montre un salon design de taille moyenne et ouvert avec une salle de réception, un mur gris, parquet peint, une cheminée standard, un manteau de cheminée en plâtre, aucun téléviseur, un sol noir et canapé noir.
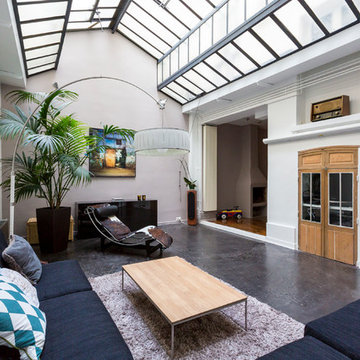
Cette image montre un grand salon design ouvert avec sol en béton ciré, un mur beige, aucune cheminée, aucun téléviseur et canapé noir.
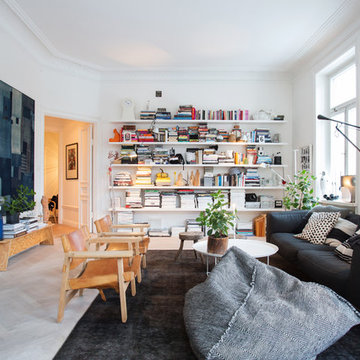
Idée de décoration pour un salon nordique de taille moyenne et ouvert avec une bibliothèque ou un coin lecture, un mur blanc, parquet clair, aucune cheminée, aucun téléviseur et canapé noir.
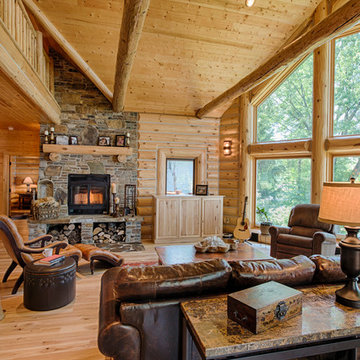
Scott Amundson Photography LLC
Cette image montre un salon chalet ouvert avec un sol en bois brun, une cheminée standard, un manteau de cheminée en pierre et canapé noir.
Cette image montre un salon chalet ouvert avec un sol en bois brun, une cheminée standard, un manteau de cheminée en pierre et canapé noir.
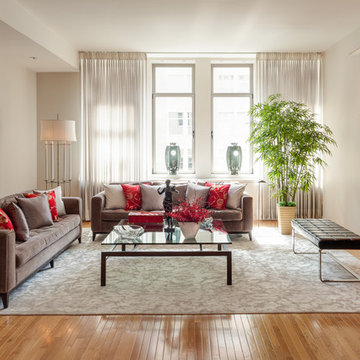
Aménagement d'un salon contemporain de taille moyenne et ouvert avec une salle de réception, un mur gris, un sol en bois brun, aucune cheminée, aucun téléviseur et canapé noir.
Idées déco de salons ouverts avec canapé noir
8