Idées déco de salons ouverts avec différents designs de plafond
Trier par :
Budget
Trier par:Populaires du jour
101 - 120 sur 23 154 photos
1 sur 3

The expansive Living Room features a floating wood fireplace hearth and adjacent wood shelves. The linear electric fireplace keeps the wall mounted tv above at a comfortable viewing height. Generous windows fill the 14 foot high roof with ample daylight.

Exemple d'un grand salon chic ouvert avec un mur gris, parquet foncé, une cheminée standard, un manteau de cheminée en pierre, un téléviseur fixé au mur, un sol marron et un plafond décaissé.

Super modern living-room design with gas fireplace, marble mental, very spacious design and integration of areas.
Idée de décoration pour un grand salon minimaliste ouvert avec un mur blanc, parquet clair, une cheminée standard, un manteau de cheminée en pierre et un plafond à caissons.
Idée de décoration pour un grand salon minimaliste ouvert avec un mur blanc, parquet clair, une cheminée standard, un manteau de cheminée en pierre et un plafond à caissons.

Cette photo montre un grand salon beige et blanc tendance ouvert avec un mur blanc, une cheminée ribbon, un téléviseur fixé au mur, un sol beige, un plafond décaissé, parquet clair, un manteau de cheminée en métal et du lambris.

Inspiration pour un grand salon traditionnel ouvert avec une salle de réception, un mur gris, un sol en bois brun, une cheminée standard, un manteau de cheminée en carrelage, aucun téléviseur, un sol marron et un plafond à caissons.
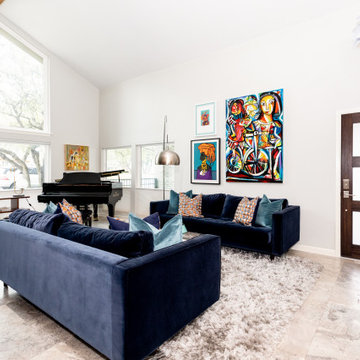
Idée de décoration pour un salon design ouvert avec une salle de musique, un mur blanc, aucune cheminée, aucun téléviseur, un sol multicolore et un plafond voûté.

Modern farmohouse interior with T&G cedar cladding; exposed steel; custom motorized slider; cement floor; vaulted ceiling and an open floor plan creates a unified look
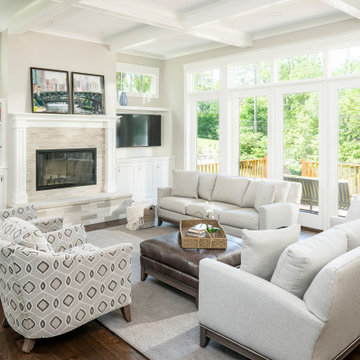
Floor to ceiling windows bring in ample natural daylight to this great room living area. The windows also provide a beautiful view of the surround yard. This home was custom built by Meadowlark Design+Build in Ann Arbor, Michigan. Photography by Joshua Caldwell. David Lubin Architect and Interiors by Acadia Hahlbrocht of Soft Surroundings.
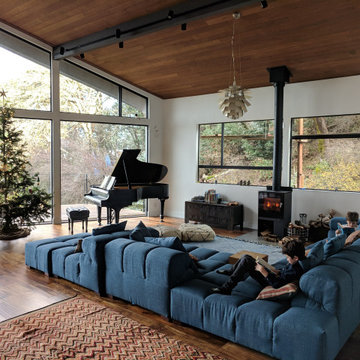
Réalisation d'un salon design ouvert avec un mur blanc, parquet foncé, un poêle à bois, un sol marron et un plafond voûté.

Idée de décoration pour un salon vintage ouvert avec un mur blanc, une cheminée standard, un sol gris, poutres apparentes, un plafond voûté et un plafond en bois.

Inspiration pour un grand salon chalet en bois ouvert avec un mur beige, un sol en bois brun, une cheminée standard, un manteau de cheminée en pierre, un téléviseur fixé au mur, un sol marron et un plafond en bois.

撮影 福澤昭嘉
Aménagement d'un grand salon contemporain ouvert avec un mur gris, un sol en ardoise, un téléviseur fixé au mur, un sol noir, un plafond en bois et un mur en pierre.
Aménagement d'un grand salon contemporain ouvert avec un mur gris, un sol en ardoise, un téléviseur fixé au mur, un sol noir, un plafond en bois et un mur en pierre.
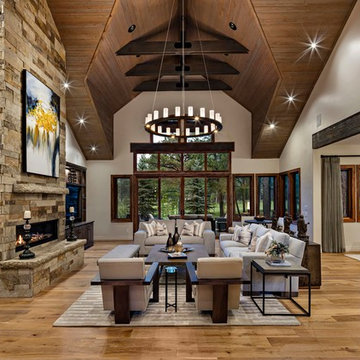
Exemple d'un salon montagne ouvert avec un mur blanc, un sol en bois brun, une cheminée ribbon, un manteau de cheminée en pierre, un sol marron, un téléviseur fixé au mur et un plafond voûté.

Photo by Christopher Lee Foto
Réalisation d'un grand salon méditerranéen ouvert avec un bar de salon, un mur blanc, parquet foncé, une cheminée standard, un sol marron et un plafond cathédrale.
Réalisation d'un grand salon méditerranéen ouvert avec un bar de salon, un mur blanc, parquet foncé, une cheminée standard, un sol marron et un plafond cathédrale.
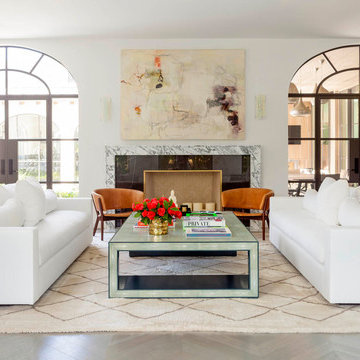
Cette image montre un salon traditionnel ouvert avec une salle de réception, un mur blanc, parquet clair, une cheminée standard, un manteau de cheminée en pierre et un sol beige.
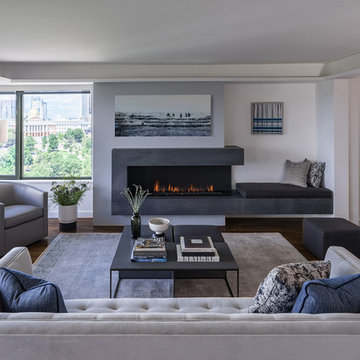
A modern fireplace becomes the focal point of this Boston mid-rise renovation.
Eric Roth Photography
Cette photo montre un salon moderne ouvert avec une cheminée ribbon, un mur gris, un sol en bois brun, un manteau de cheminée en pierre, un sol marron et un plafond décaissé.
Cette photo montre un salon moderne ouvert avec une cheminée ribbon, un mur gris, un sol en bois brun, un manteau de cheminée en pierre, un sol marron et un plafond décaissé.

This 5 BR, 5.5 BA residence was conceived, built and decorated within six months. Designed for use by multiple parties during simultaneous vacations and/or golf retreats, it offers five master suites, all with king-size beds, plus double vanities in private baths. Fabrics used are highly durable, like indoor/outdoor fabrics and leather. Sliding glass doors in the primary gathering area stay open when the weather allows.
A Bonisolli Photography

Heather Ryan, Interior Designer
H.Ryan Studio - Scottsdale, AZ
www.hryanstudio.com
Cette photo montre un grand salon chic en bois ouvert avec une bibliothèque ou un coin lecture, un mur blanc, un sol en bois brun, une cheminée standard, un manteau de cheminée en pierre, un téléviseur fixé au mur, un sol marron et un plafond voûté.
Cette photo montre un grand salon chic en bois ouvert avec une bibliothèque ou un coin lecture, un mur blanc, un sol en bois brun, une cheminée standard, un manteau de cheminée en pierre, un téléviseur fixé au mur, un sol marron et un plafond voûté.
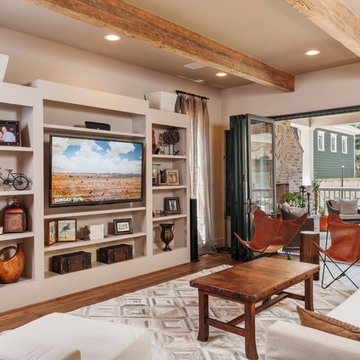
Benjamin Hill Photography
Réalisation d'un grand salon chalet ouvert avec un sol en bois brun, aucune cheminée, un téléviseur encastré, un mur beige, un sol marron et poutres apparentes.
Réalisation d'un grand salon chalet ouvert avec un sol en bois brun, aucune cheminée, un téléviseur encastré, un mur beige, un sol marron et poutres apparentes.

This remodel was completed in 2015 in The Woodlands, TX and demonstrates our ability to incorporate the bold tastes of our clients within a functional and colorful living space.
Idées déco de salons ouverts avec différents designs de plafond
6