Idées déco de salons ouverts avec moquette
Trier par :
Budget
Trier par:Populaires du jour
1 - 20 sur 15 866 photos
1 sur 3

Photographer: Tom Crane
Inspiration pour un grand salon traditionnel ouvert avec une salle de réception, un mur beige, aucun téléviseur, moquette, une cheminée standard et un manteau de cheminée en pierre.
Inspiration pour un grand salon traditionnel ouvert avec une salle de réception, un mur beige, aucun téléviseur, moquette, une cheminée standard et un manteau de cheminée en pierre.

Matthew Niemann Photography
www.matthewniemann.com
Cette image montre un salon traditionnel ouvert avec un mur gris, moquette, un sol gris et éclairage.
Cette image montre un salon traditionnel ouvert avec un mur gris, moquette, un sol gris et éclairage.
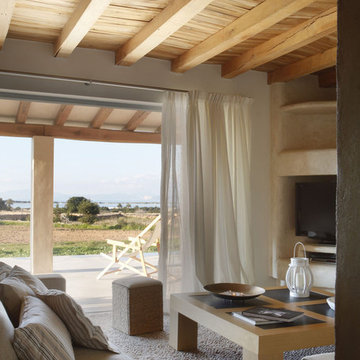
Aménagement d'un salon montagne de taille moyenne et ouvert avec un mur blanc, moquette et un téléviseur indépendant.
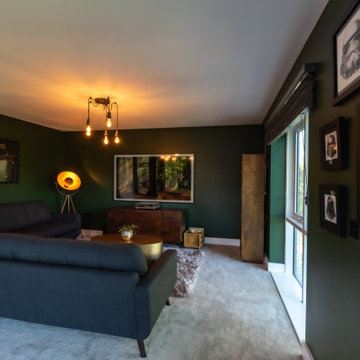
This project features a stunning Pentland Homes property in the Lydden Hills. The client wanted an industrial style design which was cosy and homely. It was a pleasure to work with Art Republic on this project who tailored a bespoke collection of contemporary artwork for my client. These pieces have provided a fantastic focal point for each room and combined with Farrow and Ball paint work and carefully selected decor throughout, this design really hits the brief.
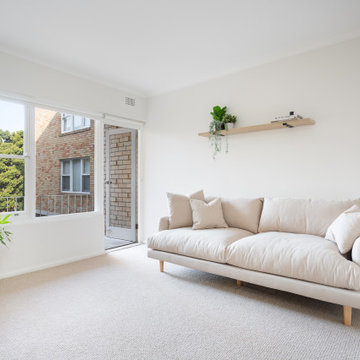
Idée de décoration pour un petit salon design ouvert avec un mur blanc, moquette et un sol beige.

Réalisation d'un salon tradition ouvert avec un mur gris, moquette, une cheminée standard, un téléviseur fixé au mur, un sol blanc et du lambris.
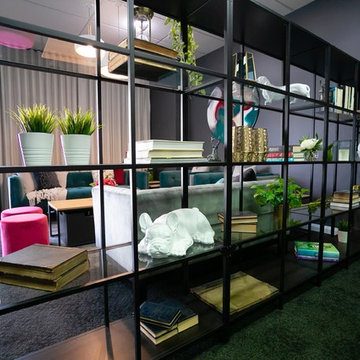
Photo by Alexandre Gouveia
Aménagement d'un salon contemporain de taille moyenne et ouvert avec un mur gris, moquette, un téléviseur fixé au mur et un sol gris.
Aménagement d'un salon contemporain de taille moyenne et ouvert avec un mur gris, moquette, un téléviseur fixé au mur et un sol gris.
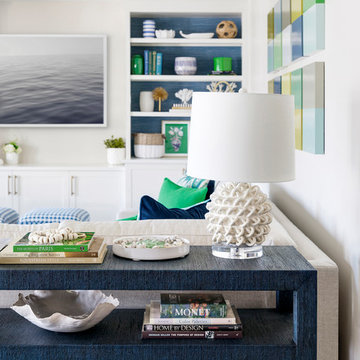
This project was featured in Midwest Home magazine as the winner of ASID Life in Color. The addition of a kitchen with custom shaker-style cabinetry and a large shiplap island is perfect for entertaining and hosting events for family and friends. Quartz counters that mimic the look of marble were chosen for their durability and ease of maintenance. Open shelving with brass sconces above the sink create a focal point for the large open space.
Putting a modern spin on the traditional nautical/coastal theme was a goal. We took the quintessential palette of navy and white and added pops of green, stylish patterns, and unexpected artwork to create a fresh bright space. Grasscloth on the back of the built in bookshelves and console table along with rattan and the bentwood side table add warm texture. Finishes and furnishings were selected with a practicality to fit their lifestyle and the connection to the outdoors. A large sectional along with the custom cocktail table in the living room area provide ample room for game night or a quiet evening watching movies with the kids.
To learn more visit https://k2interiordesigns.com
To view article in Midwest Home visit https://midwesthome.com/interior-spaces/life-in-color-2019/
Photography - Spacecrafting
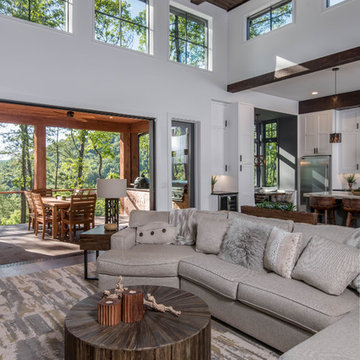
Cette photo montre un salon montagne de taille moyenne et ouvert avec un mur blanc, moquette, aucune cheminée, un sol gris et éclairage.

Room designed by Debra Geller Interior Design in East Hampton, NY features a large accent wall clad with reclaimed Wyoming snow fence planks from Centennial Woods.

Idées déco pour un grand salon classique ouvert avec une salle de réception, un mur marron, moquette, une cheminée standard, un manteau de cheminée en pierre, aucun téléviseur et un sol beige.

Maree Homer Photography Sydney Australia
Inspiration pour un grand salon design ouvert avec une salle de réception, un mur blanc, moquette, aucune cheminée, aucun téléviseur et un sol bleu.
Inspiration pour un grand salon design ouvert avec une salle de réception, un mur blanc, moquette, aucune cheminée, aucun téléviseur et un sol bleu.
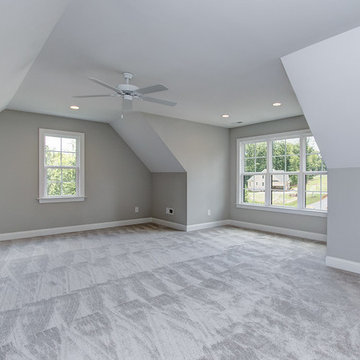
Réalisation d'un grand salon tradition ouvert avec un mur gris, moquette et un sol gris.
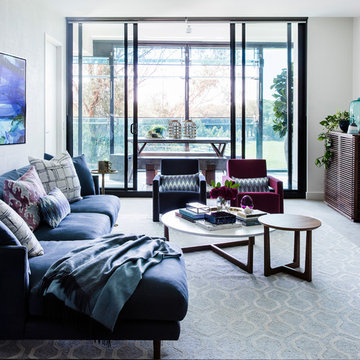
Idée de décoration pour un salon design de taille moyenne et ouvert avec une salle de réception, un mur blanc, moquette, un sol gris et aucune cheminée.

Cette photo montre un salon chic de taille moyenne et ouvert avec une salle de réception, un mur blanc, moquette, une cheminée standard, un manteau de cheminée en bois, un téléviseur dissimulé et un sol beige.
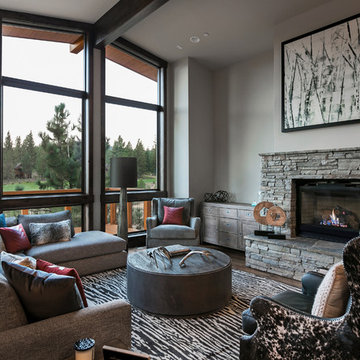
Casey Halliday Photography
Exemple d'un grand salon montagne ouvert avec une salle de réception, un mur gris, moquette, une cheminée standard, un manteau de cheminée en pierre et aucun téléviseur.
Exemple d'un grand salon montagne ouvert avec une salle de réception, un mur gris, moquette, une cheminée standard, un manteau de cheminée en pierre et aucun téléviseur.

Photos by Darby Kate Photography
Idée de décoration pour un salon champêtre de taille moyenne et ouvert avec un mur blanc, moquette, une cheminée double-face, un manteau de cheminée en bois et un téléviseur encastré.
Idée de décoration pour un salon champêtre de taille moyenne et ouvert avec un mur blanc, moquette, une cheminée double-face, un manteau de cheminée en bois et un téléviseur encastré.
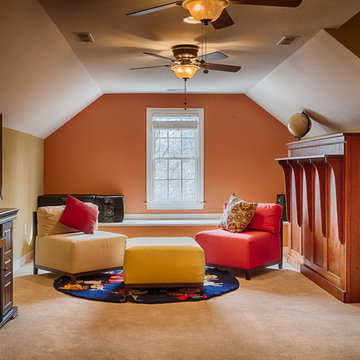
3rd Floor Bonus Room includes a new on-suite bathroom.
Aménagement d'un salon classique de taille moyenne et ouvert avec un mur multicolore, moquette, aucune cheminée et un téléviseur indépendant.
Aménagement d'un salon classique de taille moyenne et ouvert avec un mur multicolore, moquette, aucune cheminée et un téléviseur indépendant.
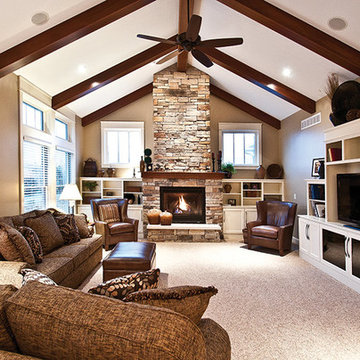
Réalisation d'un grand salon chalet ouvert avec un mur marron, moquette, une cheminée standard, un manteau de cheminée en pierre et un téléviseur encastré.
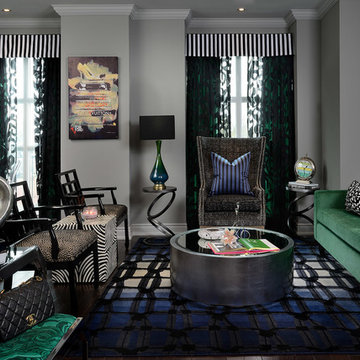
Design by Erica Gelman
Project management - House of Design by Erica Gelman
Larry Arnal
Cette image montre un grand salon design ouvert avec une salle de réception, un mur gris, moquette, aucune cheminée et aucun téléviseur.
Cette image montre un grand salon design ouvert avec une salle de réception, un mur gris, moquette, aucune cheminée et aucun téléviseur.
Idées déco de salons ouverts avec moquette
1