Idées déco de salons ouverts avec tous types de manteaux de cheminée
Trier par :
Budget
Trier par:Populaires du jour
81 - 100 sur 135 113 photos
1 sur 3

Cette photo montre un grand salon tendance ouvert avec une salle de réception, un mur beige, une cheminée ribbon, un manteau de cheminée en carrelage, aucun téléviseur et éclairage.

Photo- Lisa Romerein
Idée de décoration pour un salon méditerranéen ouvert avec un mur blanc, parquet foncé, une cheminée standard, un manteau de cheminée en plâtre, aucun téléviseur, un sol marron et éclairage.
Idée de décoration pour un salon méditerranéen ouvert avec un mur blanc, parquet foncé, une cheminée standard, un manteau de cheminée en plâtre, aucun téléviseur, un sol marron et éclairage.

Cette photo montre un salon chic de taille moyenne et ouvert avec un mur gris, une cheminée standard, un manteau de cheminée en carrelage, parquet foncé, aucun téléviseur, un sol marron et éclairage.
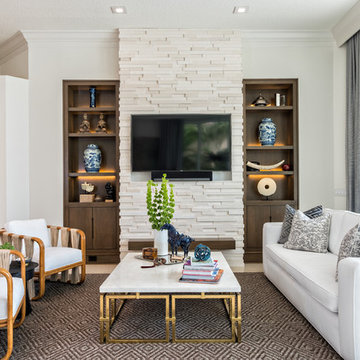
Living Room
Exemple d'un grand salon tendance ouvert avec un mur blanc, aucune cheminée, un manteau de cheminée en pierre, un téléviseur fixé au mur et un sol en calcaire.
Exemple d'un grand salon tendance ouvert avec un mur blanc, aucune cheminée, un manteau de cheminée en pierre, un téléviseur fixé au mur et un sol en calcaire.
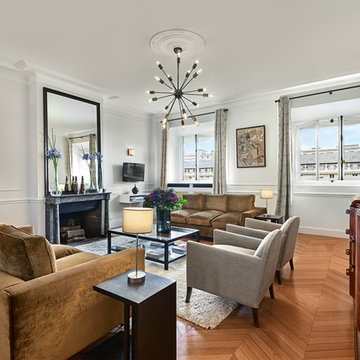
François Guillemin
Réalisation d'un grand salon tradition ouvert avec un mur blanc, parquet clair et un manteau de cheminée en pierre.
Réalisation d'un grand salon tradition ouvert avec un mur blanc, parquet clair et un manteau de cheminée en pierre.

Soft linen white family room with handknotted rug, white sofas and glass table.
A clean, contemporary white palette in this traditional Spanish Style home in Santa Barbara, California. Soft greys, beige, cream colored fabrics, hand knotted rugs and quiet light walls show off the beautiful thick arches between the living room and dining room. Stained wood beams, wrought iron lighting, and carved limestone fireplaces give a soft, comfortable feel for this summer home by the Pacific Ocean. White linen drapes with grass shades give warmth and texture to the great room. The kitchen features glass and white marble mosaic backsplash, white slabs of natural quartzite, and a built in banquet nook. The oak cabinets are lightened by a white wash over the stained wood, and medium brown wood plank flooring througout the home.
Project Location: Santa Barbara, California. Project designed by Maraya Interior Design. From their beautiful resort town of Ojai, they serve clients in Montecito, Hope Ranch, Malibu, Westlake and Calabasas, across the tri-county areas of Santa Barbara, Ventura and Los Angeles, south to Hidden Hills- north through Solvang and more.
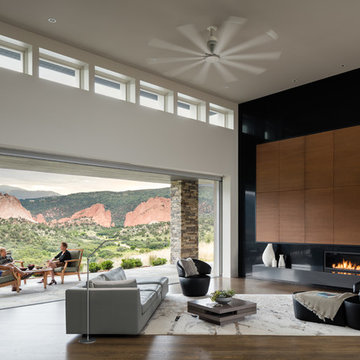
Exquisite views are the focal point of every room, and the expansive great room features a 22-foot sliding NanaWall that opens up to the outdoor living space.
David Lauer Photography

Clients' first home and there forever home with a family of four and in laws close, this home needed to be able to grow with the family. This most recent growth included a few home additions including the kids bathrooms (on suite) added on to the East end, the two original bathrooms were converted into one larger hall bath, the kitchen wall was blown out, entrying into a complete 22'x22' great room addition with a mudroom and half bath leading to the garage and the final addition a third car garage. This space is transitional and classic to last the test of time.
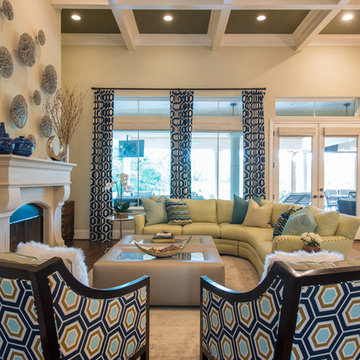
This remodel was completed in 2015 in The Woodlands, TX and demonstrates our ability to incorporate the bold tastes of our clients within a functional and colorful living space.
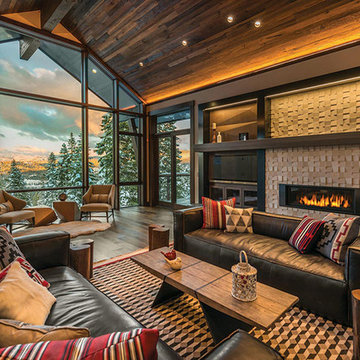
Vance Fox
Exemple d'un grand salon montagne ouvert avec un mur beige, une cheminée ribbon, une salle de réception, un manteau de cheminée en pierre, aucun téléviseur et canapé noir.
Exemple d'un grand salon montagne ouvert avec un mur beige, une cheminée ribbon, une salle de réception, un manteau de cheminée en pierre, aucun téléviseur et canapé noir.

Gibeon Photography
Exemple d'un grand salon montagne ouvert avec un mur noir, parquet clair, un manteau de cheminée en pierre et aucun téléviseur.
Exemple d'un grand salon montagne ouvert avec un mur noir, parquet clair, un manteau de cheminée en pierre et aucun téléviseur.

Around the fireplace the existing slate tiles were matched and brought full height to simplify and strengthen the overall fireplace design, and a seven-foot live-edged log of Sycamore was milled, polished and mounted on the slate to create a stunning fireplace mantle and help frame the new art niche created above.
searanchimages.com

Exemple d'un grand salon scandinave ouvert avec un mur beige, parquet clair, une cheminée ribbon, un manteau de cheminée en plâtre et éclairage.

Martha O'Hara Interiors, Interior Design & Photo Styling | Troy Thies, Photography | Stonewood Builders LLC
Please Note: All “related,” “similar,” and “sponsored” products tagged or listed by Houzz are not actual products pictured. They have not been approved by Martha O’Hara Interiors nor any of the professionals credited. For information about our work, please contact design@oharainteriors.com.
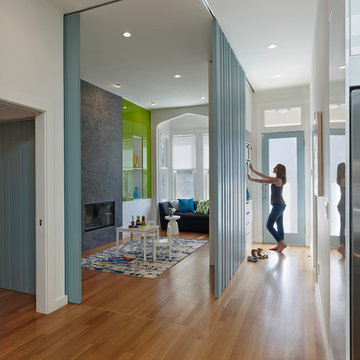
Photos Courtesy of Sharon Risedorph
Idées déco pour un salon moderne ouvert avec un mur blanc, parquet clair et un manteau de cheminée en plâtre.
Idées déco pour un salon moderne ouvert avec un mur blanc, parquet clair et un manteau de cheminée en plâtre.

Which one, 5 or 2? That depends on your perspective. Nevertheless in regards function this unit can do 2 or 5 things:
1. TV unit with a 270 degree rotation angle
2. Media console
3. See Through Fireplace
4. Room Divider
5. Mirror Art.
Designer Debbie Anastassiou - Despina Design.
Cabinetry by Touchwood Interiors
Photography by Pearlin Design & Photography

Lincoln Barbour
Aménagement d'un salon rétro de taille moyenne et ouvert avec un mur orange, un téléviseur fixé au mur, une cheminée standard et un manteau de cheminée en brique.
Aménagement d'un salon rétro de taille moyenne et ouvert avec un mur orange, un téléviseur fixé au mur, une cheminée standard et un manteau de cheminée en brique.
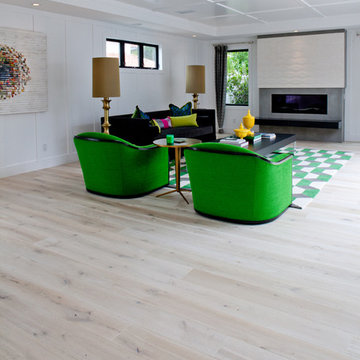
7" Solid French Cut White Oak with an Eased Edge
Exemple d'un grand salon tendance ouvert avec un mur blanc, parquet clair, une cheminée ribbon, un manteau de cheminée en métal et canapé noir.
Exemple d'un grand salon tendance ouvert avec un mur blanc, parquet clair, une cheminée ribbon, un manteau de cheminée en métal et canapé noir.

The cantilevered living room of this incredible mid century modern home still features the original wood wall paneling and brick floors. We were so fortunate to have these amazing original features to work with. Our design team brought in a new modern light fixture, MCM furnishings, lamps and accessories. We utilized the client's existing rug and pulled our room's inspiration colors from it. Bright citron yellow accents add a punch of color to the room. The surrounding built-in bookcases are also original to the room.

Architect: Richard Warner
General Contractor: Allen Construction
Photo Credit: Jim Bartsch
Award Winner: Master Design Awards, Best of Show
Cette photo montre un salon tendance de taille moyenne et ouvert avec une cheminée standard, aucun téléviseur, un manteau de cheminée en plâtre, un mur blanc, parquet clair et un plafond cathédrale.
Cette photo montre un salon tendance de taille moyenne et ouvert avec une cheminée standard, aucun téléviseur, un manteau de cheminée en plâtre, un mur blanc, parquet clair et un plafond cathédrale.
Idées déco de salons ouverts avec tous types de manteaux de cheminée
5