Idées déco de salons ouverts avec un manteau de cheminée en bois
Trier par :
Budget
Trier par:Populaires du jour
161 - 180 sur 10 915 photos
1 sur 3
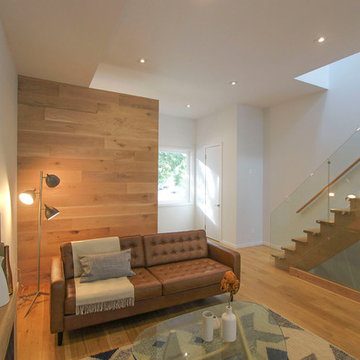
Inspiration pour un petit salon nordique ouvert avec une salle de réception, un mur blanc, parquet clair, une cheminée standard et un manteau de cheminée en bois.
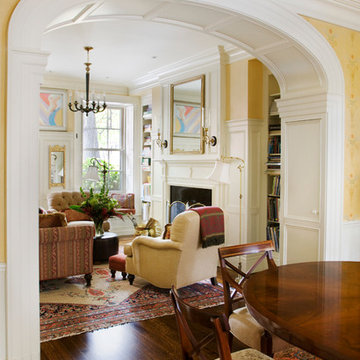
Eric Roth Photography
Cette image montre un grand salon traditionnel ouvert avec un mur jaune, parquet foncé, une cheminée standard, un manteau de cheminée en bois et une salle de réception.
Cette image montre un grand salon traditionnel ouvert avec un mur jaune, parquet foncé, une cheminée standard, un manteau de cheminée en bois et une salle de réception.
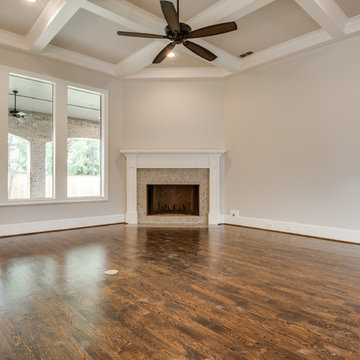
Idée de décoration pour un salon tradition ouvert avec un mur gris, un sol en bois brun, une cheminée d'angle et un manteau de cheminée en bois.
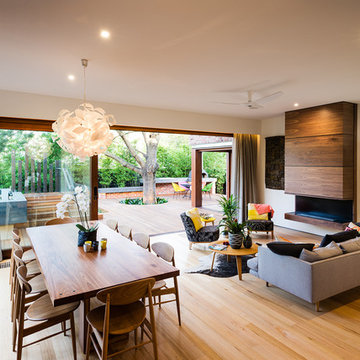
Tim Turner Photography
Cette photo montre un salon tendance ouvert avec une salle de réception, un sol en bois brun, une cheminée ribbon, un manteau de cheminée en bois, aucun téléviseur et un mur beige.
Cette photo montre un salon tendance ouvert avec une salle de réception, un sol en bois brun, une cheminée ribbon, un manteau de cheminée en bois, aucun téléviseur et un mur beige.
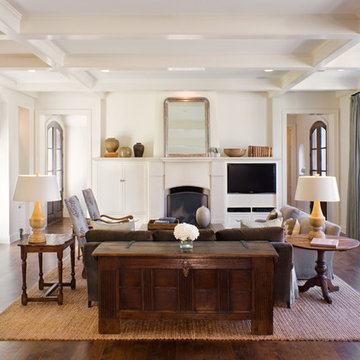
Resting on a corner lot, this charming French traditional home embraces the street on two sides. It offers a private countryside retreat with steep roof pitches, soothing materials, and an abundance of natural light.
Published:
Home by Design, February/March 2013
Luxe interiors + design, Austin + Hill Country Edition, Summer 2011 (Cover)
Luxe interiors + design, Houston Edition, Summer 2011
Photo Credit: Coles Hairston
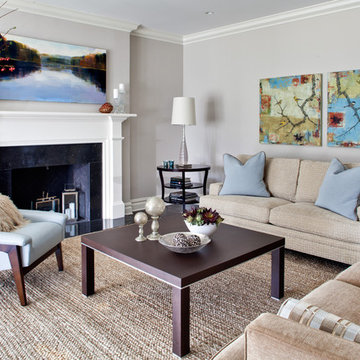
Update of existing home in Pelham.
Réalisation d'un salon design de taille moyenne et ouvert avec un mur gris, une salle de réception, parquet foncé, une cheminée standard, un manteau de cheminée en bois, aucun téléviseur et un sol marron.
Réalisation d'un salon design de taille moyenne et ouvert avec un mur gris, une salle de réception, parquet foncé, une cheminée standard, un manteau de cheminée en bois, aucun téléviseur et un sol marron.

Download our free ebook, Creating the Ideal Kitchen. DOWNLOAD NOW
Alice and Dave are on their 2nd home with TKS Design Group, having completed the remodel of a kitchen, primary bath and laundry/mudroom in their previous home. This new home is a bit different in that it is new construction. The house has beautiful space and light but they needed help making it feel like a home.
In the living room, Alice and Dave plan to host family at their home often and wanted a space that had plenty of comfy seating for conversation, but also an area to play games. So, our vision started with a search for luxurious but durable fabric along with multiple types of seating to bring the entire space together. Our light-filled living room is now warm and inviting to accommodate Alice and Dave’s weekend visitors.
The multiple types of seating chosen include a large sofa, two chairs, along with two occasional ottomans in both solids and patterns and all in easy to care for performance fabrics. Underneath, we layered a soft wool rug with cool tones that complimented both the warm tones of the wood floor and the cool tones of the fabric seating. A beautiful occasional table and a large cocktail table round out the space.
We took advantage of this room’s height by placing oversized artwork on the largest wall to create a place for your eyes to rest and to take advantage of the room’s scale. The TV was relocated to its current location over the fireplace, and a new light fixture scaled appropriately to the room’s ceiling height gives the space a more comfortable, approachable feel. Lastly, carefully chosen accessories including books, plants, and bowls complete this family’s new living space.
Photography by @MargaretRajic
Do you have a new home that has great bones but just doesn’t feel comfortable and you can’t quite figure out why? Contact us here to see how we can help!
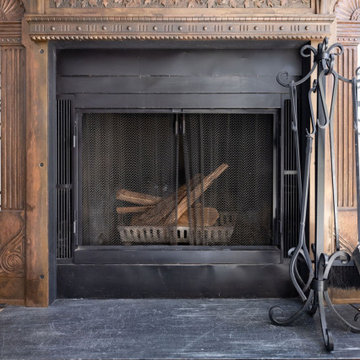
This historic renovation features a copper-plated casti-iron fireplace complemented by a black marble mantle.
Idée de décoration pour un petit salon vintage ouvert avec un mur blanc, parquet clair, une cheminée standard, un manteau de cheminée en bois et un sol marron.
Idée de décoration pour un petit salon vintage ouvert avec un mur blanc, parquet clair, une cheminée standard, un manteau de cheminée en bois et un sol marron.

Exemple d'un grand salon tendance ouvert avec une salle de réception, un mur blanc, un sol en marbre, une cheminée ribbon, un manteau de cheminée en bois, un téléviseur encastré et un sol blanc.
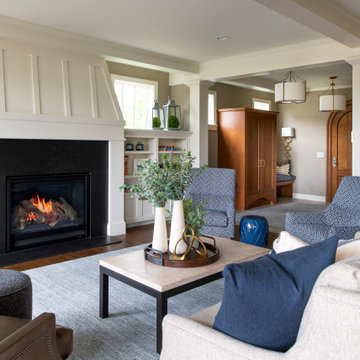
Idées déco pour un grand salon classique ouvert avec une salle de réception, un mur beige, un sol en bois brun, une cheminée standard, un manteau de cheminée en bois, un téléviseur encastré, un sol marron et poutres apparentes.
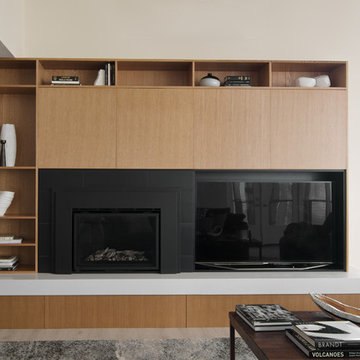
Modern living room design
Photography by Yulia Piterkina | www.06place.com
Cette image montre un salon design de taille moyenne et ouvert avec un mur beige, un sol en vinyl, une cheminée standard, un manteau de cheminée en bois, un téléviseur indépendant, un sol gris et une salle de réception.
Cette image montre un salon design de taille moyenne et ouvert avec un mur beige, un sol en vinyl, une cheminée standard, un manteau de cheminée en bois, un téléviseur indépendant, un sol gris et une salle de réception.
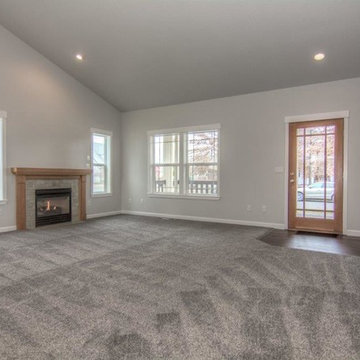
Idées déco pour un grand salon classique ouvert avec un mur gris, moquette, une cheminée standard, une salle de réception, un manteau de cheminée en bois, aucun téléviseur et un sol gris.
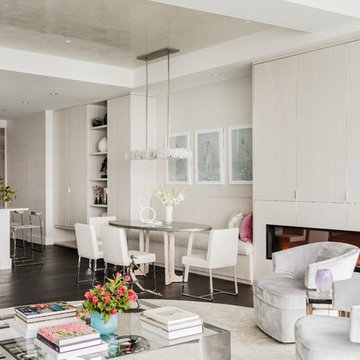
Photography by Michael J. Lee
Cette image montre un grand salon design ouvert avec une salle de réception, un mur blanc, parquet foncé, une cheminée ribbon, un manteau de cheminée en bois et un téléviseur dissimulé.
Cette image montre un grand salon design ouvert avec une salle de réception, un mur blanc, parquet foncé, une cheminée ribbon, un manteau de cheminée en bois et un téléviseur dissimulé.
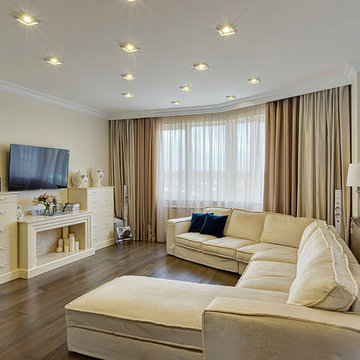
Aménagement d'un salon classique ouvert avec une salle de réception, un mur beige, parquet foncé, un téléviseur fixé au mur, aucune cheminée et un manteau de cheminée en bois.
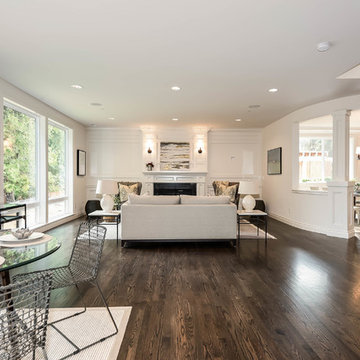
Chelsea Park Homesite 3
Aménagement d'un grand salon classique ouvert avec une salle de réception, un mur blanc, parquet foncé, une cheminée standard, un manteau de cheminée en bois et aucun téléviseur.
Aménagement d'un grand salon classique ouvert avec une salle de réception, un mur blanc, parquet foncé, une cheminée standard, un manteau de cheminée en bois et aucun téléviseur.
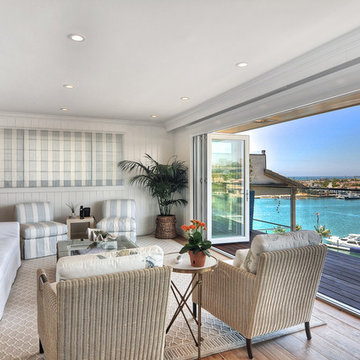
Aménagement d'un salon bord de mer de taille moyenne et ouvert avec un mur blanc, parquet clair, une cheminée standard, un manteau de cheminée en bois et un sol marron.
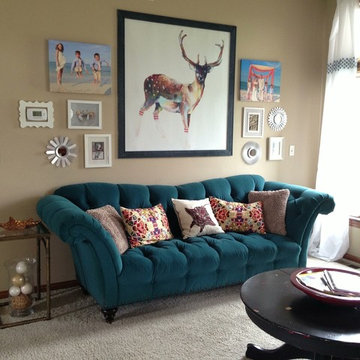
Idée de décoration pour un salon bohème ouvert avec un mur beige, moquette, une cheminée standard, un manteau de cheminée en bois et aucun téléviseur.

Idées déco pour un grand salon classique ouvert avec un mur beige, parquet clair, une cheminée standard, un manteau de cheminée en bois, un sol marron et un plafond en papier peint.
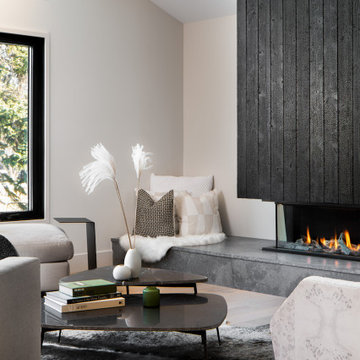
Idées déco pour un grand salon moderne ouvert avec parquet clair, une cheminée ribbon, un manteau de cheminée en bois, aucun téléviseur, un plafond voûté et un mur beige.
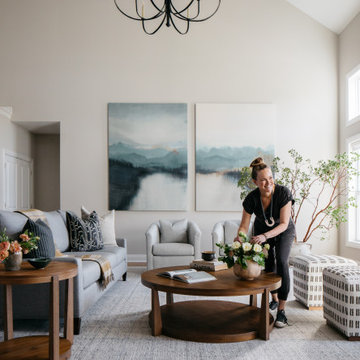
Download our free ebook, Creating the Ideal Kitchen. DOWNLOAD NOW
Alice and Dave are on their 2nd home with TKS Design Group, having completed the remodel of a kitchen, primary bath and laundry/mudroom in their previous home. This new home is a bit different in that it is new construction. The house has beautiful space and light but they needed help making it feel like a home.
In the living room, Alice and Dave plan to host family at their home often and wanted a space that had plenty of comfy seating for conversation, but also an area to play games. So, our vision started with a search for luxurious but durable fabric along with multiple types of seating to bring the entire space together. Our light-filled living room is now warm and inviting to accommodate Alice and Dave’s weekend visitors.
The multiple types of seating chosen include a large sofa, two chairs, along with two occasional ottomans in both solids and patterns and all in easy to care for performance fabrics. Underneath, we layered a soft wool rug with cool tones that complimented both the warm tones of the wood floor and the cool tones of the fabric seating. A beautiful occasional table and a large cocktail table round out the space.
We took advantage of this room’s height by placing oversized artwork on the largest wall to create a place for your eyes to rest and to take advantage of the room’s scale. The TV was relocated to its current location over the fireplace, and a new light fixture scaled appropriately to the room’s ceiling height gives the space a more comfortable, approachable feel. Lastly, carefully chosen accessories including books, plants, and bowls complete this family’s new living space.
Photography by @MargaretRajic
Do you have a new home that has great bones but just doesn’t feel comfortable and you can’t quite figure out why? Contact us here to see how we can help!
Idées déco de salons ouverts avec un manteau de cheminée en bois
9