Idées déco de salons ouverts avec un manteau de cheminée en brique
Trier par :
Budget
Trier par:Populaires du jour
161 - 180 sur 12 586 photos
1 sur 3
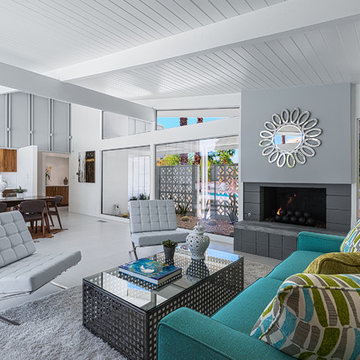
rare mid-century home by William Krisel A.I.A. built in 1958 in the Valley of the Sun Estates in Rancho Mirage, CA
staging provided by:
shawn4specialeffects
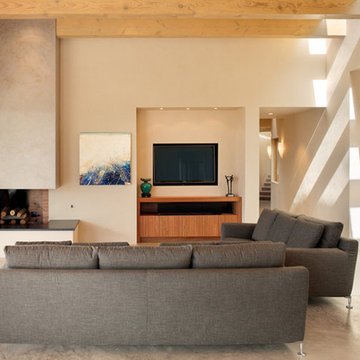
This home, which earned three awards in the Santa Fe 2011 Parade of Homes, including best kitchen, best overall design and the Grand Hacienda Award, provides a serene, secluded retreat in the Sangre de Cristo Mountains. The architecture recedes back to frame panoramic views, and light is used as a form-defining element. Paying close attention to the topography of the steep lot allowed for minimal intervention onto the site. While the home feels strongly anchored, this sense of connection with the earth is wonderfully contrasted with open, elevated views of the Jemez Mountains. As a result, the home appears to emerge and ascend from the landscape, rather than being imposed on it.
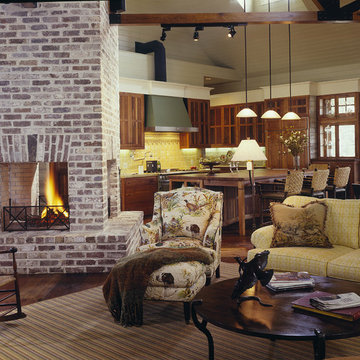
John McManus Photography
Exemple d'un salon nature ouvert et de taille moyenne avec une cheminée double-face, un mur blanc, parquet foncé et un manteau de cheminée en brique.
Exemple d'un salon nature ouvert et de taille moyenne avec une cheminée double-face, un mur blanc, parquet foncé et un manteau de cheminée en brique.

An elevated modern cottage living room with a custom-built wall unit featuring a sleek bookshelf. Crafted with a keen eye for contemporary design, this project seamlessly blends functionality and style. The unit boasts clean lines and a minimalist aesthetic, perfectly complementing the cozy charm of the cottage space. With ample shelving for favourite reads and display items, this bespoke addition transforms the living room into a curated haven of sophistication and comfort.

What started as a kitchen and two-bathroom remodel evolved into a full home renovation plus conversion of the downstairs unfinished basement into a permitted first story addition, complete with family room, guest suite, mudroom, and a new front entrance. We married the midcentury modern architecture with vintage, eclectic details and thoughtful materials.

Idée de décoration pour un grand salon marin ouvert avec un bar de salon, un mur blanc, parquet clair, une cheminée standard, un manteau de cheminée en brique, un téléviseur fixé au mur et poutres apparentes.
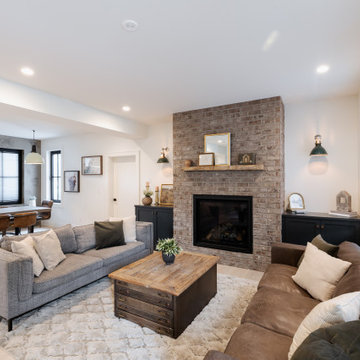
Cette image montre un salon chalet de taille moyenne et ouvert avec un mur blanc, un sol en vinyl, une cheminée standard, un manteau de cheminée en brique et un sol beige.
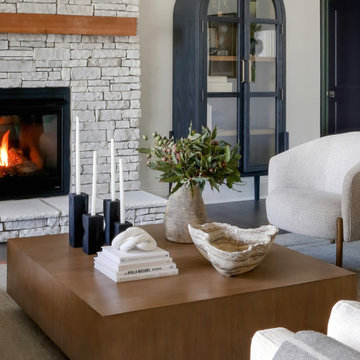
Styling details in this modern living room design.
Idées déco pour un grand salon classique ouvert avec un mur blanc, parquet foncé, une cheminée standard, un manteau de cheminée en brique, un téléviseur fixé au mur et un sol marron.
Idées déco pour un grand salon classique ouvert avec un mur blanc, parquet foncé, une cheminée standard, un manteau de cheminée en brique, un téléviseur fixé au mur et un sol marron.
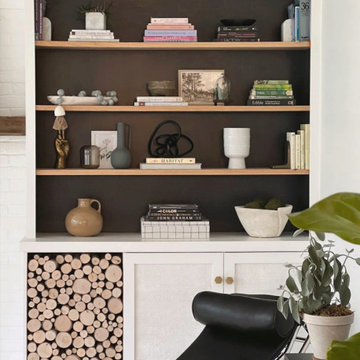
Cette photo montre un salon chic de taille moyenne et ouvert avec un mur blanc, parquet clair, une cheminée standard, un manteau de cheminée en brique et un sol beige.

Our Cheshire based Client’s came to us for an inviting yet industrial look and feel with a focus on cool tones. We helped to introduce this through our Interior Design and Styling knowledge.
They had felt previously that they had purchased pieces that they weren’t exactly what they were looking for once they had arrived. Finding themselves making expensive mistakes and replacing items over time. They wanted to nail the process first time around on their Victorian Property which they had recently moved to.
During our extensive discovery and design process, we took the time to get to know our Clients taste’s and what they were looking to achieve. After showing them some initial timeless ideas, they were really pleased with the initial proposal. We introduced our Client’s desired look and feel, whilst really considering pieces that really started to make the house feel like home which are also based on their interests.
The handover to our Client was a great success and was really well received. They have requested us to help out with another space within their home as a total surprise, we are really honoured and looking forward to starting!

A country cottage large open plan living room was given a modern makeover with a mid century twist. Now a relaxed and stylish space for the owners.
Inspiration pour un grand salon vintage ouvert avec une bibliothèque ou un coin lecture, un mur beige, moquette, un poêle à bois, un manteau de cheminée en brique, aucun téléviseur et un sol beige.
Inspiration pour un grand salon vintage ouvert avec une bibliothèque ou un coin lecture, un mur beige, moquette, un poêle à bois, un manteau de cheminée en brique, aucun téléviseur et un sol beige.

As we discussed pulling down the interior walls and hoisting load-bearing beams in their place it became clear that the existing ceiling had to go and a new vaulted ceiling, complete with skylights would create a spacious, sunny, open living space.

Mid-Century Modern Restoration
Idées déco pour un salon rétro en bois de taille moyenne et ouvert avec un mur blanc, une cheminée d'angle, un manteau de cheminée en brique, un sol blanc et poutres apparentes.
Idées déco pour un salon rétro en bois de taille moyenne et ouvert avec un mur blanc, une cheminée d'angle, un manteau de cheminée en brique, un sol blanc et poutres apparentes.
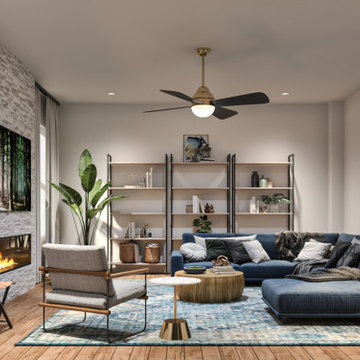
Stephanie Calderon Interiors added a feature wall, electric fireplace, new overhead fan/lighting, area rug and shelving to create a cozy and inviting space for this family. We didn't forget to include the baskets on the shelves for additional storage.
(Back wall actually opens up to kitchen)

Idée de décoration pour un salon marin ouvert avec un mur blanc, parquet clair, une cheminée standard, un manteau de cheminée en brique, aucun téléviseur, poutres apparentes et un mur en parement de brique.

An expansive two-story living room in Charlotte with oak floors, a gas fireplace, two-story windows, and a coffered ceiling.
Inspiration pour un très grand salon traditionnel ouvert avec un mur beige, un sol en bois brun, une cheminée standard, un manteau de cheminée en brique et un plafond à caissons.
Inspiration pour un très grand salon traditionnel ouvert avec un mur beige, un sol en bois brun, une cheminée standard, un manteau de cheminée en brique et un plafond à caissons.
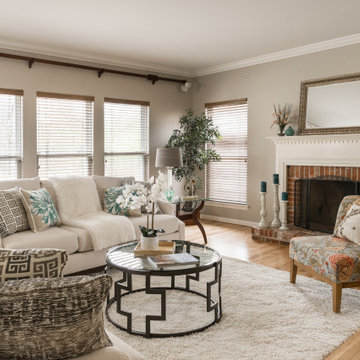
Cette image montre un grand salon traditionnel ouvert avec un mur gris, un sol en bois brun, une cheminée standard, un manteau de cheminée en brique, un sol marron et aucun téléviseur.
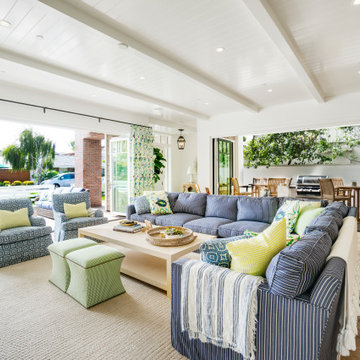
Aménagement d'un salon bord de mer de taille moyenne et ouvert avec un mur blanc, parquet clair, une cheminée standard, un manteau de cheminée en brique et un téléviseur fixé au mur.
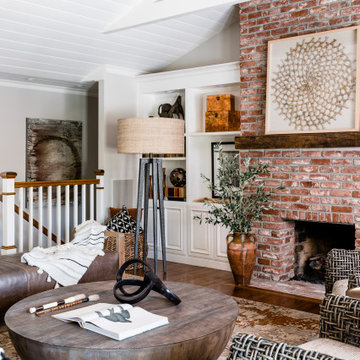
Réalisation d'un grand salon tradition ouvert avec une salle de réception, un mur blanc, un sol en bois brun, une cheminée standard, un manteau de cheminée en brique, aucun téléviseur, un sol marron et un plafond voûté.
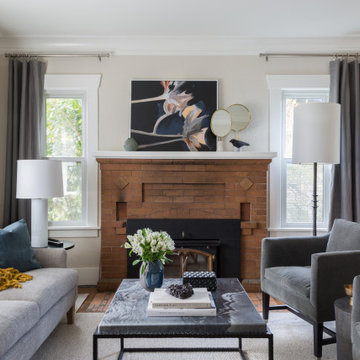
Living room with original craftsman elements and updated furniture
Idée de décoration pour un petit salon tradition ouvert avec une salle de réception, un mur beige, un sol en bois brun, une cheminée standard, un manteau de cheminée en brique, aucun téléviseur et un sol marron.
Idée de décoration pour un petit salon tradition ouvert avec une salle de réception, un mur beige, un sol en bois brun, une cheminée standard, un manteau de cheminée en brique, aucun téléviseur et un sol marron.
Idées déco de salons ouverts avec un manteau de cheminée en brique
9