Idées déco de salons ouverts avec un manteau de cheminée en lambris de bois
Trier par :
Budget
Trier par:Populaires du jour
141 - 160 sur 609 photos
1 sur 3
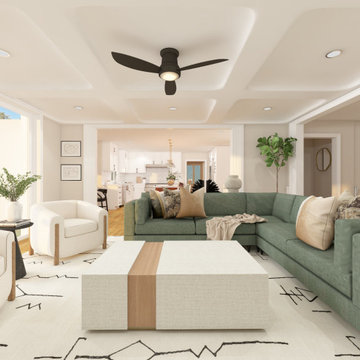
Contemporary/ Modern Living Room. Black Iron fan, sliding doors, Interior Define sofa, accent chairs, fireplace with mantle, traditional rug, coffered ceilings. North-facing view.
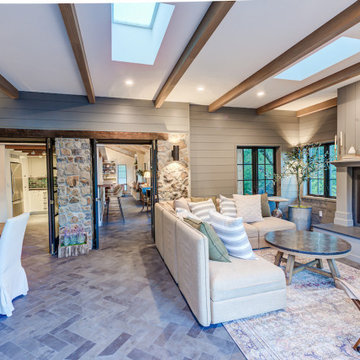
Idée de décoration pour un salon champêtre de taille moyenne et ouvert avec un mur beige, une cheminée standard, aucun téléviseur, poutres apparentes, du lambris et un manteau de cheminée en lambris de bois.
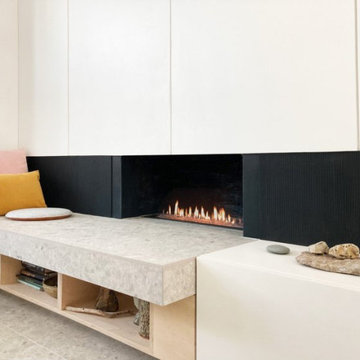
Ribbon fire
Inspiration pour un salon gris et blanc minimaliste ouvert avec une bibliothèque ou un coin lecture, un sol en carrelage de porcelaine, une cheminée ribbon, un manteau de cheminée en lambris de bois et du lambris.
Inspiration pour un salon gris et blanc minimaliste ouvert avec une bibliothèque ou un coin lecture, un sol en carrelage de porcelaine, une cheminée ribbon, un manteau de cheminée en lambris de bois et du lambris.
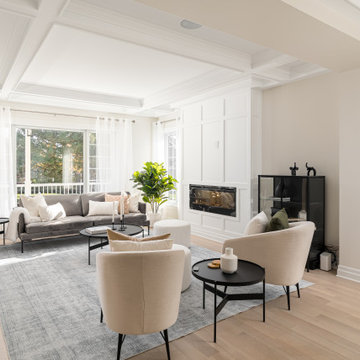
This beautiful totally renovated 4 bedroom home just hit the market. The owners wanted to make sure when potential buyers walked through, they would be able to imagine themselves living here.
A lot of details were incorporated into this luxury property from the steam fireplace in the primary bedroom to tiling and architecturally interesting ceilings.
If you would like a tour of this property we staged in Pointe Claire South, Quebec, contact Linda Gauthier at 514-609-6721.
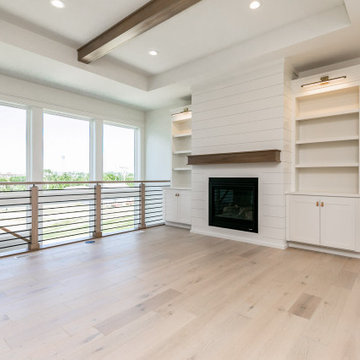
Living room space with staircase to lower level
Idée de décoration pour un salon design ouvert avec un mur blanc et un manteau de cheminée en lambris de bois.
Idée de décoration pour un salon design ouvert avec un mur blanc et un manteau de cheminée en lambris de bois.
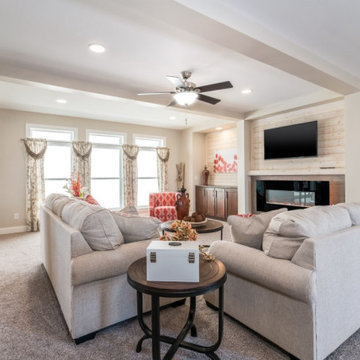
Cette image montre un grand salon design ouvert avec sol en stratifié, cheminée suspendue, un manteau de cheminée en lambris de bois, un téléviseur fixé au mur et un plafond à caissons.
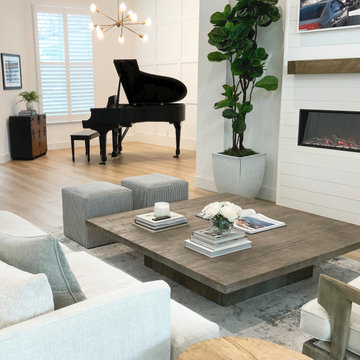
A shiplap covered focal point houses a linear electric fireplace with a custom mantle, made from reclaimed wood. The original dining room was converted to a space to house the baby grand piano. Custom millwork adds a layer of texture and dimension to the piano room.
Neutral colors and tones keep the mood calming and coastal with light touches of blue gray to remind us that we are near the ocean.
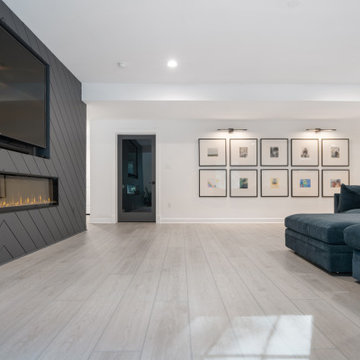
Influenced by classic Nordic design. Surprisingly flexible with furnishings. Amplify by continuing the clean modern aesthetic, or punctuate with statement pieces.
The Modin Rigid luxury vinyl plank flooring collection is the new standard in resilient flooring. Modin Rigid offers true embossed-in-register texture, creating a surface that is convincing to the eye and to the touch; a low sheen level to ensure a natural look that wears well over time; four-sided enhanced bevels to more accurately emulate the look of real wood floors; wider and longer waterproof planks; an industry-leading wear layer; and a pre-attached underlayment.
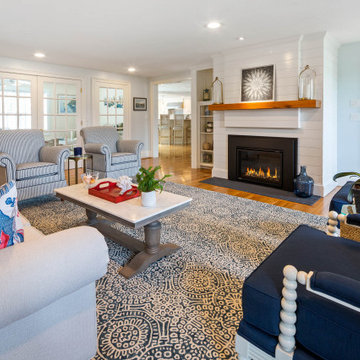
This family wanted a cheerful casual coastal living room. We brought in lots of pattern and a red/white/navy palette to drive home the coastal look. The formerly red brick gas fireplace was wrapped in ship lap and given a custom hemlock mantel shelf. We also added an accent wall with navy grasscloth wallpaper that beautifully sets off the ivory sofa and unique wooden boat wreath.
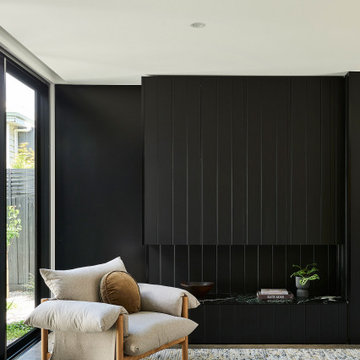
Idée de décoration pour un salon minimaliste de taille moyenne et ouvert avec une salle de réception, un mur noir, sol en béton ciré, une cheminée standard, un manteau de cheminée en lambris de bois, un téléviseur dissimulé, un sol gris et du lambris.
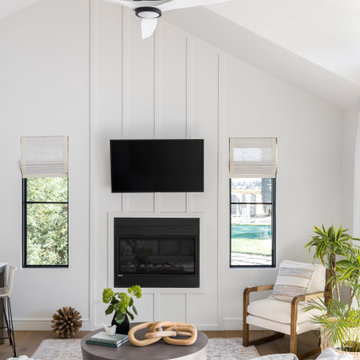
This white and bright pool house awaits friends and family to gather and relax. The design is fairly simple and casual yet the high vaulted ceiling and millwork offers just enough "feel good" space.
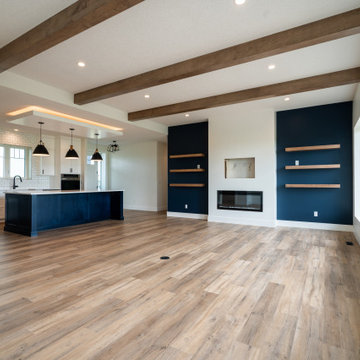
spacious great room adjoining the kitchen. Navy blue kitchen island and feature living room wall, chevron shiplap fireplace facade, floating wood shelving and wood beams create a timeless yet modern feel.

Volume two story ceiling features shiplap fireplace, open shelving and natural beamed ceiling.
Idée de décoration pour un grand salon beige et blanc tradition ouvert avec un mur beige, un sol en bois brun, une cheminée standard, un manteau de cheminée en lambris de bois, un téléviseur fixé au mur, un sol marron, poutres apparentes et du lambris de bois.
Idée de décoration pour un grand salon beige et blanc tradition ouvert avec un mur beige, un sol en bois brun, une cheminée standard, un manteau de cheminée en lambris de bois, un téléviseur fixé au mur, un sol marron, poutres apparentes et du lambris de bois.
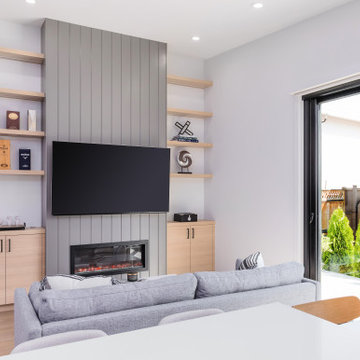
Inspiration pour un salon design de taille moyenne et ouvert avec une bibliothèque ou un coin lecture, un mur blanc, un sol en vinyl, une cheminée standard, un manteau de cheminée en lambris de bois, un téléviseur encastré, un sol beige et un plafond voûté.
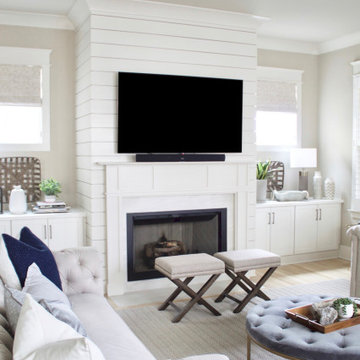
A bright, contemporary Green Hills living room design featuring a shiplap fireplace with a wall-mounted TV. Interior Designer & Photography: design by Christina Perry
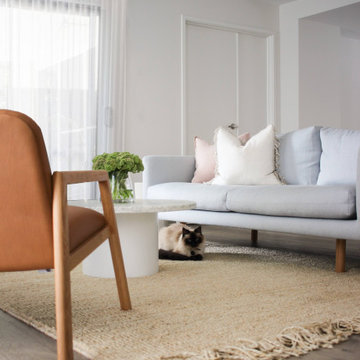
Cette image montre un salon design de taille moyenne et ouvert avec un mur blanc, parquet clair, une cheminée standard, un manteau de cheminée en lambris de bois, aucun téléviseur et un sol beige.
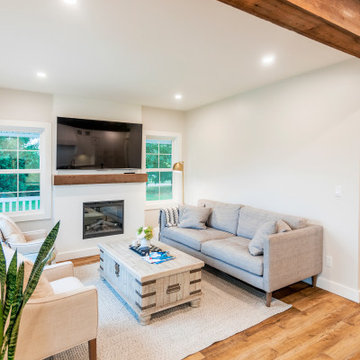
photo by Brice Ferre
Inspiration pour un salon rustique de taille moyenne et ouvert avec parquet clair, une cheminée standard, un manteau de cheminée en lambris de bois et un téléviseur fixé au mur.
Inspiration pour un salon rustique de taille moyenne et ouvert avec parquet clair, une cheminée standard, un manteau de cheminée en lambris de bois et un téléviseur fixé au mur.
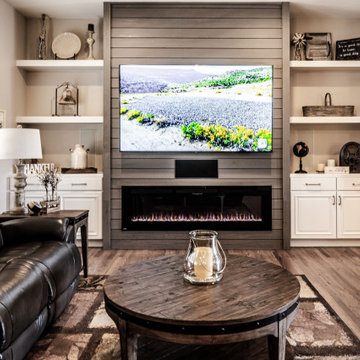
Farmhouse chic is a delightful balance of design styles that creates a countryside, stress-free, yet contemporary atmosphere. It's much warmer and more uplifting than minimalism. ... Contemporary farmhouse style coordinates clean lines, multiple layers of texture, neutral paint colors and natural finishes. We leveraged the open floor plan to keep this space nice and open while still having defined living areas. The soft tones are consistent throughout the house to help keep the continuity and allow for pops of color or texture to make each room special.
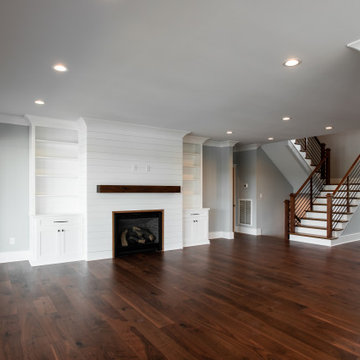
Exemple d'un salon chic ouvert avec un mur gris, un sol en bois brun, une cheminée standard et un manteau de cheminée en lambris de bois.
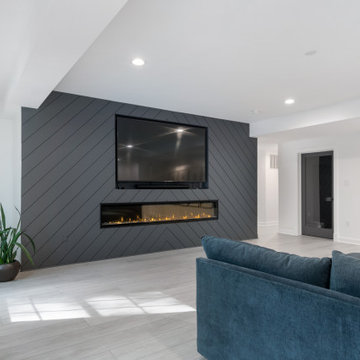
Influenced by classic Nordic design. Surprisingly flexible with furnishings. Amplify by continuing the clean modern aesthetic, or punctuate with statement pieces.
The Modin Rigid luxury vinyl plank flooring collection is the new standard in resilient flooring. Modin Rigid offers true embossed-in-register texture, creating a surface that is convincing to the eye and to the touch; a low sheen level to ensure a natural look that wears well over time; four-sided enhanced bevels to more accurately emulate the look of real wood floors; wider and longer waterproof planks; an industry-leading wear layer; and a pre-attached underlayment.
Idées déco de salons ouverts avec un manteau de cheminée en lambris de bois
8