Idées déco de salons ouverts avec un manteau de cheminée en pierre
Trier par :
Budget
Trier par:Populaires du jour
161 - 180 sur 60 222 photos
1 sur 3
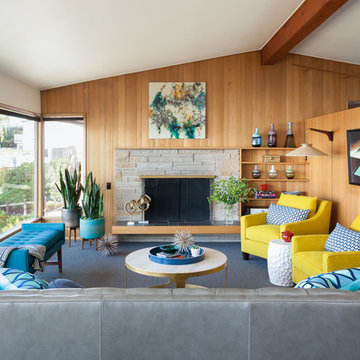
MCM living room with many original features that make this room so inviting - as well as the view. All new upholstery to maximize entertaining options in a variety of chenille, leather and outdoor textiles. Coffee table is travertine and the end table is faux shagreen. Even accessories are a mix of new and vintage.
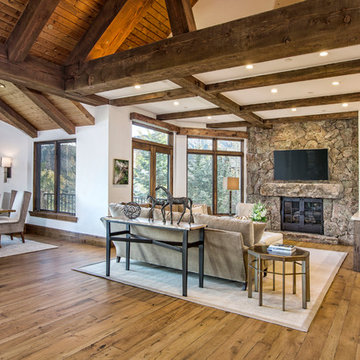
Inspiration pour un grand salon chalet ouvert avec une salle de réception, un mur multicolore, parquet clair, une cheminée standard, un manteau de cheminée en pierre, un téléviseur fixé au mur et un sol marron.
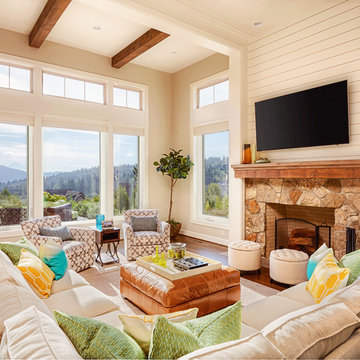
The Aspect Window Series has been independently tested to meet strict energy efficiency standards and is ENERGY STAR® certified.
Aspect brand custom vinyl windows come standard with an innovative, multi-chambered frame and sash design, triple weather-stripping and ComforTech™ Warm Edge Glazing, a high-tech glass package that measurably improves thermal performance—for less heat loss, warmer glass temperatures and reduced interior condensation.
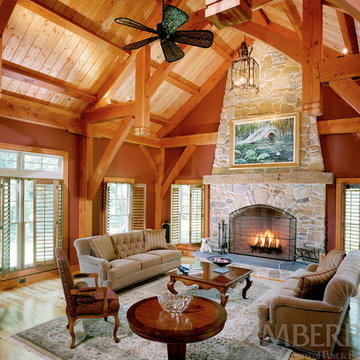
Idée de décoration pour un salon champêtre ouvert avec un mur marron, un sol en bois brun, une cheminée standard et un manteau de cheminée en pierre.
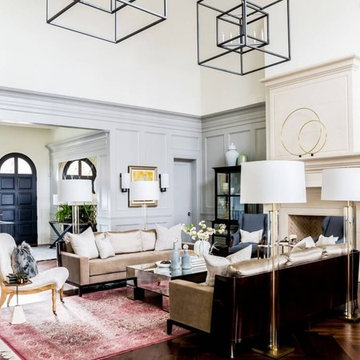
Architectural Design & Architectural Interior Design: Hyrum McKay Bates Design, Inc.
Interior Design: Liv Showroom - Lead Designer: Tonya Olsen
Photography: Lindsay Salazar
Cabinetry: Benjamin Blackwelder Cabinetry
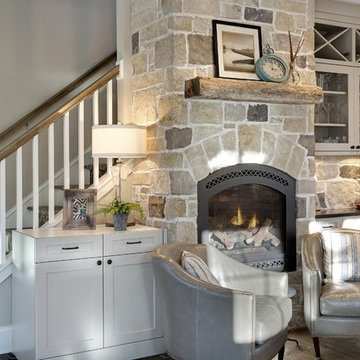
A charming place to relax next to a fire. Note the bar area to the right of the fireplace. A great way to turn this comfy space in to a multi-functional space.
Learn more about our showroom and kitchen and bath design: http://www.mingleteam.com
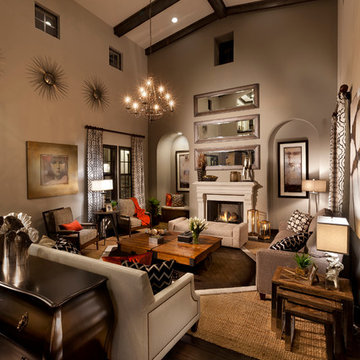
Gene Pollux and SRQ360 Photography
Idée de décoration pour un grand salon design ouvert avec un mur gris, parquet foncé, une cheminée standard, un manteau de cheminée en pierre et éclairage.
Idée de décoration pour un grand salon design ouvert avec un mur gris, parquet foncé, une cheminée standard, un manteau de cheminée en pierre et éclairage.
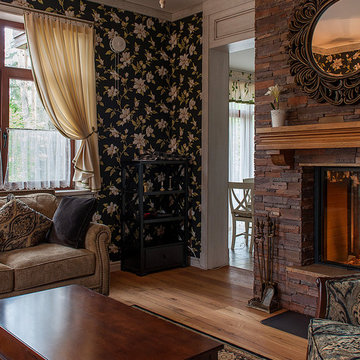
Фото: Ася Гордеева www.gordeeva.info
Inspiration pour un salon rustique ouvert avec une salle de réception, un mur noir, un sol en bois brun, une cheminée double-face et un manteau de cheminée en pierre.
Inspiration pour un salon rustique ouvert avec une salle de réception, un mur noir, un sol en bois brun, une cheminée double-face et un manteau de cheminée en pierre.
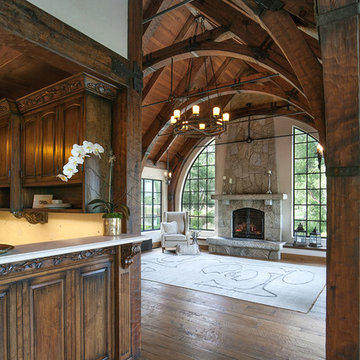
European fairy tale cottage with hand hewn beams, exposed curved trusses and scraped walnut floors. carved moldings, steel straps, wrought iron lighting and real stone arched fireplace.
Old World European, Country Cottage. Three separate cottages make up this secluded village over looking a private lake in an old German, English, and French stone villa style. Hand scraped arched trusses, wide width random walnut plank flooring, distressed dark stained raised panel cabinetry, and hand carved moldings make these traditional buildings look like they have been here for 100s of years. Newly built of old materials, and old traditional building methods, including arched planked doors, leathered stone counter tops, stone entry, wrought iron straps, and metal beam straps. The Lake House is the first, a Tudor style cottage with a slate roof, 2 bedrooms, view filled living room open to the dining area, all overlooking the lake. The Carriage Home fills in when the kids come home to visit, and holds the garage for the whole idyllic village. This cottage features 2 bedrooms with on suite baths, a large open kitchen, and an warm, comfortable and inviting great room. All overlooking the lake. The third structure is the Wheel House, running a real wonderful old water wheel, and features a private suite upstairs, and a work space downstairs. All homes are slightly different in materials and color, including a few with old terra cotta roofing. Project Location: Ojai, California. Project designed by Maraya Interior Design. From their beautiful resort town of Ojai, they serve clients in Montecito, Hope Ranch, Malibu and Calabasas, across the tri-county area of Santa Barbara, Ventura and Los Angeles, south to Hidden Hills. Rug design, chair design and photo by Maraya Interior Design
Christopher Painter, contractor

View of living room with built in cabinets
Inspiration pour un grand salon craftsman ouvert avec une salle de réception, un mur blanc, sol en béton ciré, une cheminée standard, un manteau de cheminée en pierre et un téléviseur fixé au mur.
Inspiration pour un grand salon craftsman ouvert avec une salle de réception, un mur blanc, sol en béton ciré, une cheminée standard, un manteau de cheminée en pierre et un téléviseur fixé au mur.
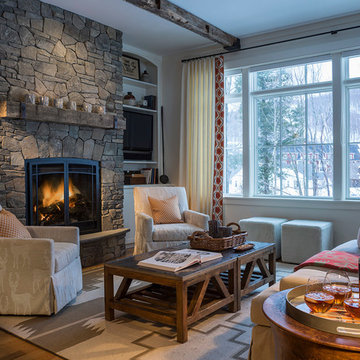
Within this comfortably cozy mountain retreat filled with natural light, Siemasko + Verbridge has created a space ideal for entertaining and showcasing the surrounding mountain views. Located in Sugarbush, Vermont, a refined alpine style creates a relaxed and inviting environment. Reclaimed beams and earthy materials emit a feeling of warmth throughout the condo and the fireplace, faced with local Vermont stone, is perfect for curling up in front of after outdoor adventures. The team drew inspiration from the condo’s slope-side setting, infusing the space with playful reminders of the wilderness outdoors: stag print pillows, snowflakes on the dining chairs and skiing scenes depicted on the walls as you head upstairs.
Siemasko +Verbridge’s family-friendly design accommodates ample space for gear and ski storage, durable fabrics and easy-to-maintain furnishings. Coarser textiles such as antler chandeliers are balanced with softer materials like nubby pillows and knit throws providing an interesting juxtaposition of textural elements. Customized cabinetry, expansive windows and reclaimed local materials enhance the character of this slope-side chalet and redefines contemporary mountain living.
Photographer: Westphalen Photography

Andrea Rugg
Cette image montre un très grand salon design ouvert avec un mur gris, parquet clair, une cheminée double-face, un manteau de cheminée en pierre et un téléviseur encastré.
Cette image montre un très grand salon design ouvert avec un mur gris, parquet clair, une cheminée double-face, un manteau de cheminée en pierre et un téléviseur encastré.

The unique opportunity and challenge for the Joshua Tree project was to enable the architecture to prioritize views. Set in the valley between Mummy and Camelback mountains, two iconic landforms located in Paradise Valley, Arizona, this lot “has it all” regarding views. The challenge was answered with what we refer to as the desert pavilion.
This highly penetrated piece of architecture carefully maintains a one-room deep composition. This allows each space to leverage the majestic mountain views. The material palette is executed in a panelized massing composition. The home, spawned from mid-century modern DNA, opens seamlessly to exterior living spaces providing for the ultimate in indoor/outdoor living.
Project Details:
Architecture: Drewett Works, Scottsdale, AZ // C.P. Drewett, AIA, NCARB // www.drewettworks.com
Builder: Bedbrock Developers, Paradise Valley, AZ // http://www.bedbrock.com
Interior Designer: Est Est, Scottsdale, AZ // http://www.estestinc.com
Photographer: Michael Duerinckx, Phoenix, AZ // www.inckx.com
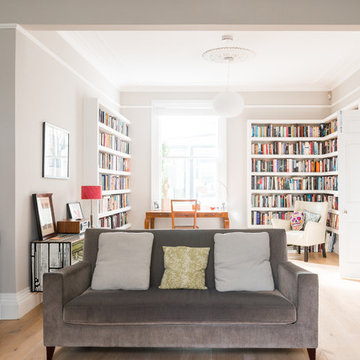
Gary Summers
Cette photo montre un grand salon éclectique ouvert avec une bibliothèque ou un coin lecture, un mur gris, parquet clair, une cheminée standard, un manteau de cheminée en pierre, un téléviseur indépendant et éclairage.
Cette photo montre un grand salon éclectique ouvert avec une bibliothèque ou un coin lecture, un mur gris, parquet clair, une cheminée standard, un manteau de cheminée en pierre, un téléviseur indépendant et éclairage.
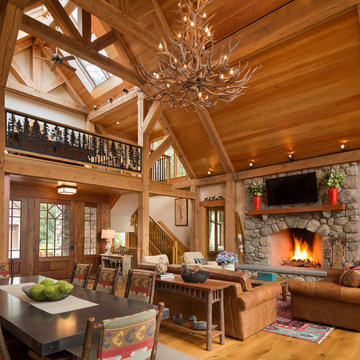
Great Room, balcony - Photo: Tim Lee Photography
Cette image montre un grand salon chalet ouvert avec une salle de réception, un mur beige, un sol en bois brun, une cheminée standard, un manteau de cheminée en pierre, un téléviseur fixé au mur, un sol marron et éclairage.
Cette image montre un grand salon chalet ouvert avec une salle de réception, un mur beige, un sol en bois brun, une cheminée standard, un manteau de cheminée en pierre, un téléviseur fixé au mur, un sol marron et éclairage.
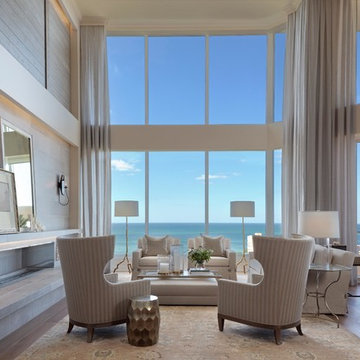
Cette image montre un grand salon design ouvert avec une salle de réception, un mur blanc, parquet clair, une cheminée ribbon et un manteau de cheminée en pierre.

Mark Woods
Cette photo montre un grand salon rétro ouvert avec une salle de musique, un mur marron, parquet clair, une cheminée double-face, un manteau de cheminée en pierre et aucun téléviseur.
Cette photo montre un grand salon rétro ouvert avec une salle de musique, un mur marron, parquet clair, une cheminée double-face, un manteau de cheminée en pierre et aucun téléviseur.

We love this living room with its large windows and natural light filtering in.
Cette image montre un grand salon design ouvert avec une salle de réception, un mur beige, sol en béton ciré, une cheminée ribbon, un téléviseur fixé au mur et un manteau de cheminée en pierre.
Cette image montre un grand salon design ouvert avec une salle de réception, un mur beige, sol en béton ciré, une cheminée ribbon, un téléviseur fixé au mur et un manteau de cheminée en pierre.
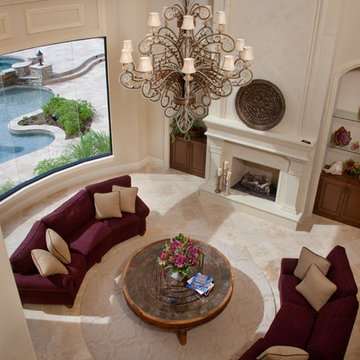
Idée de décoration pour un grand salon méditerranéen ouvert avec une salle de réception, un mur beige, un sol en travertin, une cheminée standard, un manteau de cheminée en pierre et aucun téléviseur.
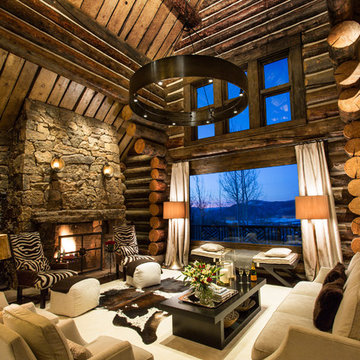
Rustic interior with custom lighting from Aspen Design Room complementing the great space. The entire interior was done by our design team to create the perfect mountain modern look, giving this home a warm and cozy feel with the greatness of a mountain lodge.
Idées déco de salons ouverts avec un manteau de cheminée en pierre
9