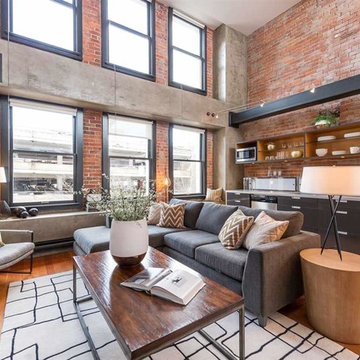Salon
Trier par :
Budget
Trier par:Populaires du jour
61 - 80 sur 1 097 photos
1 sur 3
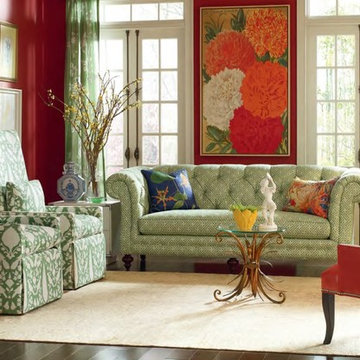
These red and green colors work so well together without thinking of Christmas. An outstanding use of textures and finishes to bring a formal living area to your attention.

Cette photo montre un grand salon industriel ouvert avec un mur rouge, sol en béton ciré, un sol bleu, un plafond voûté et un mur en parement de brique.
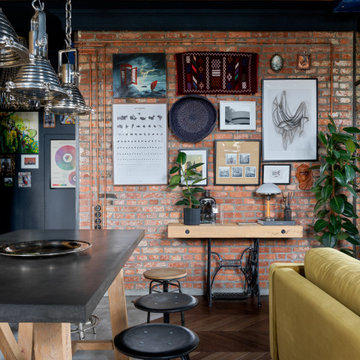
Кирпичная стена со шпалерной развеской картин и фотографий
Idée de décoration pour un salon urbain de taille moyenne et ouvert avec une salle de réception, un mur rouge, parquet foncé, un téléviseur indépendant, un sol marron et un mur en parement de brique.
Idée de décoration pour un salon urbain de taille moyenne et ouvert avec une salle de réception, un mur rouge, parquet foncé, un téléviseur indépendant, un sol marron et un mur en parement de brique.
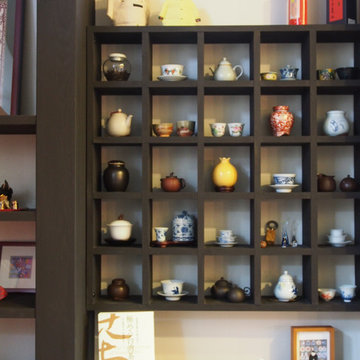
アトリエハコ建築設計事務所
Aménagement d'un salon asiatique de taille moyenne et ouvert avec une salle de réception, un mur rouge, parquet foncé, un téléviseur indépendant et un sol marron.
Aménagement d'un salon asiatique de taille moyenne et ouvert avec une salle de réception, un mur rouge, parquet foncé, un téléviseur indépendant et un sol marron.
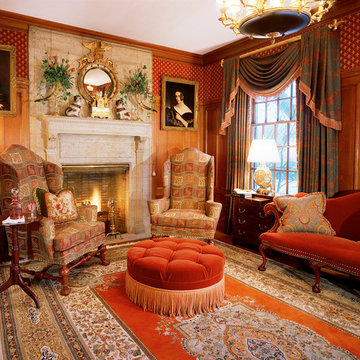
Robert Benson Photography
Idées déco pour un salon victorien de taille moyenne et ouvert avec une salle de réception, un mur rouge, une cheminée standard, un manteau de cheminée en pierre, aucun téléviseur et un sol marron.
Idées déco pour un salon victorien de taille moyenne et ouvert avec une salle de réception, un mur rouge, une cheminée standard, un manteau de cheminée en pierre, aucun téléviseur et un sol marron.
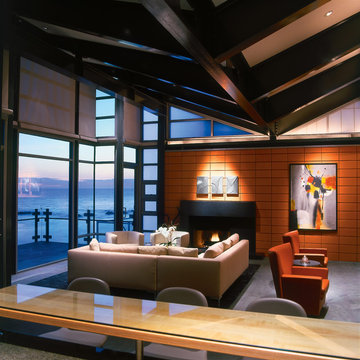
Réalisation d'un salon design de taille moyenne et ouvert avec sol en béton ciré, une salle de réception, un mur rouge, une cheminée standard, un manteau de cheminée en métal, aucun téléviseur et un sol gris.
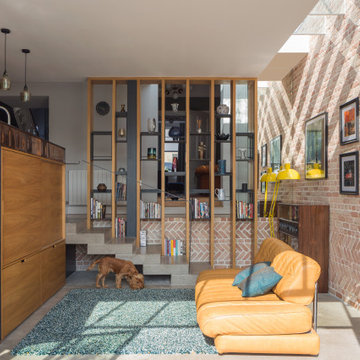
Inspiration pour un petit salon design ouvert avec un mur rouge, un téléviseur dissimulé, un sol gris et un mur en parement de brique.
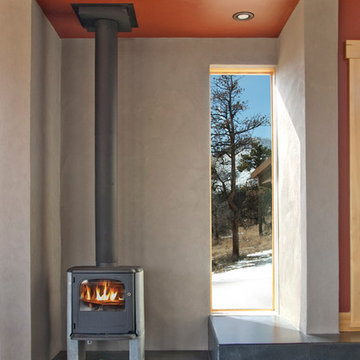
Following the Four Mile Fire, these clients sought to start anew on land with spectacular views down valley and to Sugarloaf. A low slung form hugs the hills, while opening to a generous deck in back. Primarily one level living, a lofted model plane workshop overlooks a dramatic triangular skylight.
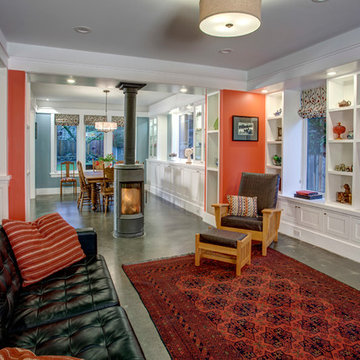
The free-standing wood stove helps separate the living room from the dining room, while still allowing openness and flow. The owners heat their first floor primarily with hydronic heating embedded in the concrete floor, but the wood stove provides its own cozy warmth and light. The wood stove rotates 180 degrees, so the owners can position it to face the living room or the dining room. Architectural design by Board & Vellum. Photo by John G. Wilbanks.
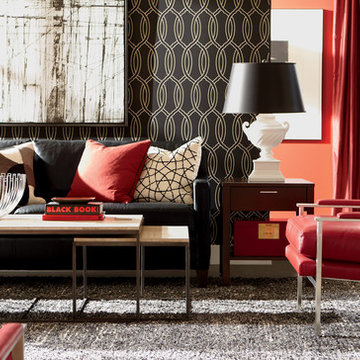
Exemple d'un salon tendance de taille moyenne et ouvert avec une salle de réception, un mur rouge, parquet clair, aucune cheminée, aucun téléviseur et un sol beige.
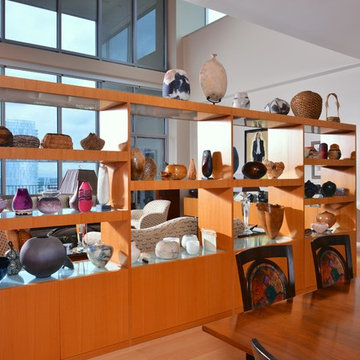
The natural finish wood veneer millwork showcases the owner's extensive collection of ancient art.
Architect: Holly Hall, CAPS, hpd architecture + interiors
Interior Designer: Neal Stewart
Photographer: Michael Hunter
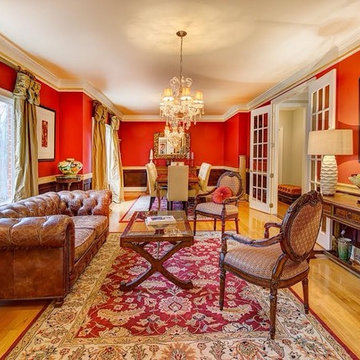
The bright red walls are complimented by the brown faux finished wainscoting I selected rugs that further emphasized the red walls and added amber crystal chandeliers above each area. The golden silk upholstery was selected as a compliment to the chandeliers.
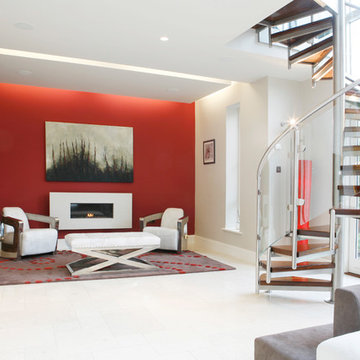
Exemple d'un salon tendance de taille moyenne et ouvert avec une salle de réception, un mur rouge, moquette, une cheminée ribbon et un sol blanc.
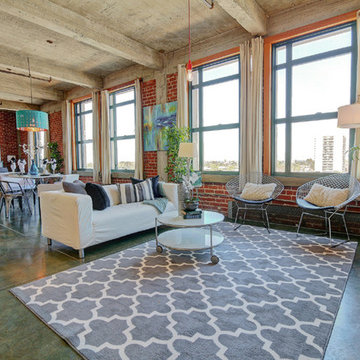
Cette photo montre un grand salon industriel ouvert avec un mur rouge et sol en béton ciré.
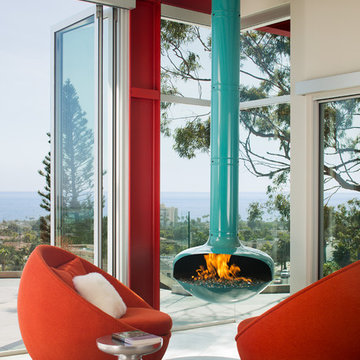
Inspiration pour un salon design ouvert avec un mur rouge, cheminée suspendue, un manteau de cheminée en métal et un sol gris.
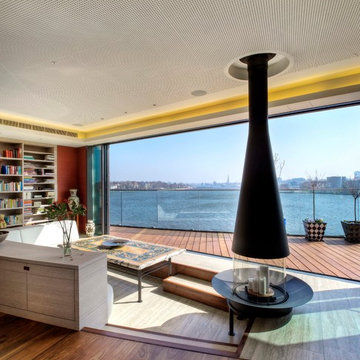
Inspiration pour un grand salon design ouvert avec une salle de réception, un mur rouge, un sol en bois brun et cheminée suspendue.
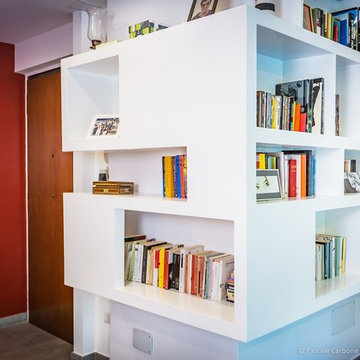
Réalisation d'un salon minimaliste ouvert avec une bibliothèque ou un coin lecture, un mur rouge, un sol en carrelage de porcelaine et un sol gris.
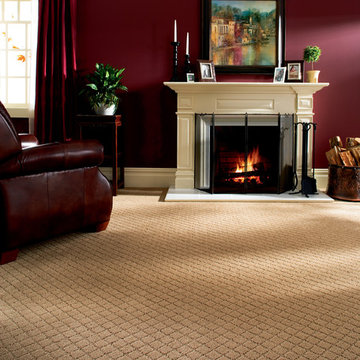
Inspiration pour un salon traditionnel de taille moyenne et ouvert avec une salle de réception, un mur rouge, moquette, une cheminée standard et un manteau de cheminée en plâtre.
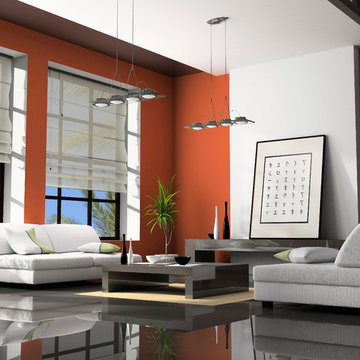
Aménagement d'un grand salon asiatique ouvert avec une salle de réception, un mur rouge, sol en stratifié, aucune cheminée, aucun téléviseur et un sol noir.
4
