Idées déco de salons ouverts avec un mur rouge
Trier par :
Budget
Trier par:Populaires du jour
161 - 180 sur 1 097 photos
1 sur 3
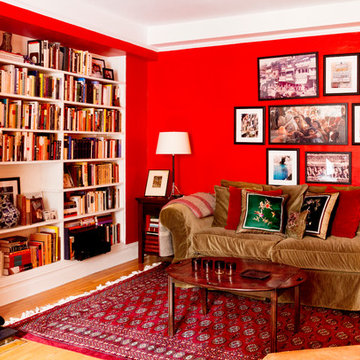
The lighter & brighter living room can now show off the beautiful built in shelving and fireplace. Photo: Rikki Snyder
Aménagement d'un salon classique de taille moyenne et ouvert avec un mur rouge, parquet clair, une cheminée standard et un manteau de cheminée en bois.
Aménagement d'un salon classique de taille moyenne et ouvert avec un mur rouge, parquet clair, une cheminée standard et un manteau de cheminée en bois.
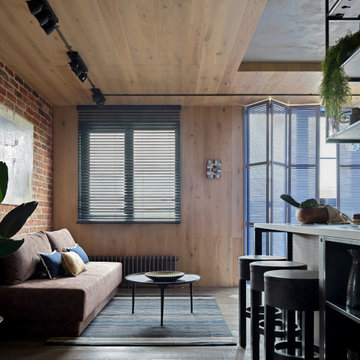
Плитка из дореволюционных руколепных кирпичей BRICKTILES в оформлении стены в объединённой гостиной. Поверхность под защитной пропиткой - не пылит и влажная уборка разрешена.
Дизайнер проекта: Кира Яковлева. Фото: Сергей Красюк. Стилист: Александра Пиленкова.
Проект опубликован на сайте журнала AD Russia в 2020 году.
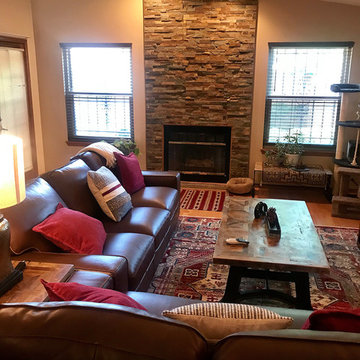
This living room update in Albuquerque, New Mexico was completed over 5 weeks in 2019 and included new paint, furnishings, ceiling fan, light fixtures, window blinds, ledger rock fireplace surround and some accessories. The inspiration for the rooms color palette and and design came from client's collection of antique Mexican woven rugs and various curiosities collected from travels.
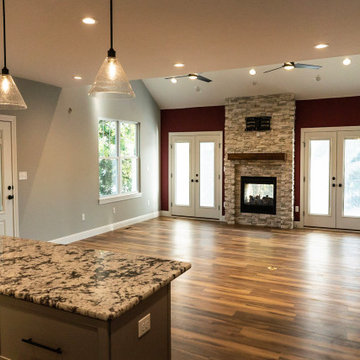
The double-sided fireplace and vaulted ceilings bring a bright and flowing touch to this contemporary craftsman family room.
Cette photo montre un salon craftsman de taille moyenne et ouvert avec un mur rouge, un sol en bois brun, une cheminée double-face, un manteau de cheminée en pierre de parement, un téléviseur fixé au mur, un sol marron et un plafond voûté.
Cette photo montre un salon craftsman de taille moyenne et ouvert avec un mur rouge, un sol en bois brun, une cheminée double-face, un manteau de cheminée en pierre de parement, un téléviseur fixé au mur, un sol marron et un plafond voûté.
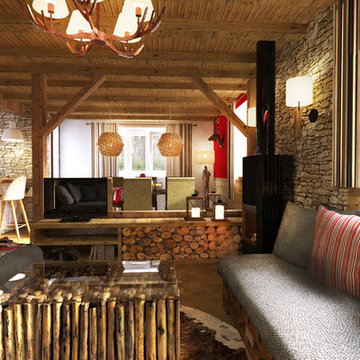
Réalisation d'un petit salon chalet ouvert avec une bibliothèque ou un coin lecture, un mur rouge, parquet clair, un poêle à bois, un manteau de cheminée en métal et un téléviseur indépendant.
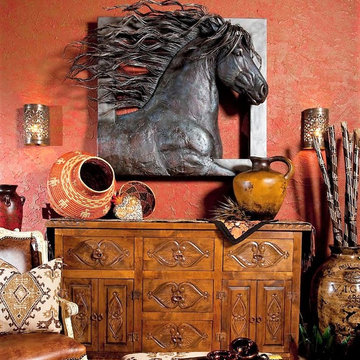
Create a bold focal point in a room with our 3D Friesian Horse Wall Sculpture. This rustic yet elegant equestrian wall art will fit into most home decor schemes. It features the magnificent Friesian with a flowing wire mane inside a metal frame.
Our horse wall sculptures are created by making a hand sculpted casting, then a metal fibered resin is poured into the casting and allowed to dry. The metal frame and metal wires for the hair are attached and then each piece is hand painted. Being hand painted the colors will vary slightly.
Safe for use outdoors.
Quick wall art details:
Dimensions: 61”H x 56″ W x 16” D.
Weight: 85 lbs.
Made of resin & metal.
Hand painted with lead free paint.
This wall art is hand painted so there may be slight color variations.
Good for indoor or outdoor use.
If used outdoors please maintain with a UV lacquer spray to keep them from fading or rusting.
This item ships directly from the manufacturer.
Please allow up to 10 days for in stock items to ship. Out of stock items may take 6-14 weeks depending on your order.
Made in Mexico.
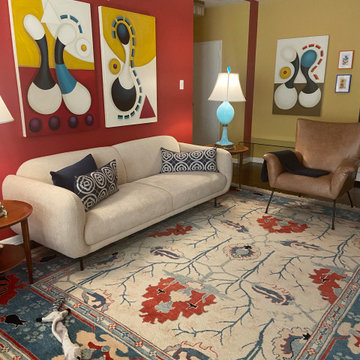
A dramatic combination of colour was selected for the wall paint, to showcase the artists contemporary artwork. The neutral furniture contrast blends well with the vibrant colors. The Persian area rug adds another layer of drama to the design...Sheila Singer Design
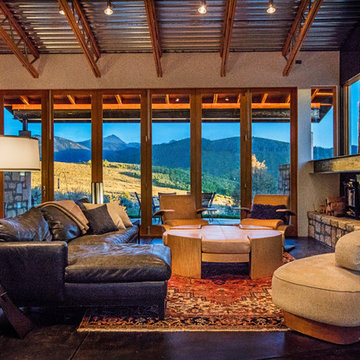
Aménagement d'un grand salon industriel ouvert avec un mur rouge, sol en béton ciré, une cheminée standard, un manteau de cheminée en pierre, un téléviseur encastré, un sol marron et éclairage.
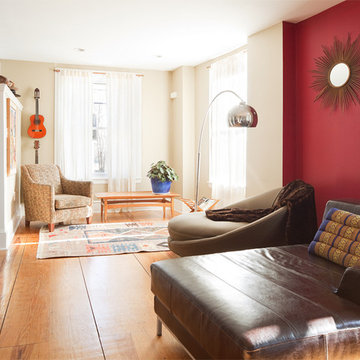
Large comfortable seats to curl up with a book
Réalisation d'un salon bohème de taille moyenne et ouvert avec un mur rouge, un sol en bois brun, aucune cheminée et aucun téléviseur.
Réalisation d'un salon bohème de taille moyenne et ouvert avec un mur rouge, un sol en bois brun, aucune cheminée et aucun téléviseur.
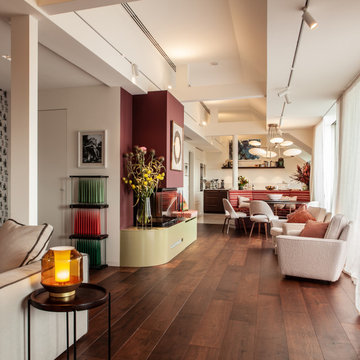
Cette image montre un très grand salon bohème ouvert avec une salle de réception, un mur rouge, un sol en bois brun, une cheminée standard, un manteau de cheminée en bois, un téléviseur dissimulé, un sol marron et un plafond décaissé.
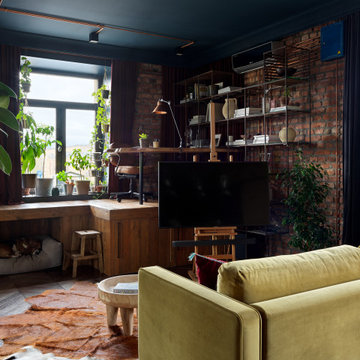
За ТВ зоной расположен рабочий стол на подиуме
Idée de décoration pour un salon urbain de taille moyenne et ouvert avec une salle de réception, un mur rouge, parquet foncé, un téléviseur indépendant, un sol marron et un mur en parement de brique.
Idée de décoration pour un salon urbain de taille moyenne et ouvert avec une salle de réception, un mur rouge, parquet foncé, un téléviseur indépendant, un sol marron et un mur en parement de brique.
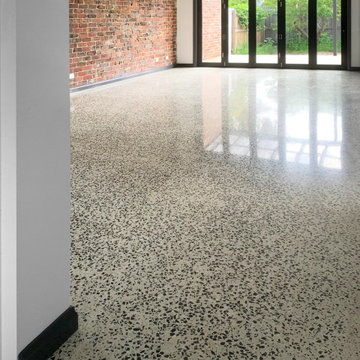
Open living area. Looking from the old part of the house across the new polished concrete floor to the outdoor deck.
Photo by David Beynon
Builder - Citywide Building Services
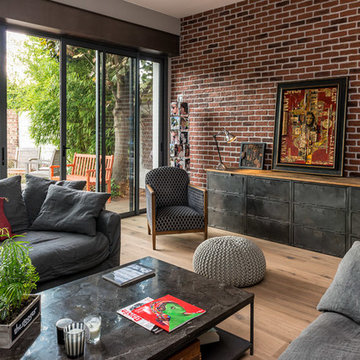
Jean Philippe Caulliez
Cette image montre un salon bohème de taille moyenne et ouvert avec un mur rouge, un sol en bois brun et aucun téléviseur.
Cette image montre un salon bohème de taille moyenne et ouvert avec un mur rouge, un sol en bois brun et aucun téléviseur.
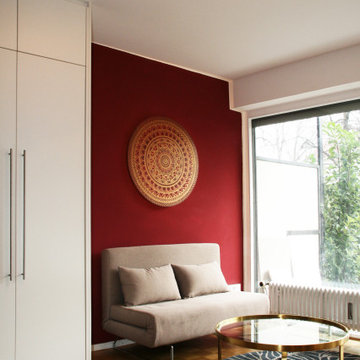
Shankar lebt in seinem Ein-Zimmer-Apartment auf gerade mal 26m² in München.
Das meiste Leben spielt sich in dem Hauptraum ab, Essen, Arbeiten, Schlafen auf einem Schrankbett und Fernsehen auf einem Gästesofa.
Mit der Tiny House Strategie für kleine Wohnungen wurde Shankars Wohnung so richtig umgekrempelt.
Im Bad wurde ein besonderes Augenmerk auf ausreichend Stauraum sowie pflegeleichtes Design gelegt.
Shankars Küche ist 2qm groß. In seiner neuen Küche wurden 50% Prozent mehr Stauraum untergebracht. Es wurde Platz für ein Mikrowellen – Ofengerät sowie Einbaukochfeld gefunden sowie mehr Stauraum geschaffen.
Die Küche ist zudem freundlich, hell und ergonomisch.
Ein paar Wochen nach Fertigstellung des Projekts hat Shankar mich angerufen und begeistert erzählt, dass er sich viel gesünder ernährt, er hat angefangen Sport zu machen und was er vorher sich überhaupt nicht getraut hat, er lädt jetzt Freunde zu sich nach Hause ein.
Die Erfahrung von Shankar ist beispielhaft für das Zitat von Sir Winston Churchill: „Zuerst prägt der Mensch den Raum, dann prägt der Raum den Menschen“.
Shankar hat den Einfluss seiner Wohnung auf seine Gewohnheiten unmittelbar gespürt.
Wenn du mehr über die von mir entwickelte Tiny House Strategie für kleine Wohnungen erfahren willst und wie sie dein Leben positiv beeinflusst, dann klicke auf den Link. Ich freue mich auf dich!
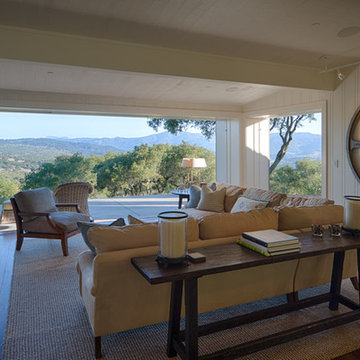
Home built by JMA (Jim Murphy and Associates). Architecture design by Backen Gillam & Kroeger Architects. Interior design by Heidi Toll. Photo credit: Tim Maloney, Technical Imagery Studios. The large-scale remodeling performed to create the Hill House entailed retrofitting the existing foundation to accommodate the engineering requirements for larger windows and lift-and-slide doors, and adding additional foundations for the screened porch. In addition, the main living area’s floor level was lowered in order to improve the view of the distant horizon while standing.
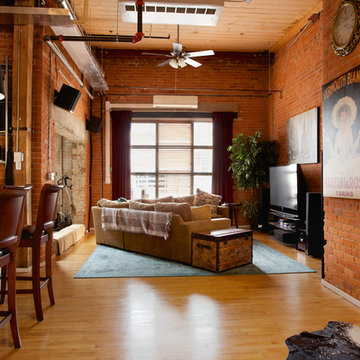
Ryan Patrick Kelly Photographs
Cette image montre un salon urbain ouvert avec un mur rouge, un sol en bois brun et un téléviseur indépendant.
Cette image montre un salon urbain ouvert avec un mur rouge, un sol en bois brun et un téléviseur indépendant.
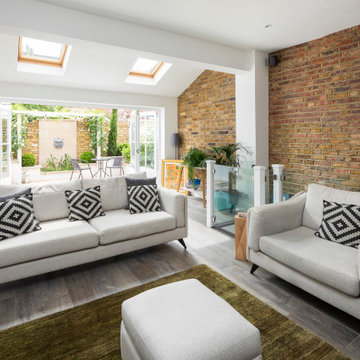
Full footprint basement to terraced property in Chiswick with two large light-wells providing a bright and airy basement area.
Aménagement d'un salon contemporain ouvert avec un mur rouge, parquet foncé, un sol marron et un mur en parement de brique.
Aménagement d'un salon contemporain ouvert avec un mur rouge, parquet foncé, un sol marron et un mur en parement de brique.
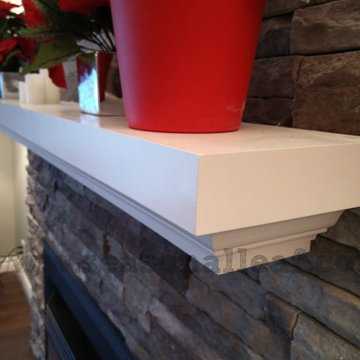
The Fireplace Surround is rustic enough to appeal to the senses with its rich texture, blend of colors and mix of different sizes of stone. The mantle "Earl" is elegant and appealing without being too heavy.
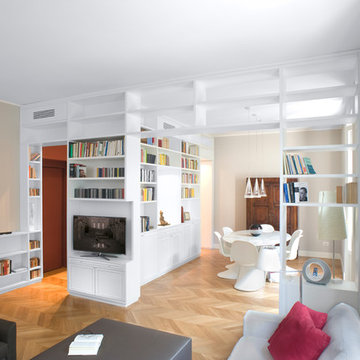
Arch. Desideria Marchi
Ph. Alessandro Branca
Idées déco pour un salon classique de taille moyenne et ouvert avec un mur rouge, parquet clair, un téléviseur indépendant et une bibliothèque ou un coin lecture.
Idées déco pour un salon classique de taille moyenne et ouvert avec un mur rouge, parquet clair, un téléviseur indépendant et une bibliothèque ou un coin lecture.
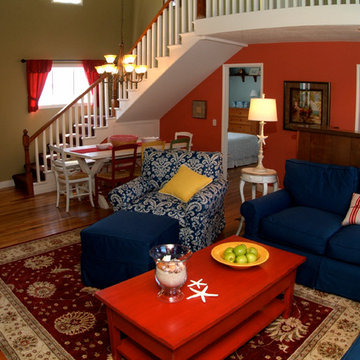
Exemple d'un salon bord de mer de taille moyenne et ouvert avec une salle de réception, un mur rouge, parquet foncé, une cheminée standard, un manteau de cheminée en brique, aucun téléviseur et un sol marron.
Idées déco de salons ouverts avec un mur rouge
9