Idées déco de salons ouverts avec un mur vert
Trier par :
Budget
Trier par:Populaires du jour
121 - 140 sur 5 573 photos
1 sur 3
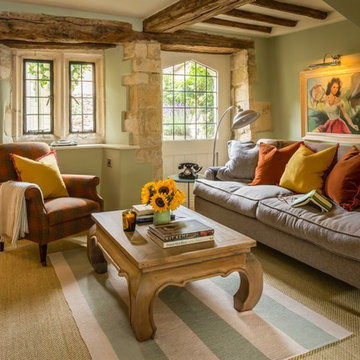
Cette photo montre un salon nature de taille moyenne et ouvert avec un mur vert, moquette et un sol beige.
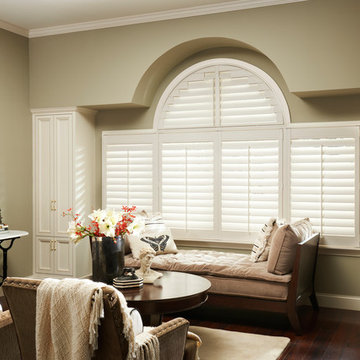
Réalisation d'un salon tradition de taille moyenne et ouvert avec une salle de réception, un mur vert, un sol en bois brun, aucune cheminée, aucun téléviseur et un sol marron.
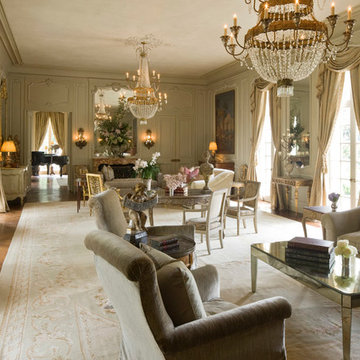
Terry Vine Photography
Idées déco pour un grand salon classique ouvert avec une salle de réception, un mur vert, parquet foncé, une cheminée standard, un manteau de cheminée en pierre et aucun téléviseur.
Idées déco pour un grand salon classique ouvert avec une salle de réception, un mur vert, parquet foncé, une cheminée standard, un manteau de cheminée en pierre et aucun téléviseur.
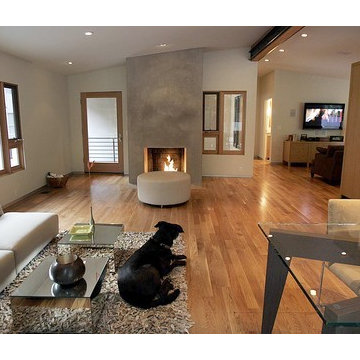
Nichols Canyon remodel by Tim Braseth and Willow Glen Partners, completed 2006. Architect: Michael Allan Eldridge of West Edge Studios. Contractor: Art Lopez of D+Con Design Plus Construction. Designer: Tim Braseth. Flooring: solid oak. Cabinetry: vertical grain rift oak. Wall-mounted TV by Samsung. Custom settees and ottoman by DAVINCI LA. Custom dining table by Built, Inc. Vintage dining chairs by Milo Baughman for Thayer Coggin. Sofa by Mitchell Gold + Bob Williams. Photo: (c) Los Angeles Times 10/26/06.

This redesigned family room was relieved of cumbersome tv cabinetry in favor of a flatscreen over the fireplace. The fireplace was tiled in pastel strip tiles Firecrystals replaced the old logs. This is a favorite gathering place for both family and friends. Photos by Harry Chamberlain.

Idées déco pour un grand salon victorien ouvert avec une salle de réception, un mur vert, parquet foncé, une cheminée standard, un manteau de cheminée en pierre, un sol vert et du papier peint.

畳敷きのリビングは床座となり天井高さが際立ちます。デッキと室内は同じ高さとし室内から屋外の連続感を作りました。
Cette photo montre un petit salon ouvert avec une salle de réception, un sol de tatami, un téléviseur fixé au mur, un sol marron, poutres apparentes, du papier peint et un mur vert.
Cette photo montre un petit salon ouvert avec une salle de réception, un sol de tatami, un téléviseur fixé au mur, un sol marron, poutres apparentes, du papier peint et un mur vert.
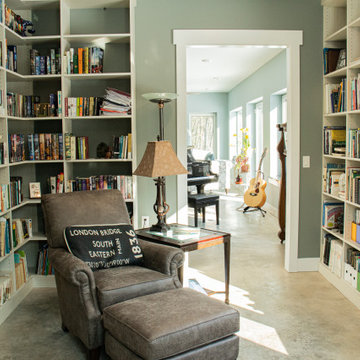
Exemple d'un salon chic de taille moyenne et ouvert avec une bibliothèque ou un coin lecture, un mur vert, sol en béton ciré et un sol gris.
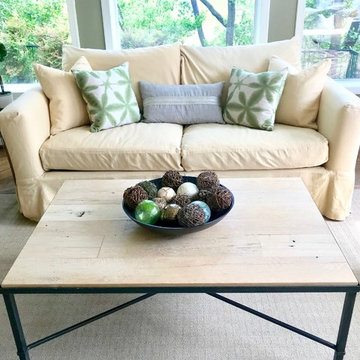
Idée de décoration pour un grand salon tradition ouvert avec un mur vert, moquette, une cheminée standard, un manteau de cheminée en carrelage, un téléviseur fixé au mur et un sol blanc.
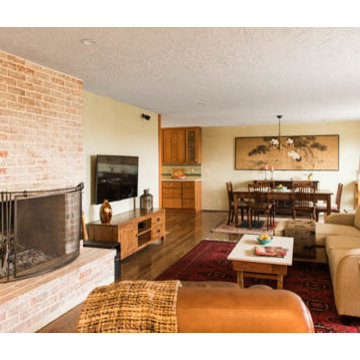
Exemple d'un salon rétro de taille moyenne et ouvert avec un mur vert, parquet foncé, une cheminée standard, un manteau de cheminée en brique et un téléviseur fixé au mur.
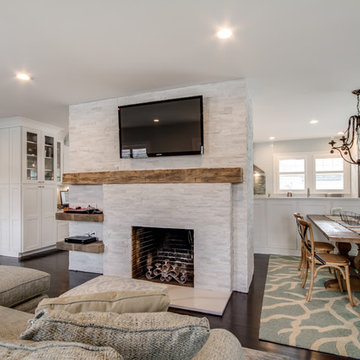
Jose Alfano
Aménagement d'un salon montagne de taille moyenne et ouvert avec une salle de réception, un mur vert, parquet foncé, une cheminée standard, un manteau de cheminée en carrelage et un téléviseur fixé au mur.
Aménagement d'un salon montagne de taille moyenne et ouvert avec une salle de réception, un mur vert, parquet foncé, une cheminée standard, un manteau de cheminée en carrelage et un téléviseur fixé au mur.
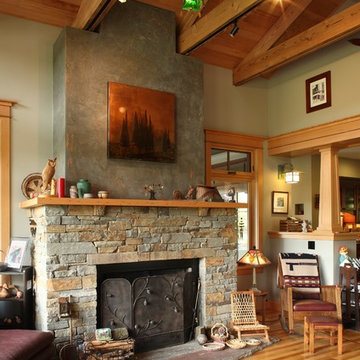
We designed our own trusses to allow adjustable overhead lighting to be be incorporated into the design.
Inspiration pour un grand salon craftsman ouvert avec un mur vert, parquet clair, une cheminée standard et un manteau de cheminée en pierre.
Inspiration pour un grand salon craftsman ouvert avec un mur vert, parquet clair, une cheminée standard et un manteau de cheminée en pierre.
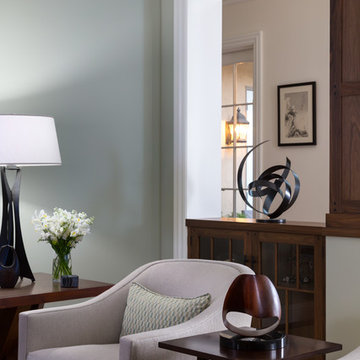
Interior Design:
Anne Norton
AND interior Design Studio
Berkeley, CA 94707
Cette image montre un très grand salon design ouvert avec une salle de réception, un mur vert, un sol en bois brun, une cheminée standard, un manteau de cheminée en pierre, aucun téléviseur et un sol marron.
Cette image montre un très grand salon design ouvert avec une salle de réception, un mur vert, un sol en bois brun, une cheminée standard, un manteau de cheminée en pierre, aucun téléviseur et un sol marron.
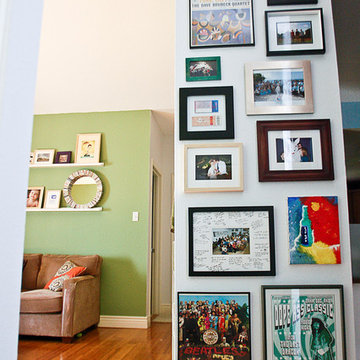
Living room with green accent wall. Floor to ceiling gallery wall to display art, framed photos, and records.
Exemple d'un petit salon éclectique ouvert avec un mur vert.
Exemple d'un petit salon éclectique ouvert avec un mur vert.
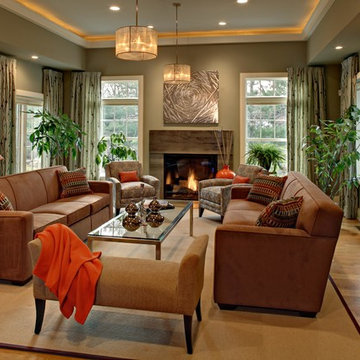
This living room truly embraces its contemporary vibe while being inviting and comfortable. A vintage glass front vitrine displays the clients various collectibles and is very much at home with the clean lines of the furnishings and art work. A basic color on the rug allows the richer colors of the ultra suede custom sofas to pop. Floor outlets planned early on allow for floor lamps.
Wing Wong
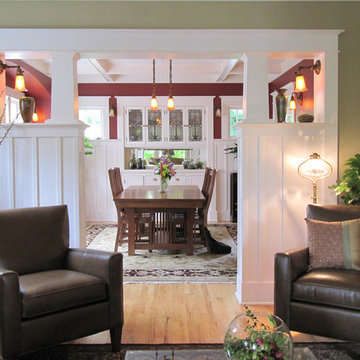
View from living to dining room shows contrast in character of linked spaces with soothing gray-green walls in one, a vibrant red in the other. Owners did a terrific job with colors and details. Paints are BM "Huntington Beige" (gray-green) for living room walls and "Confederate Red" for dining room. "Atrium White" is used throughout for trim.
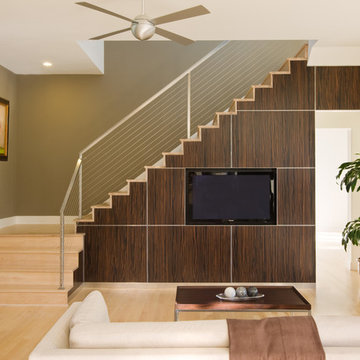
Published:
The Good Life, January 2009
Professional Builder, Annual Green Issue November 2010
Photo Credit: Coles Hairtston
Aménagement d'un salon contemporain ouvert avec un mur vert et un téléviseur fixé au mur.
Aménagement d'un salon contemporain ouvert avec un mur vert et un téléviseur fixé au mur.
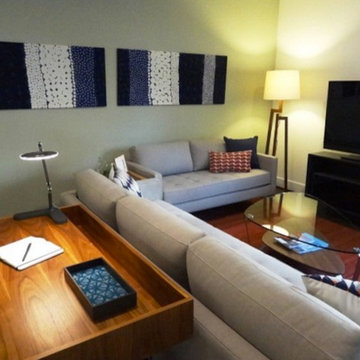
Cette image montre un petit salon minimaliste ouvert avec un mur vert et un téléviseur indépendant.

Elegant living room with fireplace and chic lighting solutions. Wooden furniture and indoor plants creating a natural atmosphere. Bay windows looking into the back garden, letting in natural light, presenting a well-lit formal living room.
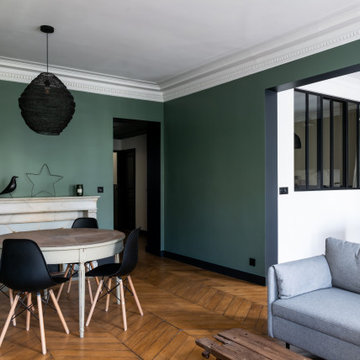
Rénovation complète et restructuration des espaces d'un appartement parisien de 70m2 avec la création d'une chambre en plus.
Sobriété et élégance sont de mise pour ce projet au style masculin affirmé où le noir sert de fil conducteur, en contraste avec un joli vert profond.
Chaque pièce est optimisée grâce à des rangements sur mesure. Résultat : un classique chic intemporel qui mixe l'ancien au contemporain.
Idées déco de salons ouverts avec un mur vert
7