Idées déco de salons ouverts avec un mur violet
Trier par :
Budget
Trier par:Populaires du jour
21 - 40 sur 537 photos
1 sur 3
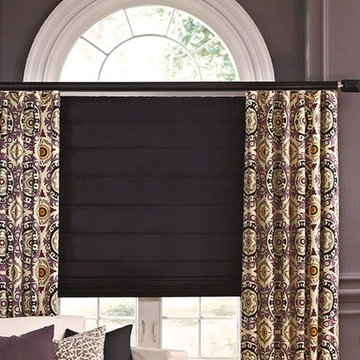
Idée de décoration pour un salon tradition de taille moyenne et ouvert avec un mur violet et aucun téléviseur.
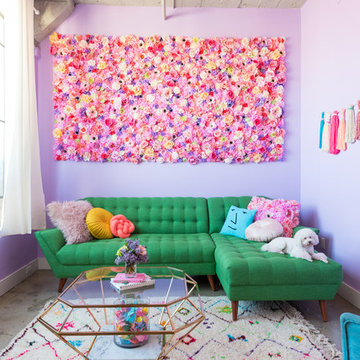
Fitzgerald Collection in Key Largo Kelly Green- https://joybird.com/sofas/fitzgerald-sofa/
Corrine Grey Pillow - https://joybird.com/pillows/corrine-grey-pillow/
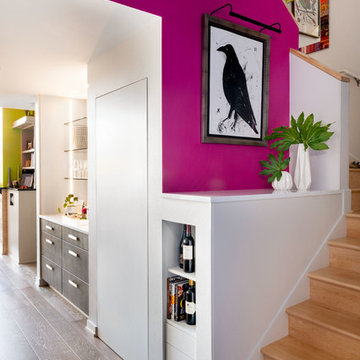
Blackstone Edge
Idée de décoration pour un salon minimaliste de taille moyenne et ouvert avec un mur violet, un sol en bois brun, une cheminée standard et un manteau de cheminée en pierre.
Idée de décoration pour un salon minimaliste de taille moyenne et ouvert avec un mur violet, un sol en bois brun, une cheminée standard et un manteau de cheminée en pierre.
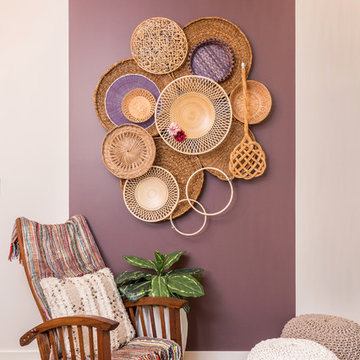
Phil Crozier
Inspiration pour un salon bohème ouvert et de taille moyenne avec un mur violet et un sol en vinyl.
Inspiration pour un salon bohème ouvert et de taille moyenne avec un mur violet et un sol en vinyl.
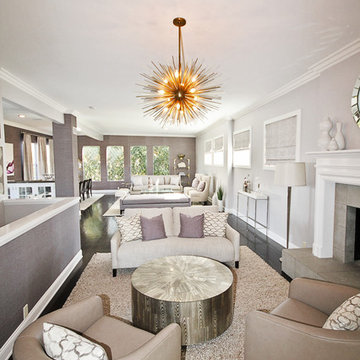
Idées déco pour un grand salon classique ouvert avec une cheminée standard, un mur violet, parquet foncé, un manteau de cheminée en pierre et aucun téléviseur.
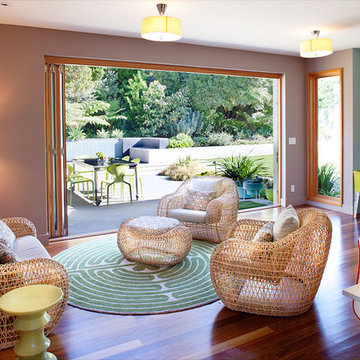
Photography: Frederic Neema
Idées déco pour un salon contemporain ouvert et de taille moyenne avec un mur violet, une salle de réception, un sol en bois brun, aucune cheminée, aucun téléviseur et un sol marron.
Idées déco pour un salon contemporain ouvert et de taille moyenne avec un mur violet, une salle de réception, un sol en bois brun, aucune cheminée, aucun téléviseur et un sol marron.
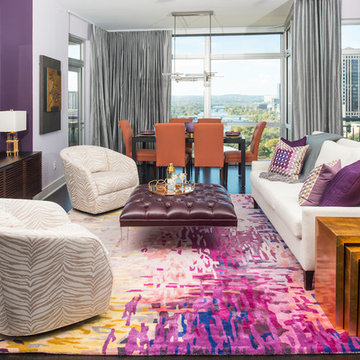
The living and dining area of the home were completely reoriented. The dining area is repositioned to the space within the windows, taking advantage of a stunning view of Lady Bird Lake and downtown Austin. The color palette was chosen to reflect the hues of the setting sun. An ottoman upholstered in plum leather appears to float on acrylic legs.
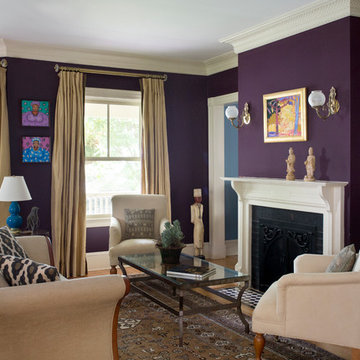
Looking at this home today, you would never know that the project began as a poorly maintained duplex. Luckily, the homeowners saw past the worn façade and engaged our team to uncover and update the Victorian gem that lay underneath. Taking special care to preserve the historical integrity of the 100-year-old floor plan, we returned the home back to its original glory as a grand, single family home.
The project included many renovations, both small and large, including the addition of a a wraparound porch to bring the façade closer to the street, a gable with custom scrollwork to accent the new front door, and a more substantial balustrade. Windows were added to bring in more light and some interior walls were removed to open up the public spaces to accommodate the family’s lifestyle.
You can read more about the transformation of this home in Old House Journal: http://www.cummingsarchitects.com/wp-content/uploads/2011/07/Old-House-Journal-Dec.-2009.pdf
Photo Credit: Eric Roth
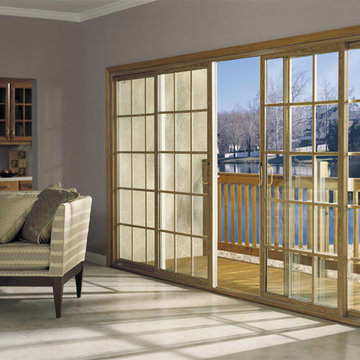
Exemple d'un grand salon tendance ouvert avec un bar de salon, un mur violet, un sol en carrelage de porcelaine, aucune cheminée, aucun téléviseur et un sol blanc.

Our client was an avid reader and memorabilia collector. It was important for there to be an area to showcase all of these items for all to see.
Having access to cozy corners to read and relax in was also important

This is the informal den or family room of the home. Slipcovers were used on the lighter colored items to keep everything washable and easy to maintain. Coffee tables were replaced with two oversized tufted ottomans in dark gray which sit on a custom made beige and cream zebra pattern rug. The lilac and white wallpaper was carried to this room from the adjacent kitchen. Dramatic linen window treatments were hung on oversized black wood rods, giving the room height and importance.
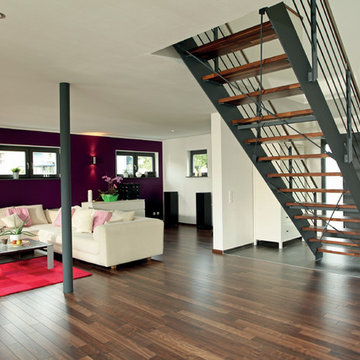
Der Pultdachentwurf „Ventur“ bietet auf zwei vollwertigen Wohnetagen über 180 m² Platz. Dank des Pultdaches und dem extra hohen Kniestock liegt die Raumhöhe im Dachgeschoss bei 2,25 m – ein exklusives, modernes Wohngefühl! Mit bodentiefen Fenstern, einer flexiblen Zimmeraufteilung und klaren architektonischen Linien verströmt „Ventur“ Lebensart pur. © FingerHaus GmbH
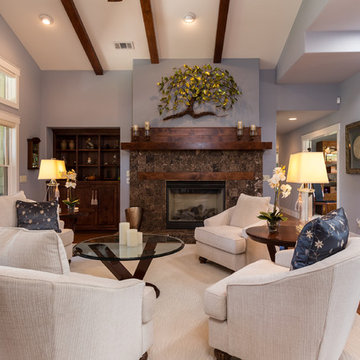
Cavan Hadley
Idées déco pour un salon classique de taille moyenne et ouvert avec un mur violet, un sol en bois brun, une cheminée standard et un manteau de cheminée en carrelage.
Idées déco pour un salon classique de taille moyenne et ouvert avec un mur violet, un sol en bois brun, une cheminée standard et un manteau de cheminée en carrelage.
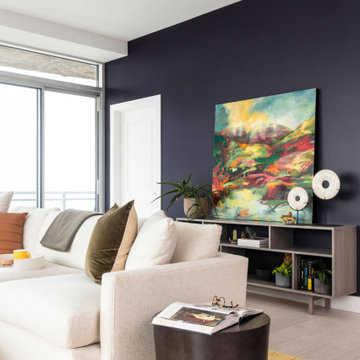
Wrapped in glass, this showstopping space has views on top of views! With all the natural light flooding into this space we were able to continue the handsome color palette and create those moments of contrast we long for. We kept the furniture low (cuz views), added a punchy rug to pop against the roomy sectional, and introduced curved accent pieces to offset the linear architecture of the space.
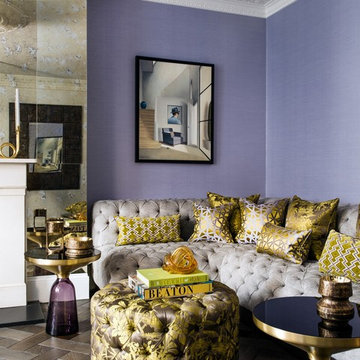
Patrick Williamson
Cette photo montre un salon éclectique de taille moyenne et ouvert avec un mur violet, parquet foncé, une cheminée standard, un manteau de cheminée en pierre et un sol marron.
Cette photo montre un salon éclectique de taille moyenne et ouvert avec un mur violet, parquet foncé, une cheminée standard, un manteau de cheminée en pierre et un sol marron.
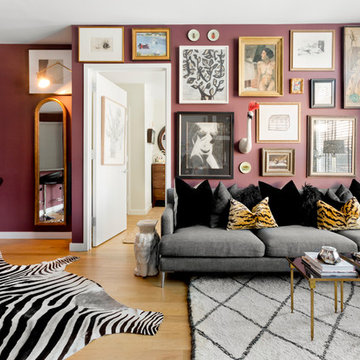
Photo: Rikki Snyder © 2016 Houzz
Idées déco pour un salon éclectique ouvert avec un mur violet et parquet clair.
Idées déco pour un salon éclectique ouvert avec un mur violet et parquet clair.
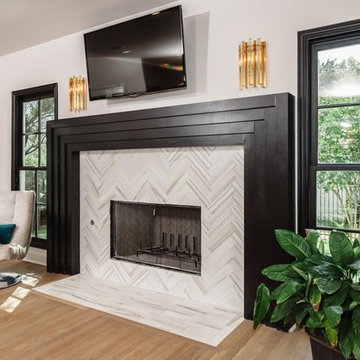
Idée de décoration pour un salon minimaliste de taille moyenne et ouvert avec un mur violet, parquet clair, une cheminée standard, un manteau de cheminée en carrelage et un téléviseur fixé au mur.
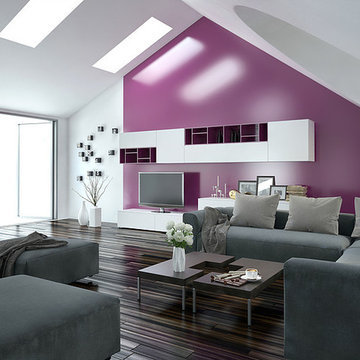
Inspiration pour un salon design de taille moyenne et ouvert avec un mur violet, parquet foncé, un téléviseur indépendant et un sol marron.
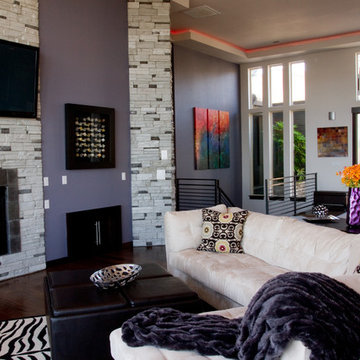
For more of this Washougal, WA home Designed by Judy Cusack - Transitional Designs, LLC please follow link to drop box- - If any further questions please contact Judy Cusack at judy@judycusackdesign.com ~ 425-221-0443
Jesse Prentice ~ jesse@abeautifuldominion.com
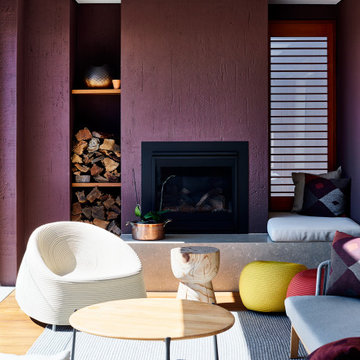
Idées déco pour un grand salon contemporain ouvert avec un mur violet, un sol en bois brun, une cheminée standard, un manteau de cheminée en métal et un sol beige.
Idées déco de salons ouverts avec un mur violet
2