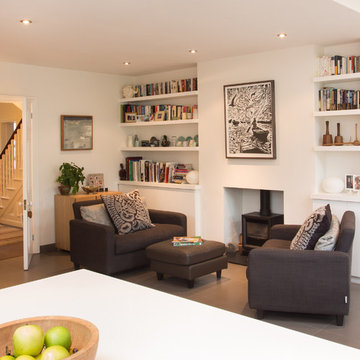Idées déco de salons ouverts avec un poêle à bois
Trier par :
Budget
Trier par:Populaires du jour
161 - 180 sur 7 939 photos
1 sur 3
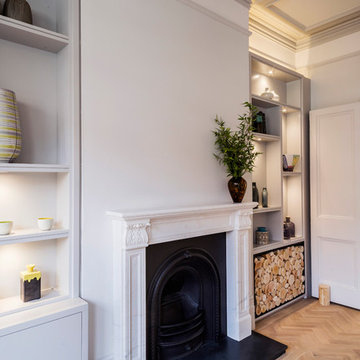
In the living and dining rooms new light greyed oak parquet floors and traditional white marble fireplaces were specified.
Bespoke pale grey lacquer joinery was designed and installed either side of the fireplaces in both rooms, incorporating plenty of storage, with asymmetrical shelving which was lit with individual accent in joinery spotlights. At the side of one of the fireplaces a black steel log store was incorporated.
Both the dining and living rooms had the original ornate plaster ceilings, however they had been painted white throughout and were visually lost. This feature was brought back by painting the plaster relief in close, but contrasting, tones of grey to emphasis the detail.
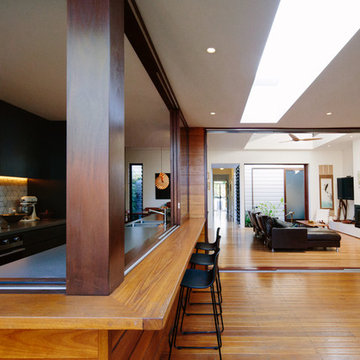
Ann-Louise Buck
Inspiration pour un salon design de taille moyenne et ouvert avec un mur blanc, un sol en bois brun, un poêle à bois, un manteau de cheminée en métal et un téléviseur fixé au mur.
Inspiration pour un salon design de taille moyenne et ouvert avec un mur blanc, un sol en bois brun, un poêle à bois, un manteau de cheminée en métal et un téléviseur fixé au mur.
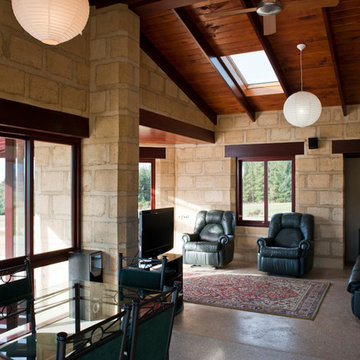
Inspiration pour un salon chalet de taille moyenne et ouvert avec un mur beige, sol en béton ciré, un poêle à bois et un téléviseur indépendant.

In the gathering space of the great room, there is conversational seating for eight or more... and perfect seating for television viewing for the couple who live here, when it's just the two of them.

薪ストーブを設置したリビングダイニング。フローリングは手斧掛け、壁面一部に黒革鉄板貼り、天井は柿渋とどことなく和を連想させる黒いモダンな空間。アイアンのパーテーションとソファはオリジナル。
Réalisation d'un grand salon minimaliste ouvert avec un mur blanc, un sol en bois brun, un poêle à bois, un manteau de cheminée en métal, un téléviseur indépendant, poutres apparentes et du lambris de bois.
Réalisation d'un grand salon minimaliste ouvert avec un mur blanc, un sol en bois brun, un poêle à bois, un manteau de cheminée en métal, un téléviseur indépendant, poutres apparentes et du lambris de bois.
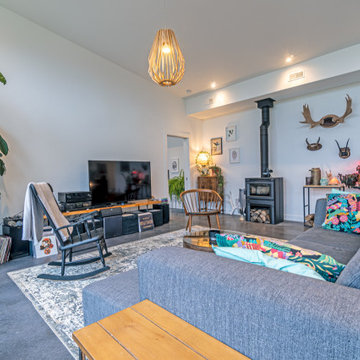
Cette image montre un salon bohème de taille moyenne et ouvert avec sol en béton ciré, un poêle à bois et un sol gris.
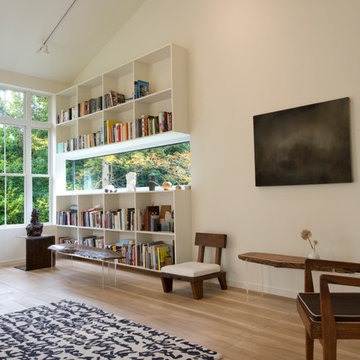
Réalisation d'un salon champêtre de taille moyenne et ouvert avec un mur blanc, parquet clair, un poêle à bois, un manteau de cheminée en plâtre, un téléviseur encastré et un sol marron.
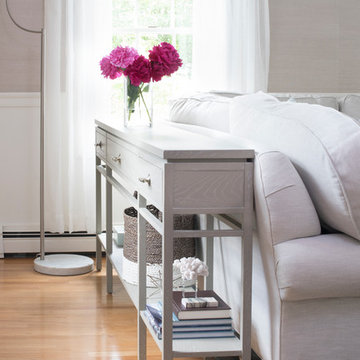
Kim Case Photography
Réalisation d'un grand salon marin ouvert avec une salle de réception, un mur gris, un sol en bois brun, un poêle à bois, un manteau de cheminée en bois, un téléviseur encastré et un sol marron.
Réalisation d'un grand salon marin ouvert avec une salle de réception, un mur gris, un sol en bois brun, un poêle à bois, un manteau de cheminée en bois, un téléviseur encastré et un sol marron.
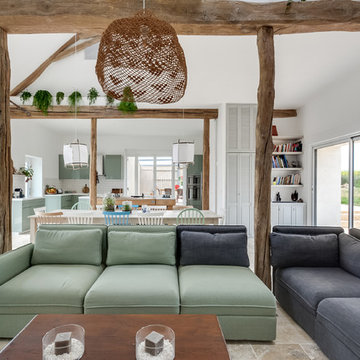
Meero
Réalisation d'un grand salon nordique ouvert avec une salle de réception, un mur blanc, un sol en marbre, un poêle à bois, un téléviseur indépendant et un sol beige.
Réalisation d'un grand salon nordique ouvert avec une salle de réception, un mur blanc, un sol en marbre, un poêle à bois, un téléviseur indépendant et un sol beige.
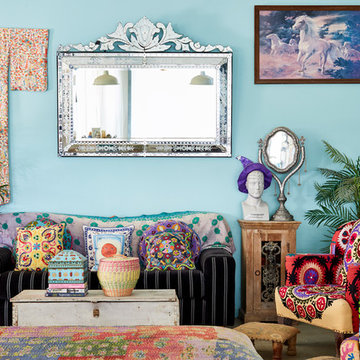
Jessie Prince Photography
Réalisation d'un salon bohème ouvert avec un mur bleu, sol en béton ciré, un poêle à bois et un téléviseur indépendant.
Réalisation d'un salon bohème ouvert avec un mur bleu, sol en béton ciré, un poêle à bois et un téléviseur indépendant.
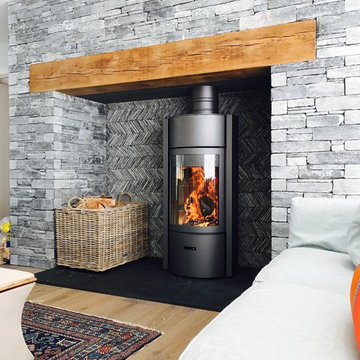
Inspiration pour un grand salon marin ouvert avec un mur blanc, parquet clair, un poêle à bois et un manteau de cheminée en pierre.
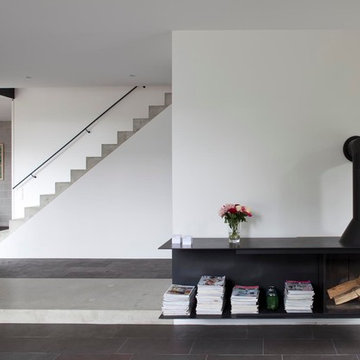
Architekten: Reich-Seiler Architekten Karlsruhe
Exemple d'un salon tendance ouvert avec un mur gris, un poêle à bois et un manteau de cheminée en métal.
Exemple d'un salon tendance ouvert avec un mur gris, un poêle à bois et un manteau de cheminée en métal.
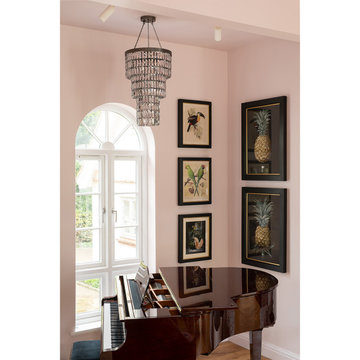
Inspiration pour un grand salon traditionnel ouvert avec une salle de musique, un mur rose, parquet clair, un poêle à bois, un manteau de cheminée en pierre, un sol beige et un plafond voûté.

We took an ordinary living room and transformed it into an oasis! We added a round, adobe-style fireplace, beams to the vaulted ceiling, stucco on the walls, and a beautiful chandelier to create this cozy and stylish living room.
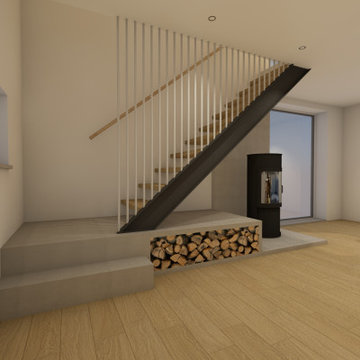
Inspiration pour un salon nordique de taille moyenne et ouvert avec une salle de réception, un mur blanc, un sol en bois brun, un poêle à bois, un manteau de cheminée en pierre, aucun téléviseur et un sol beige.
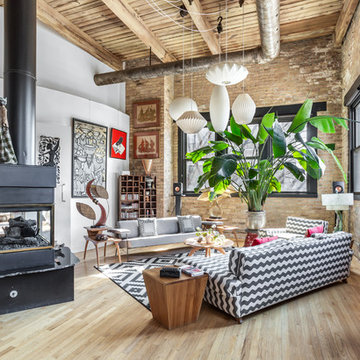
To create a global infusion-style, in this Chicago loft we utilized colorful textiles, richly colored furniture, and modern furniture, patterns, and colors.
Project designed by Skokie renovation firm, Chi Renovation & Design - general contractors, kitchen and bath remodelers, and design & build company. They serve the Chicago area and its surrounding suburbs, with an emphasis on the North Side and North Shore. You'll find their work from the Loop through Lincoln Park, Skokie, Evanston, Wilmette, and all the way up to Lake Forest.
For more about Chi Renovation & Design, click here: https://www.chirenovation.com/
To learn more about this project, click here:
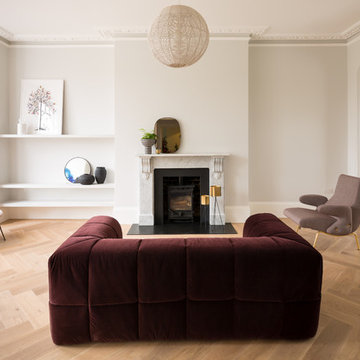
Adam Scott
Idée de décoration pour un salon design ouvert avec une salle de réception, un mur beige, parquet clair, un poêle à bois, un manteau de cheminée en métal et un sol beige.
Idée de décoration pour un salon design ouvert avec une salle de réception, un mur beige, parquet clair, un poêle à bois, un manteau de cheminée en métal et un sol beige.
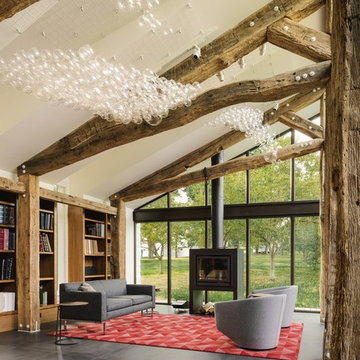
PC: Joe Fletcher for Dwell
Idée de décoration pour un salon design ouvert avec un mur beige, un poêle à bois et un sol gris.
Idée de décoration pour un salon design ouvert avec un mur beige, un poêle à bois et un sol gris.
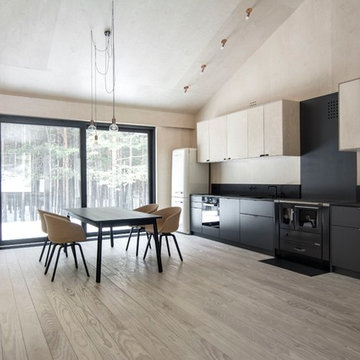
INT2 architecture
Idée de décoration pour un salon de taille moyenne et ouvert avec un mur beige, parquet peint, un poêle à bois, un manteau de cheminée en métal, un téléviseur indépendant et un sol beige.
Idée de décoration pour un salon de taille moyenne et ouvert avec un mur beige, parquet peint, un poêle à bois, un manteau de cheminée en métal, un téléviseur indépendant et un sol beige.
Idées déco de salons ouverts avec un poêle à bois
9
