Idées déco de salons ouverts avec un sol bleu
Trier par :
Budget
Trier par:Populaires du jour
1 - 20 sur 385 photos
1 sur 3

Cristina Danielle Photography
Cette photo montre un grand salon bord de mer ouvert avec une cheminée standard, un manteau de cheminée en brique, un mur gris, moquette, un téléviseur fixé au mur et un sol bleu.
Cette photo montre un grand salon bord de mer ouvert avec une cheminée standard, un manteau de cheminée en brique, un mur gris, moquette, un téléviseur fixé au mur et un sol bleu.

Shelby Halberg Photography
Inspiration pour un grand salon design ouvert avec un mur blanc, une salle de réception, moquette, aucune cheminée, aucun téléviseur et un sol bleu.
Inspiration pour un grand salon design ouvert avec un mur blanc, une salle de réception, moquette, aucune cheminée, aucun téléviseur et un sol bleu.

Cette photo montre un grand salon bord de mer ouvert avec un mur blanc, cheminée suspendue, une salle de réception, parquet peint, un manteau de cheminée en métal, aucun téléviseur et un sol bleu.
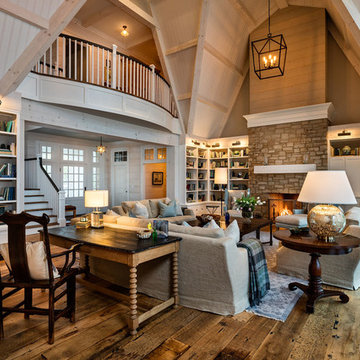
www.steinbergerphotos.com
Idées déco pour un salon campagne de taille moyenne et ouvert avec une salle de réception, un mur blanc, parquet foncé, une cheminée standard, aucun téléviseur et un sol bleu.
Idées déco pour un salon campagne de taille moyenne et ouvert avec une salle de réception, un mur blanc, parquet foncé, une cheminée standard, aucun téléviseur et un sol bleu.
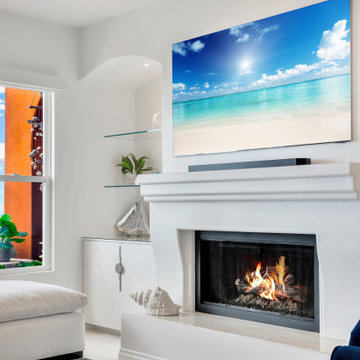
We added the soffit with arches, floating glass shelves and enclosed storage on each side of the fireplace. Replaced her TV with the new Art led TV. Replaced the wall color that reflects the blues that she loves in her room. Applied soft colored solar shades as window treatment not only to protect her furniture from the sun but to soften the feel in this bright living room
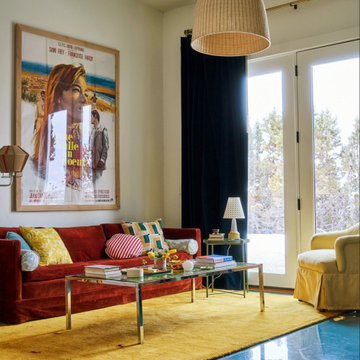
Idées déco pour un salon romantique de taille moyenne et ouvert avec un mur beige, sol en béton ciré, aucune cheminée, aucun téléviseur et un sol bleu.
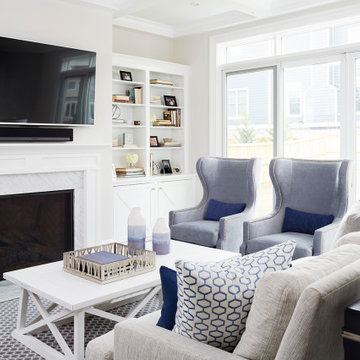
Comfortable and welcoming blue & white living room with wingback chairs, beige sofa, built-in storage, and fireplace with marble surround
Photo by Stacy Zarin Goldberg Photography

Photo by Eric Rorer
While we adore all of our clients and the beautiful structures which we help fill and adorn, like a parent adores all of their children, this recent mid-century modern interior design project was a particular delight.
This client, a smart, energetic, creative, happy person, a man who, in-person, presents as refined and understated — he wanted color. Lots of color. When we introduced some color, he wanted even more color: Bright pops; lively art.
In fact, it started with the art.
This new homeowner was shopping at SLATE ( https://slateart.net) for art one day… many people choose art as the finishing touches to an interior design project, however this man had not yet hired a designer.
He mentioned his predicament to SLATE principal partner (and our dear partner in art sourcing) Danielle Fox, and she promptly referred him to us.
At the time that we began our work, the client and his architect, Jack Backus, had finished up a massive remodel, a thoughtful and thorough update of the elegant, iconic mid-century structure (originally designed by Ratcliff & Ratcliff) for modern 21st-century living.
And when we say, “the client and his architect” — we mean it. In his professional life, our client owns a metal fabrication company; given his skills and knowledge of engineering, build, and production, he elected to act as contractor on the project.
His eye for metal and form made its way into some of our furniture selections, in particular the coffee table in the living room, fabricated and sold locally by Turtle and Hare.
Color for miles: One of our favorite aspects of the project was the long hallway. By choosing to put nothing on the walls, and adorning the length of floor with an amazing, vibrant, patterned rug, we created a perfect venue. The rug stands out, drawing attention to the art on the floor.
In fact, the rugs in each room were as thoughtfully selected for color and design as the art on the walls. In total, on this project, we designed and decorated the living room, family room, master bedroom, and back patio. (Visit www.lmbinteriors.com to view the complete portfolio of images.)
While my design firm is known for our work with traditional and transitional architecture, and we love those projects, I think it is clear from this project that Modern is also our cup of tea.
If you have a Modern house and are thinking about how to make it more vibrantly YOU, contact us for a consultation.
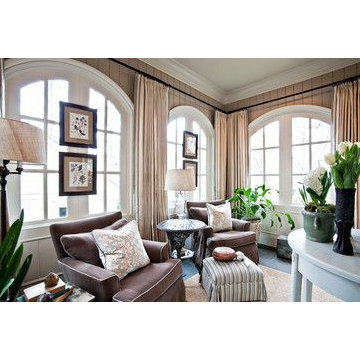
Arched Windows with Curtains - Armchairs with Throw Pillows - Victorian Style - Rustic Lamps - Green Fabric - Made in the U.S.A.
Ferrufino Interiors
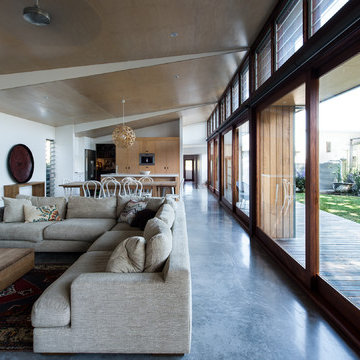
Shane Blue
Idée de décoration pour un grand salon design ouvert avec sol en béton ciré et un sol bleu.
Idée de décoration pour un grand salon design ouvert avec sol en béton ciré et un sol bleu.
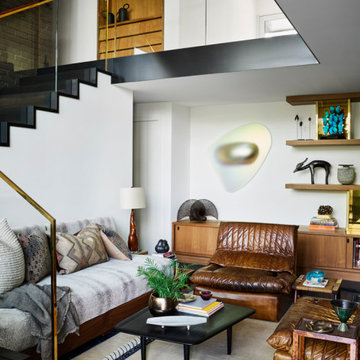
Aménagement d'un salon rétro de taille moyenne et ouvert avec un mur blanc, un sol en carrelage de céramique et un sol bleu.
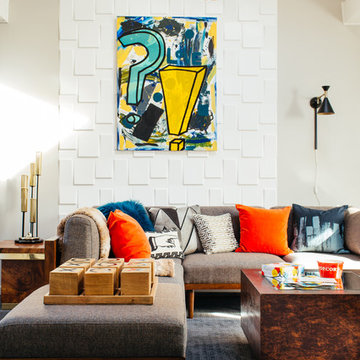
Diane Rath, www.therathproject.com
Sectional: Soto 5-pc. Modular Sectional Sofa
Exemple d'un salon tendance de taille moyenne et ouvert avec un mur blanc, moquette, une salle de réception, un sol bleu et un plafond cathédrale.
Exemple d'un salon tendance de taille moyenne et ouvert avec un mur blanc, moquette, une salle de réception, un sol bleu et un plafond cathédrale.
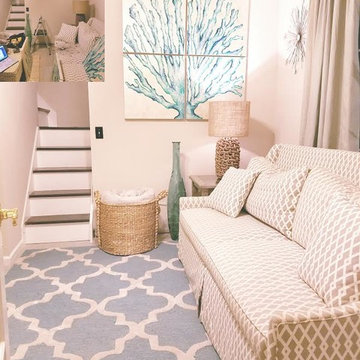
Idée de décoration pour un salon marin de taille moyenne et ouvert avec un mur beige, moquette, un sol bleu, une salle de réception et éclairage.

Cette image montre un salon traditionnel de taille moyenne et ouvert avec un mur blanc, parquet clair, une cheminée standard, un manteau de cheminée en carrelage, un sol bleu, un plafond en lambris de bois et du lambris.
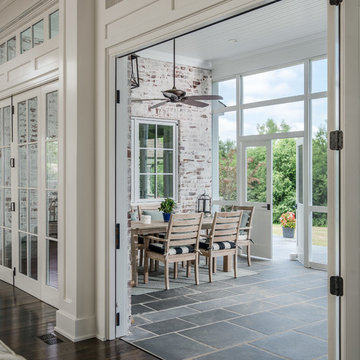
Garett & Carrie Buell of Studiobuell / studiobuell.com
Aménagement d'un salon classique ouvert avec un mur blanc, un sol en travertin et un sol bleu.
Aménagement d'un salon classique ouvert avec un mur blanc, un sol en travertin et un sol bleu.
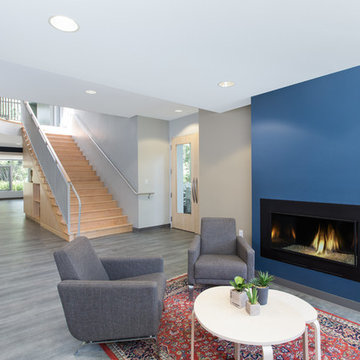
Samara Vise, Photographer and Abacus Architects
Aménagement d'un salon contemporain de taille moyenne et ouvert avec un mur beige, un sol en vinyl, une cheminée ribbon, un manteau de cheminée en plâtre, aucun téléviseur, un sol bleu et éclairage.
Aménagement d'un salon contemporain de taille moyenne et ouvert avec un mur beige, un sol en vinyl, une cheminée ribbon, un manteau de cheminée en plâtre, aucun téléviseur, un sol bleu et éclairage.
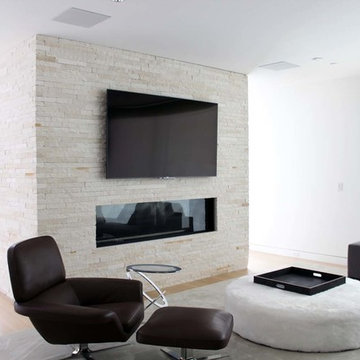
Cette photo montre un salon moderne de taille moyenne et ouvert avec un mur blanc, parquet clair, une cheminée ribbon, un manteau de cheminée en pierre, un téléviseur fixé au mur et un sol bleu.
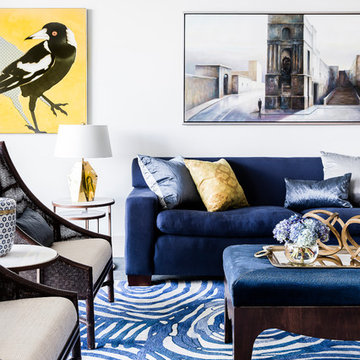
Maree Homer Photography Sydney Australia
Cette image montre un grand salon traditionnel ouvert avec une salle de réception, un mur bleu, moquette, aucune cheminée, aucun téléviseur et un sol bleu.
Cette image montre un grand salon traditionnel ouvert avec une salle de réception, un mur bleu, moquette, aucune cheminée, aucun téléviseur et un sol bleu.
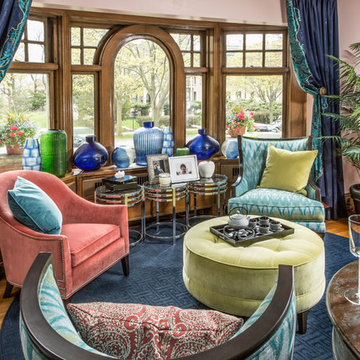
Photo: Edmunds Studios
Design: Ethan Allen
Exemple d'un petit salon chic ouvert avec un mur rose, parquet clair, aucune cheminée, aucun téléviseur et un sol bleu.
Exemple d'un petit salon chic ouvert avec un mur rose, parquet clair, aucune cheminée, aucun téléviseur et un sol bleu.
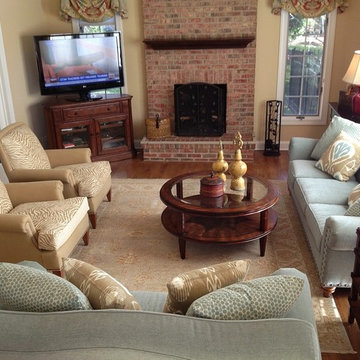
Robin LaMonte
This living room was updated for a family with young children. All fabrics are high performance Teflon treated fabrics.
Round coffee table prevents bumps from sharp corners.
Idées déco de salons ouverts avec un sol bleu
1