Idées déco de salons ouverts avec un sol noir
Trier par :
Budget
Trier par:Populaires du jour
141 - 160 sur 1 889 photos
1 sur 3
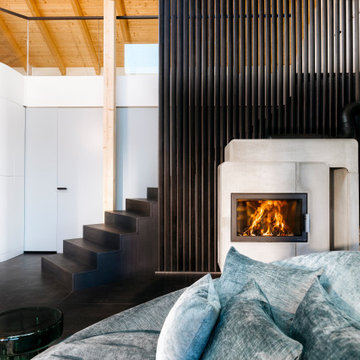
Offenes Wohnzimmer mit drehbarem Sofa, Kamin, offener Treppe zur Galerie mit Holzlamellen.
Réalisation d'un grand salon design en bois ouvert avec une salle de réception, un sol en carrelage de céramique, un poêle à bois, un manteau de cheminée en béton, un téléviseur dissimulé et un sol noir.
Réalisation d'un grand salon design en bois ouvert avec une salle de réception, un sol en carrelage de céramique, un poêle à bois, un manteau de cheminée en béton, un téléviseur dissimulé et un sol noir.
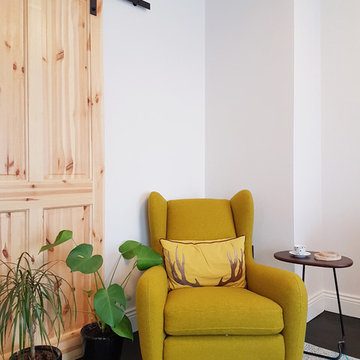
Aménagement d'un salon scandinave de taille moyenne et ouvert avec une bibliothèque ou un coin lecture, un mur gris, parquet foncé, un téléviseur fixé au mur et un sol noir.
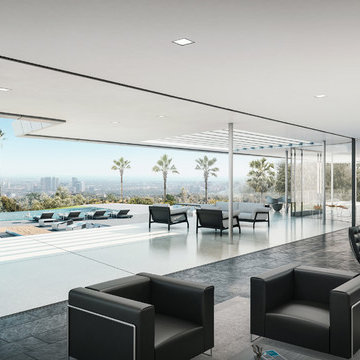
Living room view towards view and pool deck.
Cette photo montre un très grand salon moderne ouvert avec un mur blanc, un sol en carrelage de porcelaine, un sol noir, une salle de réception, aucune cheminée et aucun téléviseur.
Cette photo montre un très grand salon moderne ouvert avec un mur blanc, un sol en carrelage de porcelaine, un sol noir, une salle de réception, aucune cheminée et aucun téléviseur.
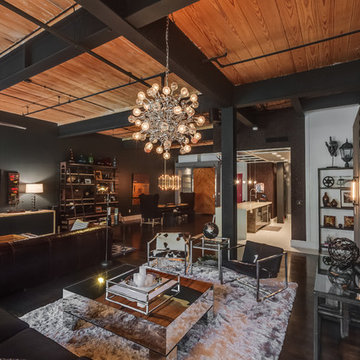
Idées déco pour un grand salon industriel ouvert avec un mur noir, parquet peint, aucune cheminée, un téléviseur fixé au mur et un sol noir.
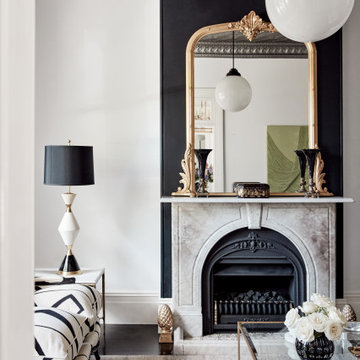
Introducing a mix of both modern and traditional elements to create an interesting and comfortable open plan space.
Aménagement d'un salon victorien ouvert avec une salle de réception, un mur blanc, parquet foncé, un manteau de cheminée en pierre, aucun téléviseur et un sol noir.
Aménagement d'un salon victorien ouvert avec une salle de réception, un mur blanc, parquet foncé, un manteau de cheminée en pierre, aucun téléviseur et un sol noir.
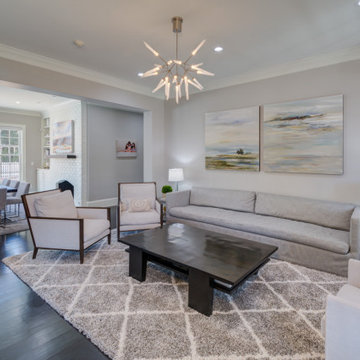
Idée de décoration pour un salon tradition de taille moyenne et ouvert avec un mur gris, parquet foncé, aucune cheminée, un téléviseur fixé au mur et un sol noir.
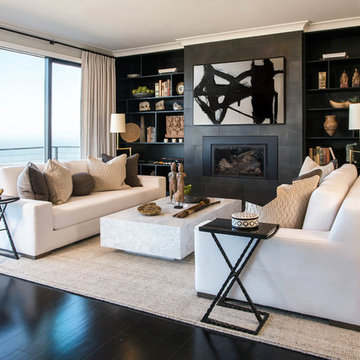
Réalisation d'un grand salon design ouvert avec un mur gris, parquet foncé, une cheminée standard, un manteau de cheminée en carrelage et un sol noir.

Idées déco pour un grand salon moderne ouvert avec une salle de réception, un mur jaune, sol en béton ciré, une cheminée ribbon, un manteau de cheminée en plâtre, aucun téléviseur et un sol noir.
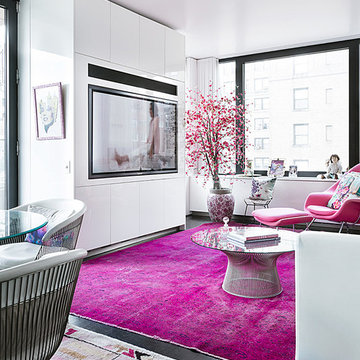
Photography by Hulya Kolabas
Exemple d'un petit salon tendance ouvert avec un mur blanc, parquet foncé, un téléviseur encastré et un sol noir.
Exemple d'un petit salon tendance ouvert avec un mur blanc, parquet foncé, un téléviseur encastré et un sol noir.
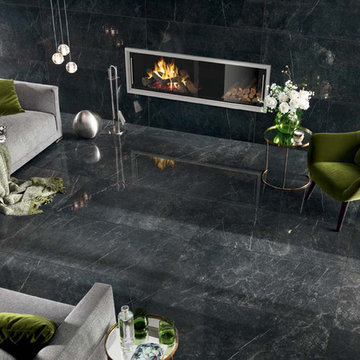
This modern living room has a black marble look porcelain tiles on the floors and walls. The color is called Nero Imperiale Lappato. There is a variety of colors and styles available.
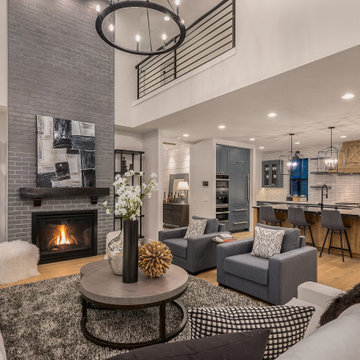
Idées déco pour un grand salon campagne ouvert avec une salle de réception, un mur blanc, une cheminée standard, aucun téléviseur, un sol noir et un manteau de cheminée en brique.
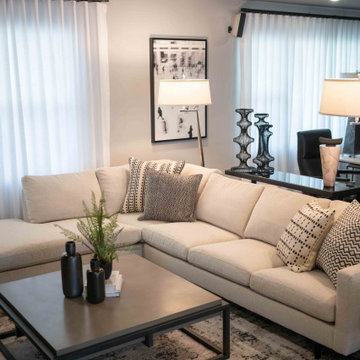
This 1950's home was chopped up with the segmented rooms of the period. The front of the house had two living spaces, separated by a wall with a door opening, and the long-skinny hearth area was difficult to arrange. The kitchen had been remodeled at some point, but was still dated. The homeowners wanted more space, more light, and more MODERN. So we delivered.
We knocked out the walls and added a beam to open up the three spaces. Luxury vinyl tile in a warm, matte black set the base for the space, with light grey walls and a mid-grey ceiling. The fireplace was totally revamped and clad in cut-face black stone.
Cabinetry and built-ins in clear-coated maple add the mid-century vibe, as does the furnishings. And the geometric backsplash was the starting inspiration for everything.
We'll let you just peruse the photos, with before photos at the end, to see just how dramatic the results were!
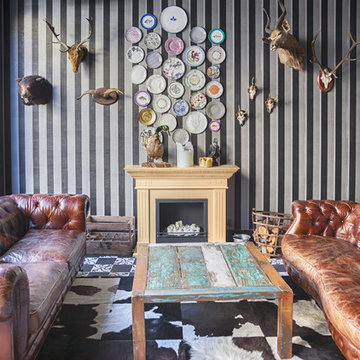
Eclectic living room with striped wallpaper, leather couches and an embossed mantel shelf
Réalisation d'un grand salon bohème ouvert avec un mur multicolore, une cheminée standard, un manteau de cheminée en bois et un sol noir.
Réalisation d'un grand salon bohème ouvert avec un mur multicolore, une cheminée standard, un manteau de cheminée en bois et un sol noir.
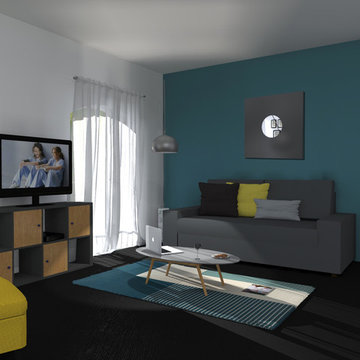
Salon proposition
Cette photo montre un salon scandinave de taille moyenne et ouvert avec un mur bleu, parquet foncé et un sol noir.
Cette photo montre un salon scandinave de taille moyenne et ouvert avec un mur bleu, parquet foncé et un sol noir.
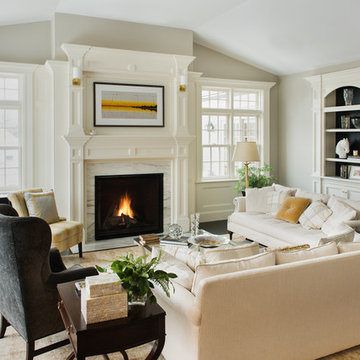
Ben Gebo
Exemple d'un grand salon chic ouvert avec une salle de réception, un mur gris, parquet foncé, une cheminée standard, un manteau de cheminée en pierre, aucun téléviseur et un sol noir.
Exemple d'un grand salon chic ouvert avec une salle de réception, un mur gris, parquet foncé, une cheminée standard, un manteau de cheminée en pierre, aucun téléviseur et un sol noir.
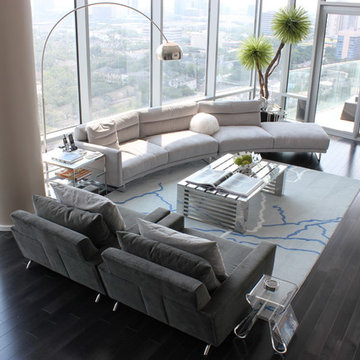
Idées déco pour un grand salon contemporain ouvert avec un mur beige, une salle de réception, parquet foncé et un sol noir.
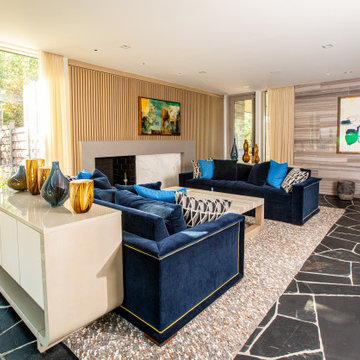
Idée de décoration pour un salon vintage ouvert avec un mur gris, une cheminée standard et un sol noir.
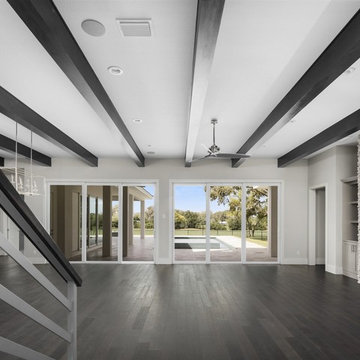
Exemple d'un grand salon chic ouvert avec un mur gris, parquet foncé, une salle de réception, une cheminée ribbon, un manteau de cheminée en pierre, un téléviseur fixé au mur et un sol noir.
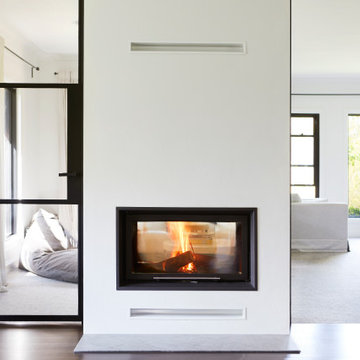
This 90's home received a complete transformation. A renovation on a tight timeframe meant we used our designer tricks to create a home that looks and feels completely different while keeping construction to a bare minimum. This beautiful Dulux 'Currency Creek' kitchen was custom made to fit the original kitchen layout. Opening the space up by adding glass steel framed doors and a double sided Mt Blanc fireplace allowed natural light to flood through.
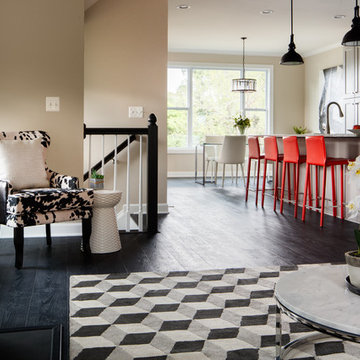
The "L" shaped staircase with landing creates a non-intrusive connection between the terrace level and the main level. Floor is 7-1/2 Inch Quick Step Envique Laminate in Tuxedo Pine. Sherwin Williams Paint #7036 ‘Accessible Beige’.
Idées déco de salons ouverts avec un sol noir
8