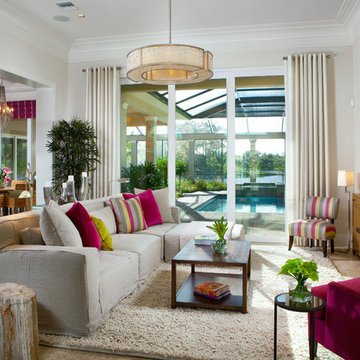Idées déco de salons ouverts
Trier par :
Budget
Trier par:Populaires du jour
1 - 20 sur 361 photos

In this combination living room/ family room, form vs function is at it's best.. Formal enough to host a cocktail party, and comfortable enough to host a football game. The wrap around sectional accommodates 5-6 people and the oversized ottoman has room enough for everyone to put their feet up! The high back, stylized wing chair offers comfort and a lamp for reading. Decorative accessories are placed in the custom built bookcases freeing table top space for drinks, books, etc. Magazines and current reading are neatly placed in the rattan tray for easy access. The overall neutral color palette is punctuated by soft shades of blue around the room.
LORRAINE G VALE
photo by Michael Costa
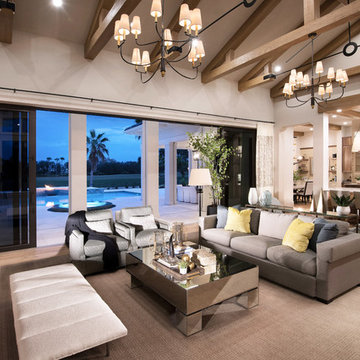
The earthy coastal design features monochromatic, tonal color elements in the backgrounds, with unique layered colors provided by the artwork and furniture fabrics. Bleached hardwood flooring creates a variety of patterns in the main living areas and cork flooring in the library brings warmth to the home.
Wood beam details in both the master bedroom and great room embellish this home with the perfect amount of architectural detailing. An eclectic mixture of decorative lighting fixtures compliment the rooms in the most attractive way. The overall ambiance is one of light Florida living with an air of casual, barefoot elegance.
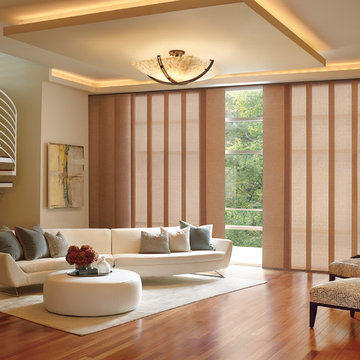
Hunter Douglas
Idées déco pour un grand salon contemporain ouvert avec une salle de réception, un mur beige, parquet foncé, aucune cheminée et aucun téléviseur.
Idées déco pour un grand salon contemporain ouvert avec une salle de réception, un mur beige, parquet foncé, aucune cheminée et aucun téléviseur.
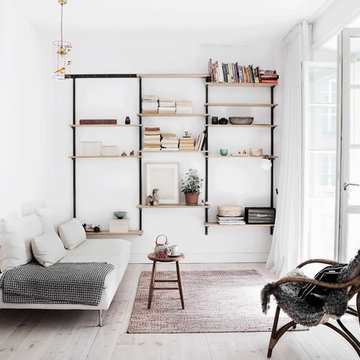
Photographer Anna Malmberg,
apartment Fantastic Frank
Idées déco pour un grand salon scandinave ouvert avec un mur blanc, parquet clair, aucune cheminée, une salle de réception et aucun téléviseur.
Idées déco pour un grand salon scandinave ouvert avec un mur blanc, parquet clair, aucune cheminée, une salle de réception et aucun téléviseur.
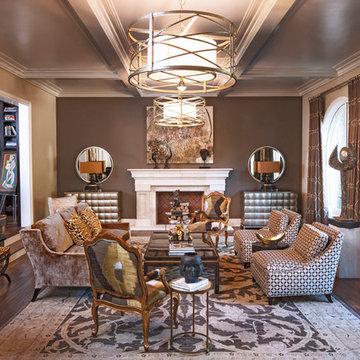
Pasadena Transitional Style Italian Revival Formal Living Room designed by On Madison. Photography by Grey Crawford.
Cette image montre un grand salon traditionnel ouvert avec une salle de réception, parquet foncé, une cheminée standard, aucun téléviseur et un mur marron.
Cette image montre un grand salon traditionnel ouvert avec une salle de réception, parquet foncé, une cheminée standard, aucun téléviseur et un mur marron.
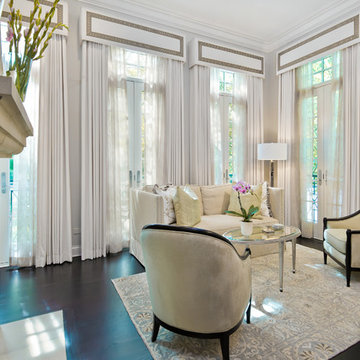
Elizabeth Taich Design is a Chicago-based full-service interior architecture and design firm that specializes in sophisticated yet livable environments.
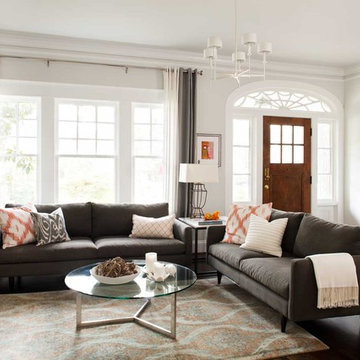
Jeff Herr
Réalisation d'un salon design de taille moyenne et ouvert avec un mur gris, parquet foncé et une salle de réception.
Réalisation d'un salon design de taille moyenne et ouvert avec un mur gris, parquet foncé et une salle de réception.
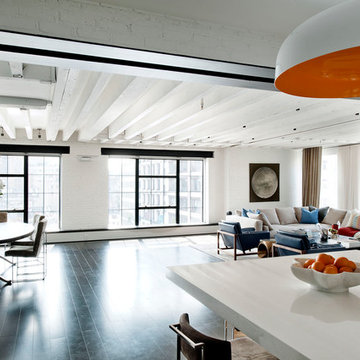
Copyright @ Emily Andrews. All rights reserved.
Cette photo montre un salon industriel ouvert avec un mur blanc et un sol noir.
Cette photo montre un salon industriel ouvert avec un mur blanc et un sol noir.

Aménagement d'un grand salon classique ouvert avec une salle de réception, un mur bleu, parquet foncé, une cheminée standard, un manteau de cheminée en plâtre, un sol multicolore et éclairage.
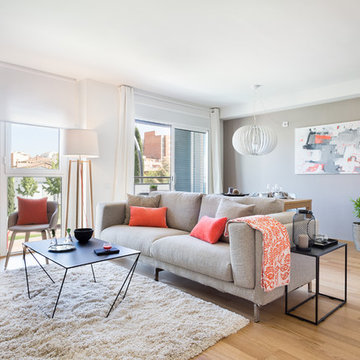
Aménagement d'un salon scandinave de taille moyenne et ouvert avec un mur beige, un sol en bois brun et aucune cheminée.
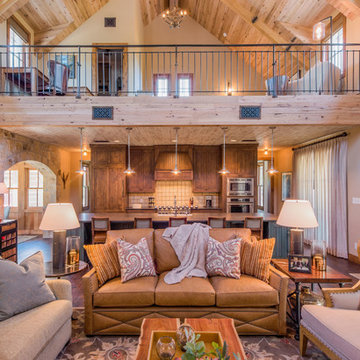
Aménagement d'un salon montagne ouvert avec un mur blanc, une salle de réception, un sol en bois brun, aucune cheminée et aucun téléviseur.
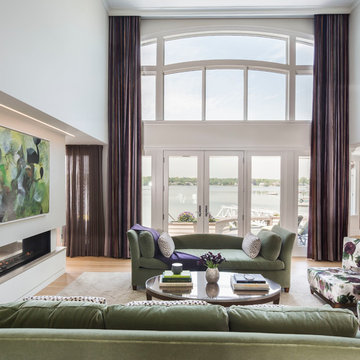
Built by Olson Development LLC
Idée de décoration pour un grand salon design ouvert avec un mur blanc, parquet clair, une cheminée double-face, aucun téléviseur et une salle de réception.
Idée de décoration pour un grand salon design ouvert avec un mur blanc, parquet clair, une cheminée double-face, aucun téléviseur et une salle de réception.
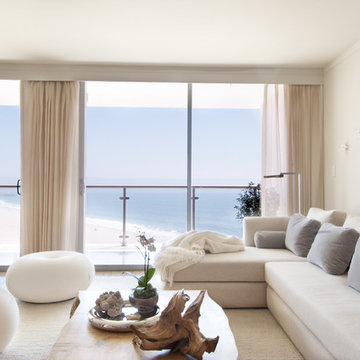
White fabric poufs provide extra seating for guests and are low enough to preserve the ocean view.
Photo by: Brad Nicol
Cette photo montre un salon tendance ouvert et de taille moyenne avec une salle de réception, un mur blanc, parquet clair, aucune cheminée et aucun téléviseur.
Cette photo montre un salon tendance ouvert et de taille moyenne avec une salle de réception, un mur blanc, parquet clair, aucune cheminée et aucun téléviseur.
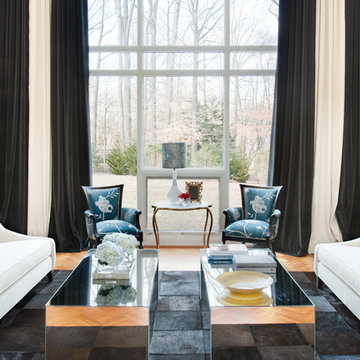
Eclectic Living Room, Living Room with neutral color sofa, Living room with pop of color, living room wallpaper, cowhide patch rug. Color block custom drapery curtains. Black and white/ivory velvet curtains, Glass coffee table. Styled coffee table. Velvet and satin silk embroidered pillows. Floor lamp and side table.
Photography: Matthew Dandy
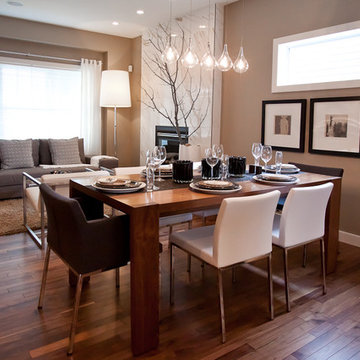
A Hotel Luxe Modern Transitional Home by Natalie Fuglestveit Interior Design, Calgary Interior Design Firm. Photos by Lindsay Nichols Photography.
Interior design includes modern fireplace with 24"x24" calacutta marble tile face, 18 karat vase with tree, black and white geometric prints, modern Gus white Delano armchairs, natural walnut hardwood floors, medium brown wall color, ET2 Lighting linear pendant fixture over dining table with tear drop glass, acrylic coffee table, carmel shag wool area rug, champagne gold Delta Trinsic faucet, charcoal flat panel cabinets, tray ceiling with chandelier in master bedroom, pink floral drapery in girls room with teal linear border.
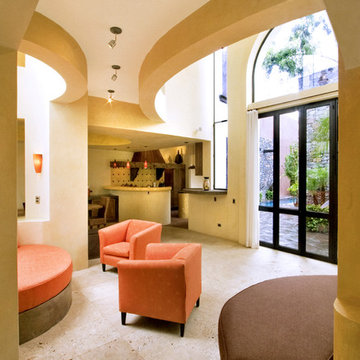
Nestled into the quiet middle of a block in the historic center of the beautiful colonial town of San Miguel de Allende, this 4,500 square foot courtyard home is accessed through lush gardens with trickling fountains and a luminous lap-pool. The living, dining, kitchen, library and master suite on the ground floor open onto a series of plant filled patios that flood each space with light that changes throughout the day. Elliptical domes and hewn wooden beams sculpt the ceilings, reflecting soft colors onto curving walls. A long, narrow stairway wrapped with windows and skylights is a serene connection to the second floor ''Moroccan' inspired suite with domed fireplace and hand-sculpted tub, and "French Country" inspired suite with a sunny balcony and oval shower. A curving bridge flies through the high living room with sparkling glass railings and overlooks onto sensuously shaped built in sofas. At the third floor windows wrap every space with balconies, light and views, linking indoors to the distant mountains, the morning sun and the bubbling jacuzzi. At the rooftop terrace domes and chimneys join the cozy seating for intimate gatherings.
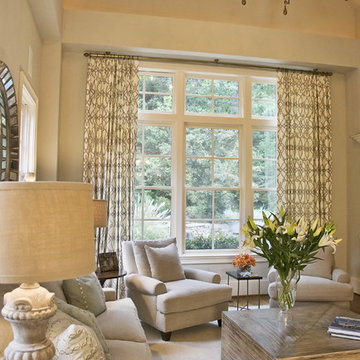
Cette image montre un salon traditionnel de taille moyenne et ouvert avec un mur beige, un sol en bois brun, une cheminée standard, un manteau de cheminée en pierre et un sol marron.

Idée de décoration pour un salon nordique ouvert avec un mur blanc, un sol en bois brun, aucune cheminée et aucun téléviseur.
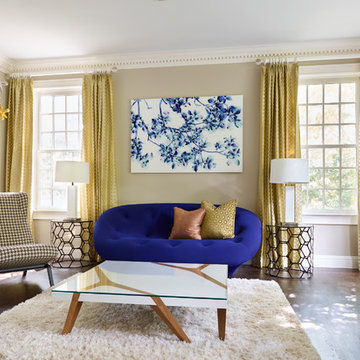
The modern Ploum Settee in a bold blue fabric anchors the room. To mirror the white lacquer and wood from the opposite end of the house in the kitchen we used a this white lacquer and mangrove wood table. Again the juxtaposition of modern and traditional is used in the side chair. The contemporary shape is upholstered with an large houndstooth fabric. The art piece is another use of nature to bring the outside in. This piece is by Jackie Battenfield. Since there are lot of kids in the family the use of whimsical sculptures representing childhood games and fun from the artist Kaiser Suidan spill down the wall effortlessly.
Idées déco de salons ouverts
1
