Idées déco de salons ouverts
Trier par :
Budget
Trier par:Populaires du jour
141 - 160 sur 80 088 photos
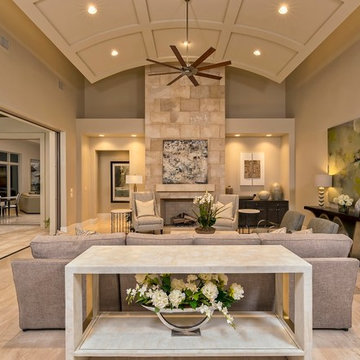
Inspiration pour un grand salon traditionnel ouvert avec une salle de réception, un mur gris, parquet clair, une cheminée standard, aucun téléviseur, un sol marron et un manteau de cheminée en carrelage.
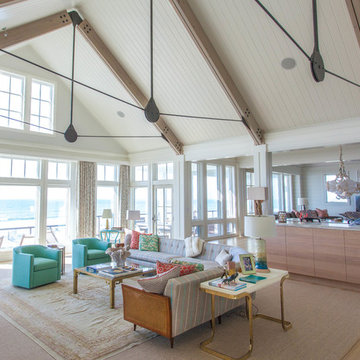
Exemple d'un grand salon bord de mer ouvert avec parquet clair, un mur blanc, un sol marron et une cheminée standard.
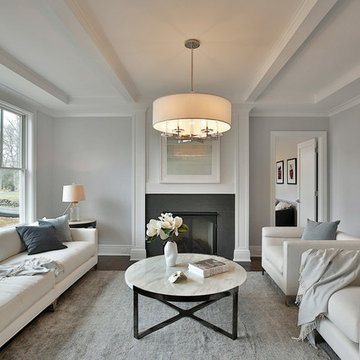
Cette image montre un salon traditionnel ouvert avec une salle de réception, un mur blanc, parquet foncé, une cheminée standard, aucun téléviseur et éclairage.
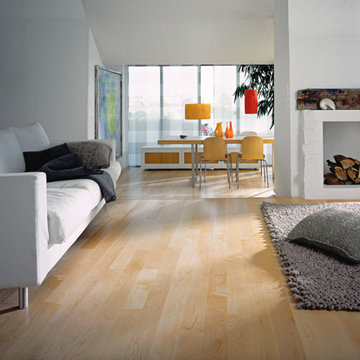
Réalisation d'un salon minimaliste de taille moyenne et ouvert avec une salle de réception, un mur gris, parquet clair, une cheminée standard, aucun téléviseur et un sol marron.
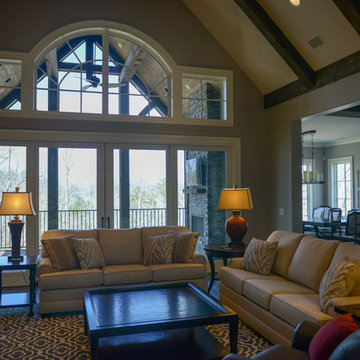
Great room
www.press1photos.com
Idée de décoration pour un salon chalet de taille moyenne et ouvert avec un mur gris, parquet foncé, une cheminée d'angle, un manteau de cheminée en pierre, un téléviseur encastré et une salle de réception.
Idée de décoration pour un salon chalet de taille moyenne et ouvert avec un mur gris, parquet foncé, une cheminée d'angle, un manteau de cheminée en pierre, un téléviseur encastré et une salle de réception.
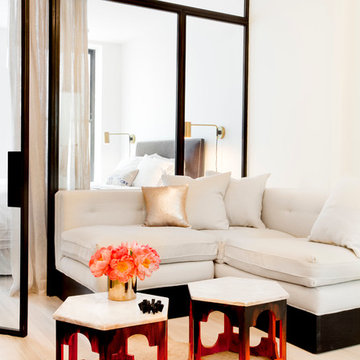
This 400 s.f. studio apartment in NYC’s Greenwich Village serves as a pied-a-terre
for clients whose primary residence is on the West Coast.
Although the clients do not reside here full-time, this tiny space accommodates
all the creature comforts of home.
Bleached hardwood floors, crisp white walls, and high ceilings are the backdrop to
a custom blackened steel and glass partition, layered with raw silk sheer draperies,
to create a private sleeping area, replete with custom built-in closets.
Simple headboard and crisp linens are balanced with a lightly-metallic glazed
duvet and a vintage textile pillow.
The living space boasts a custom Belgian linen sectional sofa that pulls out into a
full-size bed for the couple’s young children who sometimes accompany them.
Efficient and inexpensive dining furniture sits comfortably in the main living space
and lends clean, Scandinavian functionality for sharing meals. The sculptural
handcrafted metal ceiling mobile offsets the architecture’s clean lines, defining the
space while accentuating the tall ceilings.
The kitchenette combines custom cool grey lacquered cabinets with brass fittings,
white beveled subway tile, and a warm brushed brass backsplash; an antique
Boucherouite runner and textural woven stools that pull up to the kitchen’s
coffee counter punctuate the clean palette with warmth and the human scale.
The under-counter freezer and refrigerator, along with the 18” dishwasher, are all
panelled to match the cabinets, and open shelving to the ceiling maximizes the
feeling of the space’s volume.
The entry closet doubles as home for a combination washer/dryer unit.
The custom bathroom vanity, with open brass legs sitting against floor-to-ceiling
marble subway tile, boasts a honed gray marble countertop, with an undermount
sink offset to maximize precious counter space and highlight a pendant light. A
tall narrow cabinet combines closed and open storage, and a recessed mirrored
medicine cabinet conceals additional necessaries.
The stand-up shower is kept minimal, with simple white beveled subway tile and
frameless glass doors, and is large enough to host a teak and stainless bench for
comfort; black sink and bath fittings ground the otherwise light palette.
What had been a generic studio apartment became a rich landscape for living.
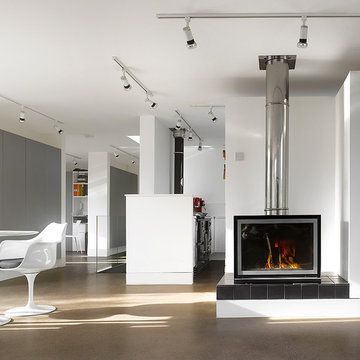
Will Pryce
Inspiration pour un grand salon design ouvert avec sol en béton ciré et un poêle à bois.
Inspiration pour un grand salon design ouvert avec sol en béton ciré et un poêle à bois.
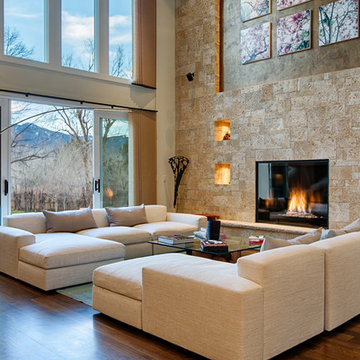
Réalisation d'un salon design ouvert et de taille moyenne avec un mur beige, parquet foncé, une cheminée standard, un manteau de cheminée en carrelage, aucun téléviseur et une salle de réception.
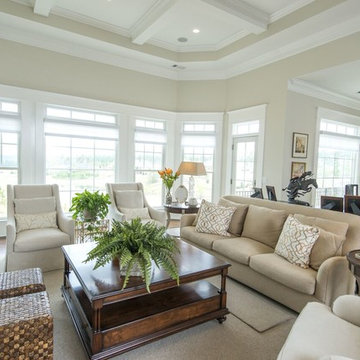
Cette image montre un grand salon traditionnel ouvert avec un mur blanc, parquet foncé, une cheminée standard et un manteau de cheminée en pierre.
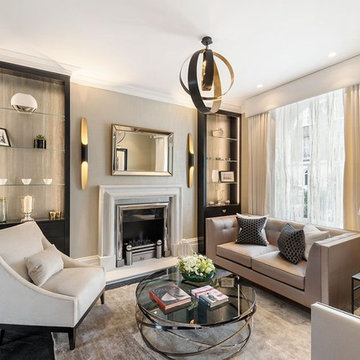
Cette image montre un grand salon design ouvert avec une salle de réception, un mur blanc, parquet foncé, une cheminée standard, un manteau de cheminée en béton et aucun téléviseur.
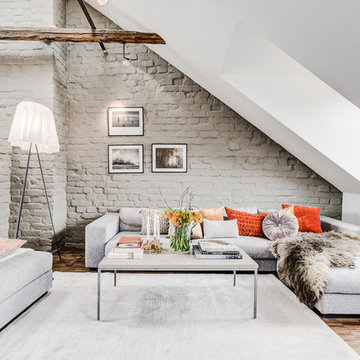
Cette photo montre un grand salon scandinave ouvert avec un mur blanc, aucune cheminée, un sol en bois brun, aucun téléviseur et un sol marron.
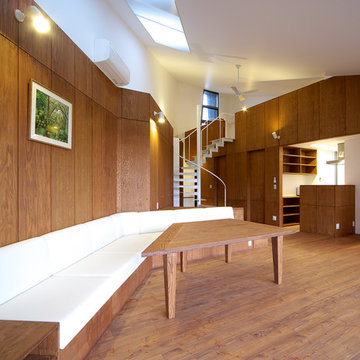
玄関側の見返し。ソファの後ろにはダイニングテーブル。右手には半オープンのキッチンや水回り、個室群が並ぶ。
ロフトへ上がる螺旋階段の奥に玄関。
Exemple d'un petit salon tendance ouvert avec un mur marron, aucune cheminée, un sol marron, un sol en bois brun et aucun téléviseur.
Exemple d'un petit salon tendance ouvert avec un mur marron, aucune cheminée, un sol marron, un sol en bois brun et aucun téléviseur.
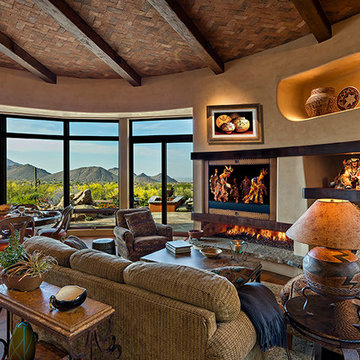
Aménagement d'un salon sud-ouest américain ouvert avec un sol en bois brun et une cheminée ribbon.
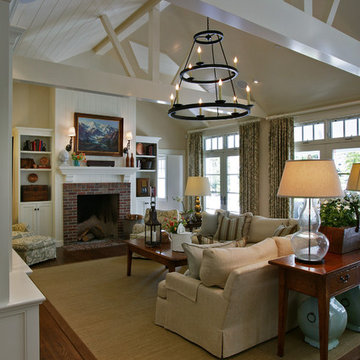
Aménagement d'un grand salon campagne ouvert avec un mur beige, un sol en bois brun, une cheminée standard, un manteau de cheminée en brique et un téléviseur dissimulé.
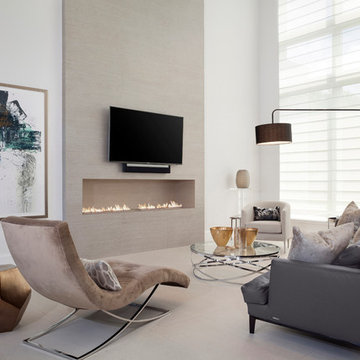
Photograph by Ibi Designs
Cette photo montre un grand salon tendance ouvert avec un mur blanc, un sol en carrelage de porcelaine, une cheminée ribbon, un manteau de cheminée en carrelage, un téléviseur fixé au mur et une salle de réception.
Cette photo montre un grand salon tendance ouvert avec un mur blanc, un sol en carrelage de porcelaine, une cheminée ribbon, un manteau de cheminée en carrelage, un téléviseur fixé au mur et une salle de réception.
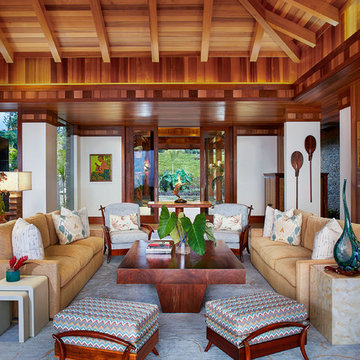
Idées déco pour un salon exotique ouvert avec un mur blanc, aucune cheminée, aucun téléviseur et éclairage.

Salle à manger chaleureuse pour ce loft grâce à la présence du bois (mobilier chiné, table bois & métal) qui réchauffe les codes industriels (béton ciré, verrière, grands volumes, luminaires industriels) et au choix des textiles (matières et couleurs)
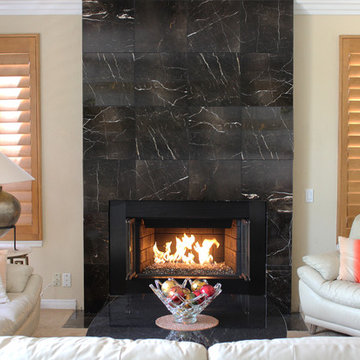
Marble tile fireplace surround.
Marble fireplace hearth.
Custom metal frame.
Cette photo montre un salon tendance de taille moyenne et ouvert avec un mur beige, moquette, une cheminée standard et un manteau de cheminée en carrelage.
Cette photo montre un salon tendance de taille moyenne et ouvert avec un mur beige, moquette, une cheminée standard et un manteau de cheminée en carrelage.
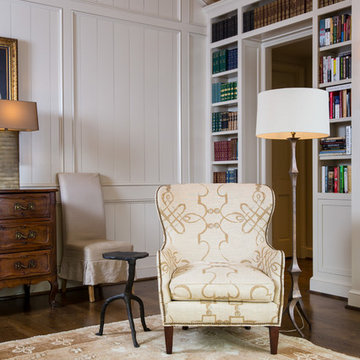
Brendon Pinola
Idée de décoration pour un grand salon ouvert avec une salle de réception, un mur blanc, parquet foncé, une cheminée standard, un manteau de cheminée en carrelage, aucun téléviseur et un sol marron.
Idée de décoration pour un grand salon ouvert avec une salle de réception, un mur blanc, parquet foncé, une cheminée standard, un manteau de cheminée en carrelage, aucun téléviseur et un sol marron.
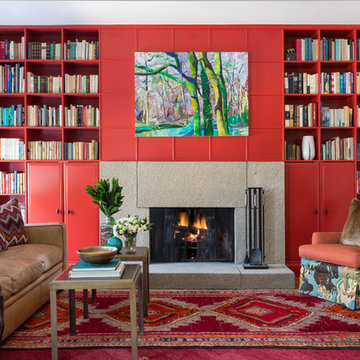
Red built-in bookcases, layered Persian rugs, and a concrete fireplace enliven this eclectic Library/Famiy room. Photo credit: Angie Seckinger
Cette photo montre un grand salon chic ouvert avec une bibliothèque ou un coin lecture, un mur rouge, une cheminée standard, parquet clair, un manteau de cheminée en béton et aucun téléviseur.
Cette photo montre un grand salon chic ouvert avec une bibliothèque ou un coin lecture, un mur rouge, une cheminée standard, parquet clair, un manteau de cheminée en béton et aucun téléviseur.
Idées déco de salons ouverts
8