Salon
Trier par :
Budget
Trier par:Populaires du jour
101 - 120 sur 1 975 photos
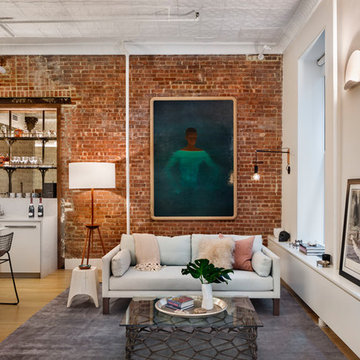
Exemple d'un salon industriel ouvert avec un mur blanc, parquet clair et aucune cheminée.

Inspiration pour un salon rustique ouvert avec une salle de réception, un mur gris, une cheminée double-face et aucun téléviseur.
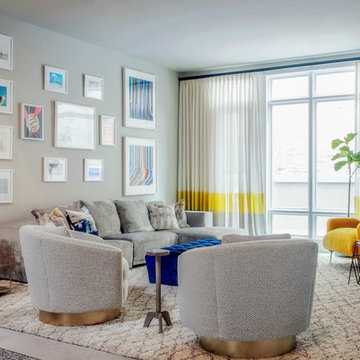
Andrea Cipriani Mecchi
Aménagement d'un salon contemporain ouvert avec une salle de réception et un mur gris.
Aménagement d'un salon contemporain ouvert avec une salle de réception et un mur gris.
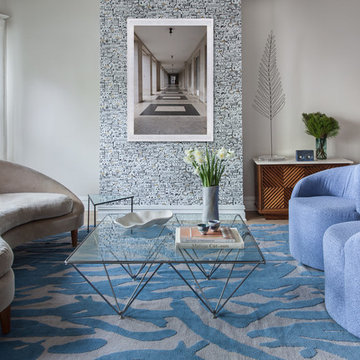
Notable decor elements include: vintage mid-century modern wood cabinet with stone top, vintage brass and lucite giant leaf sculpture from Caviar 20, Lee Jofa Mediterranea wallpaper in white, Studio Four NYC Capri wool rug in blue and lavender, curved chair upholstered in Perennials Very Terry fabric in french lilac, vintage metal coffee table with a glass top and mid-century modern stacking triangle side tables.
Photography: Francesco Bertocci

open to the game room is this sophisticated black and blush pink living room. the book matched granite fireplace was the launching point for the colors that make up the upholstered curved back sofa and swivel chair.
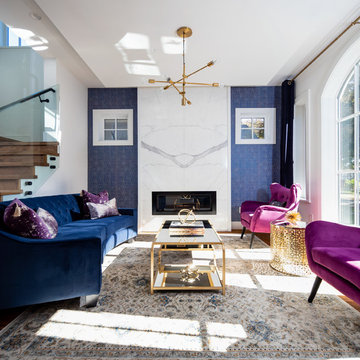
Cette photo montre un salon chic ouvert avec une salle de réception, un mur bleu, une cheminée ribbon et aucun téléviseur.
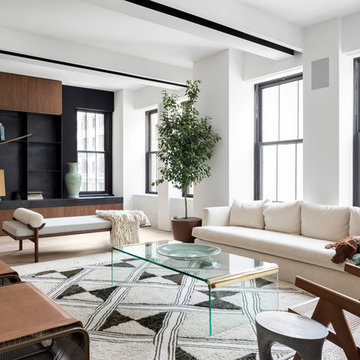
Photo credit: Eric Soltan - www.ericsoltan.com
Exemple d'un grand salon tendance ouvert avec un mur blanc, parquet clair, une salle de réception et aucune cheminée.
Exemple d'un grand salon tendance ouvert avec un mur blanc, parquet clair, une salle de réception et aucune cheminée.
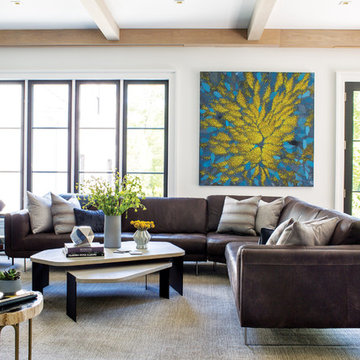
Réalisation d'un grand salon tradition ouvert avec un mur blanc, une salle de réception, parquet foncé, aucune cheminée, aucun téléviseur et un sol marron.
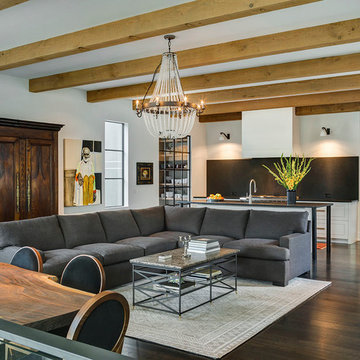
Inspiration pour un salon design ouvert avec un mur blanc, parquet foncé et aucune cheminée.
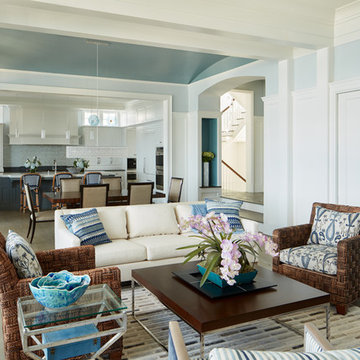
Nathan Kirkman
Inspiration pour un salon marin ouvert avec une salle de réception, un mur bleu et un sol en bois brun.
Inspiration pour un salon marin ouvert avec une salle de réception, un mur bleu et un sol en bois brun.
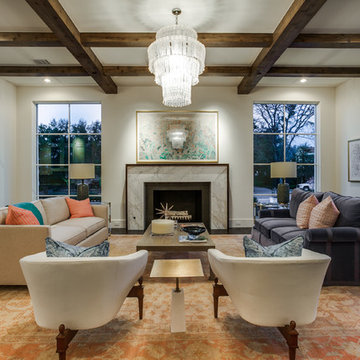
Situated on one of the most prestigious streets in the distinguished neighborhood of Highland Park, 3517 Beverly is a transitional residence built by Robert Elliott Custom Homes. Designed by notable architect David Stocker of Stocker Hoesterey Montenegro, the 3-story, 5-bedroom and 6-bathroom residence is characterized by ample living space and signature high-end finishes. An expansive driveway on the oversized lot leads to an entrance with a courtyard fountain and glass pane front doors. The first floor features two living areas — each with its own fireplace and exposed wood beams — with one adjacent to a bar area. The kitchen is a convenient and elegant entertaining space with large marble countertops, a waterfall island and dual sinks. Beautifully tiled bathrooms are found throughout the home and have soaking tubs and walk-in showers. On the second floor, light filters through oversized windows into the bedrooms and bathrooms, and on the third floor, there is additional space for a sizable game room. There is an extensive outdoor living area, accessed via sliding glass doors from the living room, that opens to a patio with cedar ceilings and a fireplace.
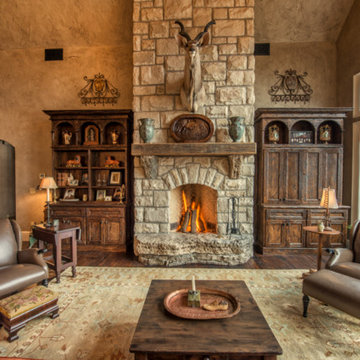
Exemple d'un grand salon montagne ouvert avec un mur beige, parquet foncé, une cheminée standard, un manteau de cheminée en pierre, un téléviseur dissimulé et éclairage.
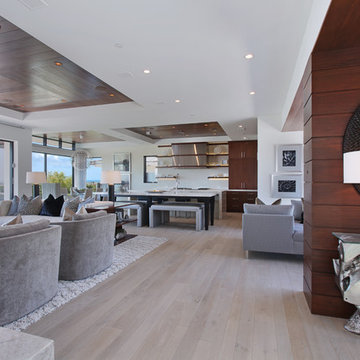
Among the many luxuries found in this home is having the perfect space to entertain. The great room has a wall of slide-away glass doors, allowing the ocean view and California sunsets to be enjoyed and appreciated. Cool shades of gray are combined with warm wood tones, creating a soft contemporary decor. The wire brushed light oak flooring is offset by planked mahogany insets in the ceiling.
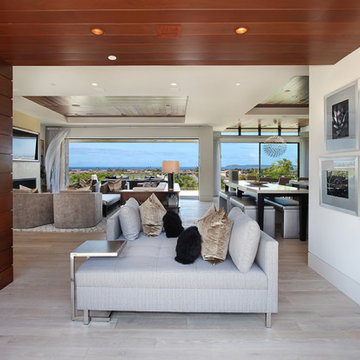
Jeri Keogel
Cette photo montre un salon tendance ouvert avec un mur blanc et parquet clair.
Cette photo montre un salon tendance ouvert avec un mur blanc et parquet clair.

Photography By Matthew Millman
Inspiration pour un grand salon design ouvert avec aucun téléviseur, un mur jaune, moquette, aucune cheminée et un sol beige.
Inspiration pour un grand salon design ouvert avec aucun téléviseur, un mur jaune, moquette, aucune cheminée et un sol beige.
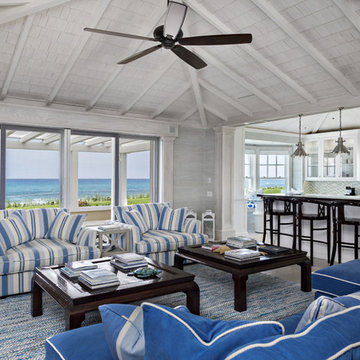
Ron Rosenzweig
Aménagement d'un grand salon bord de mer ouvert avec un mur blanc et aucun téléviseur.
Aménagement d'un grand salon bord de mer ouvert avec un mur blanc et aucun téléviseur.

With a compact form and several integrated sustainable systems, the Capitol Hill Residence achieves the client’s goals to maximize the site’s views and resources while responding to its micro climate. Some of the sustainable systems are architectural in nature. For example, the roof rainwater collects into a steel entry water feature, day light from a typical overcast Seattle sky penetrates deep into the house through a central translucent slot, and exterior mounted mechanical shades prevent excessive heat gain without sacrificing the view. Hidden systems affect the energy consumption of the house such as the buried geothermal wells and heat pumps that aid in both heating and cooling, and a 30 panel photovoltaic system mounted on the roof feeds electricity back to the grid.
The minimal foundation sits within the footprint of the previous house, while the upper floors cantilever off the foundation as if to float above the front entry water feature and surrounding landscape. The house is divided by a sloped translucent ceiling that contains the main circulation space and stair allowing daylight deep into the core. Acrylic cantilevered treads with glazed guards and railings keep the visual appearance of the stair light and airy allowing the living and dining spaces to flow together.
While the footprint and overall form of the Capitol Hill Residence were shaped by the restrictions of the site, the architectural and mechanical systems at work define the aesthetic. Working closely with a team of engineers, landscape architects, and solar designers we were able to arrive at an elegant, environmentally sustainable home that achieves the needs of the clients, and fits within the context of the site and surrounding community.
(c) Steve Keating Photography
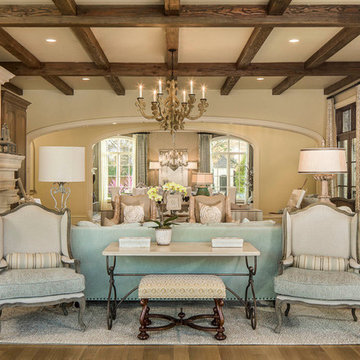
Cette photo montre un salon ouvert avec un mur beige, un sol en bois brun, une cheminée standard, un manteau de cheminée en pierre et aucun téléviseur.
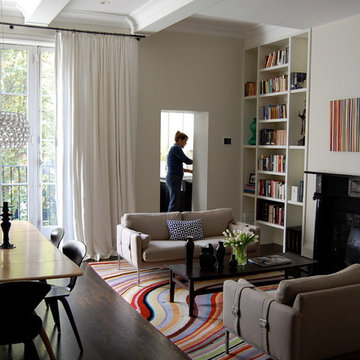
Styling credit: Stacy Kunstel
Cette photo montre un salon moderne ouvert avec un mur beige et une cheminée standard.
Cette photo montre un salon moderne ouvert avec un mur beige et une cheminée standard.
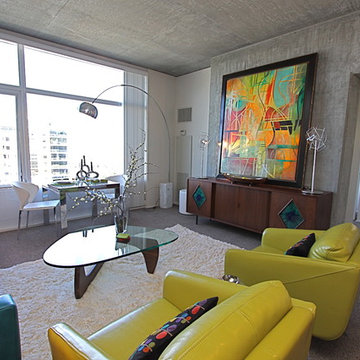
Vibrant color sets the vibe for this playful mid-century interior. Modern and vintage pieces are paired to create a stunning home. Photos by Leela Ross.
6