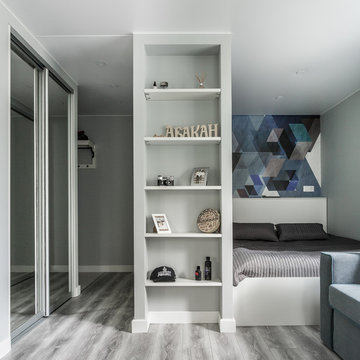Idées déco de salons ouverts
Trier par :
Budget
Trier par:Populaires du jour
61 - 80 sur 481 photos

This dramatic contemporary residence features extraordinary design with magnificent views of Angel Island, the Golden Gate Bridge, and the ever changing San Francisco Bay. The amazing great room has soaring 36 foot ceilings, a Carnelian granite cascading waterfall flanked by stairways on each side, and an unique patterned sky roof of redwood and cedar. The 57 foyer windows and glass double doors are specifically designed to frame the world class views. Designed by world-renowned architect Angela Danadjieva as her personal residence, this unique architectural masterpiece features intricate woodwork and innovative environmental construction standards offering an ecological sanctuary with the natural granite flooring and planters and a 10 ft. indoor waterfall. The fluctuating light filtering through the sculptured redwood ceilings creates a reflective and varying ambiance. Other features include a reinforced concrete structure, multi-layered slate roof, a natural garden with granite and stone patio leading to a lawn overlooking the San Francisco Bay. Completing the home is a spacious master suite with a granite bath, an office / second bedroom featuring a granite bath, a third guest bedroom suite and a den / 4th bedroom with bath. Other features include an electronic controlled gate with a stone driveway to the two car garage and a dumb waiter from the garage to the granite kitchen.
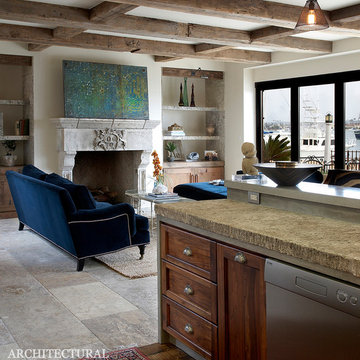
Reclaimed, rustic French & Mediterranean limestone fireplace mantels by Architectural Stone Decor.
www.archstonedecor.ca | sales@archstonedecor.ca | (437) 800-8300
All these unique pieces of art are either newly hand carved or assembled from reclaimed limestone. They are tailored and custom made to suit the client's space and home in terms of design, size, color tone and finish.
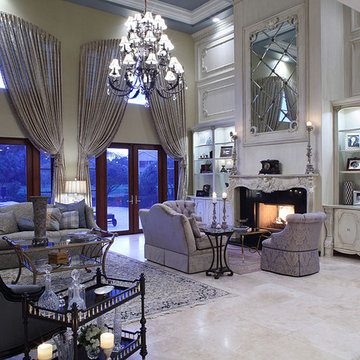
ibi Designs
Cette photo montre un très grand salon chic ouvert avec une salle de réception, un mur beige, un sol en marbre, une cheminée standard, un manteau de cheminée en pierre, aucun téléviseur et un sol beige.
Cette photo montre un très grand salon chic ouvert avec une salle de réception, un mur beige, un sol en marbre, une cheminée standard, un manteau de cheminée en pierre, aucun téléviseur et un sol beige.
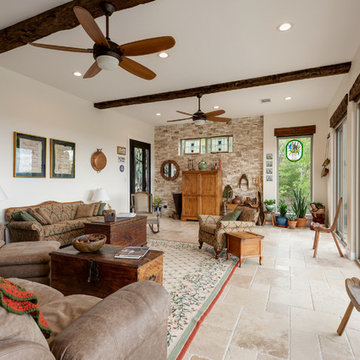
Cette photo montre un grand salon sud-ouest américain ouvert avec un mur beige, un sol en travertin, aucune cheminée et un sol beige.
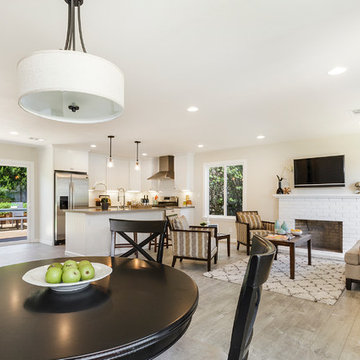
Idée de décoration pour un salon marin de taille moyenne et ouvert avec une salle de réception, un mur noir, parquet clair, une cheminée standard, un manteau de cheminée en brique et un téléviseur fixé au mur.
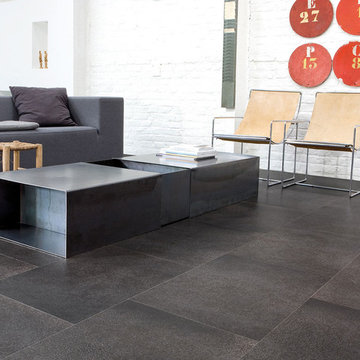
Kermans Flooring is one of the largest premier flooring stores in Indianapolis and is proud to offer flooring for every budget. Our grand showroom features wide selections of wood flooring, carpet, tile, resilient flooring and area rugs. We are conveniently located near Keystone Mall on the Northside of Indianapolis on 82nd Street.
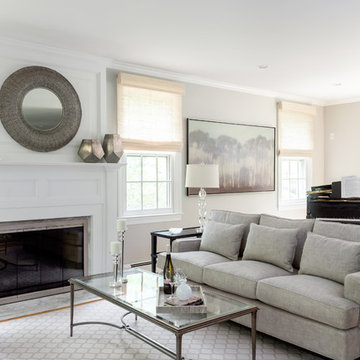
Idée de décoration pour un grand salon tradition ouvert avec un mur gris, un sol en bois brun, un sol marron, une salle de musique, une cheminée standard, un manteau de cheminée en bois et aucun téléviseur.
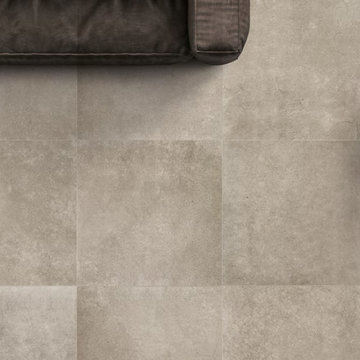
This modern living room library has a large cement look porcelain tile called Astor Greige. There are other colors and styles available. This tile is great for indoor and outdoor use.
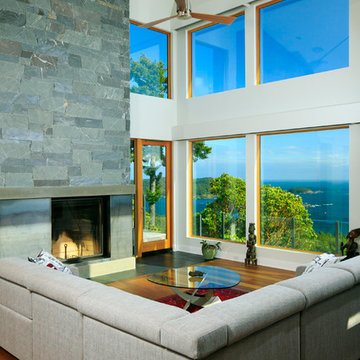
Inspiration pour un salon minimaliste de taille moyenne et ouvert avec une salle de réception, un mur blanc, un sol en bois brun, une cheminée standard et un manteau de cheminée en béton.

Light dances up the flagstone steps of this sunken den and disperses light beautifully across the honey stained oak flooring. The pivoting alder entry door prepares visitors for the decidedly modern aesthetic awaiting them. Stained alder trim punctuates the ivory ceiling and walls. The light walls provide a warm backdrop for a contemporary artwork in shades of almond and taupe hanging near the black baby grand piano. Capping the den in fine fashion is a stained ceiling detail in an ever-growing square pattern. An acacia root ball sits on the floor alongside a lounge chair and ottoman dressed in rust chenille. The fireplace an Ortal Space Creator 120 is surrounded in cream concrete and serves to divide the den from the dining area while allowing light to filter through. A set of three glazed vases in shades of amber, chartreuse and dark olive stands on the hearth. A faux fur throw pillow is tucked into a side chair stained dark walnut and upholstered in tone on tone stripes.
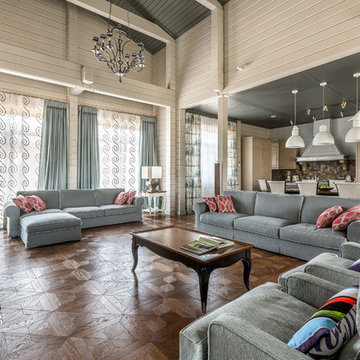
Фото: Роман Спиридонов
Cette image montre un grand salon traditionnel ouvert avec une salle de réception, un mur gris, un sol en bois brun, un téléviseur fixé au mur et un sol marron.
Cette image montre un grand salon traditionnel ouvert avec une salle de réception, un mur gris, un sol en bois brun, un téléviseur fixé au mur et un sol marron.
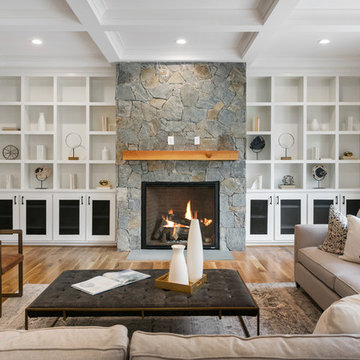
This new construction features an open concept main floor with a fireplace in the living room and family room, a fully finished basement complete with a full bath, bedroom, media room, exercise room, and storage under the garage. The second floor has a master suite, four bedrooms, five bathrooms, and a laundry room.
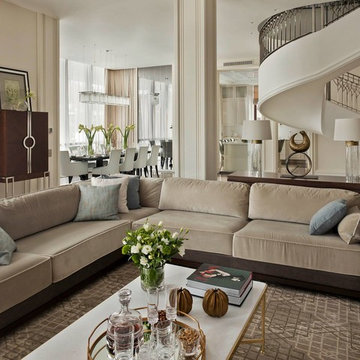
Réalisation d'un salon tradition ouvert avec une salle de réception, un mur beige et éclairage.
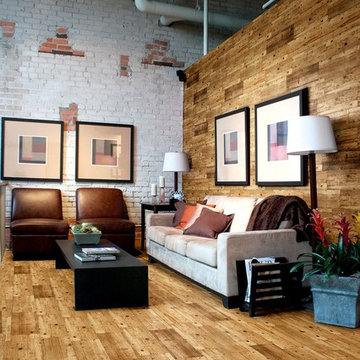
warehouse conversion for industrial but modern city apartment
Available from Walls and Floors
Exemple d'un salon industriel de taille moyenne et ouvert avec un mur blanc et un sol en bois brun.
Exemple d'un salon industriel de taille moyenne et ouvert avec un mur blanc et un sol en bois brun.
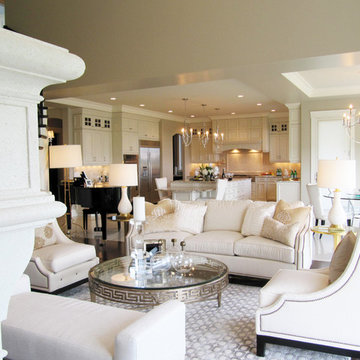
Living room looking into kitchen area
Cette image montre un grand salon traditionnel ouvert avec une salle de musique, un mur beige, parquet foncé, une cheminée standard, un manteau de cheminée en bois et un téléviseur fixé au mur.
Cette image montre un grand salon traditionnel ouvert avec une salle de musique, un mur beige, parquet foncé, une cheminée standard, un manteau de cheminée en bois et un téléviseur fixé au mur.
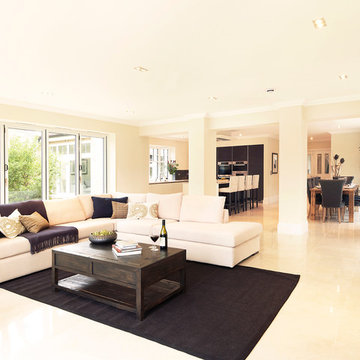
Réalisation d'un grand salon design ouvert avec un mur beige, une salle de réception, un sol en carrelage de céramique et aucun téléviseur.
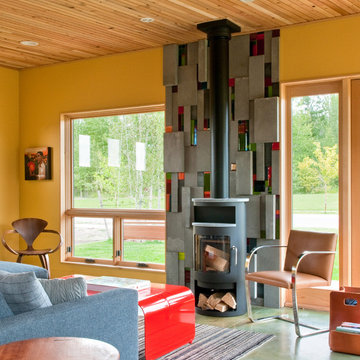
Audry Hall Photography
Fused Glass tile by Chrissy Evans
Cette photo montre un grand salon industriel ouvert avec un mur jaune, un poêle à bois, une salle de réception, sol en béton ciré, un manteau de cheminée en métal et aucun téléviseur.
Cette photo montre un grand salon industriel ouvert avec un mur jaune, un poêle à bois, une salle de réception, sol en béton ciré, un manteau de cheminée en métal et aucun téléviseur.
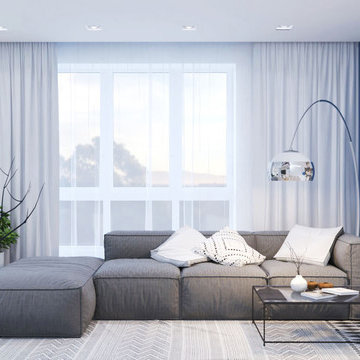
Idée de décoration pour un salon tradition de taille moyenne et ouvert avec une bibliothèque ou un coin lecture, un mur blanc, sol en stratifié, aucune cheminée, un téléviseur fixé au mur et un sol beige.
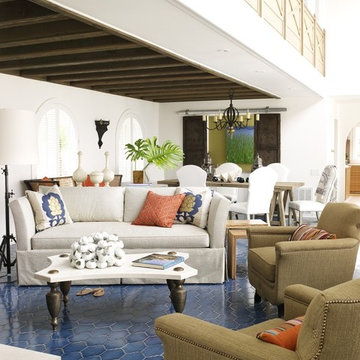
Residential project with contemporary art
Contact: studio@trudymontgomery.com
Aménagement d'un salon contemporain ouvert avec un mur blanc et un sol bleu.
Aménagement d'un salon contemporain ouvert avec un mur blanc et un sol bleu.
Idées déco de salons ouverts
4
