Idées déco de salons
Trier par :
Budget
Trier par:Populaires du jour
21 - 40 sur 16 620 photos
1 sur 3

Exemple d'un salon moderne de taille moyenne et fermé avec une salle de réception, un mur beige, parquet clair, une cheminée ribbon, un manteau de cheminée en béton, aucun téléviseur et un sol marron.

Interior Design: Allard + Roberts Interior Design Construction: K Enterprises Photography: David Dietrich Photography
Exemple d'un grand salon montagne ouvert avec une bibliothèque ou un coin lecture, un mur blanc, parquet foncé, une cheminée standard, un manteau de cheminée en pierre, un téléviseur encastré et un sol marron.
Exemple d'un grand salon montagne ouvert avec une bibliothèque ou un coin lecture, un mur blanc, parquet foncé, une cheminée standard, un manteau de cheminée en pierre, un téléviseur encastré et un sol marron.
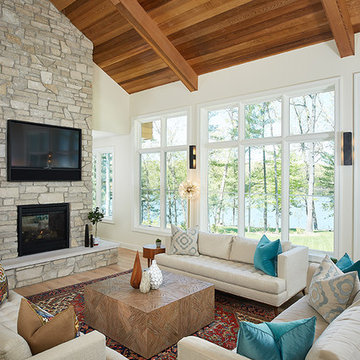
Builder: AVB Inc.
Interior Design: Vision Interiors by Visbeen
Photographer: Ashley Avila Photography
The Holloway blends the recent revival of mid-century aesthetics with the timelessness of a country farmhouse. Each façade features playfully arranged windows tucked under steeply pitched gables. Natural wood lapped siding emphasizes this homes more modern elements, while classic white board & batten covers the core of this house. A rustic stone water table wraps around the base and contours down into the rear view-out terrace.
Inside, a wide hallway connects the foyer to the den and living spaces through smooth case-less openings. Featuring a grey stone fireplace, tall windows, and vaulted wood ceiling, the living room bridges between the kitchen and den. The kitchen picks up some mid-century through the use of flat-faced upper and lower cabinets with chrome pulls. Richly toned wood chairs and table cap off the dining room, which is surrounded by windows on three sides. The grand staircase, to the left, is viewable from the outside through a set of giant casement windows on the upper landing. A spacious master suite is situated off of this upper landing. Featuring separate closets, a tiled bath with tub and shower, this suite has a perfect view out to the rear yard through the bedrooms rear windows. All the way upstairs, and to the right of the staircase, is four separate bedrooms. Downstairs, under the master suite, is a gymnasium. This gymnasium is connected to the outdoors through an overhead door and is perfect for athletic activities or storing a boat during cold months. The lower level also features a living room with view out windows and a private guest suite.

two fish digital
Cette image montre un salon marin de taille moyenne et ouvert avec un mur blanc, une cheminée standard, un manteau de cheminée en carrelage, un téléviseur fixé au mur, un sol beige, parquet clair et éclairage.
Cette image montre un salon marin de taille moyenne et ouvert avec un mur blanc, une cheminée standard, un manteau de cheminée en carrelage, un téléviseur fixé au mur, un sol beige, parquet clair et éclairage.

Living room opens out to front deck.
Scott Hargis Photography.
Aménagement d'un grand salon rétro ouvert avec un mur blanc, parquet clair, une cheminée standard, un manteau de cheminée en carrelage et un téléviseur fixé au mur.
Aménagement d'un grand salon rétro ouvert avec un mur blanc, parquet clair, une cheminée standard, un manteau de cheminée en carrelage et un téléviseur fixé au mur.

Builder: John Kraemer & Sons | Building Architecture: Charlie & Co. Design | Interiors: Martha O'Hara Interiors | Photography: Landmark Photography
Idée de décoration pour un salon tradition ouvert et de taille moyenne avec un mur gris, parquet clair, une cheminée standard, un manteau de cheminée en pierre, un téléviseur fixé au mur et un sol marron.
Idée de décoration pour un salon tradition ouvert et de taille moyenne avec un mur gris, parquet clair, une cheminée standard, un manteau de cheminée en pierre, un téléviseur fixé au mur et un sol marron.
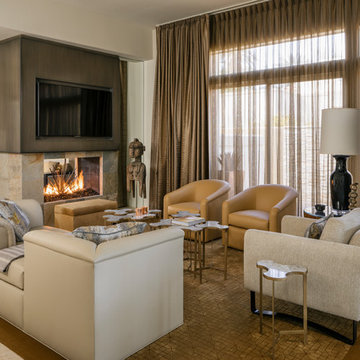
Photo: Lance Gerber
Exemple d'un salon tendance de taille moyenne avec un sol en travertin, une cheminée double-face, un manteau de cheminée en pierre, un téléviseur fixé au mur, un sol beige et un mur beige.
Exemple d'un salon tendance de taille moyenne avec un sol en travertin, une cheminée double-face, un manteau de cheminée en pierre, un téléviseur fixé au mur, un sol beige et un mur beige.
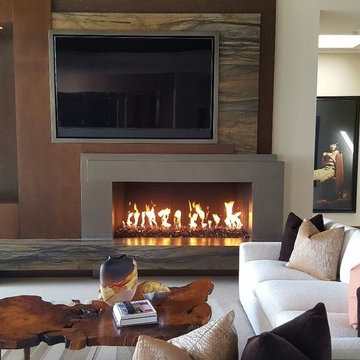
Réalisation d'un salon minimaliste de taille moyenne et fermé avec une salle de réception, un mur beige, un téléviseur fixé au mur, un sol en carrelage de porcelaine, une cheminée standard, un manteau de cheminée en plâtre et un sol blanc.
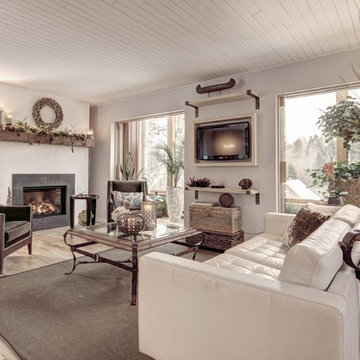
Lyne Brunet
Idée de décoration pour un salon tradition ouvert avec un mur blanc, parquet clair, une cheminée standard, un manteau de cheminée en plâtre, un téléviseur encastré et éclairage.
Idée de décoration pour un salon tradition ouvert avec un mur blanc, parquet clair, une cheminée standard, un manteau de cheminée en plâtre, un téléviseur encastré et éclairage.
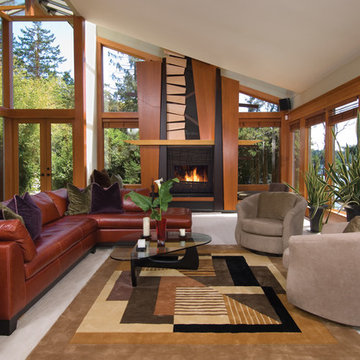
Aménagement d'un salon rétro ouvert et de taille moyenne avec une salle de réception, une cheminée ribbon, un mur beige, un sol en carrelage de porcelaine, un manteau de cheminée en bois et aucun téléviseur.
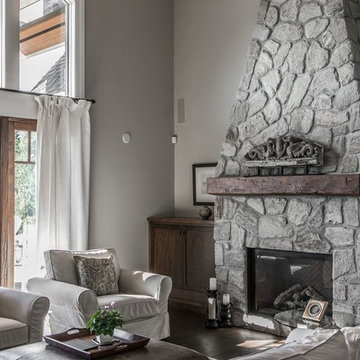
Exemple d'un salon chic de taille moyenne et ouvert avec un mur gris, parquet foncé, une cheminée standard, un manteau de cheminée en pierre, une salle de réception et un sol marron.
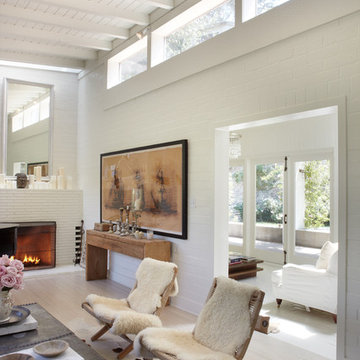
Inspiration pour un salon urbain de taille moyenne et fermé avec une salle de musique, un mur blanc, parquet clair, une cheminée standard, un manteau de cheminée en brique et aucun téléviseur.
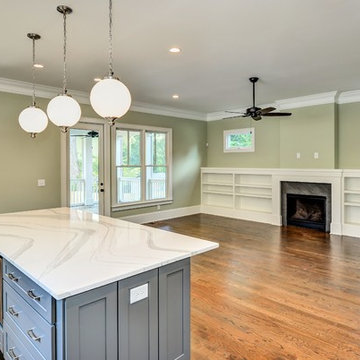
Réalisation d'un salon tradition de taille moyenne et ouvert avec une salle de réception, un mur vert, un sol en bois brun, une cheminée standard, un manteau de cheminée en pierre, aucun téléviseur et un sol marron.
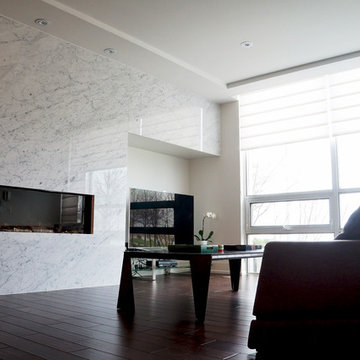
Idées déco pour un salon moderne de taille moyenne et ouvert avec un mur blanc, parquet foncé, une cheminée ribbon, un manteau de cheminée en pierre et un téléviseur indépendant.
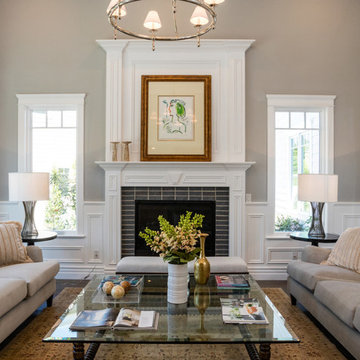
Idées déco pour un salon classique de taille moyenne et ouvert avec un mur beige, parquet foncé, une cheminée standard, un manteau de cheminée en brique et aucun téléviseur.
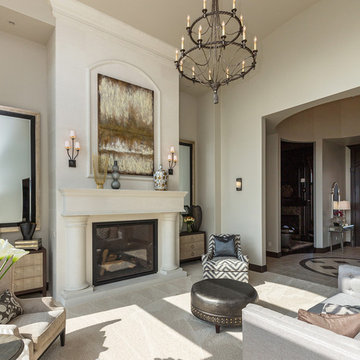
Idée de décoration pour un salon de taille moyenne et ouvert avec une salle de réception, un mur beige, moquette, une cheminée standard, un manteau de cheminée en bois et un téléviseur indépendant.
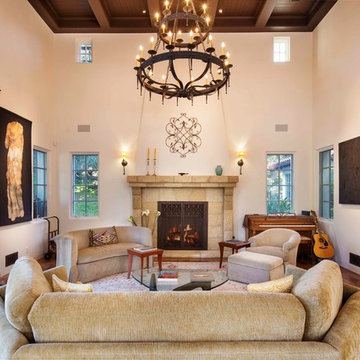
Montectio Spanish Estate Interior and Exterior. Offered by The Grubb Campbell Group, Village Properties.
Cette image montre un grand salon méditerranéen avec une salle de musique, un mur blanc, un sol en bois brun, une cheminée standard et un manteau de cheminée en pierre.
Cette image montre un grand salon méditerranéen avec une salle de musique, un mur blanc, un sol en bois brun, une cheminée standard et un manteau de cheminée en pierre.
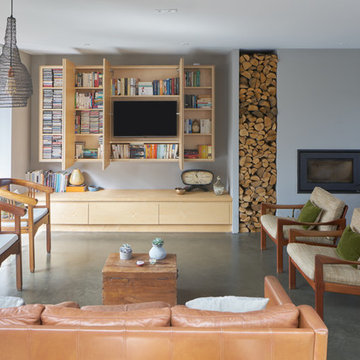
Aidan Brown
Aménagement d'un grand salon contemporain ouvert avec un mur gris, une cheminée standard, un téléviseur encastré et sol en béton ciré.
Aménagement d'un grand salon contemporain ouvert avec un mur gris, une cheminée standard, un téléviseur encastré et sol en béton ciré.
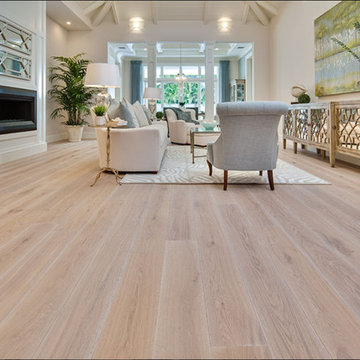
Cette image montre un grand salon traditionnel avec une salle de réception, un mur beige, parquet clair, une cheminée ribbon et éclairage.

The family room opens up from the kitchen and then again onto the back, screened in porch for an open floor plan that makes a cottage home seem wide open. The gray walls with transom windows and white trim are soothing; the brick fireplace with white surround is a stunning focal point. The hardwood floors set off the room. And then we have the ceiling - wow, what a ceiling - washed butt board and coffered. What a great gathering place for family and friends.
Idées déco de salons
2